106 Whippoorwill Way, Georgetown, TX 78633
Local realty services provided by:Better Homes and Gardens Real Estate Hometown
Listed by:ann stewart
Office:the stacy group, llc.
MLS#:1692695
Source:ACTRIS
Price summary
- Price:$610,000
- Price per sq. ft.:$208.05
- Monthly HOA dues:$158.33
About this home
Discover timeless elegance in this stunning traditional home featuring a modified Rio Grande floor plan. With engineered wood floors and exquisite moldings throughout, this residence offers refined living in every detail. Designed for both comfort and entertaining, the home boasts a great room with formal living and dining areas and ample space for a grand piano—perfect for hosting gatherings both large and small. The remodeled kitchen is a chef’s dream, featuring striking Alaska White granite, a spacious center island, and high-end stainless steel appliances. The adjoining family room, complete with built-in cabinetry and a cozy gas fireplace, creates a warm and inviting atmosphere. This thoughtfully designed home includes three bedrooms and three full baths, along with a well-appointed utility room that offers space for an additional refrigerator or freezer and a utility sink. A standout feature is the oversized two-car garage plus golf cart garage, both with epoxy flooring. The garage also provides an attic with sturdy pull-down stairs and abundant carpeted storage space. Outdoor living is just as impressive, with a large covered back patio featuring roller screens that overlook the expansive, beautifully maintained grassy backyard. Situated on a generous lot of over 0.25 acres with a 99-foot width, this home offers both privacy and curb appeal. Located in the sought-after Sun City community, residents enjoy unparalleled amenities, including three golf courses, four amenity centers, eight swimming pools, 12 tennis courts, 26 pickleball courts, a billiards center, a woodworking shop, and much more. Plus, the charm of historic downtown Georgetown and the vibrant nightlife of Austin are just a short drive away. This exceptional home is a perfect blend of elegance, functionality, and entertainment—don’t miss the opportunity to make this your forever retirement home! Roof, HVAC, & Water Heater: 2019
Contact an agent
Home facts
- Year built:1998
- Listing ID #:1692695
- Updated:October 03, 2025 at 03:26 PM
Rooms and interior
- Bedrooms:3
- Total bathrooms:3
- Full bathrooms:3
- Living area:2,932 sq. ft.
Heating and cooling
- Cooling:Central, Forced Air
- Heating:Central, Fireplace(s), Forced Air, Natural Gas
Structure and exterior
- Roof:Composition
- Year built:1998
- Building area:2,932 sq. ft.
Schools
- High school:NA_Sun_City
- Elementary school:NA_Sun_City
Utilities
- Water:Public
- Sewer:Public Sewer
Finances and disclosures
- Price:$610,000
- Price per sq. ft.:$208.05
- Tax amount:$6,046 (2024)
New listings near 106 Whippoorwill Way
 $3,950,000Active4 beds 4 baths6,898 sq. ft.
$3,950,000Active4 beds 4 baths6,898 sq. ft.TBD County Road 251, Georgetown, TX 78633
MLS# 1896004Listed by: KELLER WILLIAMS HERITAGE- New
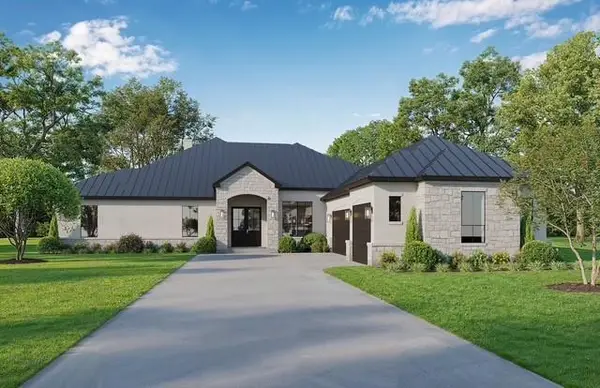 $925,000Active4 beds 3 baths3,140 sq. ft.
$925,000Active4 beds 3 baths3,140 sq. ft.517 Vale Pond Spur, Georgetown, TX 78633
MLS# 1562089Listed by: EXP REALTY, LLC - Open Sun, 1 to 3pmNew
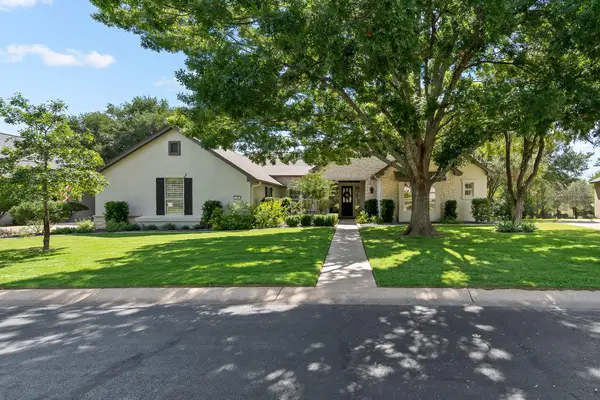 $750,000Active2 beds 3 baths2,851 sq. ft.
$750,000Active2 beds 3 baths2,851 sq. ft.109 Blacksmiths Dr, Georgetown, TX 78633
MLS# 4747235Listed by: ERA COLONIAL REAL ESTATE - Open Sun, 1 to 3pmNew
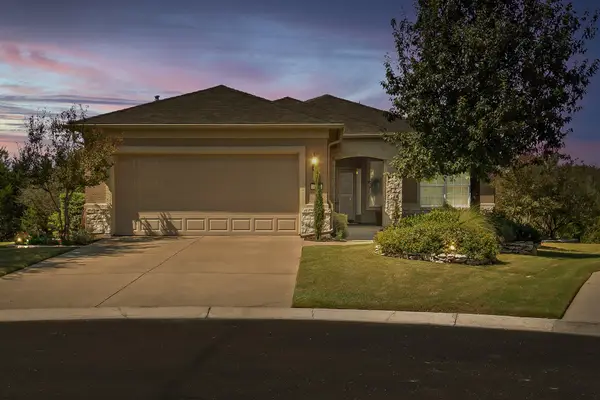 $385,000Active2 beds 2 baths1,712 sq. ft.
$385,000Active2 beds 2 baths1,712 sq. ft.312 Bear Creek Ln, Georgetown, TX 78633
MLS# 8538385Listed by: ERA COLONIAL REAL ESTATE - New
 $476,455Active5 beds 3 baths2,585 sq. ft.
$476,455Active5 beds 3 baths2,585 sq. ft.105 Landry Cove, Georgetown, TX 78628
MLS# 3843355Listed by: MERITAGE HOMES REALTY - Open Sat, 12 to 3pmNew
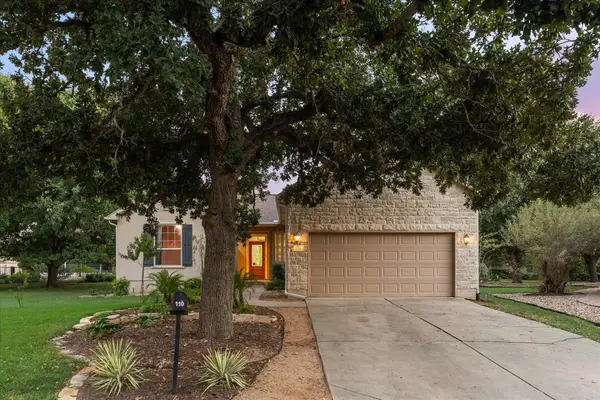 $449,900Active2 beds 2 baths1,638 sq. ft.
$449,900Active2 beds 2 baths1,638 sq. ft.110 Hale Ct, Georgetown, TX 78633
MLS# 4466440Listed by: SIMPLIHOM - Open Sat, 10am to 12pmNew
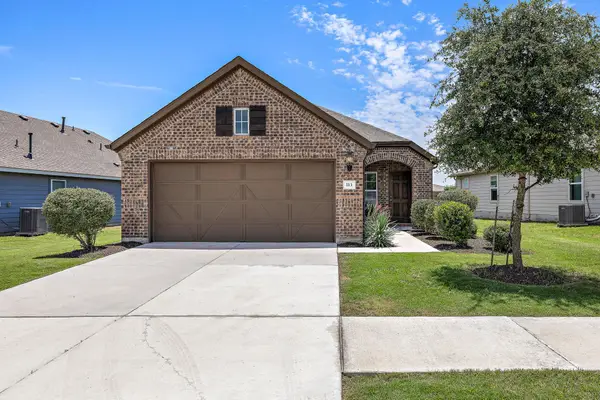 $324,900Active4 beds 2 baths1,624 sq. ft.
$324,900Active4 beds 2 baths1,624 sq. ft.113 Gidran Trl, Georgetown, TX 78626
MLS# 9912059Listed by: BRAMLETT PARTNERS - New
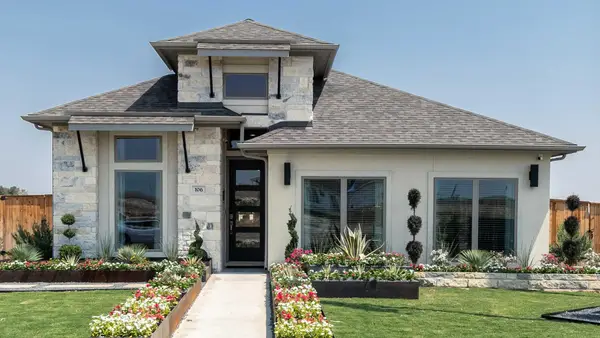 $599,900Active3 beds 2 baths1,984 sq. ft.
$599,900Active3 beds 2 baths1,984 sq. ft.106 Kays Path, Georgetown, TX 78626
MLS# 5835026Listed by: PERRY HOMES REALTY, LLC - New
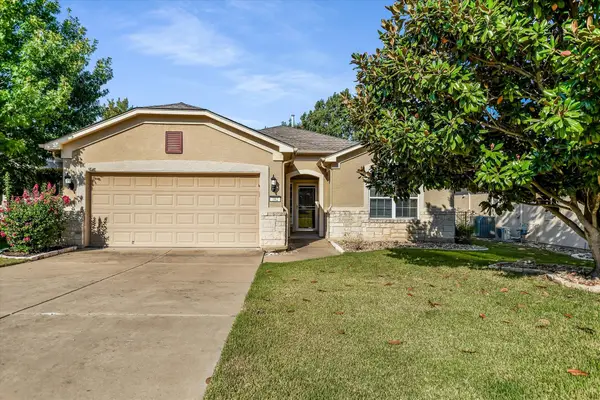 $398,000Active3 beds 2 baths1,888 sq. ft.
$398,000Active3 beds 2 baths1,888 sq. ft.702 Independence Creek Ln, Georgetown, TX 78633
MLS# 9429490Listed by: THE STACY GROUP, LLC - New
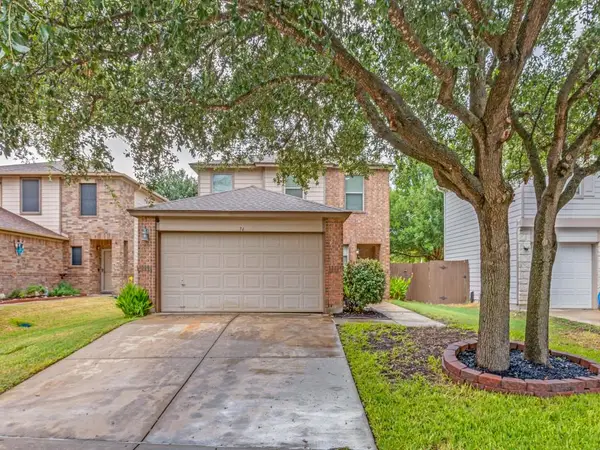 $385,000Active3 beds 3 baths1,758 sq. ft.
$385,000Active3 beds 3 baths1,758 sq. ft.74 Jan Ln, Georgetown, TX 78626
MLS# 1560730Listed by: GET LISTED DFW
