112 Cherry Ridge Rd, Georgetown, TX 78628
Local realty services provided by:Better Homes and Gardens Real Estate Hometown
Listed by:crystal washington
Office:douglas elliman real estate
MLS#:3385195
Source:ACTRIS
Price summary
- Price:$375,900
- Price per sq. ft.:$263.05
- Monthly HOA dues:$87.92
About this home
Located in Georgetown’s highly sought-after Wolf Ranch community, this brick one-story delivers resort-style living in a location that puts everything at your fingertips. From the moment you walk in, the open floor plan and thoughtfully designed spaces make it feel both stylish and functional.
The dining area is perfect for everyday meals or hosting friends, while the kitchen steals the show with a large island and breakfast bar, grey quartz countertops, white shaker cabinetry, stainless steel appliances, and a walk-in pantry.
The private primary suite features dual sinks, a garden tub, a walk-in shower, and a generous closet. Two secondary bedrooms share a full bath—ideal for guests, family, or a home office.
Step outside to a fully fenced backyard with a covered patio, perfect for morning coffee or evening dining.
Wolf Ranch offers a true resort-style lifestyle with a resort pool and cabana, playgrounds, splash pads, sport and pickleball courts, an indoor event center, and miles of hike and bike trails. A community trail leads straight to Downtown Georgetown, while major roadways provide quick access to Round Rock, The Domain, and Austin’s tech corridor.
Contact an agent
Home facts
- Year built:2021
- Listing ID #:3385195
- Updated:October 03, 2025 at 03:54 PM
Rooms and interior
- Bedrooms:3
- Total bathrooms:2
- Full bathrooms:2
- Living area:1,429 sq. ft.
Heating and cooling
- Cooling:Central, Electric
- Heating:Central, Electric
Structure and exterior
- Roof:Composition
- Year built:2021
- Building area:1,429 sq. ft.
Schools
- High school:East View
- Elementary school:Wolf Ranch Elementary
Utilities
- Water:MUD, Public
- Sewer:Public Sewer
Finances and disclosures
- Price:$375,900
- Price per sq. ft.:$263.05
- Tax amount:$8,957 (2025)
New listings near 112 Cherry Ridge Rd
 $3,950,000Active4 beds 4 baths6,898 sq. ft.
$3,950,000Active4 beds 4 baths6,898 sq. ft.TBD County Road 251, Georgetown, TX 78633
MLS# 1896004Listed by: KELLER WILLIAMS HERITAGE- New
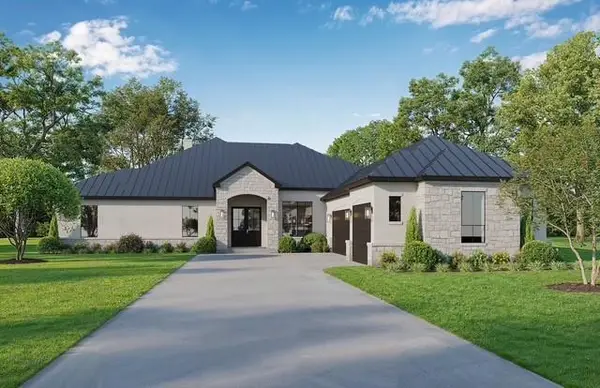 $925,000Active4 beds 3 baths3,140 sq. ft.
$925,000Active4 beds 3 baths3,140 sq. ft.517 Vale Pond Spur, Georgetown, TX 78633
MLS# 1562089Listed by: EXP REALTY, LLC - Open Sun, 1 to 3pmNew
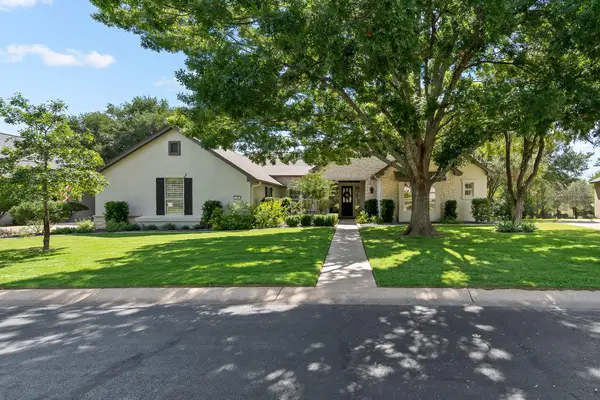 $750,000Active2 beds 3 baths2,851 sq. ft.
$750,000Active2 beds 3 baths2,851 sq. ft.109 Blacksmiths Dr, Georgetown, TX 78633
MLS# 4747235Listed by: ERA COLONIAL REAL ESTATE - Open Sun, 1 to 3pmNew
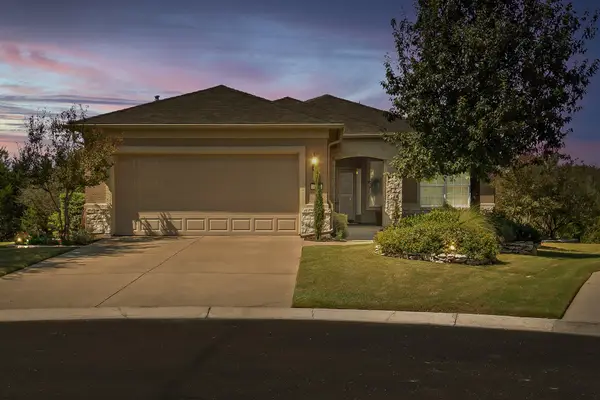 $385,000Active2 beds 2 baths1,712 sq. ft.
$385,000Active2 beds 2 baths1,712 sq. ft.312 Bear Creek Ln, Georgetown, TX 78633
MLS# 8538385Listed by: ERA COLONIAL REAL ESTATE - New
 $476,455Active5 beds 3 baths2,585 sq. ft.
$476,455Active5 beds 3 baths2,585 sq. ft.105 Landry Cove, Georgetown, TX 78628
MLS# 3843355Listed by: MERITAGE HOMES REALTY - Open Sat, 12 to 3pmNew
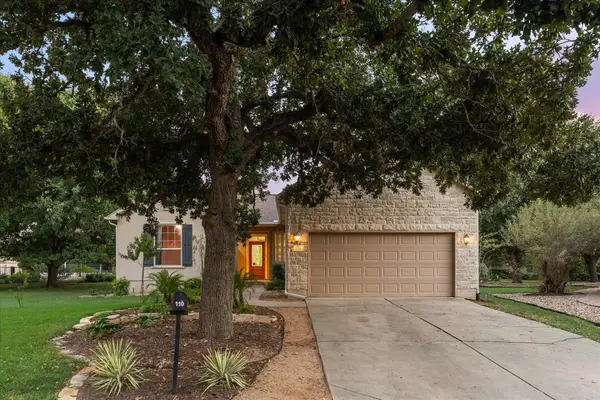 $449,900Active2 beds 2 baths1,638 sq. ft.
$449,900Active2 beds 2 baths1,638 sq. ft.110 Hale Ct, Georgetown, TX 78633
MLS# 4466440Listed by: SIMPLIHOM - Open Sat, 10am to 12pmNew
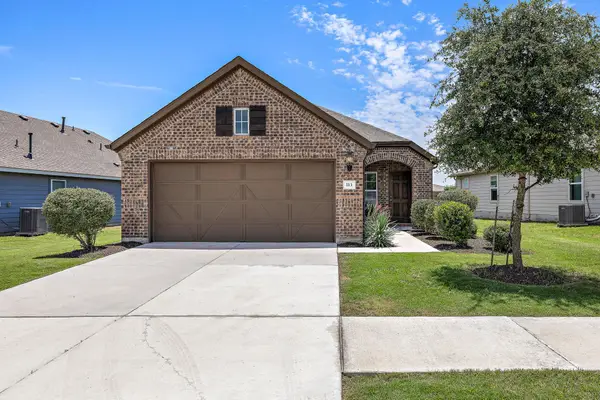 $324,900Active4 beds 2 baths1,624 sq. ft.
$324,900Active4 beds 2 baths1,624 sq. ft.113 Gidran Trl, Georgetown, TX 78626
MLS# 9912059Listed by: BRAMLETT PARTNERS - New
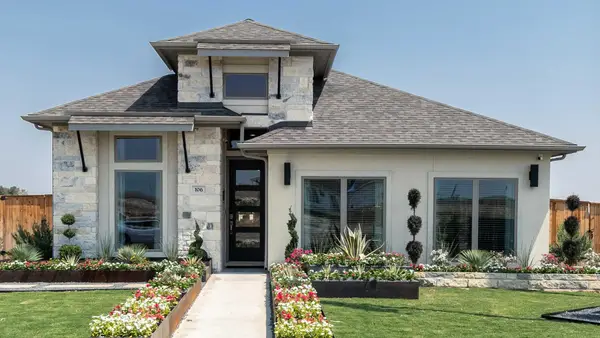 $599,900Active3 beds 2 baths1,984 sq. ft.
$599,900Active3 beds 2 baths1,984 sq. ft.106 Kays Path, Georgetown, TX 78626
MLS# 5835026Listed by: PERRY HOMES REALTY, LLC - New
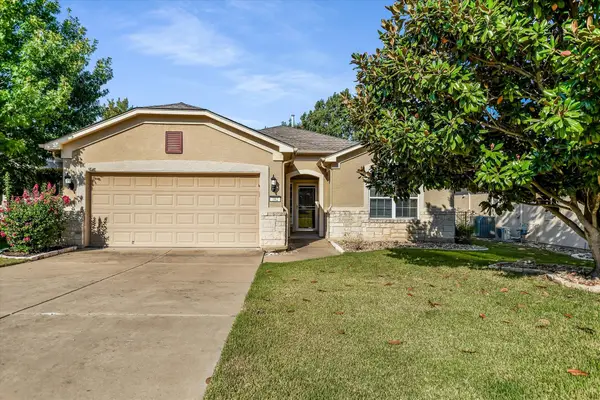 $398,000Active3 beds 2 baths1,888 sq. ft.
$398,000Active3 beds 2 baths1,888 sq. ft.702 Independence Creek Ln, Georgetown, TX 78633
MLS# 9429490Listed by: THE STACY GROUP, LLC - New
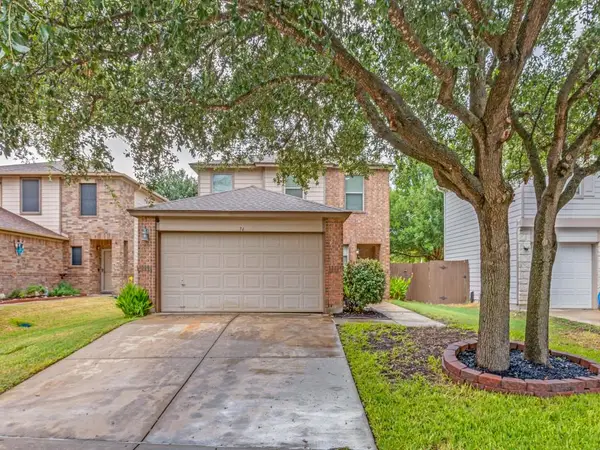 $385,000Active3 beds 3 baths1,758 sq. ft.
$385,000Active3 beds 3 baths1,758 sq. ft.74 Jan Ln, Georgetown, TX 78626
MLS# 1560730Listed by: GET LISTED DFW
