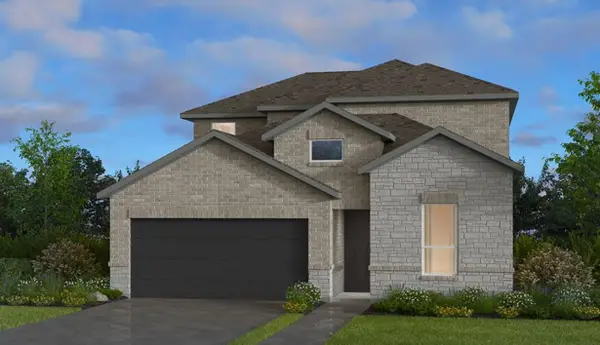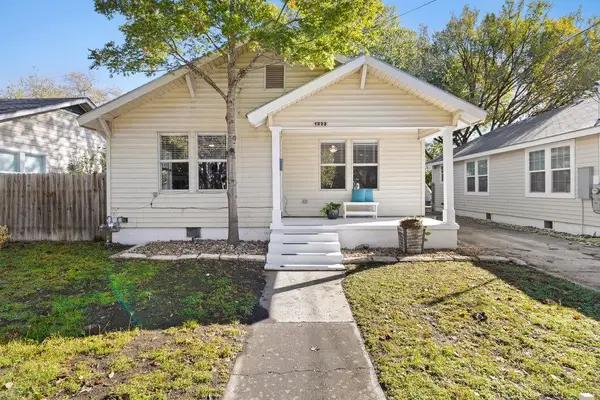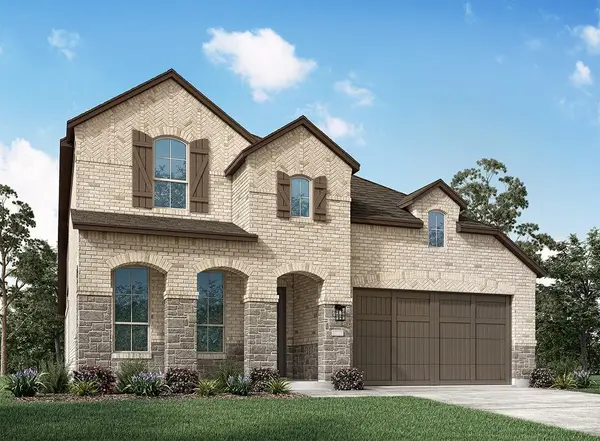1909 Morning Mist Dr, Georgetown, TX 78628
Local realty services provided by:Better Homes and Gardens Real Estate Hometown
Listed by: jimmy rado
Office: david weekley homes
MLS#:3714752
Source:ACTRIS
1909 Morning Mist Dr,Georgetown, TX 78628
$748,990Last list price
- 4 Beds
- 3 Baths
- - sq. ft.
- Single family
- Sold
Sorry, we are unable to map this address
Price summary
- Price:$748,990
- Monthly HOA dues:$88.92
About this home
1909 Morning Mist Drive is a one-of-a-kind single-story home that blends natural textures with modern edge. Featuring four bedrooms, three bathrooms, a dedicated study, TV room and over 3,000 square feet of beautifully executed design. The heart of the home is defined by a soaring cathedral ceiling that spans the kitchen and family room, anchored by a gorgeous statement fireplace that adds warmth, texture and architectural focus. In the kitchen, maple almond cabinetry of fers a warm, inviting base. Smooth quartz countertops, a polished marble-look tile backsplash and a mix of matte black and chrome f ixtures provide layered contrast. The kitchen also includes a thoughtf ully placed butler’s pantry, offering additional storage and prep space just steps from the main living areas, ideal for entertaining. The Owner’s Suite continues the theme of contrast and comfort. Tucked at the rear of the home, the suite features a raised 12-foot ceiling and an en suite bath and a generous walk-in closet. Step outside to a covered patio that extends your living space. Enjoy the storage and flexibility of a four-car tandem garage, perfect for vehicles, tools and hobbies.
Our EnergySaver™ Homes offer peace of mind knowing your new home in Georgetown is minimizing your environmental footprint while saving energy.
Square Footage is an estimate only; actual construction may vary.
Contact an agent
Home facts
- Year built:2025
- Listing ID #:3714752
- Updated:December 07, 2025 at 07:33 AM
Rooms and interior
- Bedrooms:4
- Total bathrooms:3
- Full bathrooms:3
Heating and cooling
- Cooling:Central
- Heating:Central, Natural Gas
Structure and exterior
- Roof:Composition
- Year built:2025
Schools
- High school:East View
- Elementary school:Wolf Ranch Elementary
Utilities
- Water:MUD
Finances and disclosures
- Price:$748,990
New listings near 1909 Morning Mist Dr
- New
 $150,000Active3 beds 2 baths2,087 sq. ft.
$150,000Active3 beds 2 baths2,087 sq. ft.1432 Ridge Runner Dr, Georgetown, TX 78628
MLS# 3736517Listed by: BERKSHIRE HATHAWAY TX REALTY - New
 $639,000Active3 beds 3 baths2,944 sq. ft.
$639,000Active3 beds 3 baths2,944 sq. ft.307 Armstrong Dr, Georgetown, TX 78633
MLS# 2595384Listed by: THE STACY GROUP, LLC - Open Sun, 2 to 4pmNew
 $534,999Active3 beds 2 baths2,254 sq. ft.
$534,999Active3 beds 2 baths2,254 sq. ft.512 Armstrong Dr, Georgetown, TX 78633
MLS# 7215700Listed by: KELLER WILLIAMS REALTY LONE ST - New
 $486,589Active4 beds 3 baths2,297 sq. ft.
$486,589Active4 beds 3 baths2,297 sq. ft.1205 Thunderhead Trl, Georgetown, TX 78628
MLS# 4595967Listed by: ALEXANDER PROPERTIES - Open Sun, 1 to 3pmNew
 $362,000Active2 beds 2 baths1,604 sq. ft.
$362,000Active2 beds 2 baths1,604 sq. ft.600 Rockport St, Georgetown, TX 78633
MLS# 3009750Listed by: ERA BROKERS CONSOLIDATED - New
 $550,000Active3 beds 2 baths1,510 sq. ft.
$550,000Active3 beds 2 baths1,510 sq. ft.1221 S Austin Ave, Georgetown, TX 78626
MLS# 6099379Listed by: CHRISTIE'S INT'L REAL ESTATE - New
 $960,000Active-- beds -- baths2,852 sq. ft.
$960,000Active-- beds -- baths2,852 sq. ft.1223, 1223 1/2 & 1225 S Austin Ave S, Georgetown, TX 78626
MLS# 5241295Listed by: CHRISTIE'S INT'L REAL ESTATE - New
 $600,000Active5 beds 5 baths3,029 sq. ft.
$600,000Active5 beds 5 baths3,029 sq. ft.1209 Winding Way Dr, Georgetown, TX 78628
MLS# 7638986Listed by: REALTY TEXAS LLC - New
 $700,490Active4 beds 3 baths2,971 sq. ft.
$700,490Active4 beds 3 baths2,971 sq. ft.1606 Crimson Sunset Dr, Georgetown, TX 78628
MLS# 2696942Listed by: HIGHLAND HOMES REALTY - New
 $420,000Active3 beds 2 baths2,358 sq. ft.
$420,000Active3 beds 2 baths2,358 sq. ft.611 Westbury Ln, Georgetown, TX 78633
MLS# 4493213Listed by: KURTZ PROPERTIES
