2001 Sundown Trl, Georgetown, TX 78628
Local realty services provided by:Better Homes and Gardens Real Estate Hometown
Listed by: jimmy rado
Office: david weekley homes
MLS#:5936832
Source:ACTRIS
2001 Sundown Trl,Georgetown, TX 78628
$623,950
- 4 Beds
- 3 Baths
- 2,457 sq. ft.
- Single family
- Active
Upcoming open houses
- Sat, Feb 1412:00 pm - 04:00 pm
- Sun, Feb 1512:00 pm - 04:00 pm
Price summary
- Price:$623,950
- Price per sq. ft.:$253.95
- Monthly HOA dues:$88.92
About this home
Brilliant comforts and easy elegance await around every corner of this new home in Wolf Ranch! The Beeville is an artfully crafted single-story home that blends timeless design with modern comfort, making it instantly feel like home.
From the moment you enter, you're welcomed by an expansive, light-filled layout that seamlessly connects the family room, dining area and gourmet kitchen. The kitchen is a chef’s dream, featuring a sprawling center island, abundant cabinetry and a spacious pantry, all suited for both entertaining and everyday living.
The luxurious Owner’s Retreat offers a private, peaceful sanctuary. A spa-inspired en- suite bath showcasing a sleek Super Shower and a walk-in closet, you can begin and end each day in luxury.
Three well-appointed secondary bedrooms are thoughtfully positioned to offer privacy and versatility. Whether hosting guests or creating personalized spaces for work or play, each room delivers comfort and functionality.
Step outside to a large covered rear porch that extends your living space into the fresh Hill Country air, ideal for relaxing evenings or weekend gatherings. With a three-car garage and refined finishes throughout, the Beeville delivers a harmonious balance of elegance, space and practicality, making it a wonderful place to call home.
Our EnergySaver™ Homes offer peace of mind knowing your new home in Georgetown is minimizing your environmental footprint while saving energy.
Square Footage is an estimate only; actual construction may vary.
Contact an agent
Home facts
- Year built:2025
- Listing ID #:5936832
- Updated:February 13, 2026 at 08:58 PM
Rooms and interior
- Bedrooms:4
- Total bathrooms:3
- Full bathrooms:3
- Living area:2,457 sq. ft.
Heating and cooling
- Cooling:Central
- Heating:Central, Natural Gas
Structure and exterior
- Roof:Composition
- Year built:2025
- Building area:2,457 sq. ft.
Schools
- High school:East View
- Elementary school:Wolf Ranch Elementary
Utilities
- Water:MUD
Finances and disclosures
- Price:$623,950
- Price per sq. ft.:$253.95
New listings near 2001 Sundown Trl
- New
 $335,000Active3 beds 1 baths875 sq. ft.
$335,000Active3 beds 1 baths875 sq. ft.202 Forest St, Georgetown, TX 78626
MLS# 6506944Listed by: COMPASS RE TEXAS, LLC - New
 $387,500Active0 Acres
$387,500Active0 Acres408 Ridge View Dr, Georgetown, TX 78628
MLS# 9273817Listed by: MALLACH AND COMPANY - Open Sat, 1 to 3pmNew
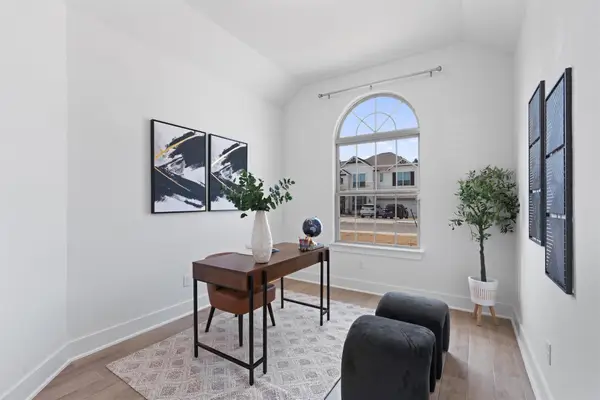 $584,999Active4 beds 3 baths2,791 sq. ft.
$584,999Active4 beds 3 baths2,791 sq. ft.109 Wake Ln, Georgetown, TX 78633
MLS# 1475518Listed by: ENGEL & VOLKERS AUSTIN - New
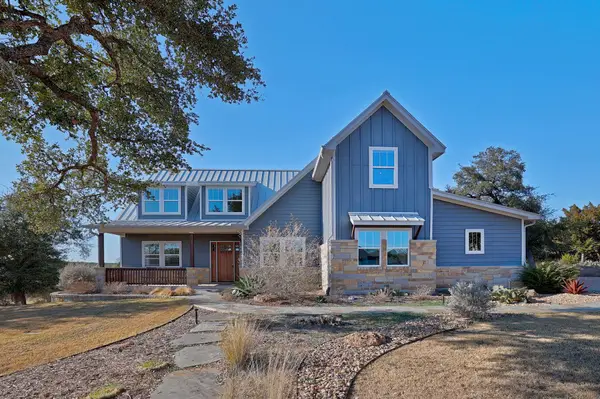 $999,500Active4 beds 5 baths3,672 sq. ft.
$999,500Active4 beds 5 baths3,672 sq. ft.17 Highland Spring Ln, Georgetown, TX 78633
MLS# 1906167Listed by: KELLER WILLIAMS REALTY - Open Sun, 2 to 4pmNew
 $385,000Active3 beds 3 baths2,190 sq. ft.
$385,000Active3 beds 3 baths2,190 sq. ft.109 Riverhill Dr, Georgetown, TX 78628
MLS# 3238302Listed by: REDFIN CORPORATION - Open Sat, 2 to 4pmNew
 $650,000Active4 beds 4 baths3,029 sq. ft.
$650,000Active4 beds 4 baths3,029 sq. ft.1401 Mulberry Oak Ln, Georgetown, TX 78628
MLS# 3974722Listed by: REALTY TEXAS LLC - New
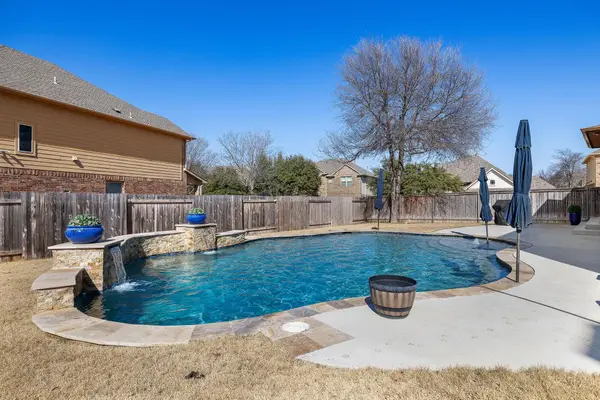 $690,000Active5 beds 4 baths3,610 sq. ft.
$690,000Active5 beds 4 baths3,610 sq. ft.200 Lake Livingston Dr, Georgetown, TX 78628
MLS# 7525716Listed by: HORIZON REALTY - New
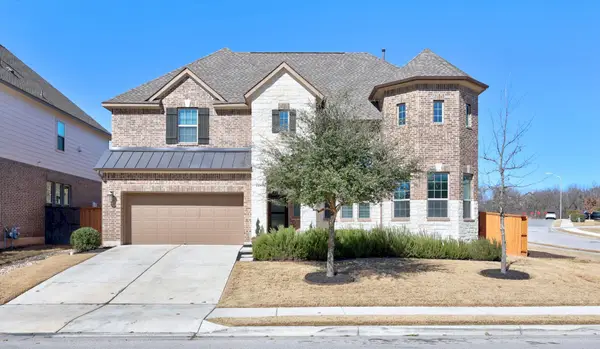 $825,000Active4 beds 5 baths4,191 sq. ft.
$825,000Active4 beds 5 baths4,191 sq. ft.2200 Rabbit Creek Dr, Georgetown, TX 78626
MLS# 5522141Listed by: TEXAS OPEN DOOR REALTY - New
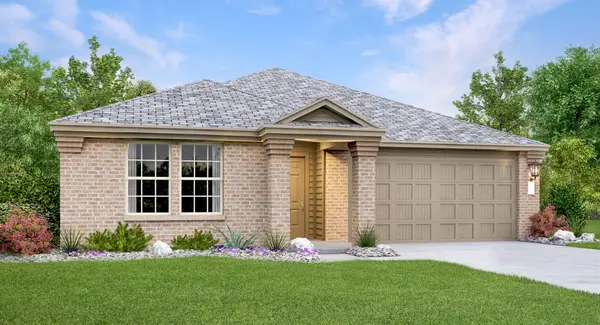 $358,990Active4 beds 2 baths1,938 sq. ft.
$358,990Active4 beds 2 baths1,938 sq. ft.1504 Acorn Oak Dr, Georgetown, TX 78628
MLS# 4727639Listed by: MARTI REALTY GROUP - New
 $408,990Active5 beds 3 baths2,532 sq. ft.
$408,990Active5 beds 3 baths2,532 sq. ft.1717 Boggy Creek Ranch Rd, Georgetown, TX 78628
MLS# 5216892Listed by: MARTI REALTY GROUP

