3201 Canyon River Ln, Georgetown, TX 78628
Local realty services provided by:Better Homes and Gardens Real Estate Winans
Listed by:ben caballero
Office:homesusa.com
MLS#:4277356
Source:ACTRIS
3201 Canyon River Ln,Georgetown, TX 78628
$438,625
- 4 Beds
- 2 Baths
- 1,853 sq. ft.
- Single family
- Active
Price summary
- Price:$438,625
- Price per sq. ft.:$236.71
- Monthly HOA dues:$95
About this home
MLS# 4277356 - Built by Century Communities - Oct 2025 completion! ~ The popular single-story Pinion at Heights at San Gabriel blends open-concept living with private relaxation. Toward the front of the home, two secondary bedrooms share access to a full hall bathroom. A third bedroom can also function as a versatile flex room, providing the perfect space for a personal library, craft room or quiet study. Designed for everyday convenience, a spacious kitchen provides ample pantry, cabinet and counter space. A generous great room and charming dining area hug the kitchen for a seamless flow between spaces. Toward the back of the home, a secluded primary suite boasts a roomy walk-in closet and a private bath. *Photos may not be of exact home. Prices, plans, and terms are effective on the date of publication and subject to change without notice. Square footage-dimensions shown is only an estimate and actual square footage-dimensions will differ. Buyer should rely on his or her own evaluation of usable area. Depictions of homes or other features are artist conceptions. Hardscape, landscape, and other items shown may be decorator suggestions that are not included in the purchase price and availability may vary.
Contact an agent
Home facts
- Year built:2025
- Listing ID #:4277356
- Updated:October 03, 2025 at 03:40 PM
Rooms and interior
- Bedrooms:4
- Total bathrooms:2
- Full bathrooms:2
- Living area:1,853 sq. ft.
Heating and cooling
- Cooling:Electric
- Heating:Electric
Structure and exterior
- Roof:Composition, Shingle
- Year built:2025
- Building area:1,853 sq. ft.
Schools
- High school:East View
- Elementary school:Wolf Ranch Elementary
Utilities
- Water:Public
- Sewer:Public Sewer
Finances and disclosures
- Price:$438,625
- Price per sq. ft.:$236.71
New listings near 3201 Canyon River Ln
 $3,950,000Active4 beds 4 baths6,898 sq. ft.
$3,950,000Active4 beds 4 baths6,898 sq. ft.TBD County Road 251, Georgetown, TX 78633
MLS# 1896004Listed by: KELLER WILLIAMS HERITAGE- New
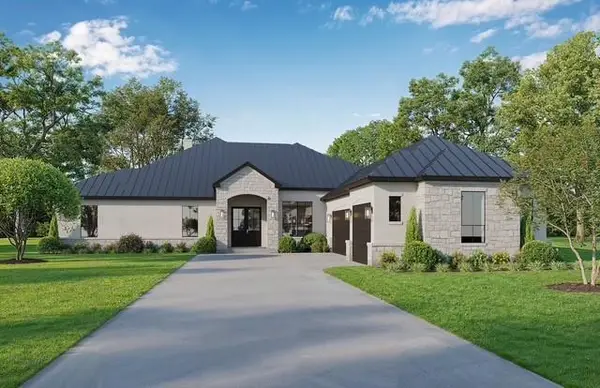 $925,000Active4 beds 3 baths3,140 sq. ft.
$925,000Active4 beds 3 baths3,140 sq. ft.517 Vale Pond Spur, Georgetown, TX 78633
MLS# 1562089Listed by: EXP REALTY, LLC - Open Sun, 1 to 3pmNew
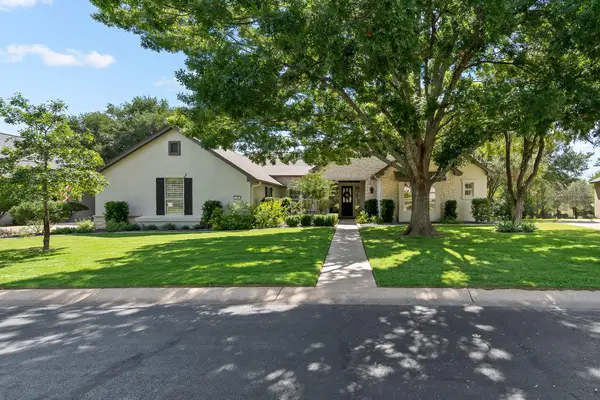 $750,000Active2 beds 3 baths2,851 sq. ft.
$750,000Active2 beds 3 baths2,851 sq. ft.109 Blacksmiths Dr, Georgetown, TX 78633
MLS# 4747235Listed by: ERA COLONIAL REAL ESTATE - Open Sun, 1 to 3pmNew
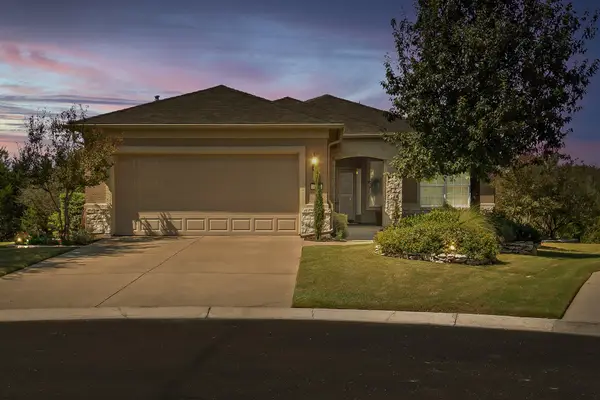 $385,000Active2 beds 2 baths1,712 sq. ft.
$385,000Active2 beds 2 baths1,712 sq. ft.312 Bear Creek Ln, Georgetown, TX 78633
MLS# 8538385Listed by: ERA COLONIAL REAL ESTATE - New
 $476,455Active5 beds 3 baths2,585 sq. ft.
$476,455Active5 beds 3 baths2,585 sq. ft.105 Landry Cove, Georgetown, TX 78628
MLS# 3843355Listed by: MERITAGE HOMES REALTY - Open Sat, 12 to 3pmNew
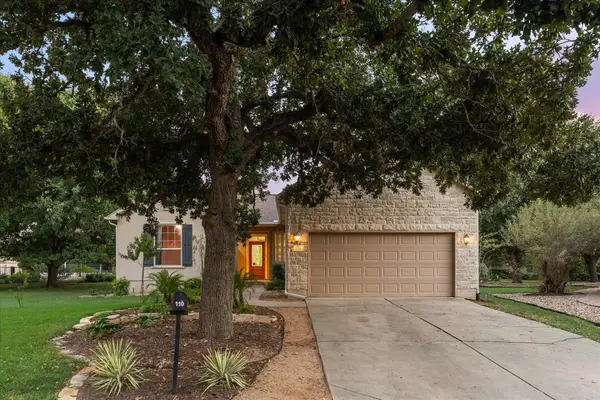 $449,900Active2 beds 2 baths1,638 sq. ft.
$449,900Active2 beds 2 baths1,638 sq. ft.110 Hale Ct, Georgetown, TX 78633
MLS# 4466440Listed by: SIMPLIHOM - Open Sat, 10am to 12pmNew
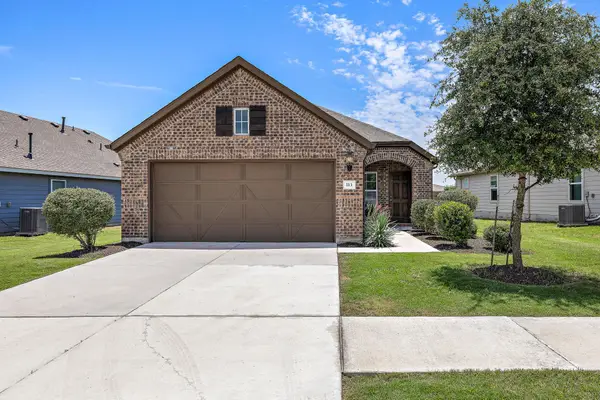 $324,900Active4 beds 2 baths1,624 sq. ft.
$324,900Active4 beds 2 baths1,624 sq. ft.113 Gidran Trl, Georgetown, TX 78626
MLS# 9912059Listed by: BRAMLETT PARTNERS - New
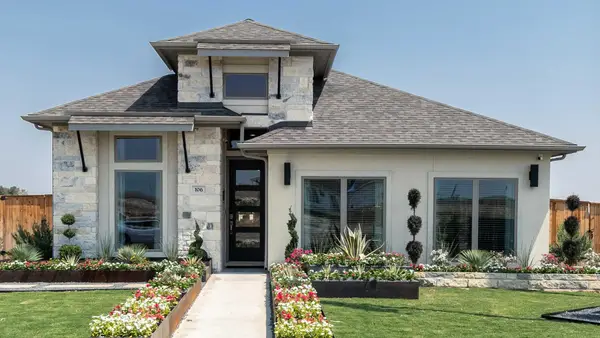 $599,900Active3 beds 2 baths1,984 sq. ft.
$599,900Active3 beds 2 baths1,984 sq. ft.106 Kays Path, Georgetown, TX 78626
MLS# 5835026Listed by: PERRY HOMES REALTY, LLC - New
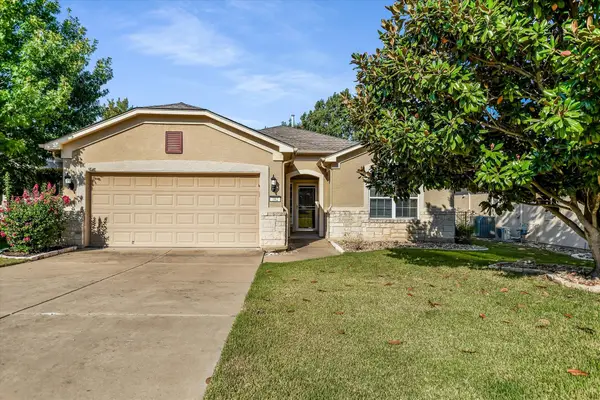 $398,000Active3 beds 2 baths1,888 sq. ft.
$398,000Active3 beds 2 baths1,888 sq. ft.702 Independence Creek Ln, Georgetown, TX 78633
MLS# 9429490Listed by: THE STACY GROUP, LLC - New
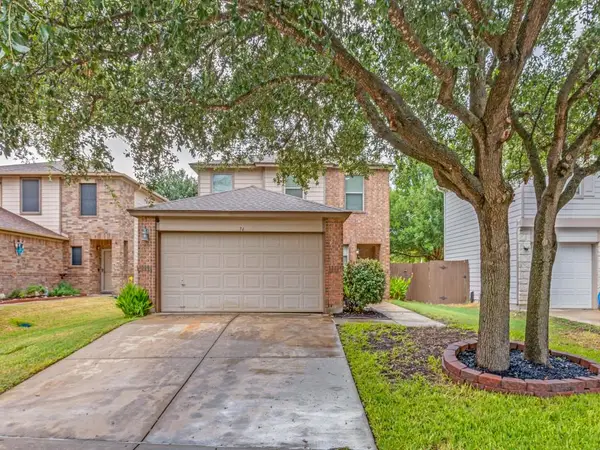 $385,000Active3 beds 3 baths1,758 sq. ft.
$385,000Active3 beds 3 baths1,758 sq. ft.74 Jan Ln, Georgetown, TX 78626
MLS# 1560730Listed by: GET LISTED DFW
