403 E 4th St S, Georgetown, TX 78626
Local realty services provided by:Better Homes and Gardens Real Estate Hometown
Listed by:kimberly wolfman
Office:wolf real estate
MLS#:4680752
Source:ACTRIS
403 E 4th St S,Georgetown, TX 78626
$1,535,000
- 4 Beds
- 3 Baths
- 2,767 sq. ft.
- Single family
- Active
Price summary
- Price:$1,535,000
- Price per sq. ft.:$554.75
About this home
Timeless Design, Modern Luxury, Unmatched Location!
Perched on a hilltop in Georgetown’s sought-after Old Town District, this historically recognized 1891 residence was fully restored in 2018 with renewed electrical, plumbing, and structural systems. Blending timeless design with modern comfort, the one-story, 4-bedroom, 3-bath, 2,782-sq-ft home features soaring 12-ft ceilings, reclaimed oak hardwood floors, and a chef’s kitchen with luxury finishes, spacious island, and two-story cabinetry with a rolling library ladder. A stone fireplace with custom built-ins anchors the living space, complemented by open, inviting rooms designed for both entertaining and everyday living. The professionally landscaped half-acre lot showcases mature trees, including legacy trees, with ample space for outdoor enjoyment. A built-in storm shelter adds peace of mind. Just blocks from San Gabriel Park and Georgetown’s historic square, this rare property combines lifestyle, legacy, and modern convenience in one of the city’s most desirable neighborhoods.
Contact an agent
Home facts
- Year built:1891
- Listing ID #:4680752
- Updated:October 03, 2025 at 03:54 PM
Rooms and interior
- Bedrooms:4
- Total bathrooms:3
- Full bathrooms:3
- Living area:2,767 sq. ft.
Heating and cooling
- Cooling:Central, Electric, Forced Air
- Heating:Central, Electric, Fireplace(s), Forced Air, Heat Pump, Wood
Structure and exterior
- Roof:Metal
- Year built:1891
- Building area:2,767 sq. ft.
Schools
- High school:East View
- Elementary school:Annie Purl
Utilities
- Water:Public
- Sewer:Public Sewer
Finances and disclosures
- Price:$1,535,000
- Price per sq. ft.:$554.75
- Tax amount:$14,178 (2023)
New listings near 403 E 4th St S
 $3,950,000Active4 beds 4 baths6,898 sq. ft.
$3,950,000Active4 beds 4 baths6,898 sq. ft.TBD County Road 251, Georgetown, TX 78633
MLS# 1896004Listed by: KELLER WILLIAMS HERITAGE- New
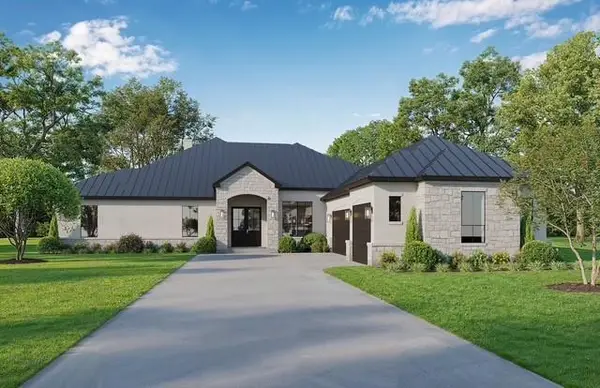 $925,000Active4 beds 3 baths3,140 sq. ft.
$925,000Active4 beds 3 baths3,140 sq. ft.517 Vale Pond Spur, Georgetown, TX 78633
MLS# 1562089Listed by: EXP REALTY, LLC - Open Sun, 1 to 3pmNew
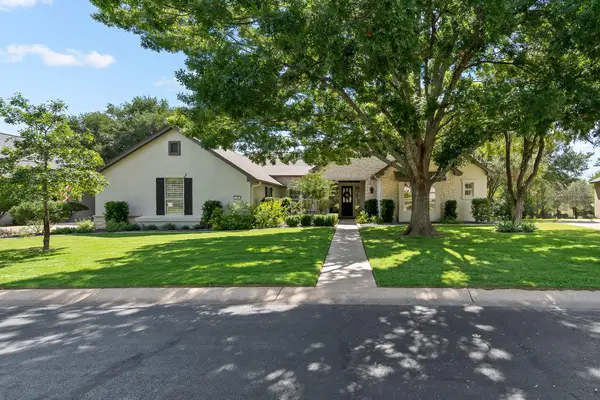 $750,000Active2 beds 3 baths2,851 sq. ft.
$750,000Active2 beds 3 baths2,851 sq. ft.109 Blacksmiths Dr, Georgetown, TX 78633
MLS# 4747235Listed by: ERA COLONIAL REAL ESTATE - Open Sun, 1 to 3pmNew
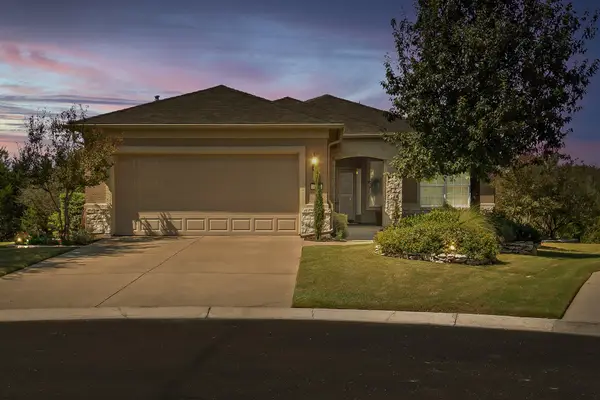 $385,000Active2 beds 2 baths1,712 sq. ft.
$385,000Active2 beds 2 baths1,712 sq. ft.312 Bear Creek Ln, Georgetown, TX 78633
MLS# 8538385Listed by: ERA COLONIAL REAL ESTATE - New
 $476,455Active5 beds 3 baths2,585 sq. ft.
$476,455Active5 beds 3 baths2,585 sq. ft.105 Landry Cove, Georgetown, TX 78628
MLS# 3843355Listed by: MERITAGE HOMES REALTY - Open Sat, 12 to 3pmNew
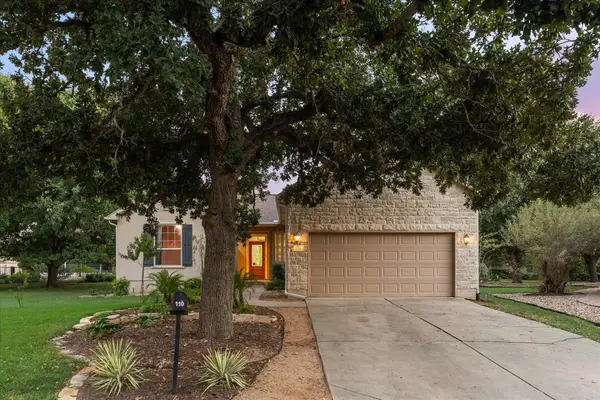 $449,900Active2 beds 2 baths1,638 sq. ft.
$449,900Active2 beds 2 baths1,638 sq. ft.110 Hale Ct, Georgetown, TX 78633
MLS# 4466440Listed by: SIMPLIHOM - Open Sat, 10am to 12pmNew
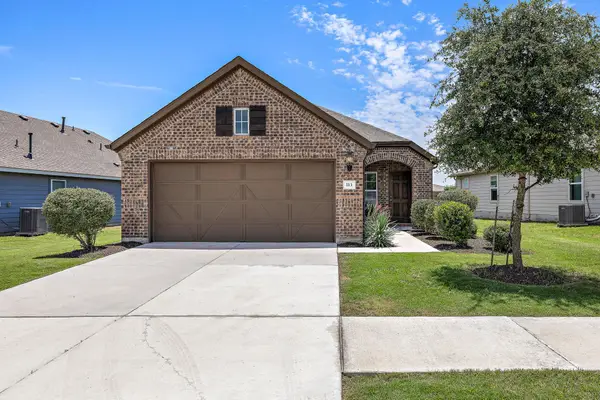 $324,900Active4 beds 2 baths1,624 sq. ft.
$324,900Active4 beds 2 baths1,624 sq. ft.113 Gidran Trl, Georgetown, TX 78626
MLS# 9912059Listed by: BRAMLETT PARTNERS - New
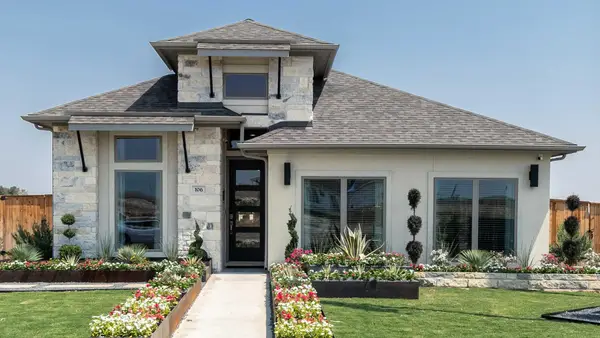 $599,900Active3 beds 2 baths1,984 sq. ft.
$599,900Active3 beds 2 baths1,984 sq. ft.106 Kays Path, Georgetown, TX 78626
MLS# 5835026Listed by: PERRY HOMES REALTY, LLC - New
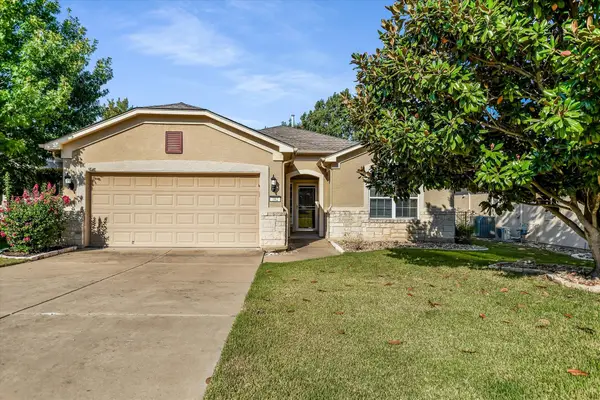 $398,000Active3 beds 2 baths1,888 sq. ft.
$398,000Active3 beds 2 baths1,888 sq. ft.702 Independence Creek Ln, Georgetown, TX 78633
MLS# 9429490Listed by: THE STACY GROUP, LLC - New
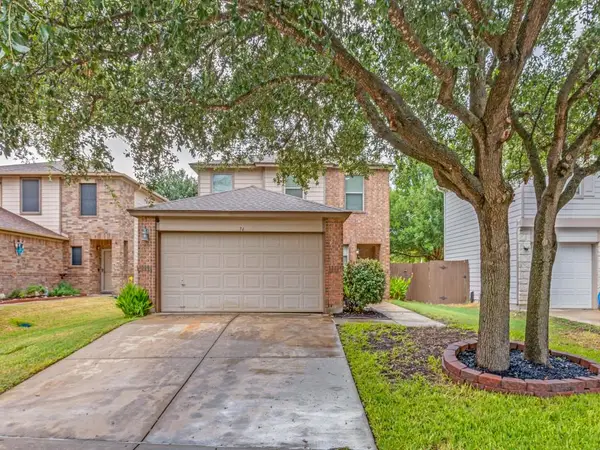 $385,000Active3 beds 3 baths1,758 sq. ft.
$385,000Active3 beds 3 baths1,758 sq. ft.74 Jan Ln, Georgetown, TX 78626
MLS# 1560730Listed by: GET LISTED DFW
