4309 Buffalo Ford Rd, Georgetown, TX 78628
Local realty services provided by:Better Homes and Gardens Real Estate Hometown
Listed by:craig smyser
Office:fiv realty co texas llc.
MLS#:1059355
Source:ACTRIS
Price summary
- Price:$409,900
- Price per sq. ft.:$164.55
- Monthly HOA dues:$80
About this home
Located in the Lively Ranch community in Georgetown, this four bedroom, three full bath home backs to HOA-owned land. The back yard provides a nice space for entertaining, including both covered and uncovered patio space. The spacious family room has high ceilings, plenty of windows for natural light, and is open to the kitchen and breakfast area. The island kitchen has a walk-in pantry, 12-foot ceiling, granite counters, white Shaker-style cabinets, breakfast bar, recessed lighting, and subway tile backsplash. Stainless steel appliances include the range, dishwasher, microwave, and sink. The breakfast area has a 12-foot ceiling and direct access to the backyard. The master bedroom features a walk-in closet and a private bath with a two-sink vanity, shower with tile surround, 36” high counters, and vinyl plank flooring. There is a transom-style window in the shower for added natural light. The second bedroom has a cathedral ceiling and walk-in closet. The third bedroom has a ceiling light and standard closet. The second floor game room overlooks the family room below and offers a great second living space. The fourth bedroom is also located upstairs, as well as the third full bathroom. This home includes a relatively large laundry room with both gas and electric dryer hookup. In addition to an HEB less than 10 minutes away, there are also shopping, dining, and entertainment options nearby. Lively Ranch has a swimming pool, fitness center, and other amenities. This home is eligible for a USDA mortgage which is generally 0.25% to 0.5% lower than conventional and also permits qualified buyers to buy with 100% financing.
Contact an agent
Home facts
- Year built:2018
- Listing ID #:1059355
- Updated:October 03, 2025 at 03:54 PM
Rooms and interior
- Bedrooms:4
- Total bathrooms:3
- Full bathrooms:3
- Living area:2,491 sq. ft.
Heating and cooling
- Cooling:Central
- Heating:Central, Natural Gas
Structure and exterior
- Roof:Composition
- Year built:2018
- Building area:2,491 sq. ft.
Schools
- High school:Liberty Hill
- Elementary school:Rancho Sienna
Utilities
- Water:MUD
Finances and disclosures
- Price:$409,900
- Price per sq. ft.:$164.55
- Tax amount:$11,069 (2025)
New listings near 4309 Buffalo Ford Rd
 $3,950,000Active4 beds 4 baths6,898 sq. ft.
$3,950,000Active4 beds 4 baths6,898 sq. ft.TBD County Road 251, Georgetown, TX 78633
MLS# 1896004Listed by: KELLER WILLIAMS HERITAGE- New
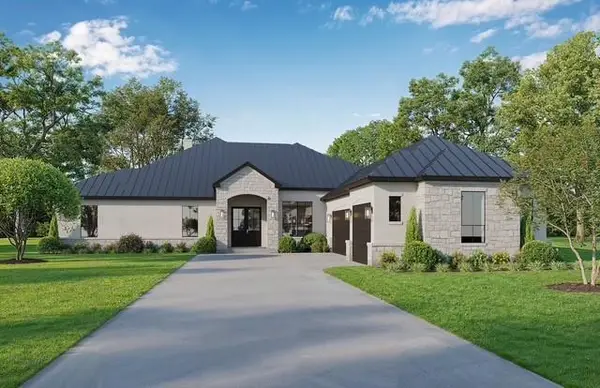 $925,000Active4 beds 3 baths3,140 sq. ft.
$925,000Active4 beds 3 baths3,140 sq. ft.517 Vale Pond Spur, Georgetown, TX 78633
MLS# 1562089Listed by: EXP REALTY, LLC - Open Sun, 1 to 3pmNew
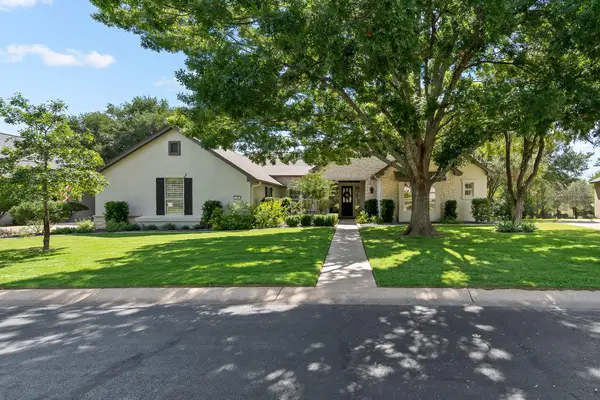 $750,000Active2 beds 3 baths2,851 sq. ft.
$750,000Active2 beds 3 baths2,851 sq. ft.109 Blacksmiths Dr, Georgetown, TX 78633
MLS# 4747235Listed by: ERA COLONIAL REAL ESTATE - Open Sun, 1 to 3pmNew
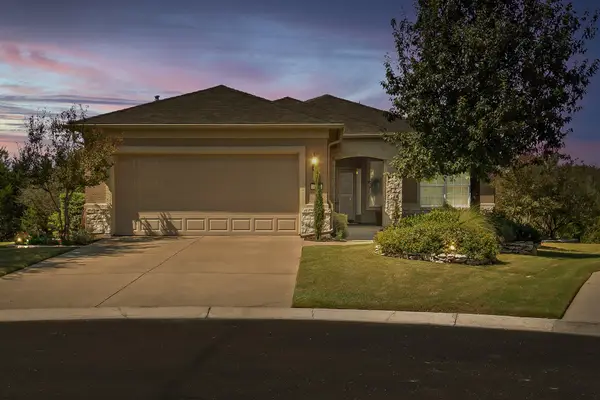 $385,000Active2 beds 2 baths1,712 sq. ft.
$385,000Active2 beds 2 baths1,712 sq. ft.312 Bear Creek Ln, Georgetown, TX 78633
MLS# 8538385Listed by: ERA COLONIAL REAL ESTATE - New
 $476,455Active5 beds 3 baths2,585 sq. ft.
$476,455Active5 beds 3 baths2,585 sq. ft.105 Landry Cove, Georgetown, TX 78628
MLS# 3843355Listed by: MERITAGE HOMES REALTY - Open Sat, 12 to 3pmNew
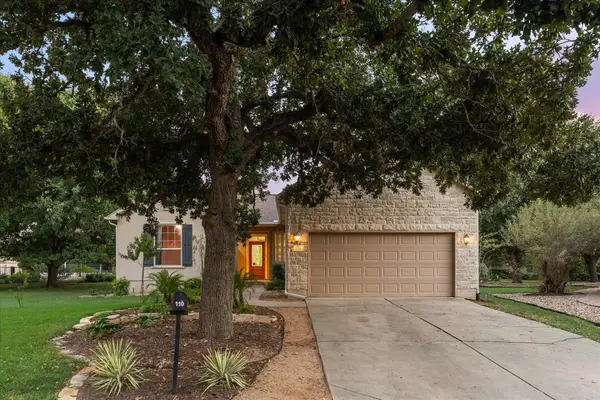 $449,900Active2 beds 2 baths1,638 sq. ft.
$449,900Active2 beds 2 baths1,638 sq. ft.110 Hale Ct, Georgetown, TX 78633
MLS# 4466440Listed by: SIMPLIHOM - Open Sat, 10am to 12pmNew
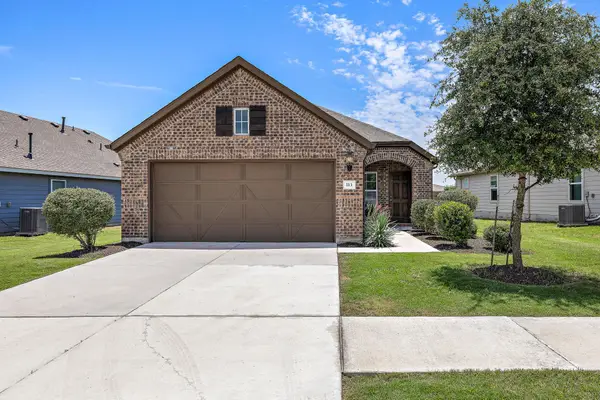 $324,900Active4 beds 2 baths1,624 sq. ft.
$324,900Active4 beds 2 baths1,624 sq. ft.113 Gidran Trl, Georgetown, TX 78626
MLS# 9912059Listed by: BRAMLETT PARTNERS - New
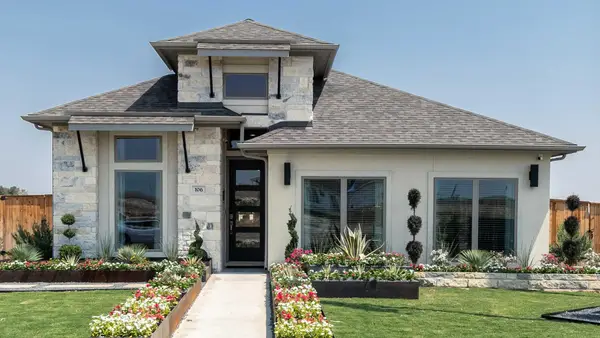 $599,900Active3 beds 2 baths1,984 sq. ft.
$599,900Active3 beds 2 baths1,984 sq. ft.106 Kays Path, Georgetown, TX 78626
MLS# 5835026Listed by: PERRY HOMES REALTY, LLC - New
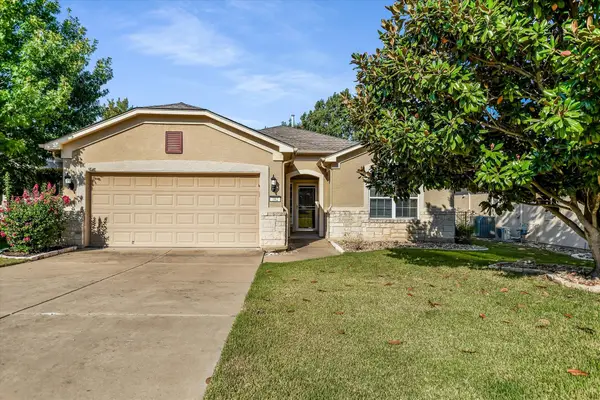 $398,000Active3 beds 2 baths1,888 sq. ft.
$398,000Active3 beds 2 baths1,888 sq. ft.702 Independence Creek Ln, Georgetown, TX 78633
MLS# 9429490Listed by: THE STACY GROUP, LLC - New
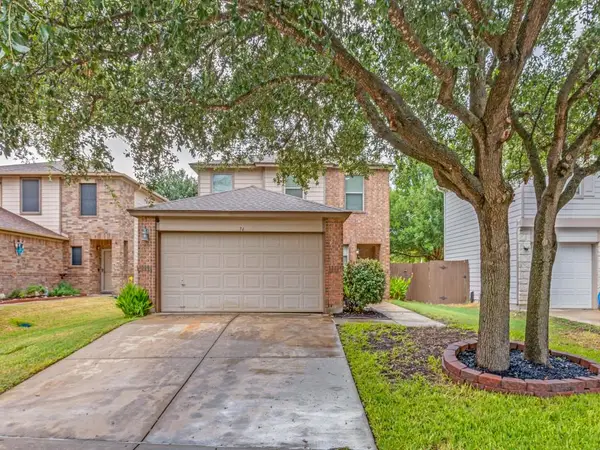 $385,000Active3 beds 3 baths1,758 sq. ft.
$385,000Active3 beds 3 baths1,758 sq. ft.74 Jan Ln, Georgetown, TX 78626
MLS# 1560730Listed by: GET LISTED DFW
