511 Debora Dr, Georgetown, TX 78628
Local realty services provided by:Better Homes and Gardens Real Estate Winans
Listed by:lisa parker
Office:epique realty llc.
MLS#:7511020
Source:ACTRIS
Upcoming open houses
- Sat, Oct 1112:00 pm - 03:00 pm
- Sun, Oct 1203:00 pm - 05:00 pm
Price summary
- Price:$370,000
- Price per sq. ft.:$191.61
About this home
Beautifully Remodeled Home — Priced to Sell Quickly!
This stunning remodeled home offers the perfect blend of modern style, comfort, and value. Thoughtfully updated throughout, it features soft-close cabinetry, commercial-grade waterproof LVP flooring, and quartz countertops with under-mount sinks that highlight the home’s contemporary appeal.
Enjoy a cozy yet sophisticated interior with updated lighting in every room, a stand-alone soaking tub for relaxing evenings, and quality finishes designed for everyday luxury.
Outside, mature large trees provide natural shade and charm, while the covered back deck creates the ideal space for entertaining or unwinding in privacy.
Located just minutes from downtown Georgetown, this home combines convenience with exceptional craftsmanship—and with a price set to move, the new owner will enjoy instant equity.
Don’t miss your chance to make this beautifully updated home your own!
Contact an agent
Home facts
- Year built:1993
- Listing ID #:7511020
- Updated:October 09, 2025 at 10:10 AM
Rooms and interior
- Bedrooms:3
- Total bathrooms:2
- Full bathrooms:2
- Living area:1,931 sq. ft.
Heating and cooling
- Cooling:Central
- Heating:Central, Fireplace(s), Natural Gas
Structure and exterior
- Roof:Composition, Shingle
- Year built:1993
- Building area:1,931 sq. ft.
Schools
- High school:East View
- Elementary school:Wolf Ranch Elementary
Utilities
- Water:Public
- Sewer:Public Sewer
Finances and disclosures
- Price:$370,000
- Price per sq. ft.:$191.61
New listings near 511 Debora Dr
- Open Sat, 12 to 2pmNew
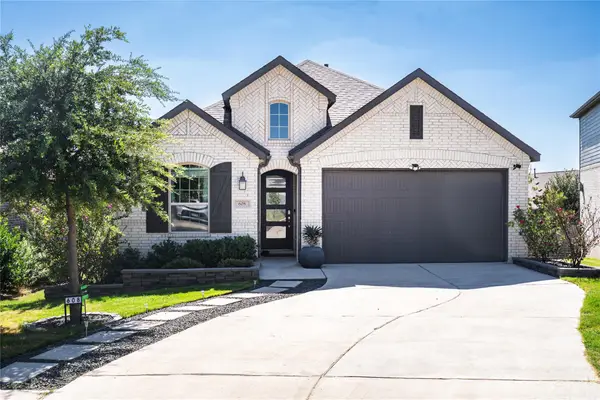 $469,000Active3 beds 3 baths1,952 sq. ft.
$469,000Active3 beds 3 baths1,952 sq. ft.608 Pecan Bottom Trl, Georgetown, TX 78628
MLS# 2787004Listed by: MYTE REALTY - New
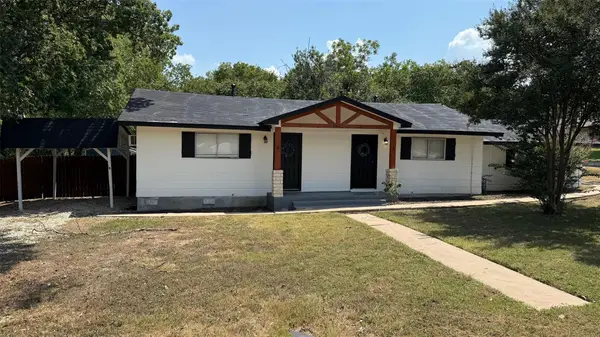 $499,800Active-- beds -- baths1,544 sq. ft.
$499,800Active-- beds -- baths1,544 sq. ft.1802 University Ave, Georgetown, TX 78626
MLS# 5353664Listed by: ALL CITY REAL ESTATE LTD. CO - New
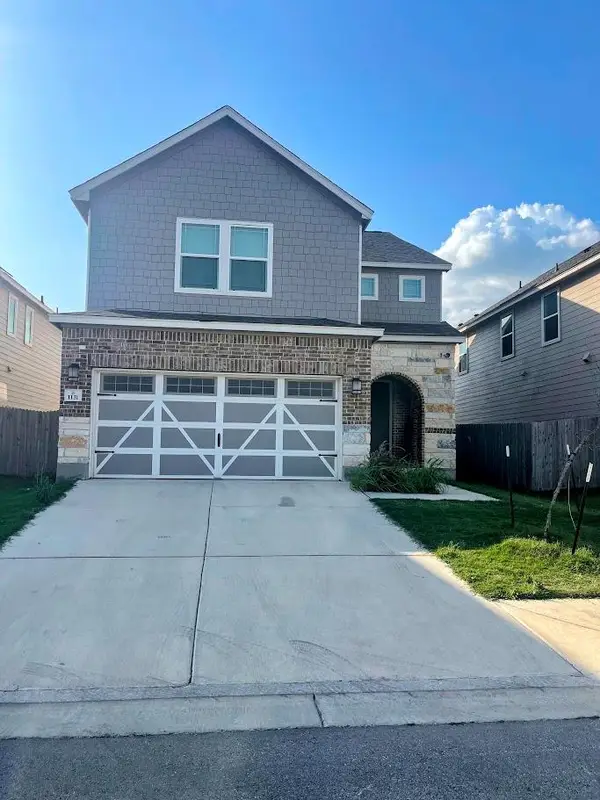 $490,000Active5 beds 3 baths2,586 sq. ft.
$490,000Active5 beds 3 baths2,586 sq. ft.1131 Aronia Ln, Georgetown, TX 78626
MLS# 4827877Listed by: HOMESTEAD REAL ESTATE - New
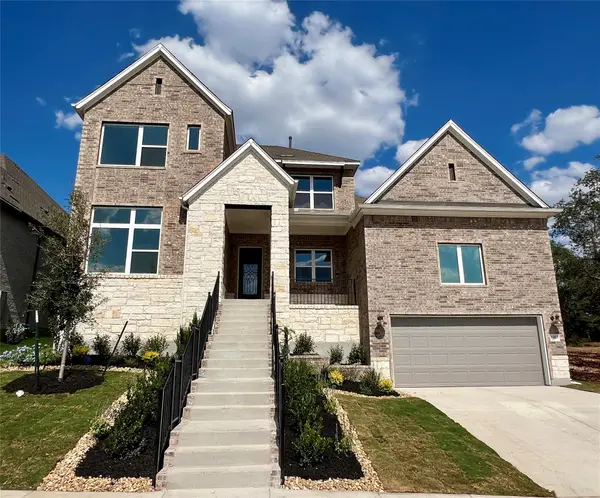 $799,990Active4 beds 4 baths3,430 sq. ft.
$799,990Active4 beds 4 baths3,430 sq. ft.1913 Morning Mist Dr, Georgetown, TX 78628
MLS# 2185057Listed by: DAVID WEEKLEY HOMES - Open Sun, 1 to 3pmNew
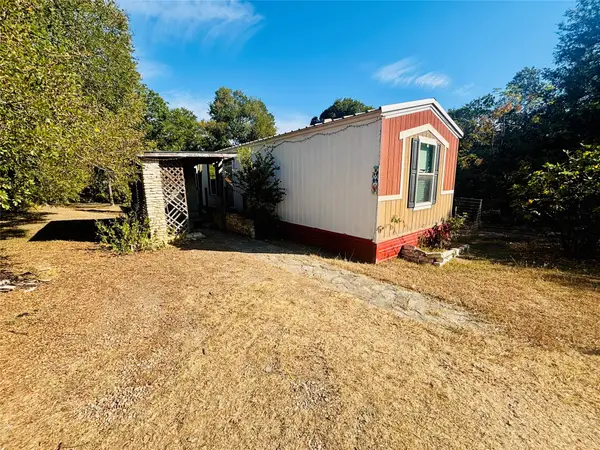 $185,000Active3 beds 2 baths840 sq. ft.
$185,000Active3 beds 2 baths840 sq. ft.20223 Mcshepherd Rd, Georgetown, TX 78626
MLS# 8804579Listed by: VENTURE PARTNERS R.E. - New
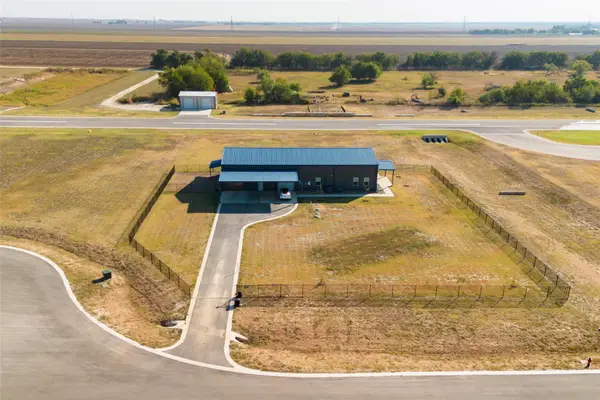 $699,000Active2 beds 2 baths2,475 sq. ft.
$699,000Active2 beds 2 baths2,475 sq. ft.140 Airpark Dr, Georgetown, TX 78626
MLS# 5790373Listed by: PROPHET 4, LLC - New
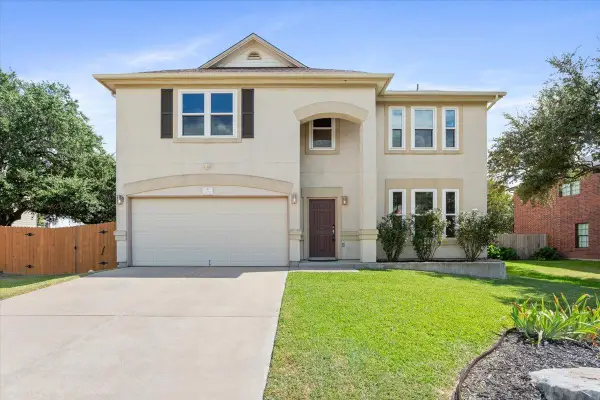 $499,900Active4 beds 3 baths3,157 sq. ft.
$499,900Active4 beds 3 baths3,157 sq. ft.309 Cedar Lakes Blvd, Georgetown, TX 78633
MLS# 8112530Listed by: CENTURY 21 STRIBLING PROPERTIES - New
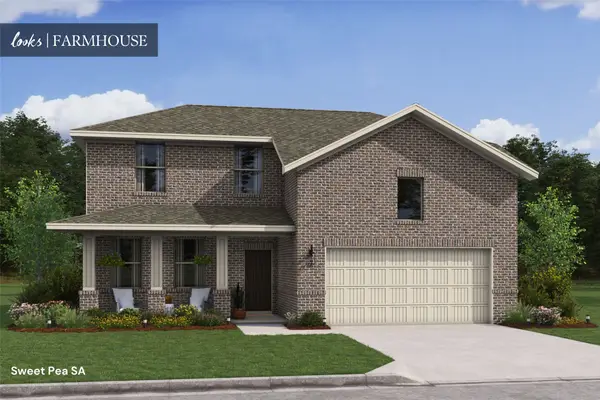 $297,960Active4 beds 3 baths2,192 sq. ft.
$297,960Active4 beds 3 baths2,192 sq. ft.513 Monarch Trail, Huntsville, TX 77340
MLS# 95027165Listed by: K. HOVNANIAN HOMES - New
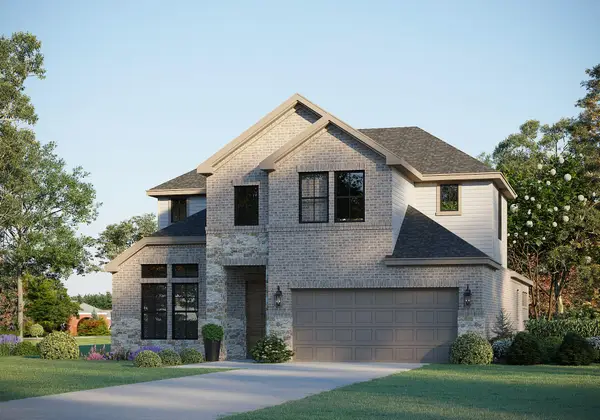 $451,100Active4 beds 4 baths2,916 sq. ft.
$451,100Active4 beds 4 baths2,916 sq. ft.205 Alistair Dr, Georgetown, TX 78633
MLS# 3542368Listed by: RIVERWAY PROPERTIES - Open Sun, 11am to 1pmNew
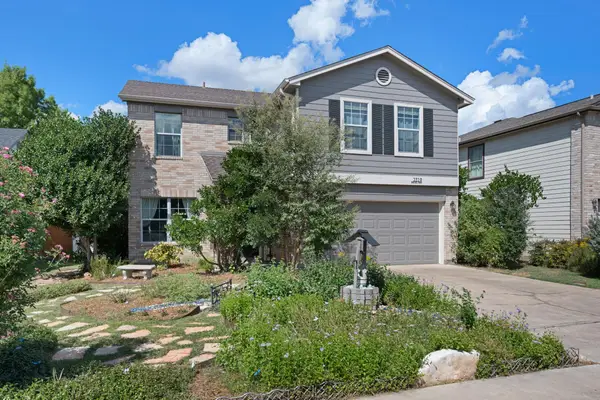 $407,500Active4 beds 3 baths2,592 sq. ft.
$407,500Active4 beds 3 baths2,592 sq. ft.2319 Waizel Way, Georgetown, TX 78626
MLS# 5047373Listed by: REDFIN CORPORATION
