521 Rearing Mare Pass, Georgetown, TX 78626
Local realty services provided by:Better Homes and Gardens Real Estate Hometown
Listed by:chris lefforge
Office:redfin corporation
MLS#:8563300
Source:ACTRIS
521 Rearing Mare Pass,Georgetown, TX 78626
$345,000
- 4 Beds
- 2 Baths
- 1,602 sq. ft.
- Single family
- Active
Price summary
- Price:$345,000
- Price per sq. ft.:$215.36
- Monthly HOA dues:$67
About this home
***Bundled service pricing available for buyers. Connect with the listing agent for details.*** Experience pride of ownership with this well maintained 4-bedroom, 2-bathroom home nestled in the desirable Saddlecreek community of Georgetown, TX. This delightful one-story residence offers a spacious and modern open-concept floor plan designed for comfortable living and effortless entertaining. From the moment you make your way inside, you’ll appreciate the inviting ambiance created by wood-look tile flooring that flows seamlessly throughout the entire home — no carpet in sight. Beautifully appointed kitchen, featuring a large island, sleek granite countertops, stainless steel appliances, a new stove and oven, a new dishwasher, and a stylish new kitchen faucet. A full-size refrigerator in the garage provides even more convenience for hosting and storage. The open layout continues through the living and dining areas, where natural light enhances the space. The primary bedroom is privately situated at the back of the home and offers a spa-like retreat with an ensuite bath and a generous walk-in closet. Seller upgrades ensure added comfort and functionality, including a recently replaced roof, upgraded tile flooring in all bedrooms and closets, new ceiling fans in the living room and two of the bedrooms, and thoughtfully added shelving in the garage, pantry, closets, and master bath area. A new safety railing leads you out to a private backyard oasis, perfect for relaxation or play. Amenities include a pool, park, playground and pond with sidewalk trail. Very close by to nearby schools. This home is move-in ready and offers thoughtful improvements throughout, blending style, comfort, and practicality in one perfect package. Don't miss your opportunity to own this lovingly maintained and beautifully updated home in one of Georgetown’s most sought-after neighborhoods.
Contact an agent
Home facts
- Year built:2020
- Listing ID #:8563300
- Updated:October 03, 2025 at 03:40 PM
Rooms and interior
- Bedrooms:4
- Total bathrooms:2
- Full bathrooms:2
- Living area:1,602 sq. ft.
Heating and cooling
- Cooling:Central
- Heating:Central, Natural Gas
Structure and exterior
- Roof:Composition
- Year built:2020
- Building area:1,602 sq. ft.
Schools
- High school:East View
- Elementary school:James E Mitchell
Utilities
- Water:MUD
Finances and disclosures
- Price:$345,000
- Price per sq. ft.:$215.36
- Tax amount:$7,783 (2025)
New listings near 521 Rearing Mare Pass
 $3,950,000Active4 beds 4 baths6,898 sq. ft.
$3,950,000Active4 beds 4 baths6,898 sq. ft.TBD County Road 251, Georgetown, TX 78633
MLS# 1896004Listed by: KELLER WILLIAMS HERITAGE- New
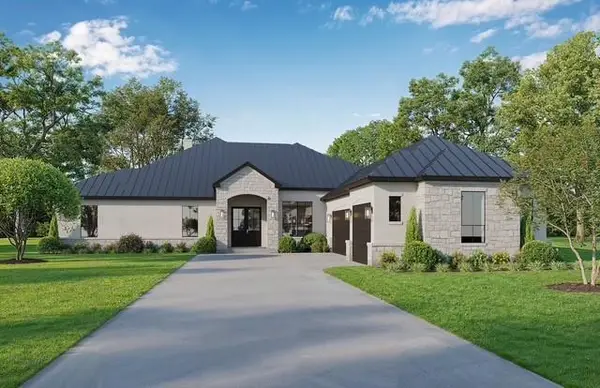 $925,000Active4 beds 3 baths3,140 sq. ft.
$925,000Active4 beds 3 baths3,140 sq. ft.517 Vale Pond Spur, Georgetown, TX 78633
MLS# 1562089Listed by: EXP REALTY, LLC - Open Sun, 1 to 3pmNew
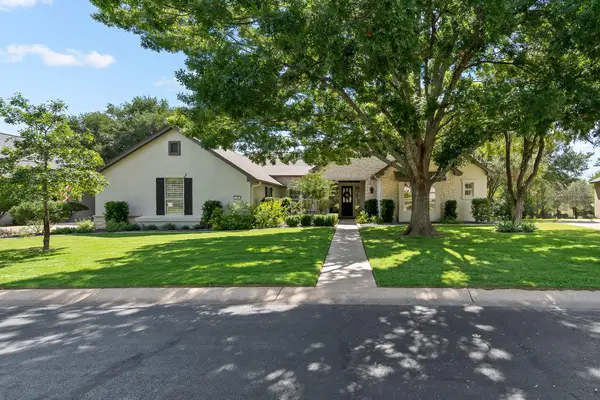 $750,000Active2 beds 3 baths2,851 sq. ft.
$750,000Active2 beds 3 baths2,851 sq. ft.109 Blacksmiths Dr, Georgetown, TX 78633
MLS# 4747235Listed by: ERA COLONIAL REAL ESTATE - Open Sun, 1 to 3pmNew
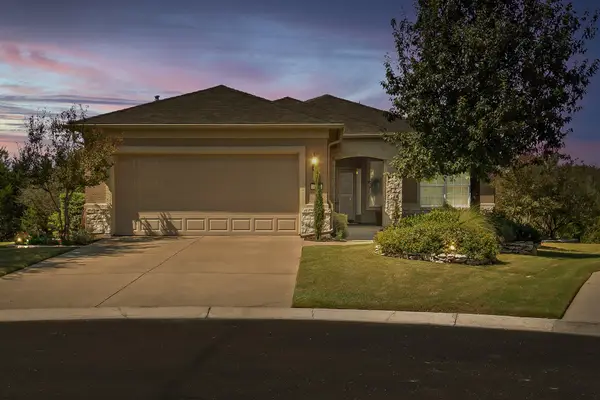 $385,000Active2 beds 2 baths1,712 sq. ft.
$385,000Active2 beds 2 baths1,712 sq. ft.312 Bear Creek Ln, Georgetown, TX 78633
MLS# 8538385Listed by: ERA COLONIAL REAL ESTATE - New
 $476,455Active5 beds 3 baths2,585 sq. ft.
$476,455Active5 beds 3 baths2,585 sq. ft.105 Landry Cove, Georgetown, TX 78628
MLS# 3843355Listed by: MERITAGE HOMES REALTY - Open Sat, 12 to 3pmNew
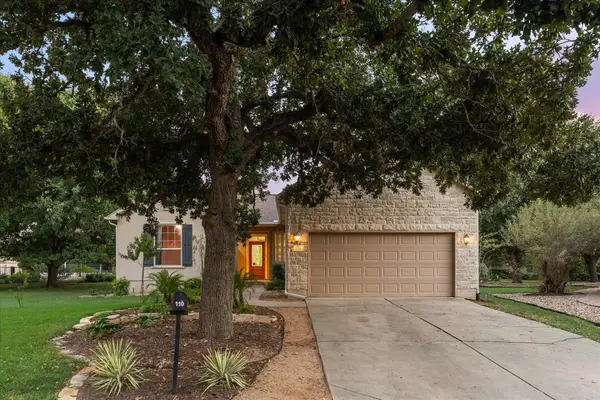 $449,900Active2 beds 2 baths1,638 sq. ft.
$449,900Active2 beds 2 baths1,638 sq. ft.110 Hale Ct, Georgetown, TX 78633
MLS# 4466440Listed by: SIMPLIHOM - Open Sat, 10am to 12pmNew
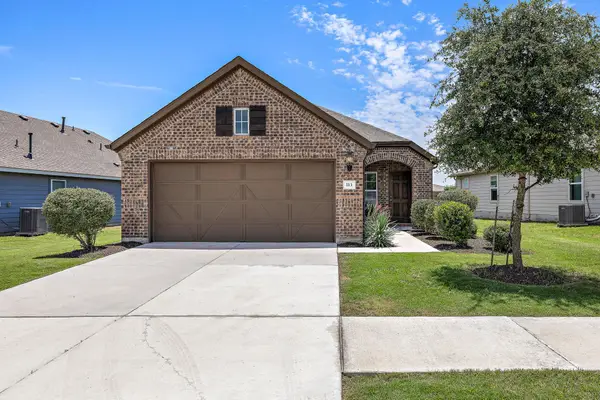 $324,900Active4 beds 2 baths1,624 sq. ft.
$324,900Active4 beds 2 baths1,624 sq. ft.113 Gidran Trl, Georgetown, TX 78626
MLS# 9912059Listed by: BRAMLETT PARTNERS - New
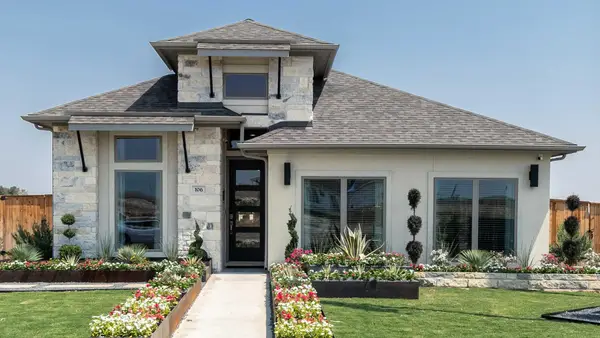 $599,900Active3 beds 2 baths1,984 sq. ft.
$599,900Active3 beds 2 baths1,984 sq. ft.106 Kays Path, Georgetown, TX 78626
MLS# 5835026Listed by: PERRY HOMES REALTY, LLC - New
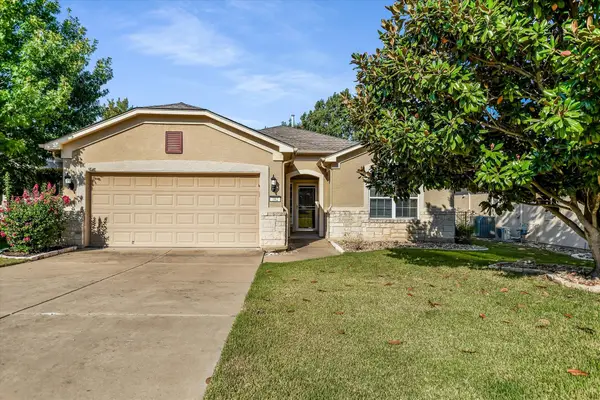 $398,000Active3 beds 2 baths1,888 sq. ft.
$398,000Active3 beds 2 baths1,888 sq. ft.702 Independence Creek Ln, Georgetown, TX 78633
MLS# 9429490Listed by: THE STACY GROUP, LLC - New
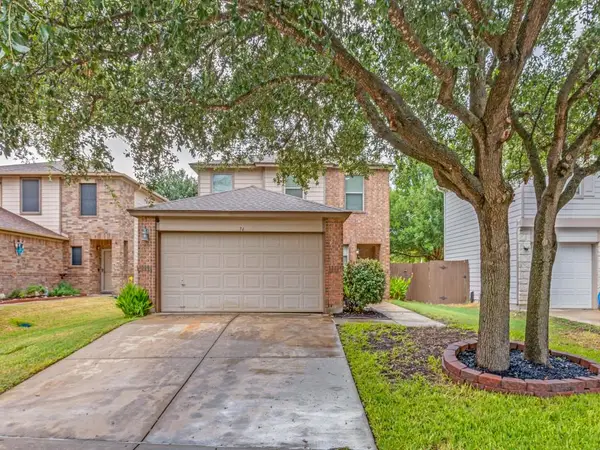 $385,000Active3 beds 3 baths1,758 sq. ft.
$385,000Active3 beds 3 baths1,758 sq. ft.74 Jan Ln, Georgetown, TX 78626
MLS# 1560730Listed by: GET LISTED DFW
