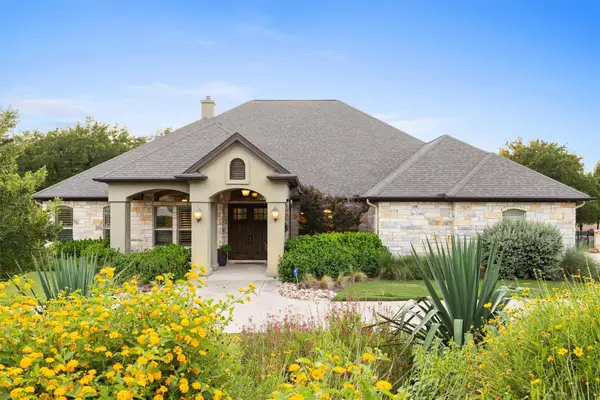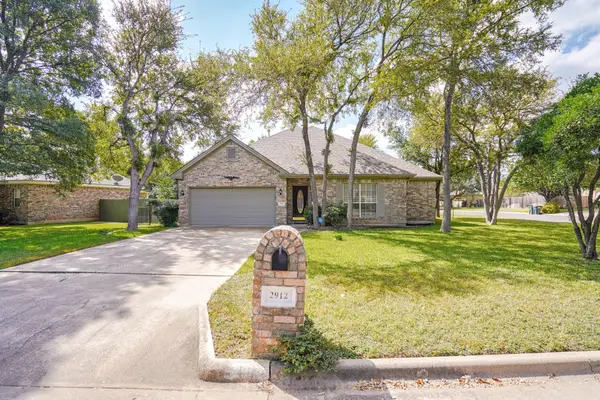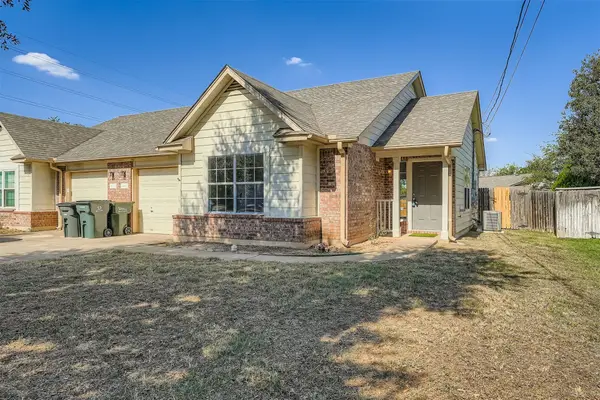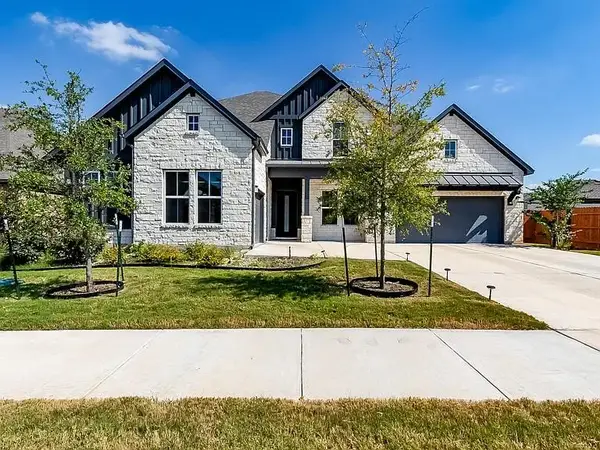601 Paddock Ln, Georgetown, TX 78626
Local realty services provided by:Better Homes and Gardens Real Estate Winans
Listed by:debbie rumfelt
Office:compass re texas, llc.
MLS#:1150857
Source:ACTRIS
601 Paddock Ln,Georgetown, TX 78626
$300,000
- 3 Beds
- 2 Baths
- 1,352 sq. ft.
- Single family
- Active
Upcoming open houses
- Sun, Oct 1201:00 pm - 03:00 pm
Price summary
- Price:$300,000
- Price per sq. ft.:$221.89
- Monthly HOA dues:$67
About this home
This beautifully maintained single-story home in the sought-after Saddlecreek community combines modern upgrades, thoughtful design, and peaceful surroundings. Built by Chesmar Homes, this residence offers a bright, open-concept layout ideal for everyday living and entertaining. The kitchen impresses with granite countertops, an elegant tile backsplash, stainless-steel appliances including a gas range, and a spacious island with breakfast bar illuminated by designer pendant lighting. The seamless flow into the dining and living areas creates a welcoming atmosphere anchored by luxury vinyl plank flooring that runs throughout the home. The private primary suite provides a relaxing retreat with a walk-in closet and a spa-inspired en-suite bath featuring a tiled walk-in shower and dual vanity. Outdoors, enjoy privacy and tranquility on the corner lot, where the backyard fence doesn’t connect to any neighbors and green space borders the side and front of the property. Front and back sprinkler systems keep the lush landscaping easy to maintain. Additional highlights include a Ring security system, a new roof and gutters installed in May 2025, and a structural home warranty for peace of mind. Residents of Saddlecreek enjoy access to a vibrant community center with a pool, playground, disc golf course, picnic tables, grills, fitness center, and wide-open green spaces—perfect for recreation and connection. This home truly has it all: upgraded finishes, meticulous maintenance, and a private setting just minutes from the conveniences of Georgetown and surrounding areas. Schedule a showing today!
Contact an agent
Home facts
- Year built:2021
- Listing ID #:1150857
- Updated:October 11, 2025 at 10:09 AM
Rooms and interior
- Bedrooms:3
- Total bathrooms:2
- Full bathrooms:2
- Living area:1,352 sq. ft.
Heating and cooling
- Cooling:Central
- Heating:Central
Structure and exterior
- Roof:Composition, Shingle
- Year built:2021
- Building area:1,352 sq. ft.
Schools
- High school:East View
- Elementary school:James E Mitchell
Utilities
- Water:MUD
Finances and disclosures
- Price:$300,000
- Price per sq. ft.:$221.89
- Tax amount:$7,846 (2025)
New listings near 601 Paddock Ln
- New
 $1,100,000Active4 beds 4 baths3,235 sq. ft.
$1,100,000Active4 beds 4 baths3,235 sq. ft.109 Willow Run, Georgetown, TX 78633
MLS# 7027745Listed by: COLDWELL BANKER REALTY - New
 $479,850Active3 beds 2 baths2,062 sq. ft.
$479,850Active3 beds 2 baths2,062 sq. ft.2912 Brandy Ln, Georgetown, TX 78628
MLS# 5771635Listed by: PAULA THOMAS REAL ESTATE GROUP - New
 $445,000Active3 beds 2 baths1,629 sq. ft.
$445,000Active3 beds 2 baths1,629 sq. ft.108 Tiller Ln, Georgetown, TX 78633
MLS# 7442217Listed by: KELLER WILLIAMS REALTY - New
 $330,000Active4 beds 2 baths1,421 sq. ft.
$330,000Active4 beds 2 baths1,421 sq. ft.407 Katy Xing, Georgetown, TX 78626
MLS# 3919822Listed by: KURTZ PROPERTIES - New
 $435,590Active2 beds 2 baths1,630 sq. ft.
$435,590Active2 beds 2 baths1,630 sq. ft.120 Pelham St, Georgetown, TX 78633
MLS# 4993578Listed by: ERA EXPERTS - New
 $250,000Active3 beds 2 baths1,092 sq. ft.
$250,000Active3 beds 2 baths1,092 sq. ft.1615 Westwood Ln, Georgetown, TX 78628
MLS# 6727793Listed by: KELLER WILLIAMS REALTY - New
 $1,250,000Active4 beds 4 baths4,226 sq. ft.
$1,250,000Active4 beds 4 baths4,226 sq. ft.205 Sutton Pl, Georgetown, TX 78628
MLS# 1221899Listed by: KELLER WILLIAMS REALTY-RR - New
 $649,990Active4 beds 5 baths2,868 sq. ft.
$649,990Active4 beds 5 baths2,868 sq. ft.1005 Painted Horse Dr, Georgetown, TX 78633
MLS# 3037729Listed by: DINA VERTERAMO - Open Sat, 1 to 3pmNew
 $949,000Active4 beds 5 baths4,368 sq. ft.
$949,000Active4 beds 5 baths4,368 sq. ft.129 Low River Ln, Georgetown, TX 78628
MLS# 5809534Listed by: TRUE REALTY PARTNERS LLC
