815 Flint Ridge Trl, Georgetown, TX 78628
Local realty services provided by:Better Homes and Gardens Real Estate Winans
Listed by:shanna heidmann
Office:goodrich realty llc.
MLS#:4335570
Source:ACTRIS
Price summary
- Price:$1,350,000
- Price per sq. ft.:$341.51
- Monthly HOA dues:$180
About this home
Stunning 5BD/5.5BA custom home with casita in the highly desirable Cimarron Hills community! Built in 2024, this 3,953 sq ft home sits on a spacious 0.34-acre lot and features an open floor plan with designer finishes throughout. Gourmet kitchen includes soapstone countertops, double oven, wine fridge, ice maker, and reverse osmosis system. Spacious living areas, game room, and oversized garage offer room for everyone. Each bedroom has its own ensuite bath. Primary suite features a custom closet (2024). Recent upgrades include custom plantation shutters (1st floor), wood blinds (2nd floor), and rock landscaping in backyard—ready for a future pool! Energy-efficient with 2024 HVAC, tankless water heater with additional 50 gallon water heater, and Energy Star-rated equipment. Additionally, included in the sale are the fridge, wine fridge, ice maker, dishwasher, microwave, water softener, and outdoor TV mount. Located on a high-elevation lot at the top of the street within a privately secured section of the neighborhood. Zoned to Georgetown ISD. Set in a lively and prestigious golf course community, this home offers access to exclusive membership amenities including a resort-style pool, sports courts, gym, on-site restaurant, spa and picturesque walking trails. Don't miss this rare opportunity in one of Georgetown’s most exclusive communities!
Contact an agent
Home facts
- Year built:2024
- Listing ID #:4335570
- Updated:October 03, 2025 at 03:40 PM
Rooms and interior
- Bedrooms:5
- Total bathrooms:6
- Full bathrooms:5
- Half bathrooms:1
- Living area:3,953 sq. ft.
Heating and cooling
- Cooling:Central, Electric
- Heating:Central, Electric
Structure and exterior
- Roof:Tile
- Year built:2024
- Building area:3,953 sq. ft.
Schools
- High school:East View
- Elementary school:San Gabriel
Utilities
- Water:MUD
Finances and disclosures
- Price:$1,350,000
- Price per sq. ft.:$341.51
- Tax amount:$30,468 (2025)
New listings near 815 Flint Ridge Trl
 $3,950,000Active4 beds 4 baths6,898 sq. ft.
$3,950,000Active4 beds 4 baths6,898 sq. ft.TBD County Road 251, Georgetown, TX 78633
MLS# 1896004Listed by: KELLER WILLIAMS HERITAGE- New
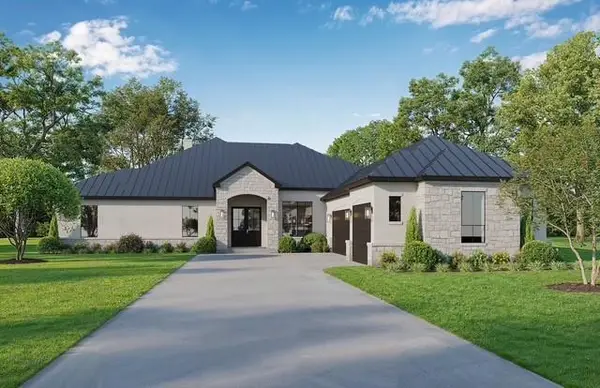 $925,000Active4 beds 3 baths3,140 sq. ft.
$925,000Active4 beds 3 baths3,140 sq. ft.517 Vale Pond Spur, Georgetown, TX 78633
MLS# 1562089Listed by: EXP REALTY, LLC - Open Sun, 1 to 3pmNew
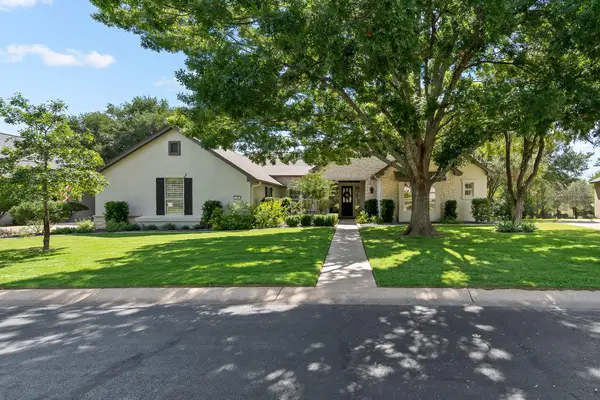 $750,000Active2 beds 3 baths2,851 sq. ft.
$750,000Active2 beds 3 baths2,851 sq. ft.109 Blacksmiths Dr, Georgetown, TX 78633
MLS# 4747235Listed by: ERA COLONIAL REAL ESTATE - Open Sun, 1 to 3pmNew
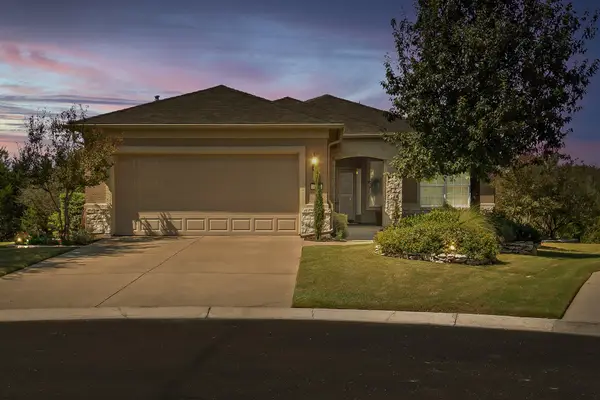 $385,000Active2 beds 2 baths1,712 sq. ft.
$385,000Active2 beds 2 baths1,712 sq. ft.312 Bear Creek Ln, Georgetown, TX 78633
MLS# 8538385Listed by: ERA COLONIAL REAL ESTATE - New
 $476,455Active5 beds 3 baths2,585 sq. ft.
$476,455Active5 beds 3 baths2,585 sq. ft.105 Landry Cove, Georgetown, TX 78628
MLS# 3843355Listed by: MERITAGE HOMES REALTY - Open Sat, 12 to 3pmNew
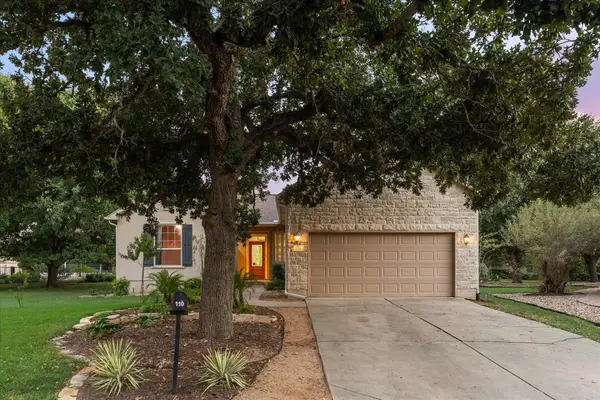 $449,900Active2 beds 2 baths1,638 sq. ft.
$449,900Active2 beds 2 baths1,638 sq. ft.110 Hale Ct, Georgetown, TX 78633
MLS# 4466440Listed by: SIMPLIHOM - Open Sat, 10am to 12pmNew
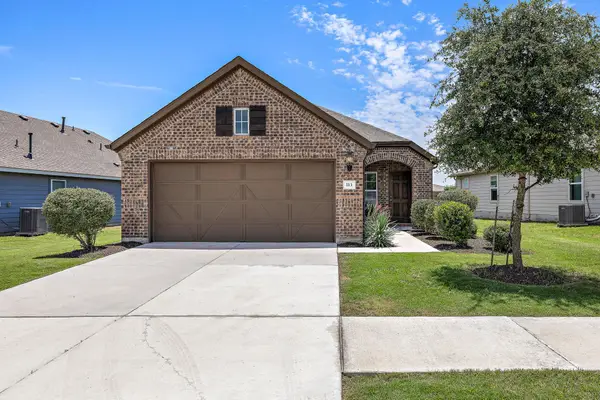 $324,900Active4 beds 2 baths1,624 sq. ft.
$324,900Active4 beds 2 baths1,624 sq. ft.113 Gidran Trl, Georgetown, TX 78626
MLS# 9912059Listed by: BRAMLETT PARTNERS - New
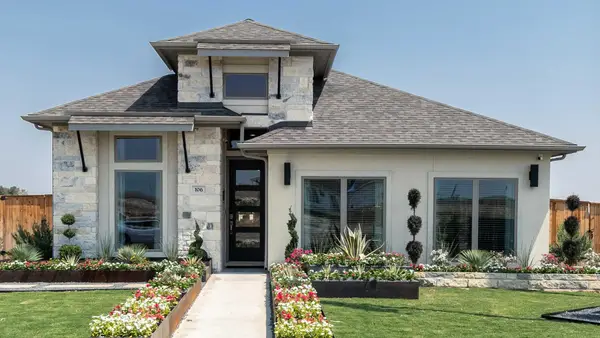 $599,900Active3 beds 2 baths1,984 sq. ft.
$599,900Active3 beds 2 baths1,984 sq. ft.106 Kays Path, Georgetown, TX 78626
MLS# 5835026Listed by: PERRY HOMES REALTY, LLC - New
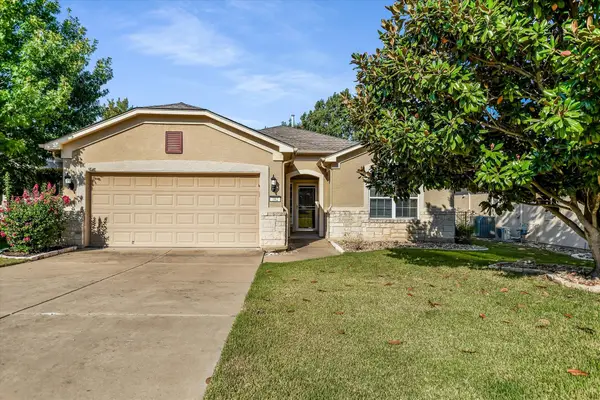 $398,000Active3 beds 2 baths1,888 sq. ft.
$398,000Active3 beds 2 baths1,888 sq. ft.702 Independence Creek Ln, Georgetown, TX 78633
MLS# 9429490Listed by: THE STACY GROUP, LLC - New
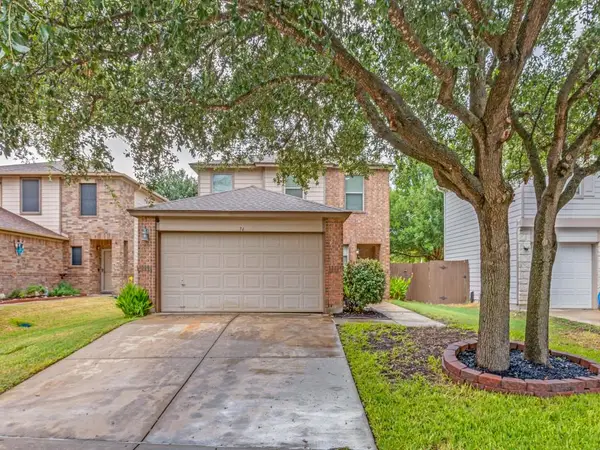 $385,000Active3 beds 3 baths1,758 sq. ft.
$385,000Active3 beds 3 baths1,758 sq. ft.74 Jan Ln, Georgetown, TX 78626
MLS# 1560730Listed by: GET LISTED DFW
