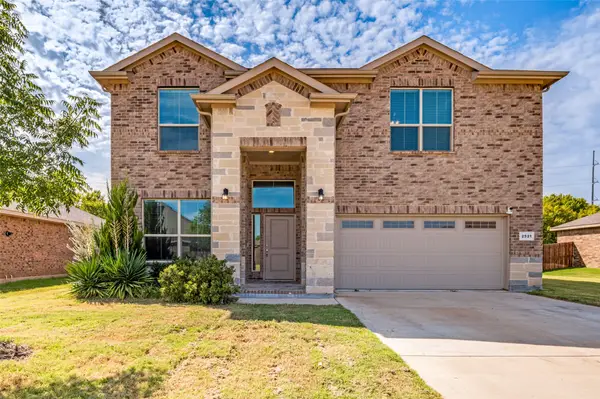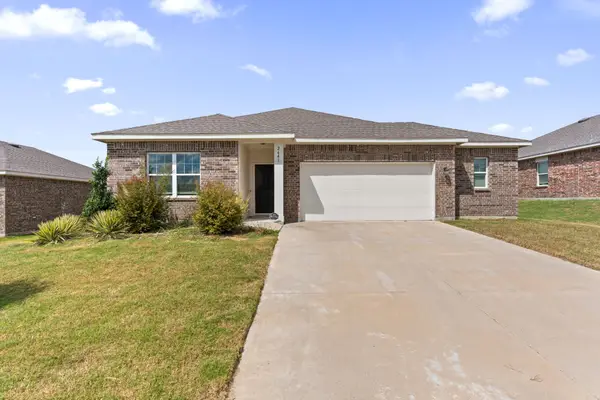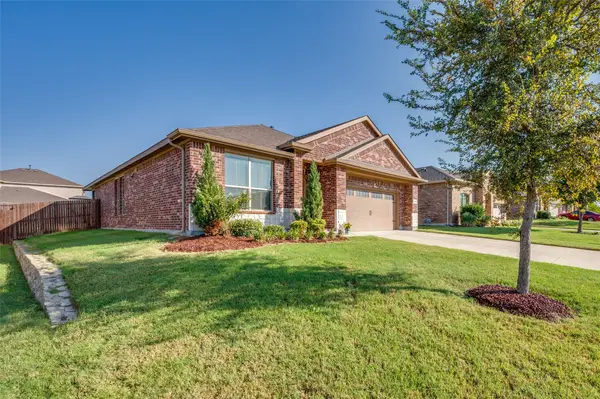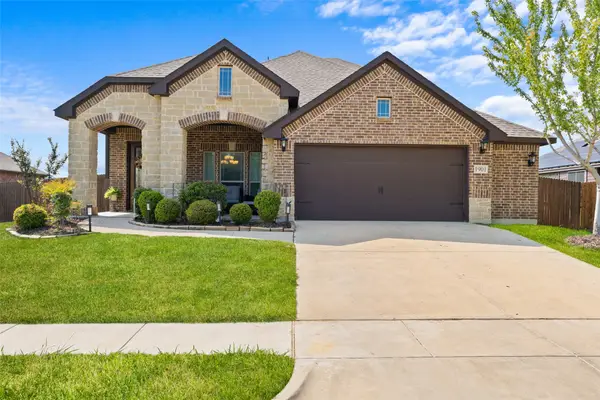1019 Wynnewood Drive, Glenn Heights, TX 75154
Local realty services provided by:Better Homes and Gardens Real Estate Rhodes Realty
Listed by:zyre sullivan888-519-7431
Office:exp realty, llc.
MLS#:21065210
Source:GDAR
Price summary
- Price:$449,900
- Price per sq. ft.:$140.99
- Monthly HOA dues:$37.5
About this home
Welcome to 1019 Wynnewood Drive, a move-in ready gem offering the perfect blend of style, comfort, and convenience. This charming 3-bedroom, 2-bath home features an open-concept layout with updated flooring, fresh paint, and modern finishes throughout. The heart of the home is the spacious kitchen with granite countertops, stainless steel appliances, and ample cabinetry—perfect for cooking, entertaining, or family gatherings. The living area is light and bright with tall ceilings and large windows that bring in natural light. Retreat to the private primary suite complete with a walk-in closet and en-suite bath featuring dual sinks and a relaxing soaking tub. Secondary bedrooms are generously sized, ideal for kids, guests, or a home office. Step outside to a fenced backyard with plenty of room for play, pets, or weekend BBQs. An attached 2-car garage provides convenience and storage. Located in a quiet, established neighborhood, this home is just minutes from schools, shopping, dining, and has easy access to I-35 and Hwy 67 for a quick commute to Dallas and surrounding areas. Don’t miss your chance to own this stunning Glenn Heights home—schedule your private showing today!
Contact an agent
Home facts
- Year built:2007
- Listing ID #:21065210
- Added:11 day(s) ago
- Updated:October 02, 2025 at 11:50 AM
Rooms and interior
- Bedrooms:4
- Total bathrooms:4
- Full bathrooms:3
- Half bathrooms:1
- Living area:3,191 sq. ft.
Structure and exterior
- Year built:2007
- Building area:3,191 sq. ft.
- Lot area:0.25 Acres
Schools
- High school:Desoto
- Middle school:Curtistene S Mccowan
- Elementary school:Moates
Finances and disclosures
- Price:$449,900
- Price per sq. ft.:$140.99
- Tax amount:$9,033
New listings near 1019 Wynnewood Drive
- New
 $440,000Active4 beds 4 baths2,830 sq. ft.
$440,000Active4 beds 4 baths2,830 sq. ft.2521 Dunbarton Drive, Glenn Heights, TX 75154
MLS# 21018694Listed by: EBBY HALLIDAY, REALTORS - New
 $310,000Active3 beds 2 baths1,762 sq. ft.
$310,000Active3 beds 2 baths1,762 sq. ft.213 Frio River Road, Glenn Heights, TX 75154
MLS# 21057376Listed by: MARK SPAIN REAL ESTATE - New
 $309,000Active3 beds 2 baths1,604 sq. ft.
$309,000Active3 beds 2 baths1,604 sq. ft.2641 Sagebrush Drive, Glenn Heights, TX 75154
MLS# 21062118Listed by: REAL BROKER, LLC - Open Sat, 2 to 4pm
 $320,000Active4 beds 2 baths1,692 sq. ft.
$320,000Active4 beds 2 baths1,692 sq. ft.319 Sleepy Top Drive, Glenn Heights, TX 75154
MLS# 21065140Listed by: AVIGNON REALTY  $325,000Pending3 beds 2 baths1,697 sq. ft.
$325,000Pending3 beds 2 baths1,697 sq. ft.605 Natchez Lane, Glenn Heights, TX 75154
MLS# 21060413Listed by: ULTIMA REAL ESTATE $485,900Active5 beds 4 baths3,124 sq. ft.
$485,900Active5 beds 4 baths3,124 sq. ft.320 Calhoun Street, Glenn Heights, TX 75154
MLS# 21060546Listed by: EXP REALTY, LLC $412,900Active4 beds 3 baths2,335 sq. ft.
$412,900Active4 beds 3 baths2,335 sq. ft.1901 Sunflower Drive, Glenn Heights, TX 75154
MLS# 21060703Listed by: CENTURY 21 JUDGE FITE CO. $199,900Active1.61 Acres
$199,900Active1.61 AcresTBD Hampton Road, Glenn Heights, TX 75154
MLS# 21054377Listed by: KELLER WILLIAMS REALTY $159,900Active2 beds 1 baths873 sq. ft.
$159,900Active2 beds 1 baths873 sq. ft.1735 Creekview Drive, Glenn Heights, TX 75154
MLS# 21056553Listed by: LPT REALTY, LLC.
