1114 Wynnewood Drive, Glenn Heights, TX 75154
Local realty services provided by:Better Homes and Gardens Real Estate Senter, REALTORS(R)
Listed by: katy hubener972-296-9400
Office: crescent real estate group-dfw
MLS#:20902587
Source:GDAR
Price summary
- Price:$399,000
- Price per sq. ft.:$123.53
About this home
Spacious & Elegant 5-Bedroom Home in Desoto ISD with Gourmet Kitchen & Dual Living Areas. Stunning traditional-style home nestled in a beautifully landscaped subdivision, just minutes from local amenities and major thoroughfares. This spacious two-story home offers the perfect blend of elegance, functionality, and comfort. Step inside to be greeted by hardwood floors, decorative lighting, and soaring ceilings that create a warm and inviting atmosphere. The home has two generously sized living rooms—a cozy 21x19 main living area with a classic wood-burning fireplace, and a secondary 16x10 space ideal for a home office or formal seating. The gourmet kitchen is thoughtfully designed with a large island, granite countertops, breakfast bar, walk-in pantry, built-in cabinetry, double ovens, gas cooktop, and modern appliances. A charming breakfast room and separate formal dining area offer plenty of space for entertaining family and guests. The luxurious primary suite on the first level is a true retreat, featuring a sitting area, custom closet system, ensuite bath with dual sinks, a garden tub, separate shower, and linen closet. A secondary bedroom downstairs offers privacy in a split-bedroom layout, perfect for guests or multigenerational living. Upstairs, you'll find a spacious game room and three additional bedrooms offering ample space and flexibility for family, guests, or a home office setup. Outside there are a covered front and rear porches for relaxing or entertaining outdoors, a privacy wood fencing and level lot in a quiet, established neighborhood. Owned solar panels—fully paid off at closing—offer exceptional energy efficiency. Attached garage with additional parking, garage door opener, and side-facing entry. Don’t miss your chance to own this beautiful home. Buyer and agent to verify information including but not limited to measurements, schools, room sizes, zoning, property condition, and MLS data. Information is reliable but not guaranteed.
Contact an agent
Home facts
- Year built:2007
- Listing ID #:20902587
- Added:206 day(s) ago
- Updated:November 15, 2025 at 08:44 AM
Rooms and interior
- Bedrooms:5
- Total bathrooms:3
- Full bathrooms:3
- Living area:3,230 sq. ft.
Heating and cooling
- Cooling:Central Air, Electric
- Heating:Central, Natural Gas
Structure and exterior
- Roof:Composition
- Year built:2007
- Building area:3,230 sq. ft.
- Lot area:0.21 Acres
Schools
- High school:Desoto
- Middle school:Desoto East
- Elementary school:Cockrell Hill
Finances and disclosures
- Price:$399,000
- Price per sq. ft.:$123.53
- Tax amount:$8,599
New listings near 1114 Wynnewood Drive
- New
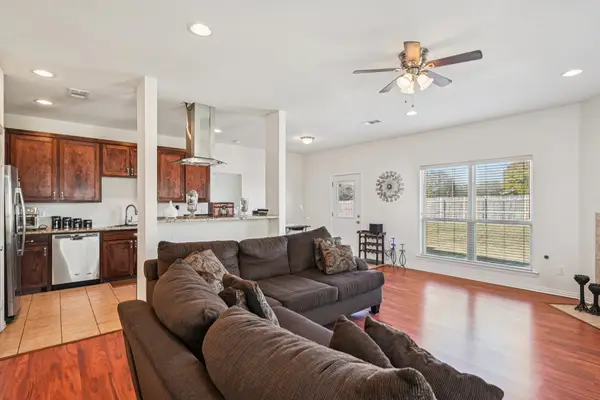 $309,000Active3 beds 2 baths1,592 sq. ft.
$309,000Active3 beds 2 baths1,592 sq. ft.801 Cascade Drive, Glenn Heights, TX 75154
MLS# 21112415Listed by: LAURA LEE CRIVELLO - Open Sun, 2 to 4pmNew
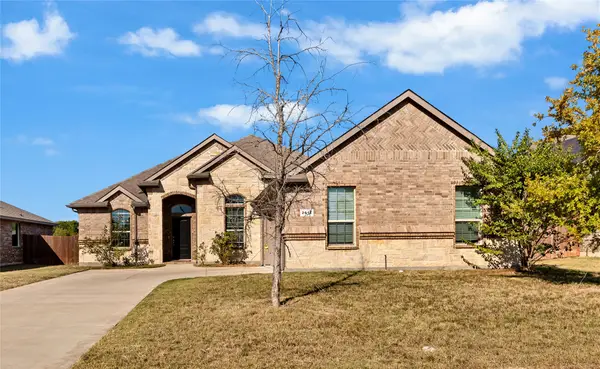 $350,000Active4 beds 2 baths2,170 sq. ft.
$350,000Active4 beds 2 baths2,170 sq. ft.2611 Firebird Road, Glenn Heights, TX 75154
MLS# 21098253Listed by: JOE ATKINS REALTY - New
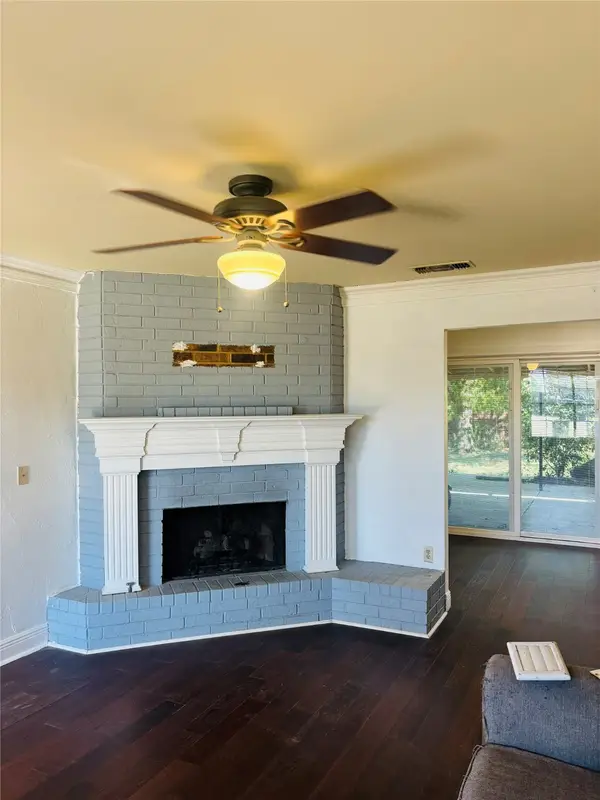 $240,000Active1 beds 2 baths1,122 sq. ft.
$240,000Active1 beds 2 baths1,122 sq. ft.301 E Milas Lane, Glenn Heights, TX 75154
MLS# 21108080Listed by: CENTURY 21 JUDGE FITE CO. - New
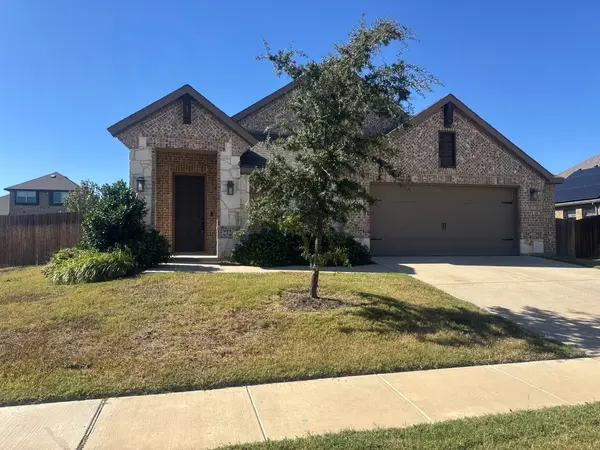 $345,500Active3 beds 2 baths2,266 sq. ft.
$345,500Active3 beds 2 baths2,266 sq. ft.1819 Isabella Court, Glenn Heights, TX 75154
MLS# 21110381Listed by: INFINITY REALTY GROUP OF TEXAS - New
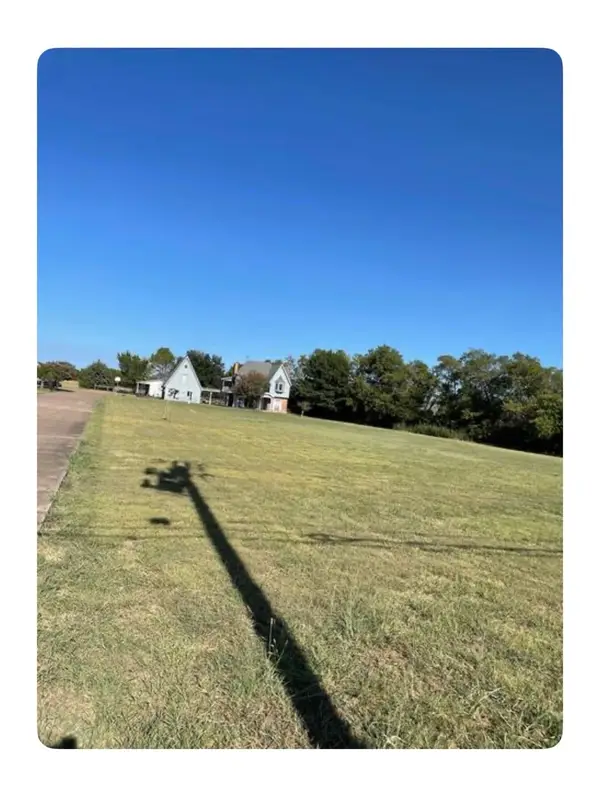 $520,000Active3 beds 3 baths2,116 sq. ft.
$520,000Active3 beds 3 baths2,116 sq. ft.1910 S Westmoreland Road, Glenn Heights, TX 75154
MLS# 21107832Listed by: MISSION REAL ESTATE GROUP - New
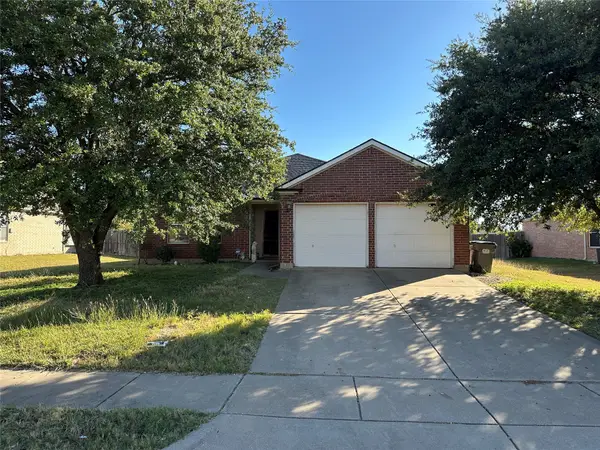 $245,000Active4 beds 2 baths1,587 sq. ft.
$245,000Active4 beds 2 baths1,587 sq. ft.1506 Lakeside Drive, Glenn Heights, TX 75154
MLS# 21108085Listed by: CHRIS THOMPSON, REALTORS - New
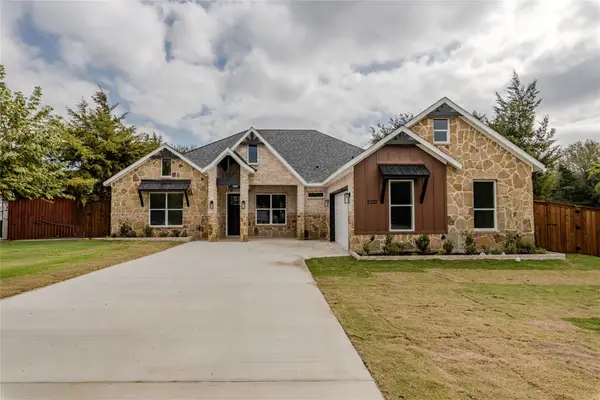 $425,000Active4 beds 3 baths2,372 sq. ft.
$425,000Active4 beds 3 baths2,372 sq. ft.2222 Grove Lane, Glenn Heights, TX 75154
MLS# 21104586Listed by: CENTURY 21 JUDGE FITE CO. 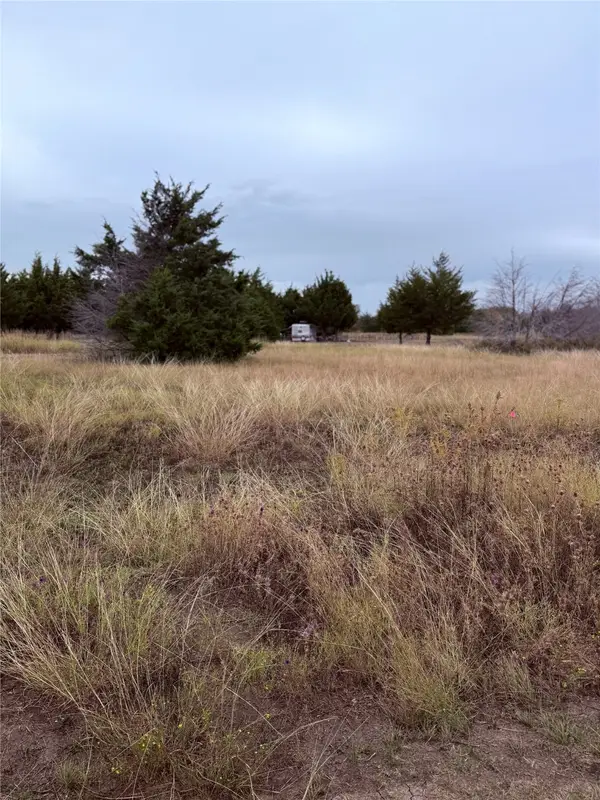 $37,500Active0.23 Acres
$37,500Active0.23 Acres157 W Wood, Glenn Heights, TX 75154
MLS# 21100420Listed by: LEGACY REALTY GROUP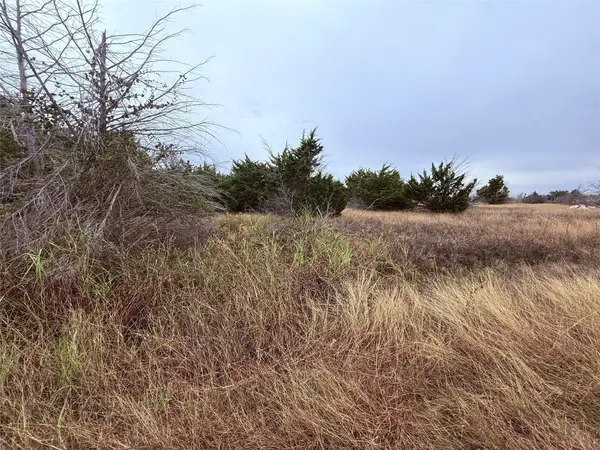 $26,000Active0.1 Acres
$26,000Active0.1 Acres319 Green Mound Drive, Glenn Heights, TX 75154
MLS# 21100497Listed by: LEGACY REALTY GROUP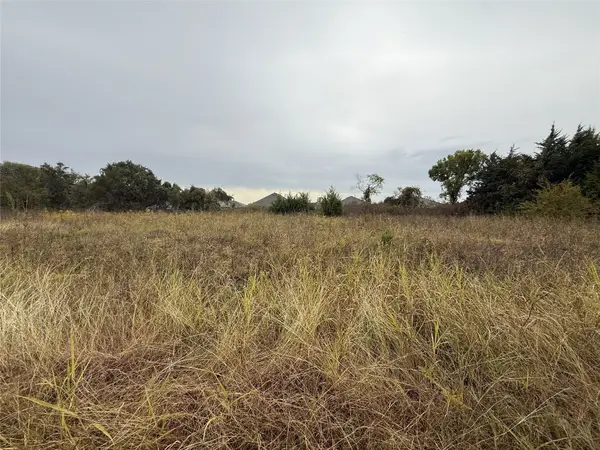 $47,500Active0.32 Acres
$47,500Active0.32 Acres344 Lindell Street, Glenn Heights, TX 75154
MLS# 21100507Listed by: LEGACY REALTY GROUP
