120 Claywood Drive, Glenn Heights, TX 75154
Local realty services provided by:Better Homes and Gardens Real Estate Senter, REALTORS(R)
Listed by: marsha ashlock817-288-5510
Office: visions realty & investments
MLS#:20989896
Source:GDAR
Price summary
- Price:$512,990
- Price per sq. ft.:$180.06
- Monthly HOA dues:$52.08
About this home
*4% Seller Credit + Quick Move-In Package (Blinds & Gutters OR Washer-Dryer-Fridge)!* NEVER LIVED IN NEW HOME! move In Ready! The Violet IV is a contemporary floor plan that offers 5 bedrooms and 4 baths—with the bathrooms either directly connected or right outside the bedrooms—along with a Media Room, Game Room, and a Covered Back Patio for seamless indoor-outdoor living. A bricked front porch welcomes you into a wide foyer with an 8' Front Door, where tall ceilings and elegant Wood Laminate floors set the tone for the stylish interior. The open-concept Family and Kitchen area features a two-story overlook from the Game Room above and is anchored by a striking Ledge Stone-to-Ceiling Fireplace with a Modern Box Mantel, while a second Stone-to-Ceiling Fireplace with a cedar mantel adds warmth and charm elsewhere in the home. The Deluxe Kitchen is a true showstopper with Double Ovens, an all-gas 5-burner cooktop, Quartz countertops, and a coordinating Quartz and Granite mix throughout the home. It also includes built-in stainless steel appliances, a sleek Delta Contemporary pot filler, upgraded cabinetry with pot and pan drawers, 3 pendant lights above the island, and a walk-in pantry for generous storage. Additional upgrades include exterior lighting with 4x uplights on the front elevation, vaulted ceilings that enhance the home's airy feel, and a Mud Room thoughtfully placed off the garage. The staircase features eye-catching 31A Modern Style Balusters Railing, while the enclosed Media Room is elevated with a platform, step, and double doors for a true theater experience. Tucked on an interior lot, this home also includes a tankless water heater and other thoughtful details throughout. Come visit Bloomfield at Hampton Park today!
Contact an agent
Home facts
- Year built:2025
- Listing ID #:20989896
- Added:144 day(s) ago
- Updated:November 25, 2025 at 05:03 PM
Rooms and interior
- Bedrooms:5
- Total bathrooms:4
- Full bathrooms:4
- Living area:2,849 sq. ft.
Heating and cooling
- Cooling:Ceiling Fans, Central Air, Electric, Zoned
- Heating:Central, Fireplaces, Natural Gas, Zoned
Structure and exterior
- Roof:Composition
- Year built:2025
- Building area:2,849 sq. ft.
- Lot area:0.21 Acres
Schools
- High school:Red Oak
- Middle school:Dr. Joy Shaw
- Elementary school:Shields
Finances and disclosures
- Price:$512,990
- Price per sq. ft.:$180.06
New listings near 120 Claywood Drive
- New
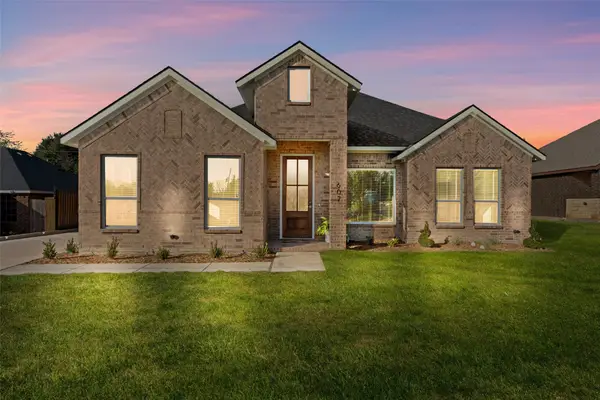 $427,000Active4 beds 2 baths1,870 sq. ft.
$427,000Active4 beds 2 baths1,870 sq. ft.607 E Wood Dell Drive, Glenn Heights, TX 75154
MLS# 21118836Listed by: EG REALTY - New
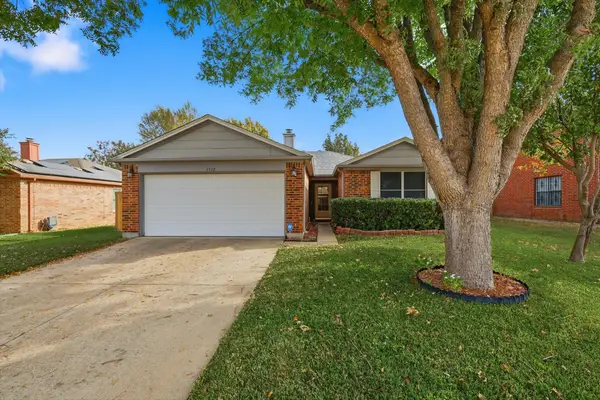 $265,000Active3 beds 2 baths1,536 sq. ft.
$265,000Active3 beds 2 baths1,536 sq. ft.1512 Columbia Drive, Glenn Heights, TX 75154
MLS# 21118799Listed by: FATHOM REALTY LLC - New
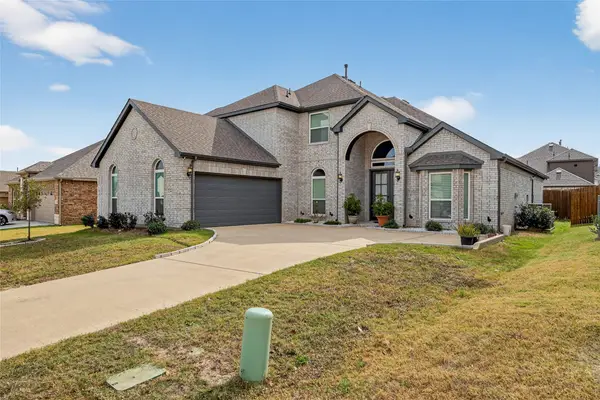 $604,700Active4 beds 4 baths3,785 sq. ft.
$604,700Active4 beds 4 baths3,785 sq. ft.214 Tradd Street, Glenn Heights, TX 75154
MLS# 21109601Listed by: EXP REALTY, LLC - New
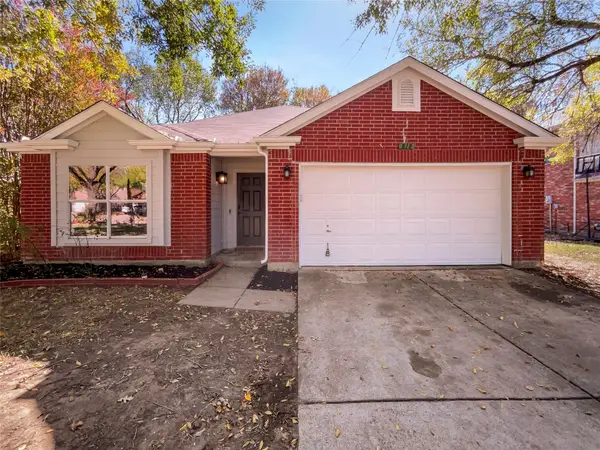 $306,000Active4 beds 3 baths1,944 sq. ft.
$306,000Active4 beds 3 baths1,944 sq. ft.818 Creekside Drive, Glenn Heights, TX 75154
MLS# 21115511Listed by: MARK SPAIN REAL ESTATE - New
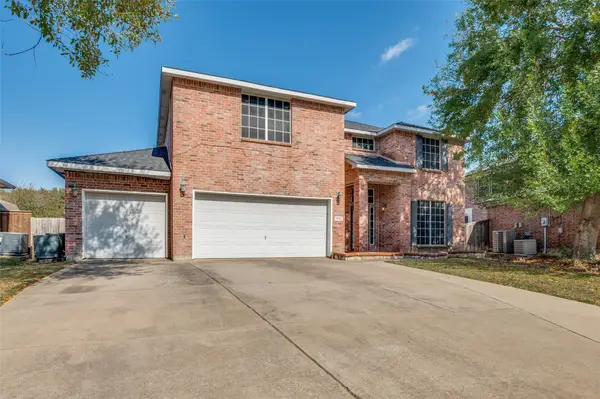 $380,000Active4 beds 3 baths3,065 sq. ft.
$380,000Active4 beds 3 baths3,065 sq. ft.1922 High Meadow Street, Glenn Heights, TX 75154
MLS# 21115330Listed by: 1ST CLASS REAL ESTATE SERVICES - New
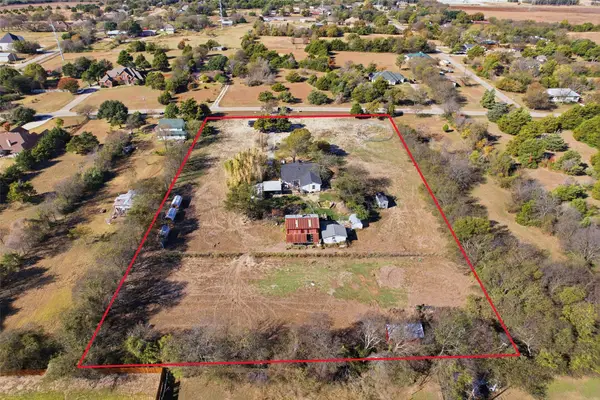 $400,000Active3 beds 2 baths1,845 sq. ft.
$400,000Active3 beds 2 baths1,845 sq. ft.1906 Lillian Avenue, Glenn Heights, TX 75154
MLS# 21106167Listed by: KELLER WILLIAMS ROCKWALL - New
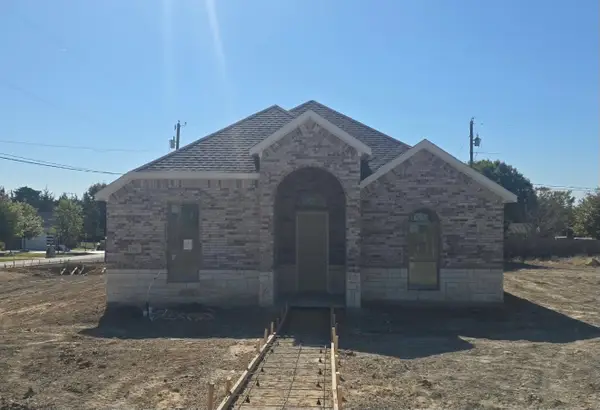 $395,900Active4 beds 2 baths2,117 sq. ft.
$395,900Active4 beds 2 baths2,117 sq. ft.101 E Southbrook Drive, Glenn Heights, TX 75154
MLS# 21110924Listed by: BUILDERS REALTY - New
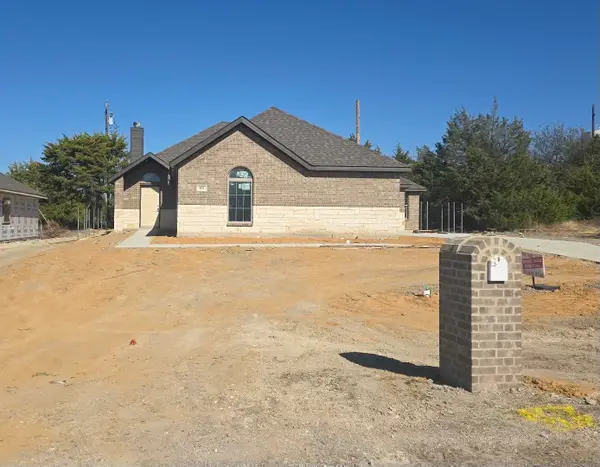 $384,900Active4 beds 2 baths2,020 sq. ft.
$384,900Active4 beds 2 baths2,020 sq. ft.106 E Southbrook Drive, Glenn Heights, TX 75154
MLS# 21111014Listed by: BUILDERS REALTY - New
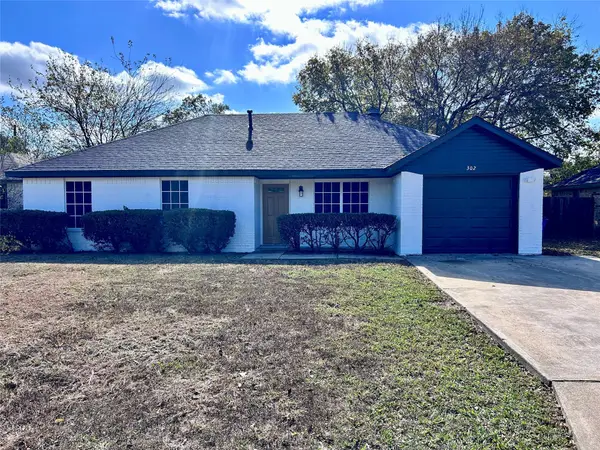 $254,900Active3 beds 2 baths1,308 sq. ft.
$254,900Active3 beds 2 baths1,308 sq. ft.302 Monica Street, Glenn Heights, TX 75154
MLS# 21113527Listed by: MERSAES REAL ESTATE, INC. 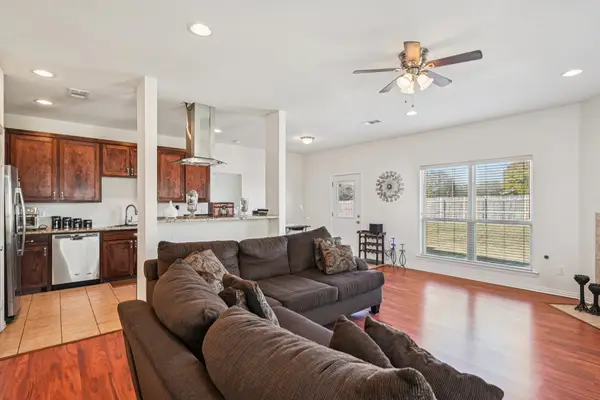 $309,000Active3 beds 2 baths1,592 sq. ft.
$309,000Active3 beds 2 baths1,592 sq. ft.801 Cascade Drive, Glenn Heights, TX 75154
MLS# 21112415Listed by: LAURA LEE CRIVELLO
