202 Ravenel Street, Glenn Heights, TX 75154
Local realty services provided by:Better Homes and Gardens Real Estate Lindsey Realty
Listed by: antwaniquie willis214-876-8424
Office: exp realty llc.
MLS#:21071754
Source:GDAR
Price summary
- Price:$465,000
- Price per sq. ft.:$121.22
- Monthly HOA dues:$50
About this home
Built in 2019, this spacious two-story home offers 3,800 plus square feet of living space, five bedrooms, and four bathrooms, creating the perfect setting for both everyday living and memorable gatherings. Step inside to a bright and inviting layout featuring soaring ceilings, wood floors, and abundant natural light. The open-concept living room centers around a cozy gas fireplace, flowing seamlessly into the dining area and a chef’s kitchen with granite counters, rich cabinetry, and stainless steel appliances. A thoughtful floor plan offers both formal and casual dining spaces, making entertaining effortless. The primary suite is a private retreat with a spa-inspired bath and generous walk-in closet. Secondary bedrooms are well-sized, including a study on the main floor. Upstairs, a large game room and additional living areas provide flexibility for work, play, or relaxation. Outdoors, enjoy a low-maintenance lot with space for grilling, gardening, or simply unwinding after a long day. Community amenities include parks, playgrounds, and greenbelts, with Red Oak ISD schools nearby. Located in Ellis County with easy access to shopping, dining, and major highways, this home combines style, function, and location in one exceptional package.
Contact an agent
Home facts
- Year built:2019
- Listing ID #:21071754
- Added:127 day(s) ago
- Updated:November 24, 2025 at 08:48 PM
Rooms and interior
- Bedrooms:5
- Total bathrooms:4
- Full bathrooms:3
- Half bathrooms:1
- Living area:3,836 sq. ft.
Heating and cooling
- Cooling:Central Air, Electric
- Heating:Central, Natural Gas
Structure and exterior
- Roof:Composition
- Year built:2019
- Building area:3,836 sq. ft.
- Lot area:0.15 Acres
Schools
- High school:Red Oak
- Middle school:Red Oak
- Elementary school:Russell Schupmann
Finances and disclosures
- Price:$465,000
- Price per sq. ft.:$121.22
- Tax amount:$8,641
New listings near 202 Ravenel Street
- New
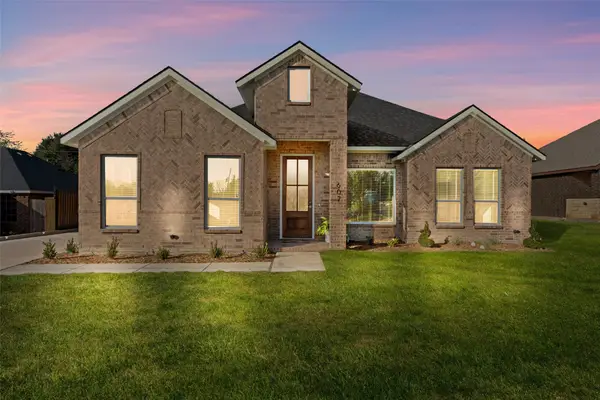 $427,000Active4 beds 2 baths1,870 sq. ft.
$427,000Active4 beds 2 baths1,870 sq. ft.607 E Wood Dell Drive, Glenn Heights, TX 75154
MLS# 21118836Listed by: EG REALTY - New
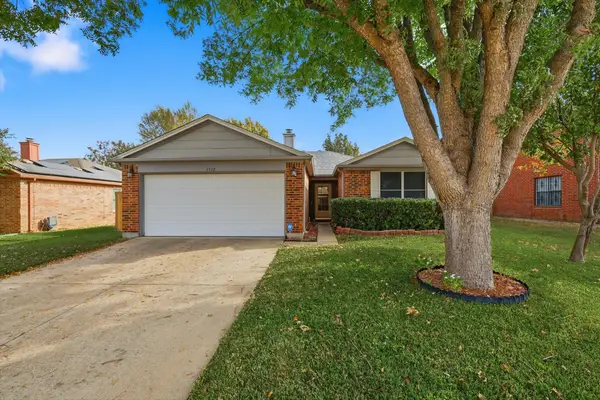 $265,000Active3 beds 2 baths1,536 sq. ft.
$265,000Active3 beds 2 baths1,536 sq. ft.1512 Columbia Drive, Glenn Heights, TX 75154
MLS# 21118799Listed by: FATHOM REALTY LLC - New
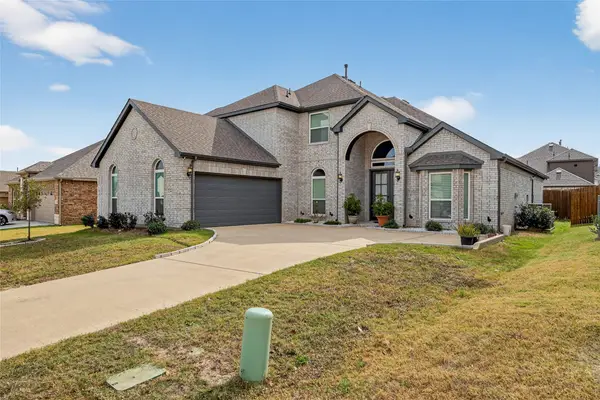 $604,700Active4 beds 4 baths3,785 sq. ft.
$604,700Active4 beds 4 baths3,785 sq. ft.214 Tradd Street, Glenn Heights, TX 75154
MLS# 21109601Listed by: EXP REALTY, LLC - New
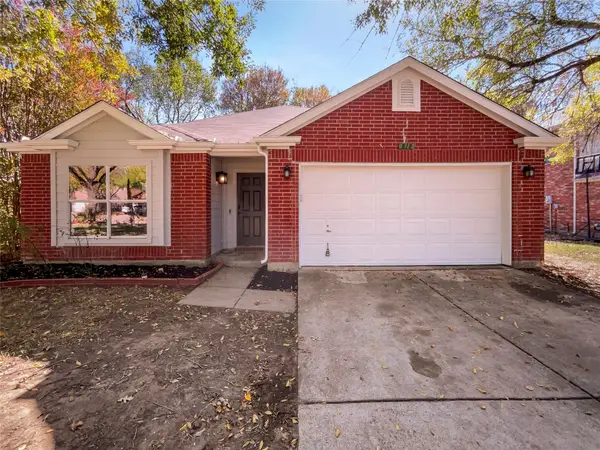 $306,000Active4 beds 3 baths1,944 sq. ft.
$306,000Active4 beds 3 baths1,944 sq. ft.818 Creekside Drive, Glenn Heights, TX 75154
MLS# 21115511Listed by: MARK SPAIN REAL ESTATE - New
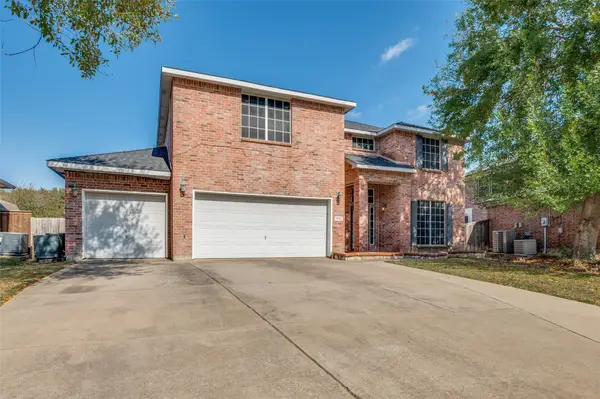 $380,000Active4 beds 3 baths3,065 sq. ft.
$380,000Active4 beds 3 baths3,065 sq. ft.1922 High Meadow Street, Glenn Heights, TX 75154
MLS# 21115330Listed by: 1ST CLASS REAL ESTATE SERVICES - New
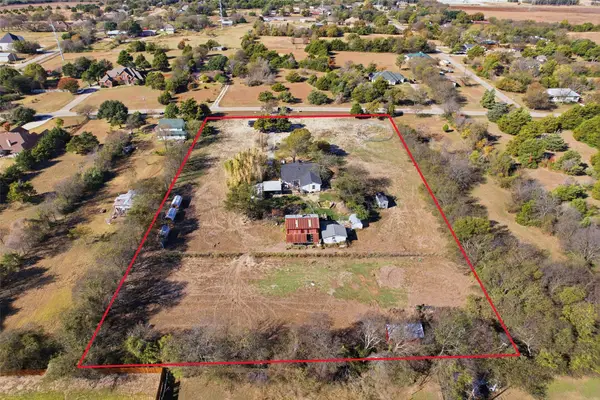 $400,000Active3 beds 2 baths1,845 sq. ft.
$400,000Active3 beds 2 baths1,845 sq. ft.1906 Lillian Avenue, Glenn Heights, TX 75154
MLS# 21106167Listed by: KELLER WILLIAMS ROCKWALL - New
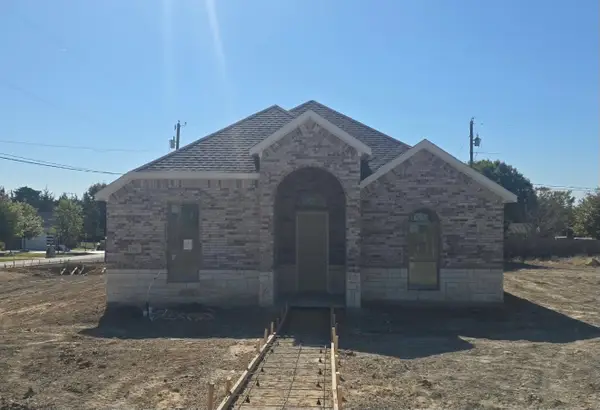 $395,900Active4 beds 2 baths2,117 sq. ft.
$395,900Active4 beds 2 baths2,117 sq. ft.101 E Southbrook Drive, Glenn Heights, TX 75154
MLS# 21110924Listed by: BUILDERS REALTY - New
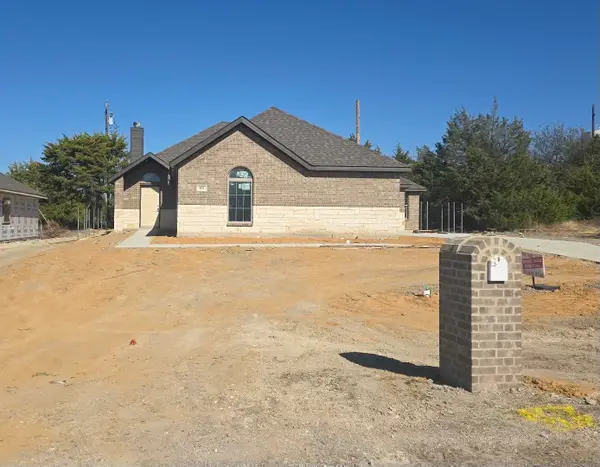 $384,900Active4 beds 2 baths2,020 sq. ft.
$384,900Active4 beds 2 baths2,020 sq. ft.106 E Southbrook Drive, Glenn Heights, TX 75154
MLS# 21111014Listed by: BUILDERS REALTY - New
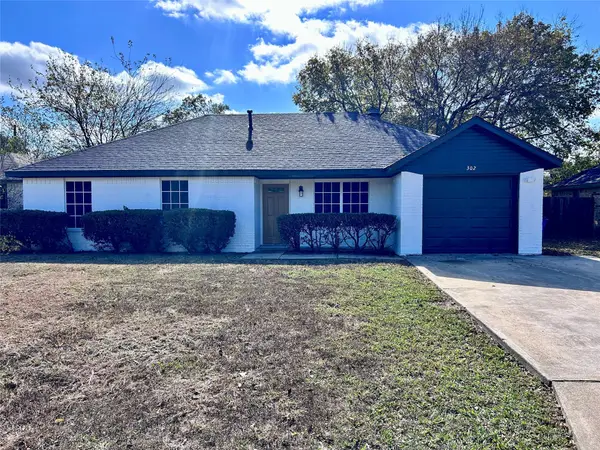 $254,900Active3 beds 2 baths1,308 sq. ft.
$254,900Active3 beds 2 baths1,308 sq. ft.302 Monica Street, Glenn Heights, TX 75154
MLS# 21113527Listed by: MERSAES REAL ESTATE, INC. - New
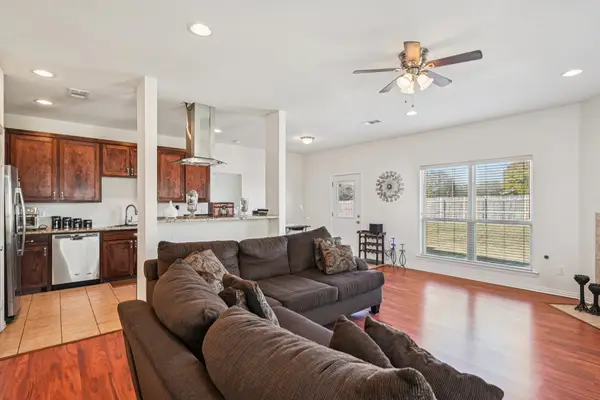 $309,000Active3 beds 2 baths1,592 sq. ft.
$309,000Active3 beds 2 baths1,592 sq. ft.801 Cascade Drive, Glenn Heights, TX 75154
MLS# 21112415Listed by: LAURA LEE CRIVELLO
