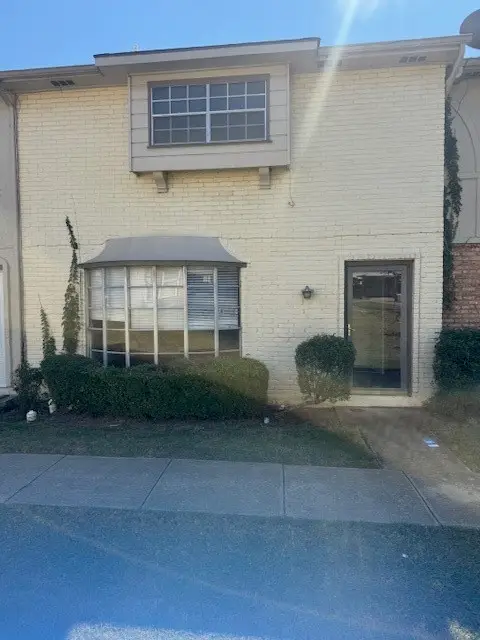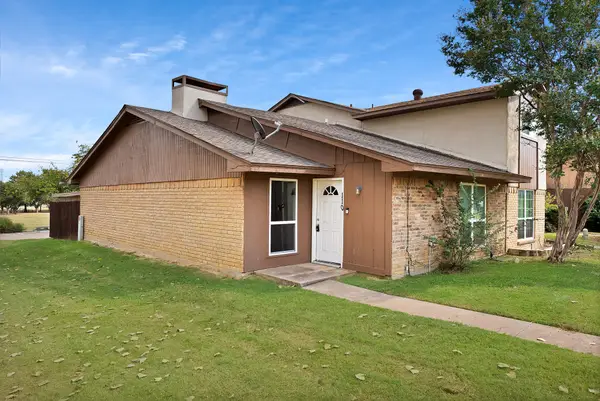1219 Tulip Court, Grand Prairie, TX 75104
Local realty services provided by:Better Homes and Gardens Real Estate Senter, REALTORS(R)
Listed by:kevin mcdonald214-972-5960
Office:united real estate
MLS#:21084492
Source:GDAR
Price summary
- Price:$1,095,000
- Price per sq. ft.:$171.36
- Monthly HOA dues:$100
About this home
1 Acre, Corner Lot, in Gated Community!!! Step inside to discover an open, thoughtfully designed floor plan filled with natural light, soaring ceilings, and rich architectural details. The gourmet kitchen is a chef’s dream, featuring top-of-the-line appliances, custom cabinetry, and a built-in coffee bar — ideal for effortless entertaining. The primary suite provides a tranquil retreat with a spa-like bathroom and serene views.
Perfect for multigenerational living, the home includes two bedrooms on the first floor, and game room that leads out to the oversized patio. Outside, enjoy the peaceful beauty of Lake Ridge on your spacious cul-de-sac lot, surrounded by rolling hills, mature trees, and expansive outdoor spaces perfect for entertaining or relaxing in privacy. The three-car garage and extended driveway provide ample parking for guests. Movie theatre and additional game room with balcony access upstairs.
Located just minutes from Joe Pool Lake, the marina, and Tangle Ridge Golf Course, this exceptional home combines privacy, convenience, and sophistication — all within a community known for its natural beauty, scenic trails, and breathtaking lake views.
A rare opportunity to own a home where modern luxury meets timeless elegance — you’ll be captivated from the moment you arrive. Property tour video available
Contact an agent
Home facts
- Year built:2016
- Listing ID #:21084492
- Added:1 day(s) ago
- Updated:October 11, 2025 at 08:46 PM
Rooms and interior
- Bedrooms:5
- Total bathrooms:6
- Full bathrooms:4
- Half bathrooms:2
- Living area:6,390 sq. ft.
Heating and cooling
- Cooling:Ceiling Fans, Central Air
- Heating:Central
Structure and exterior
- Year built:2016
- Building area:6,390 sq. ft.
- Lot area:1.03 Acres
Schools
- High school:Cedar Hill Collegiate
- Middle school:Cedar Hill Collegiate Academy
- Elementary school:Lakeridge
Finances and disclosures
- Price:$1,095,000
- Price per sq. ft.:$171.36
- Tax amount:$24,927
New listings near 1219 Tulip Court
- New
 $269,900Active3 beds 2 baths1,218 sq. ft.
$269,900Active3 beds 2 baths1,218 sq. ft.1809 Balla Way, Grand Prairie, TX 75051
MLS# 21084609Listed by: DECORATIVE REAL ESTATE - New
 $325,000Active3 beds 2 baths1,962 sq. ft.
$325,000Active3 beds 2 baths1,962 sq. ft.207 Crane Drive, Grand Prairie, TX 75052
MLS# 21079378Listed by: KELLER WILLIAMS LEGACY - New
 $385,000Active4 beds 2 baths1,901 sq. ft.
$385,000Active4 beds 2 baths1,901 sq. ft.7383 Gallo, Grand Prairie, TX 75054
MLS# 21084357Listed by: UNITED REAL ESTATE - New
 $650,000Active4 beds 4 baths3,486 sq. ft.
$650,000Active4 beds 4 baths3,486 sq. ft.5156 Clydesdale Drive, Grand Prairie, TX 75052
MLS# 21082479Listed by: SHIELD REALTY, LLC - New
 $399,999Active3 beds 3 baths1,778 sq. ft.
$399,999Active3 beds 3 baths1,778 sq. ft.130 Pinkie Holmes, Grand Prairie, TX 75050
MLS# 21084457Listed by: REKONNECTION, LLC - New
 $230,000Active2 beds 2 baths1,410 sq. ft.
$230,000Active2 beds 2 baths1,410 sq. ft.621 Stonehenge Drive, Grand Prairie, TX 75052
MLS# 21083249Listed by: WHITE ROCK REALTY - New
 $219,000Active3 beds 3 baths1,540 sq. ft.
$219,000Active3 beds 3 baths1,540 sq. ft.65 W Townhouse Lane #17, Grand Prairie, TX 75052
MLS# 21084093Listed by: COREY SIMPSON & ASSOCIATES - New
 $429,000Active4 beds 3 baths2,389 sq. ft.
$429,000Active4 beds 3 baths2,389 sq. ft.3724 Twin Pines Drive, Grand Prairie, TX 76065
MLS# 21083142Listed by: MICHAEL FARRIS JR REAL ESTATE - New
 $205,000Active2 beds 2 baths1,260 sq. ft.
$205,000Active2 beds 2 baths1,260 sq. ft.1402 S Carrier Parkway #110, Grand Prairie, TX 75051
MLS# 21083181Listed by: MONUMENT REALTY
