2811 Grandview Drive, Grand Prairie, TX 75052
Local realty services provided by:Better Homes and Gardens Real Estate Senter, REALTORS(R)
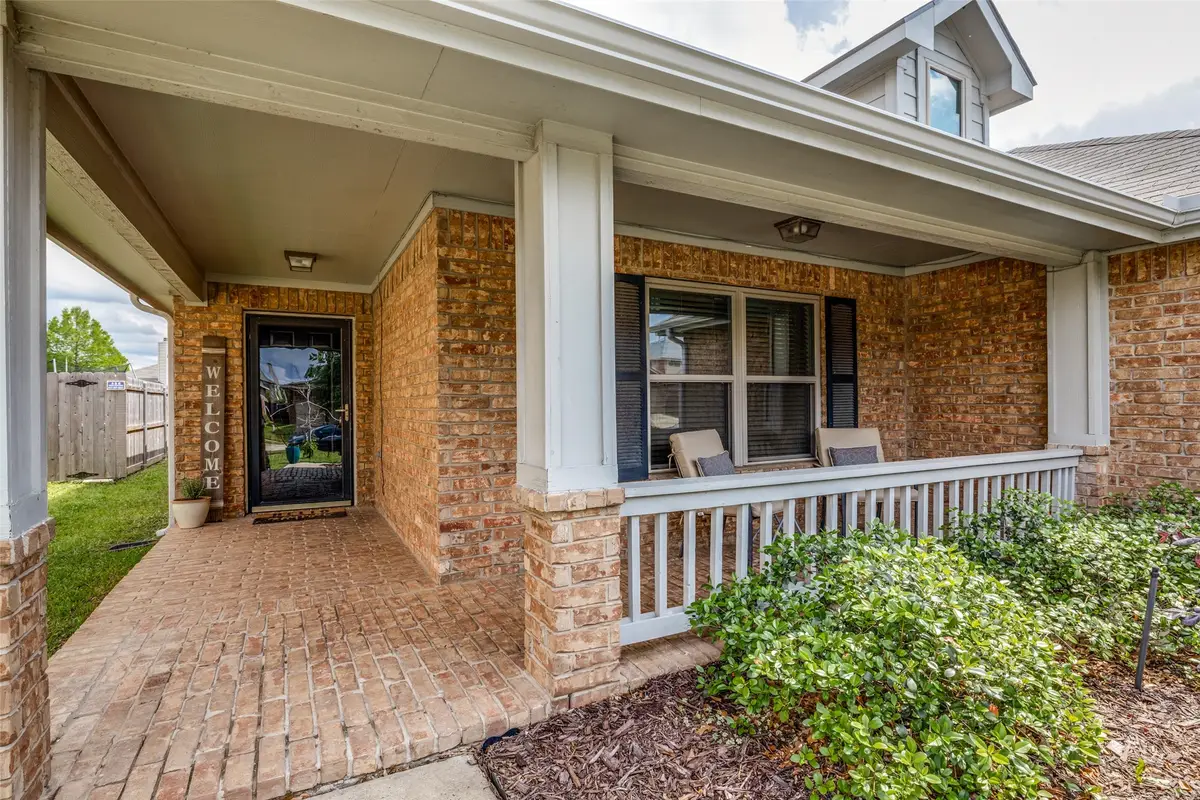
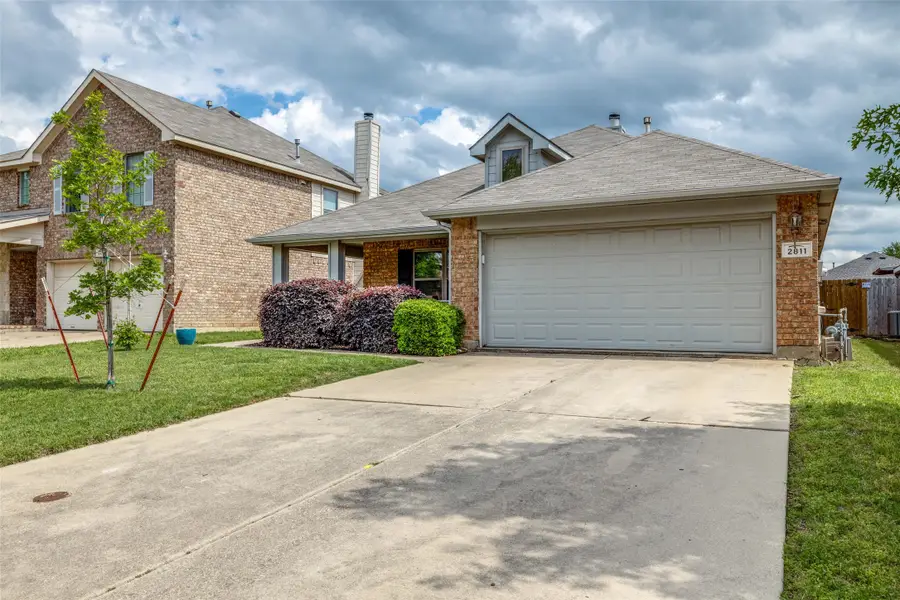
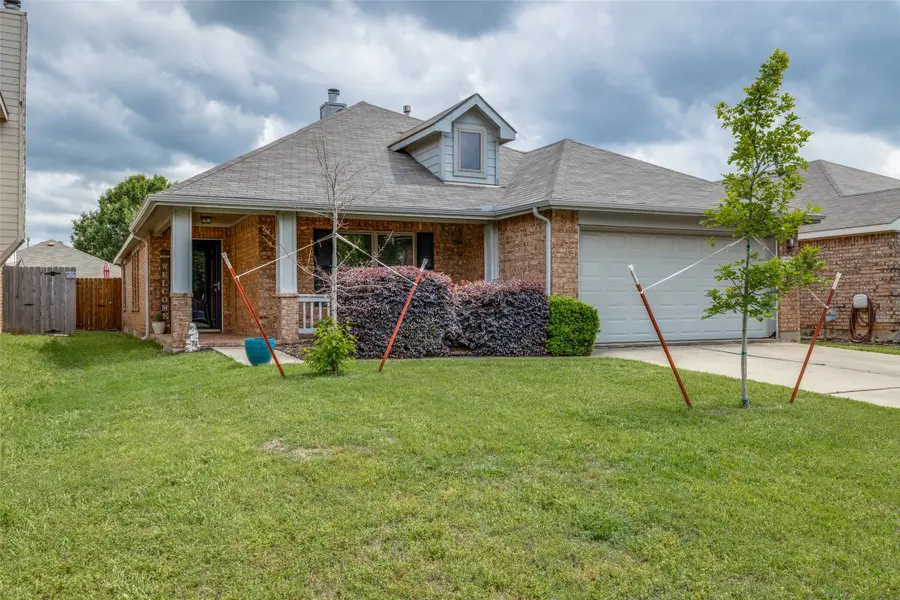
Listed by:jayson kakos817-462-8047
Office:carrington real estate service
MLS#:20905123
Source:GDAR
Price summary
- Price:$368,000
- Price per sq. ft.:$200
- Monthly HOA dues:$22.92
About this home
Great Location, Warm and inviting floor plan, Sparkling Heated POOL and Hot Tub…this immaculate home has it all! The moment you walk in, you will fall in LOVE! From the Spacious family room with fireplace, 2 inch blinds to the 9 foot vaulted ceilings. Eat-in kitchen, gas range, island, loads of cabinetry, pantry, stainless steel appliances and amazing views of the pool. This open and bright floor plan is perfect for entertaining family and friends! The large primary bedroom overlooks the pool as well and boasts a relaxing en suite that includes separate shower, garden tub and large walk in closet! Has generous size secondary bedrooms as well. Separate utility room, Sprinkler system, Brand new fencing, Newer roof and gutters. Home generator hooked up directly to main panel! Brand new windows installed in the whole house plus patio door wall. Nice playground at the end of the street. Mansfield ISD. 2.875% assumable mortgage!! This home really does have it all!!
**Seller is including Stainless Steel refrigerator in kitchen, Washer and Dryer and Generator as apart of this sale**
Contact an agent
Home facts
- Year built:2003
- Listing Id #:20905123
- Added:117 day(s) ago
- Updated:August 20, 2025 at 07:09 AM
Rooms and interior
- Bedrooms:3
- Total bathrooms:2
- Full bathrooms:2
- Living area:1,840 sq. ft.
Heating and cooling
- Cooling:Ceiling Fans, Central Air, Electric
- Heating:Central, Natural Gas
Structure and exterior
- Year built:2003
- Building area:1,840 sq. ft.
- Lot area:0.15 Acres
Schools
- High school:Timberview
- Middle school:James Coble
- Elementary school:Louise Cabaniss
Finances and disclosures
- Price:$368,000
- Price per sq. ft.:$200
- Tax amount:$7,661
New listings near 2811 Grandview Drive
- New
 $405,000Active3 beds 3 baths1,971 sq. ft.
$405,000Active3 beds 3 baths1,971 sq. ft.834 Short Street, Grand Prairie, TX 75051
MLS# 21033316Listed by: REAL BROKER, LLC - New
 $349,900Active3 beds 2 baths1,944 sq. ft.
$349,900Active3 beds 2 baths1,944 sq. ft.1845 Wilderness Trail, Grand Prairie, TX 75052
MLS# 21034928Listed by: ULTIMA REAL ESTATE - New
 $150,000Active2 beds 1 baths1,580 sq. ft.
$150,000Active2 beds 1 baths1,580 sq. ft.606 10th Street, Grand Prairie, TX 75051
MLS# 21036277Listed by: CENTURY 21 JUDGE FITE CO. - New
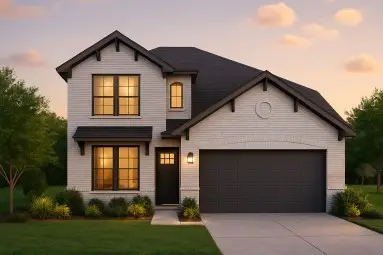 $399,990Active4 beds 3 baths2,644 sq. ft.
$399,990Active4 beds 3 baths2,644 sq. ft.4518 Blue Mountain Laurel Street, Pinehurst, TX 77362
MLS# 98126748Listed by: HISTORYMAKER HOMES - New
 $250,000Active4 beds 2 baths1,377 sq. ft.
$250,000Active4 beds 2 baths1,377 sq. ft.1702 Balla Way, Grand Prairie, TX 75051
MLS# 21032878Listed by: FATHOM REALTY, LLC - New
 $425,000Active4 beds 4 baths3,368 sq. ft.
$425,000Active4 beds 4 baths3,368 sq. ft.2431 Canyon Springs Drive, Grand Prairie, TX 75052
MLS# 21036102Listed by: ONDEMAND REALTY - New
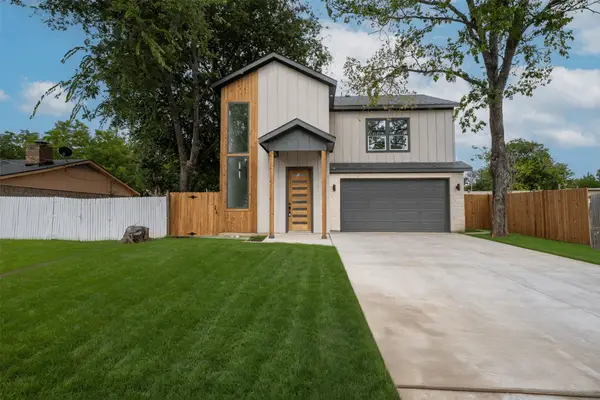 $425,000Active4 beds 4 baths2,116 sq. ft.
$425,000Active4 beds 4 baths2,116 sq. ft.2433 Grant Street, Grand Prairie, TX 75051
MLS# 21032206Listed by: KELLER WILLIAMS FORT WORTH - New
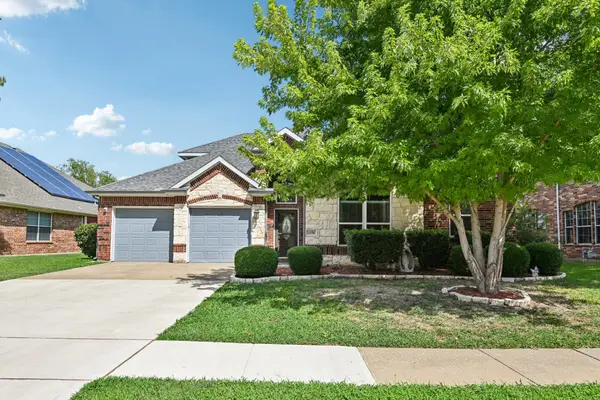 $450,000Active3 beds 3 baths2,912 sq. ft.
$450,000Active3 beds 3 baths2,912 sq. ft.4556 Durrand Drive, Grand Prairie, TX 75052
MLS# 21035300Listed by: KELLER WILLIAMS FRISCO STARS - New
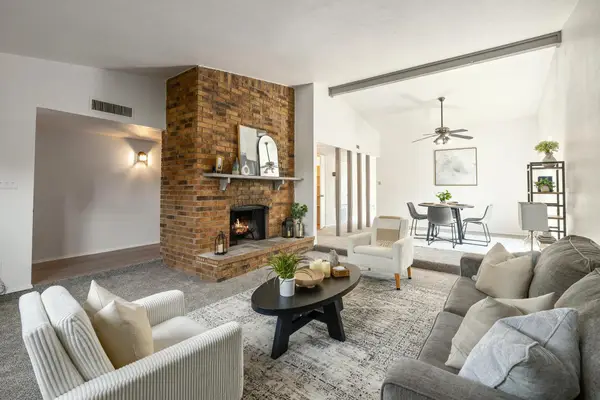 $275,000Active3 beds 2 baths1,717 sq. ft.
$275,000Active3 beds 2 baths1,717 sq. ft.5013 Embers Trail, Grand Prairie, TX 75052
MLS# 21035106Listed by: PERPETUAL REALTY GROUP LLC - New
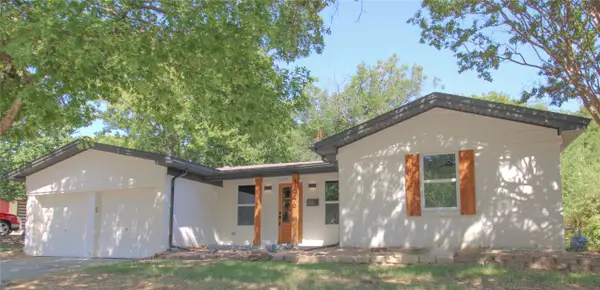 $329,900Active4 beds 3 baths1,776 sq. ft.
$329,900Active4 beds 3 baths1,776 sq. ft.1646 Jackson Street, Grand Prairie, TX 75051
MLS# 21034752Listed by: LPT REALTY LLC
