2852 Ector Drive, Grand Prairie, TX 75052
Local realty services provided by:Better Homes and Gardens Real Estate Senter, REALTORS(R)
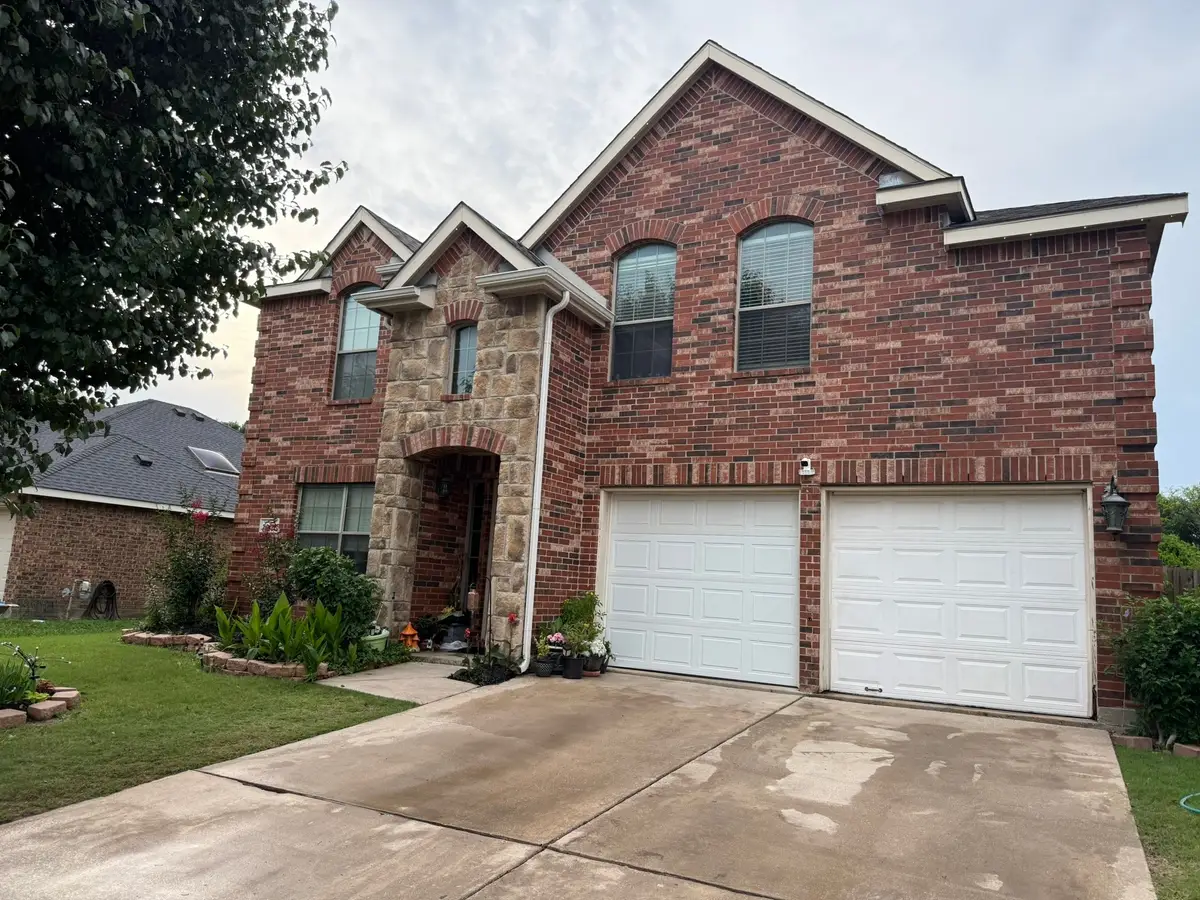
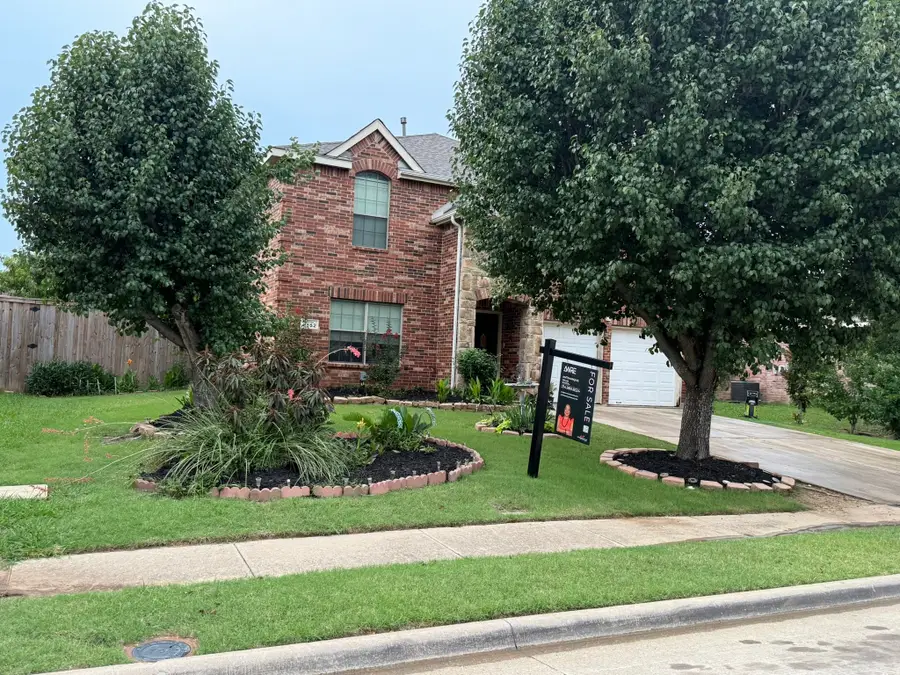
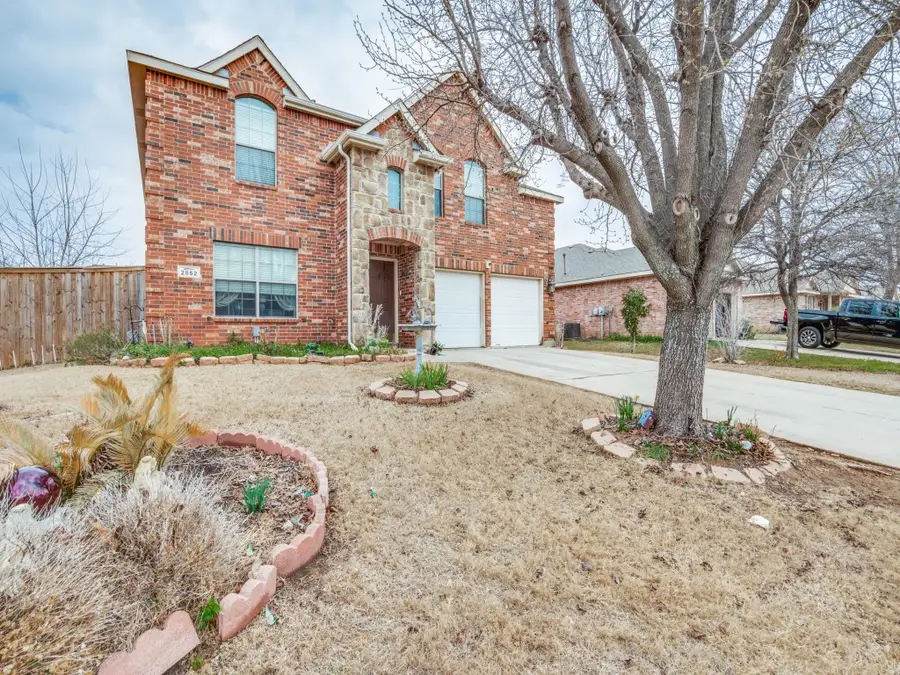
Listed by:antwaniquie willis214-876-8424
Office:white rock realty
MLS#:20950630
Source:GDAR
Price summary
- Price:$410,000
- Price per sq. ft.:$136.71
- Monthly HOA dues:$22.92
About this home
Spacious & Updated Family Home in Prime Grand Prairie Location! Welcome to 2852 Ector Dr — a beautifully maintained 4-bedroom, 2.5-bath home offering nearly 3,000 sq ft of living space in the heart of Grand Prairie. Located in the desirable Mansfield ISD and just minutes from major highways, shopping, and dining, this two-story gem is the perfect blend of space, function, and convenience.
Step inside to discover a bright, open layout featuring three generous living areas, two dining spaces, and a versatile floorplan ideal for growing families or entertaining guests. The spacious kitchen includes ample cabinetry, built-in appliances, and a convenient layout that opens to the family room.
The primary suite is located on the main floor for added privacy, featuring a large en-suite bath and walk-in closet. Upstairs you’ll find four additional bedrooms and a third living space — perfect for a game room, media area, or home office.
Enjoy cozy evenings by the gas fireplace, and take advantage of the 2-car attached garage and low-maintenance backyard on this 0.18-acre lot. Recent updates and a clean, neutral palette make this home move-in ready.
Contact an agent
Home facts
- Year built:2006
- Listing Id #:20950630
- Added:77 day(s) ago
- Updated:August 20, 2025 at 07:09 AM
Rooms and interior
- Bedrooms:5
- Total bathrooms:3
- Full bathrooms:2
- Half bathrooms:1
- Living area:2,999 sq. ft.
Heating and cooling
- Cooling:Central Air
- Heating:Central
Structure and exterior
- Year built:2006
- Building area:2,999 sq. ft.
- Lot area:0.18 Acres
Schools
- High school:Timberview
- Middle school:James Coble
- Elementary school:Louise Cabaniss
Finances and disclosures
- Price:$410,000
- Price per sq. ft.:$136.71
- Tax amount:$9,317
New listings near 2852 Ector Drive
- New
 $405,000Active3 beds 3 baths1,971 sq. ft.
$405,000Active3 beds 3 baths1,971 sq. ft.834 Short Street, Grand Prairie, TX 75051
MLS# 21033316Listed by: REAL BROKER, LLC - New
 $349,900Active3 beds 2 baths1,944 sq. ft.
$349,900Active3 beds 2 baths1,944 sq. ft.1845 Wilderness Trail, Grand Prairie, TX 75052
MLS# 21034928Listed by: ULTIMA REAL ESTATE - New
 $150,000Active2 beds 1 baths1,580 sq. ft.
$150,000Active2 beds 1 baths1,580 sq. ft.606 10th Street, Grand Prairie, TX 75051
MLS# 21036277Listed by: CENTURY 21 JUDGE FITE CO. - New
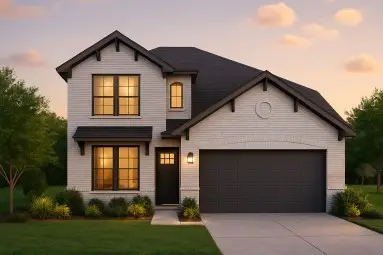 $399,990Active4 beds 3 baths2,644 sq. ft.
$399,990Active4 beds 3 baths2,644 sq. ft.4518 Blue Mountain Laurel Street, Pinehurst, TX 77362
MLS# 98126748Listed by: HISTORYMAKER HOMES - New
 $250,000Active4 beds 2 baths1,377 sq. ft.
$250,000Active4 beds 2 baths1,377 sq. ft.1702 Balla Way, Grand Prairie, TX 75051
MLS# 21032878Listed by: FATHOM REALTY, LLC - New
 $425,000Active4 beds 4 baths3,368 sq. ft.
$425,000Active4 beds 4 baths3,368 sq. ft.2431 Canyon Springs Drive, Grand Prairie, TX 75052
MLS# 21036102Listed by: ONDEMAND REALTY - New
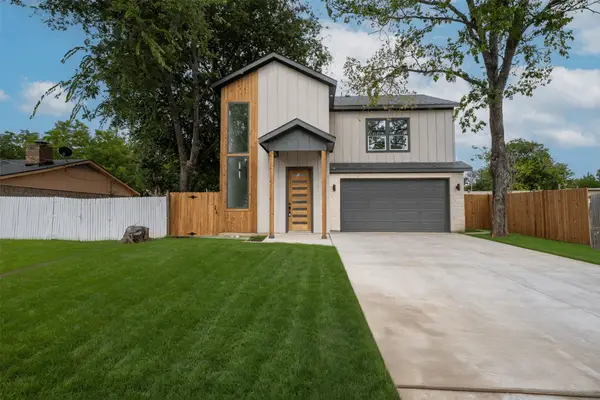 $425,000Active4 beds 4 baths2,116 sq. ft.
$425,000Active4 beds 4 baths2,116 sq. ft.2433 Grant Street, Grand Prairie, TX 75051
MLS# 21032206Listed by: KELLER WILLIAMS FORT WORTH - New
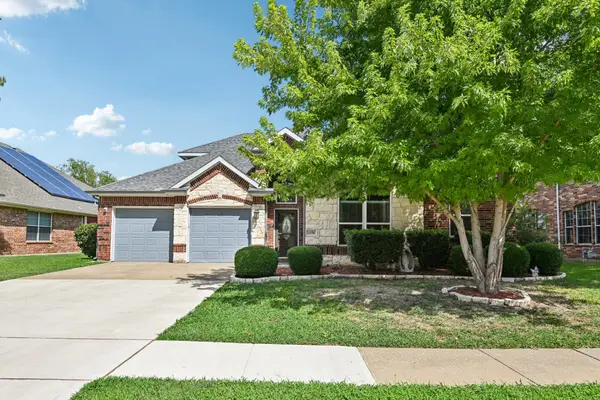 $450,000Active3 beds 3 baths2,912 sq. ft.
$450,000Active3 beds 3 baths2,912 sq. ft.4556 Durrand Drive, Grand Prairie, TX 75052
MLS# 21035300Listed by: KELLER WILLIAMS FRISCO STARS - New
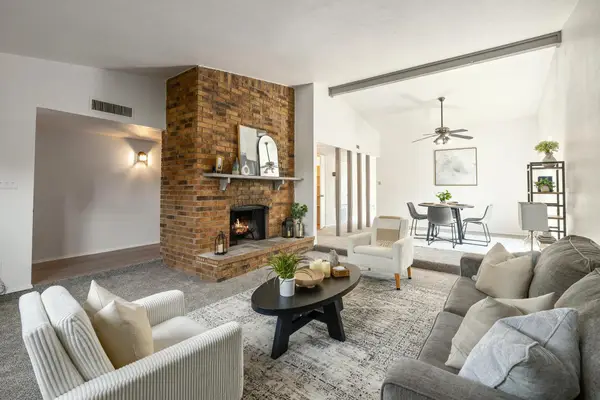 $275,000Active3 beds 2 baths1,717 sq. ft.
$275,000Active3 beds 2 baths1,717 sq. ft.5013 Embers Trail, Grand Prairie, TX 75052
MLS# 21035106Listed by: PERPETUAL REALTY GROUP LLC - New
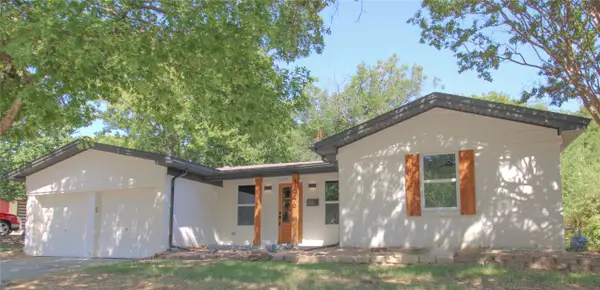 $329,900Active4 beds 3 baths1,776 sq. ft.
$329,900Active4 beds 3 baths1,776 sq. ft.1646 Jackson Street, Grand Prairie, TX 75051
MLS# 21034752Listed by: LPT REALTY LLC
