2941 Hastings Drive, Grand Prairie, TX 75052
Local realty services provided by:Better Homes and Gardens Real Estate The Bell Group
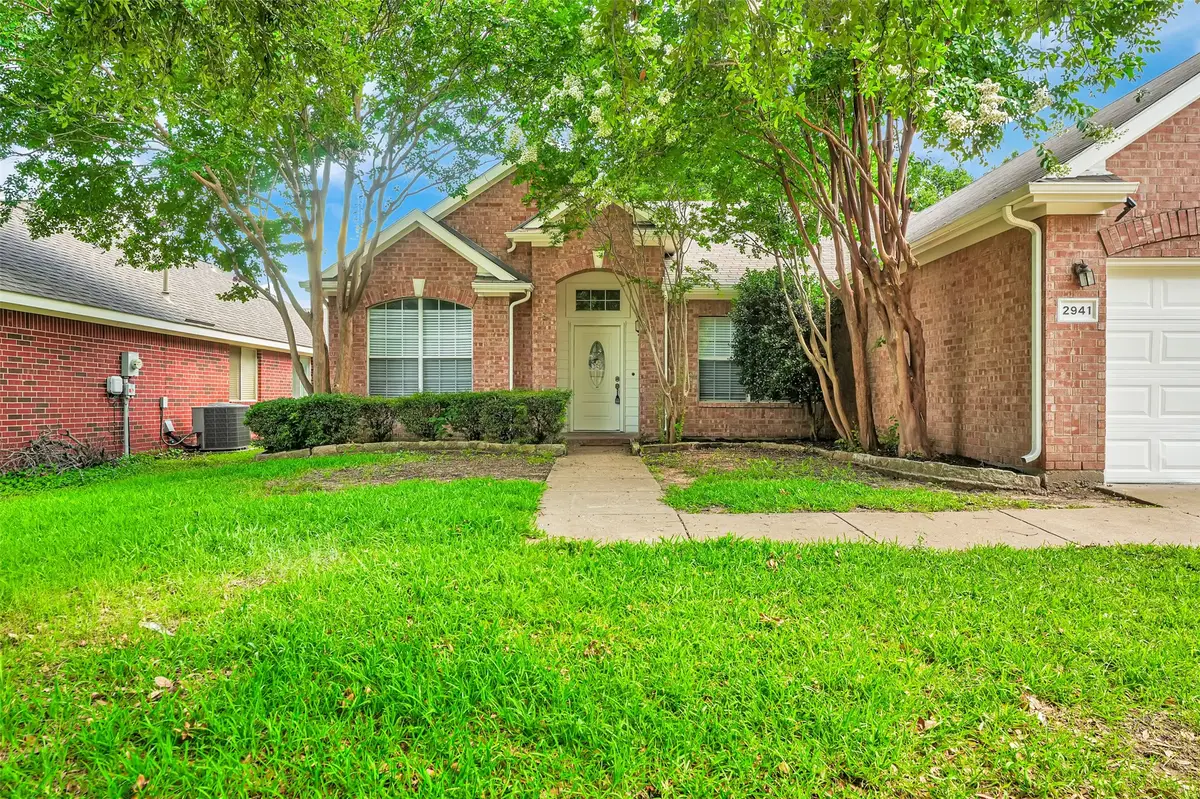
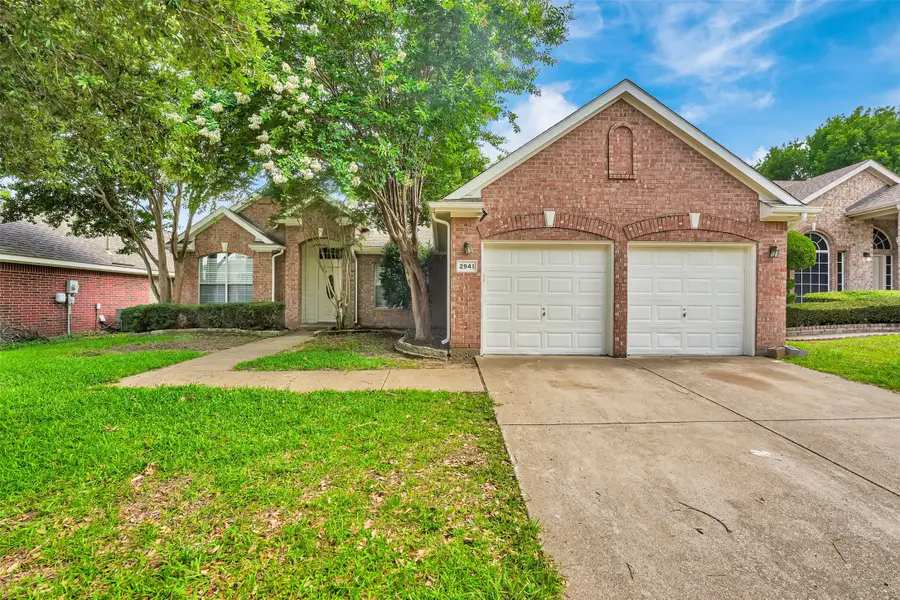
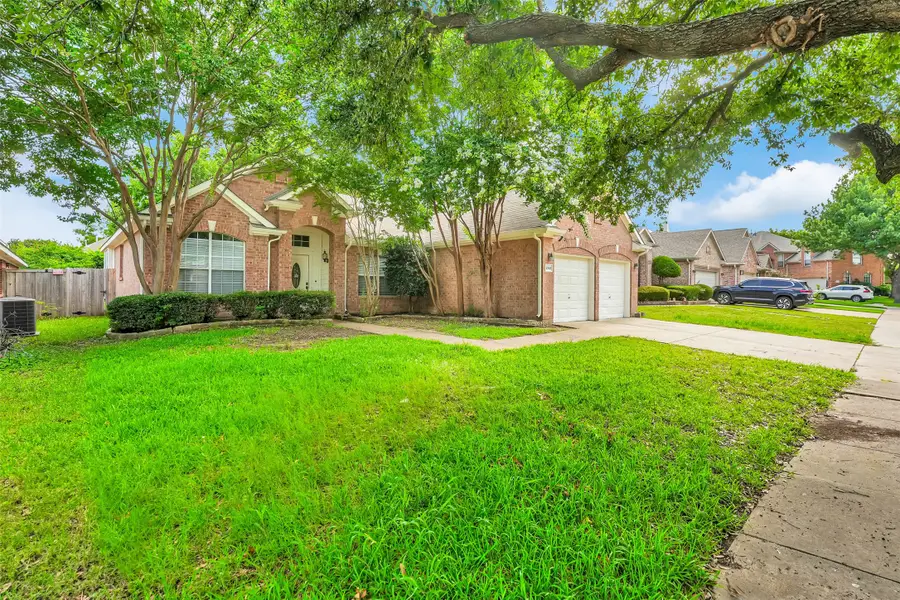
Listed by:man dai214-843-7954
Office:z & z realty, llc.
MLS#:21019759
Source:GDAR
Price summary
- Price:$342,000
- Price per sq. ft.:$184.67
- Monthly HOA dues:$44
About this home
This updated 3-bedroom, 2-bath home features brand-new flooring throughout and a flexible office that can easily serve as a fourth bedroom. Enjoy a spacious living room that's perfect for relaxing or entertaining, a formal dining area for special gatherings, and a cozy breakfast nook ideal for family's meals. The primary bedroom boasts a beautiful bay window that brings in natural light and adds a charming, elegant touch. Outside, we have a nice-sized yard that offers plenty of room for kids and pets to play.
Located near Hwy 360 and I-20 in Grand Prairie, within the desirable Arlington ISD. The neighborhood elementary school is within walking distance, and community amenities include a pool and playground.
Move-in ready and situated in a convenient, family-friendly neighborhood!
Contact an agent
Home facts
- Year built:1997
- Listing Id #:21019759
- Added:17 day(s) ago
- Updated:August 20, 2025 at 07:09 AM
Rooms and interior
- Bedrooms:3
- Total bathrooms:2
- Full bathrooms:2
- Living area:1,852 sq. ft.
Heating and cooling
- Cooling:Ceiling Fans, Central Air
- Heating:Central
Structure and exterior
- Year built:1997
- Building area:1,852 sq. ft.
- Lot area:0.15 Acres
Schools
- High school:Bowie
- Elementary school:West
Finances and disclosures
- Price:$342,000
- Price per sq. ft.:$184.67
- Tax amount:$6,962
New listings near 2941 Hastings Drive
- New
 $405,000Active3 beds 3 baths1,971 sq. ft.
$405,000Active3 beds 3 baths1,971 sq. ft.834 Short Street, Grand Prairie, TX 75051
MLS# 21033316Listed by: REAL BROKER, LLC - New
 $349,900Active3 beds 2 baths1,944 sq. ft.
$349,900Active3 beds 2 baths1,944 sq. ft.1845 Wilderness Trail, Grand Prairie, TX 75052
MLS# 21034928Listed by: ULTIMA REAL ESTATE - New
 $150,000Active2 beds 1 baths1,580 sq. ft.
$150,000Active2 beds 1 baths1,580 sq. ft.606 10th Street, Grand Prairie, TX 75051
MLS# 21036277Listed by: CENTURY 21 JUDGE FITE CO. - New
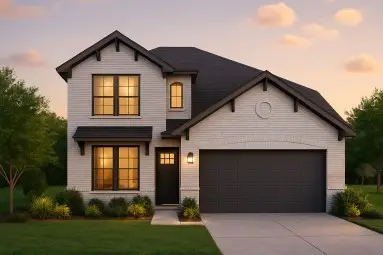 $399,990Active4 beds 3 baths2,644 sq. ft.
$399,990Active4 beds 3 baths2,644 sq. ft.4518 Blue Mountain Laurel Street, Pinehurst, TX 77362
MLS# 98126748Listed by: HISTORYMAKER HOMES - New
 $250,000Active4 beds 2 baths1,377 sq. ft.
$250,000Active4 beds 2 baths1,377 sq. ft.1702 Balla Way, Grand Prairie, TX 75051
MLS# 21032878Listed by: FATHOM REALTY, LLC - New
 $425,000Active4 beds 4 baths3,368 sq. ft.
$425,000Active4 beds 4 baths3,368 sq. ft.2431 Canyon Springs Drive, Grand Prairie, TX 75052
MLS# 21036102Listed by: ONDEMAND REALTY - New
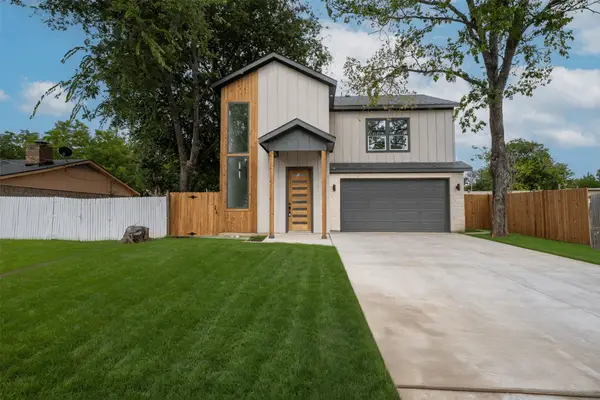 $425,000Active4 beds 4 baths2,116 sq. ft.
$425,000Active4 beds 4 baths2,116 sq. ft.2433 Grant Street, Grand Prairie, TX 75051
MLS# 21032206Listed by: KELLER WILLIAMS FORT WORTH - New
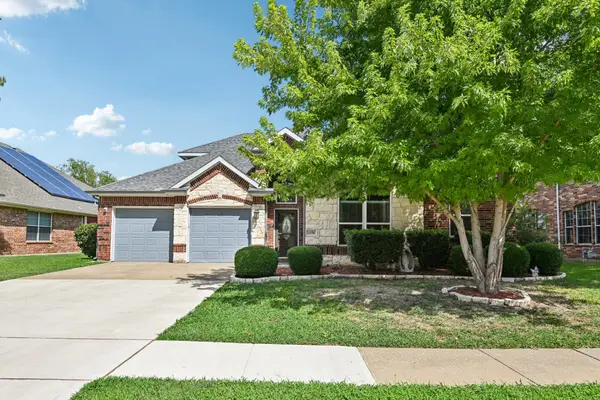 $450,000Active3 beds 3 baths2,912 sq. ft.
$450,000Active3 beds 3 baths2,912 sq. ft.4556 Durrand Drive, Grand Prairie, TX 75052
MLS# 21035300Listed by: KELLER WILLIAMS FRISCO STARS - New
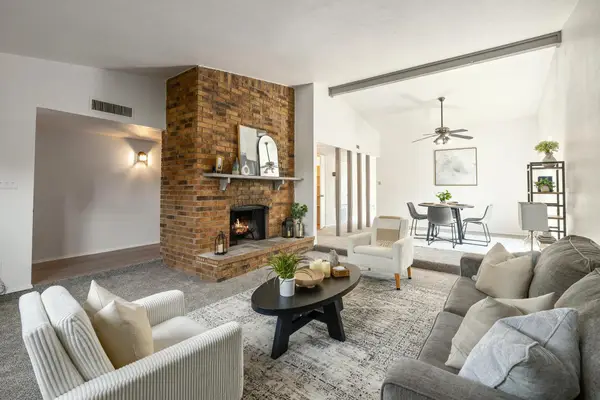 $275,000Active3 beds 2 baths1,717 sq. ft.
$275,000Active3 beds 2 baths1,717 sq. ft.5013 Embers Trail, Grand Prairie, TX 75052
MLS# 21035106Listed by: PERPETUAL REALTY GROUP LLC - New
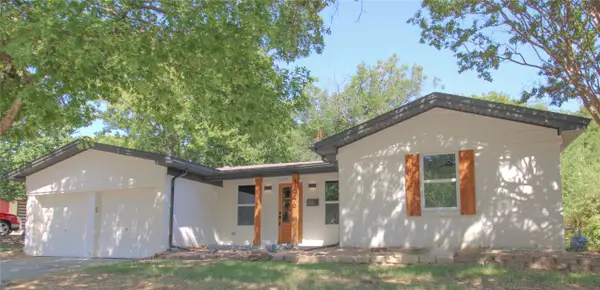 $329,900Active4 beds 3 baths1,776 sq. ft.
$329,900Active4 beds 3 baths1,776 sq. ft.1646 Jackson Street, Grand Prairie, TX 75051
MLS# 21034752Listed by: LPT REALTY LLC
