5855 Lorenzo Drive, Grand Prairie, TX 75052
Local realty services provided by:Better Homes and Gardens Real Estate Winans
Listed by: toni rouser972-920-5576
Office: the hughes group real estate
MLS#:21098515
Source:GDAR
Price summary
- Price:$385,500
- Price per sq. ft.:$164.67
- Monthly HOA dues:$20.17
About this home
Home Sweet Home Awaits! Get in before the holidays!! Step into comfort and style with this charming single-story residence, boasting 4 spacious bedrooms and 2 full bathrooms! Ideal for families, remote workers, or guests. The 3-car garage offers ample space for vehicles and storage, while the covered patio invites you to unwind outdoors no matter the weather. - Versatile mixed flooring throughout the home for a blend of warmth and durability - Cozy fireplace perfect for chilly nights or adding ambiance to your living space - Ceiling fans in all bedrooms and family room - Kitchen has island and generous cabinet and pantry spaces to satisfy any home chef - Fully fenced backyard—ideal for pets, play, or private gatherings - Covered patio great for grilling, entertaining, or enjoying your morning coffee This home blends functionality and charm in a quiet neighborhood—just waiting for the next happy homeowner to make it theirs.
Contact an agent
Home facts
- Year built:2003
- Listing ID #:21098515
- Added:1 day(s) ago
- Updated:November 07, 2025 at 11:46 PM
Rooms and interior
- Bedrooms:4
- Total bathrooms:2
- Full bathrooms:2
- Living area:2,341 sq. ft.
Heating and cooling
- Cooling:Ceiling Fans, Central Air, Electric
- Heating:Central, Electric
Structure and exterior
- Year built:2003
- Building area:2,341 sq. ft.
- Lot area:0.16 Acres
Schools
- High school:Timberview
- Middle school:James Coble
- Elementary school:Louise Cabaniss
Finances and disclosures
- Price:$385,500
- Price per sq. ft.:$164.67
- Tax amount:$8,125
New listings near 5855 Lorenzo Drive
- New
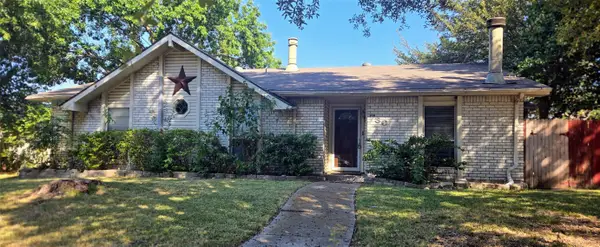 $273,500Active3 beds 2 baths1,660 sq. ft.
$273,500Active3 beds 2 baths1,660 sq. ft.730 Pinehill Lane, Grand Prairie, TX 75052
MLS# 21092679Listed by: LPT REALTY, LLC - Open Sat, 1 to 3pmNew
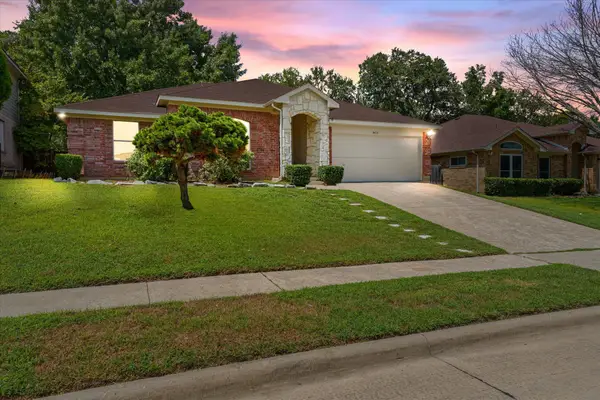 $319,000Active3 beds 2 baths1,648 sq. ft.
$319,000Active3 beds 2 baths1,648 sq. ft.4415 Malvern Hill Road, Grand Prairie, TX 75052
MLS# 21106959Listed by: MONUMENT REALTY - New
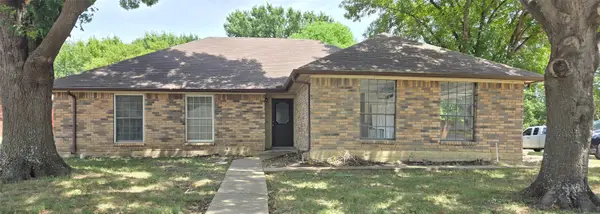 $280,000Active3 beds 2 baths1,493 sq. ft.
$280,000Active3 beds 2 baths1,493 sq. ft.3662 Forest Trail Drive, Grand Prairie, TX 75052
MLS# 21092898Listed by: LPT REALTY, LLC - New
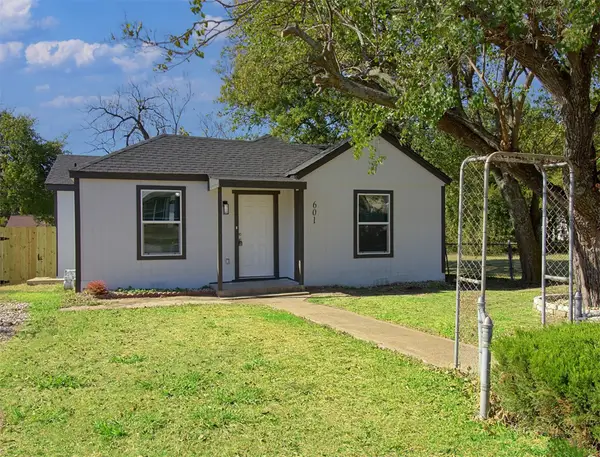 $249,000Active3 beds 2 baths1,300 sq. ft.
$249,000Active3 beds 2 baths1,300 sq. ft.601 15th Street, Grand Prairie, TX 75051
MLS# 21104768Listed by: ELLE REALTY - Open Sat, 1 to 4pmNew
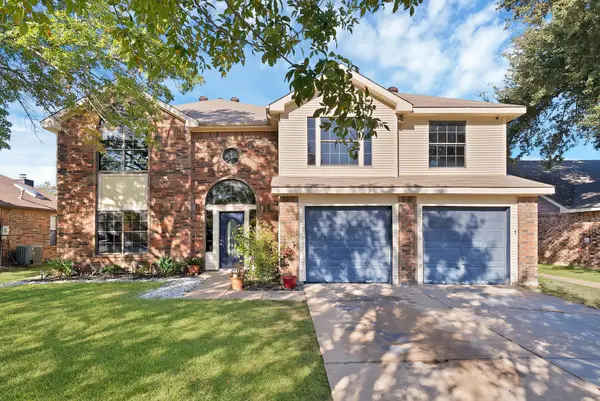 $385,000Active4 beds 3 baths2,229 sq. ft.
$385,000Active4 beds 3 baths2,229 sq. ft.4343 Columbia Street, Grand Prairie, TX 75052
MLS# 21102511Listed by: MONUMENT REALTY - New
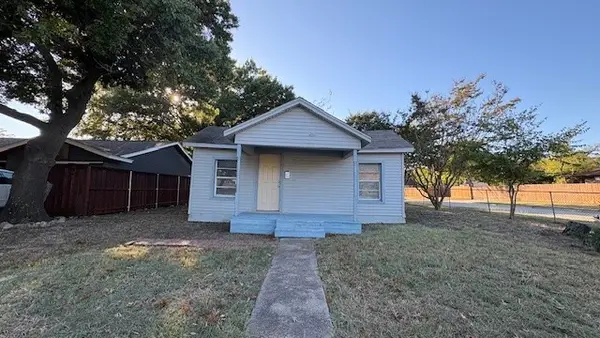 $150,000Active1 beds 1 baths576 sq. ft.
$150,000Active1 beds 1 baths576 sq. ft.501 SW 17th Street, Grand Prairie, TX 75051
MLS# 21105956Listed by: CLASSIC PROPERTY MANAGEMENT - New
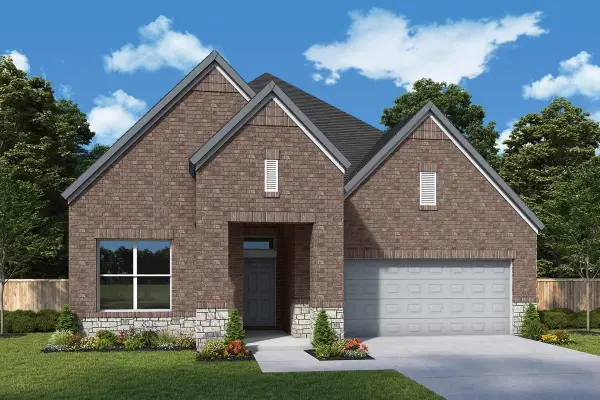 $536,213Active4 beds 2 baths2,295 sq. ft.
$536,213Active4 beds 2 baths2,295 sq. ft.3760 Bermuda Grass Way, Grand Prairie, TX 76084
MLS# 21106149Listed by: DAVID M. WEEKLEY - New
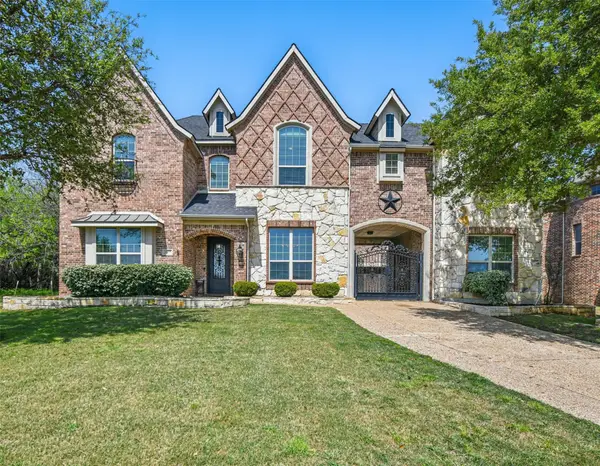 $730,000Active4 beds 5 baths4,631 sq. ft.
$730,000Active4 beds 5 baths4,631 sq. ft.3060 England Parkway, Grand Prairie, TX 75054
MLS# 21097506Listed by: DAVE PERRY MILLER REAL ESTATE - New
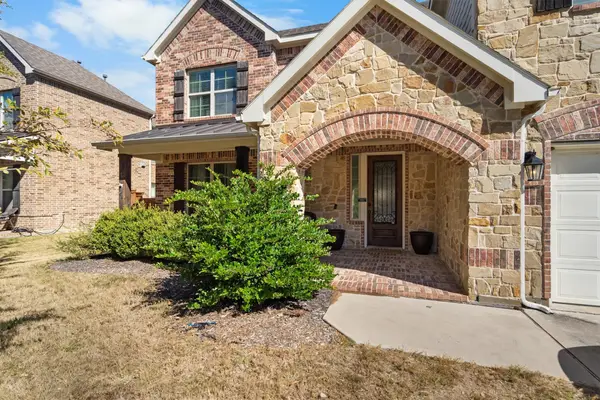 $650,000Active5 beds 5 baths4,537 sq. ft.
$650,000Active5 beds 5 baths4,537 sq. ft.7280 Cana, Grand Prairie, TX 75054
MLS# 21099681Listed by: LOCAL PRO REALTY LLC
