4336 Kenwood Drive, Grapevine, TX 76051
Local realty services provided by:Better Homes and Gardens Real Estate The Bell Group
Listed by:tyler kreis817-789-1576
Office:tk realty
MLS#:21092027
Source:GDAR
Price summary
- Price:$489,000
- Price per sq. ft.:$278.16
About this home
Welcome to this inviting single-story home in GCISD, complete with thoughtful updates and a private backyard pool retreat! The kitchen has been previously remodeled with new granite countertops, sink, disposal, and new slide in Samsung double oven and micorwave. The guest bath features upgraded cabinets, granite counters, mirror, vessel sink, and faucet. Throughout the home, you’ll find plantation shutters (Roman shade in the kitchen), new carpet in all bedrooms (2023), and updated brushed nickel door knobs, hinges, and light switches. The outdoor area offers privacy with mature trees, an 8-foot board-on-board fence, and a refinished fireplace with hardy board (2021). The pool was re-plastered in 2023, and the pump, motor, light, and filter were all replaced in 2017. Additional updates include new gutters (2021), new Zoysia and Palisades sod (2023–2024), and a roof installed in 2019. Conveniently located near Hwy 121 and 360, this home is only 10 minutes from DFW Airport and central to both Dallas and Fort Worth. Enjoy the convenience of being minutes from shopping, dining, and major highways while living in a quiet, established neighborhood.
Contact an agent
Home facts
- Year built:1986
- Listing ID #:21092027
- Added:1 day(s) ago
- Updated:October 23, 2025 at 09:50 PM
Rooms and interior
- Bedrooms:3
- Total bathrooms:2
- Full bathrooms:2
- Living area:1,758 sq. ft.
Heating and cooling
- Cooling:Central Air, Electric
- Heating:Central, Electric
Structure and exterior
- Roof:Composition
- Year built:1986
- Building area:1,758 sq. ft.
- Lot area:0.17 Acres
Schools
- High school:Colleyville Heritage
- Middle school:Heritage
- Elementary school:Grapevine
Finances and disclosures
- Price:$489,000
- Price per sq. ft.:$278.16
- Tax amount:$6,904
New listings near 4336 Kenwood Drive
- New
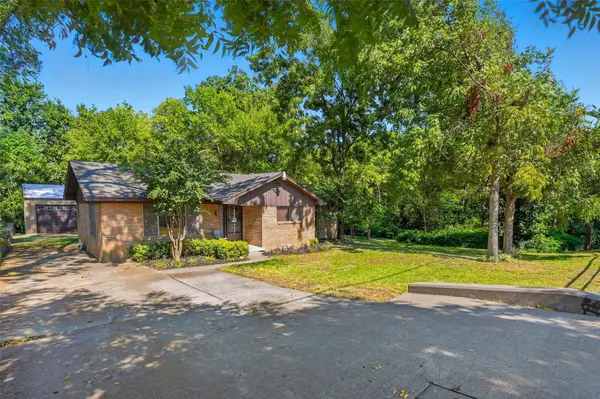 $725,000Active3 beds 3 baths1,868 sq. ft.
$725,000Active3 beds 3 baths1,868 sq. ft.620 W College Street, Grapevine, TX 76051
MLS# 21091654Listed by: KELLER WILLIAMS REALTY-FM - New
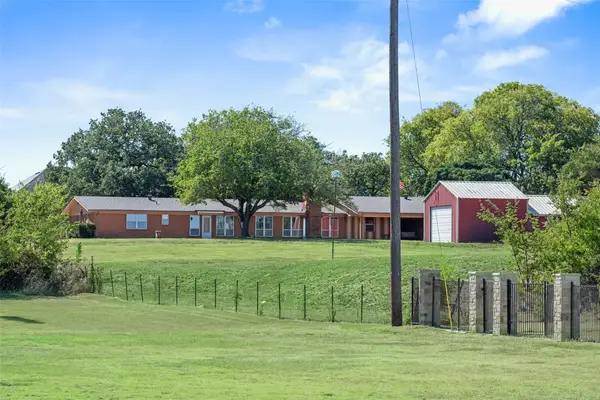 $1,650,000Active3 beds 2 baths2,652 sq. ft.
$1,650,000Active3 beds 2 baths2,652 sq. ft.3055 Midway Road, Grapevine, TX 76092
MLS# 21094324Listed by: ENGEL&VOLKERS DALLAS SOUTHLAKE - New
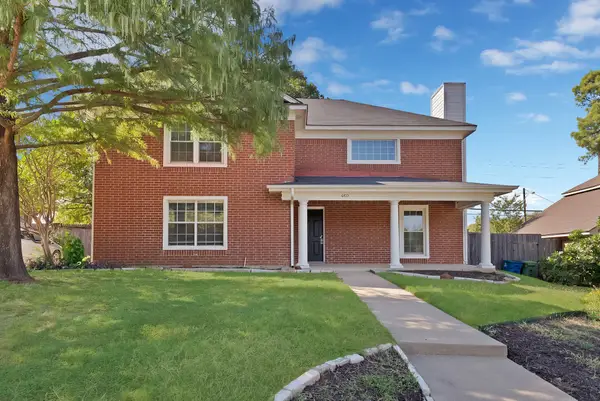 $475,000Active4 beds 3 baths1,814 sq. ft.
$475,000Active4 beds 3 baths1,814 sq. ft.460 Caviness Drive, Grapevine, TX 76051
MLS# 21091212Listed by: REALTY OF AMERICA, LLC - New
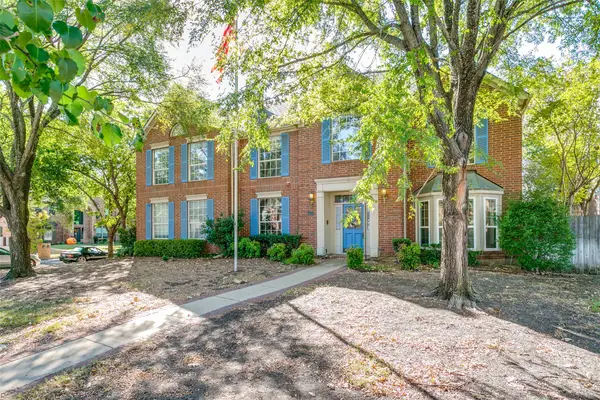 $650,000Active4 beds 4 baths3,630 sq. ft.
$650,000Active4 beds 4 baths3,630 sq. ft.3110 Fox Run Drive, Grapevine, TX 76051
MLS# 21091414Listed by: BERKSHIRE HATHAWAYHS PENFED TX - Open Sun, 1 to 3pmNew
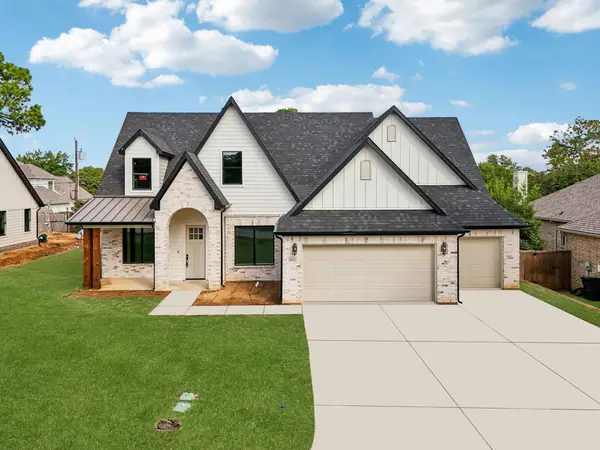 $915,000Active4 beds 3 baths2,239 sq. ft.
$915,000Active4 beds 3 baths2,239 sq. ft.2622 Evinrude Drive, Grapevine, TX 76051
MLS# 21073137Listed by: RANDY WHITE REAL ESTATE SVCS - New
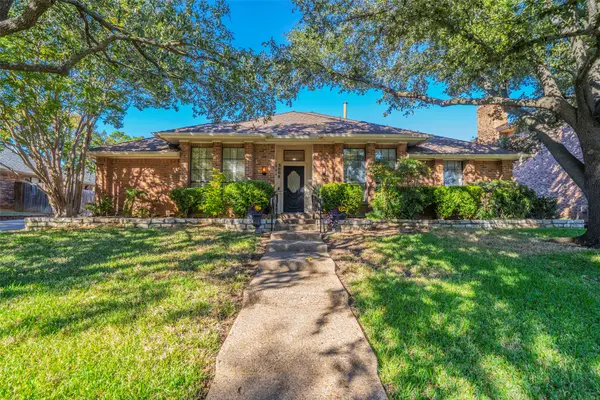 $615,000Active3 beds 3 baths2,606 sq. ft.
$615,000Active3 beds 3 baths2,606 sq. ft.3008 Creekview Drive, Grapevine, TX 76051
MLS# 21088696Listed by: C21 FINE HOMES JUDGE FITE - New
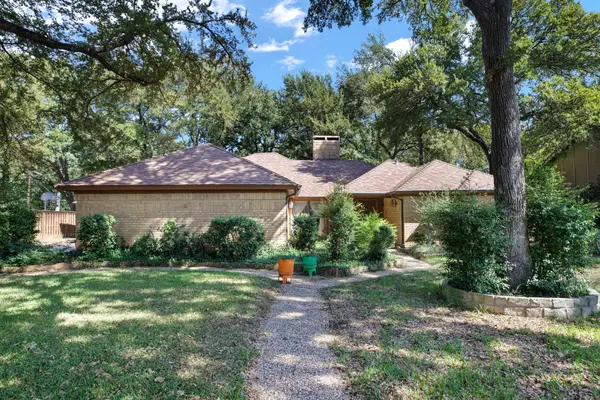 $740,000Active3 beds 3 baths2,487 sq. ft.
$740,000Active3 beds 3 baths2,487 sq. ft.3008 Old Mill Run, Grapevine, TX 76051
MLS# 21089337Listed by: WILLOW REAL ESTATE, LLC - New
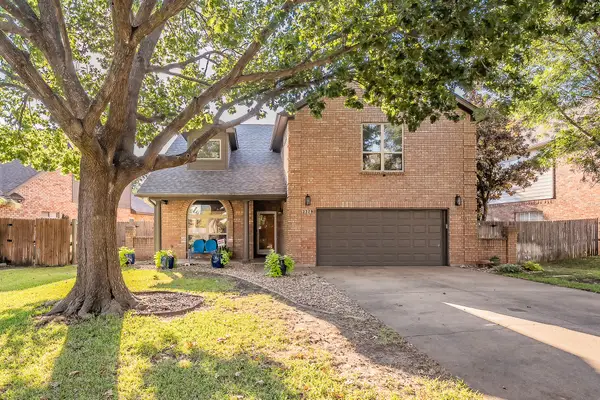 $640,000Active4 beds 3 baths2,883 sq. ft.
$640,000Active4 beds 3 baths2,883 sq. ft.3329 Moss Creek Drive, Grapevine, TX 76051
MLS# 21086939Listed by: KELLER WILLIAMS REALTY - New
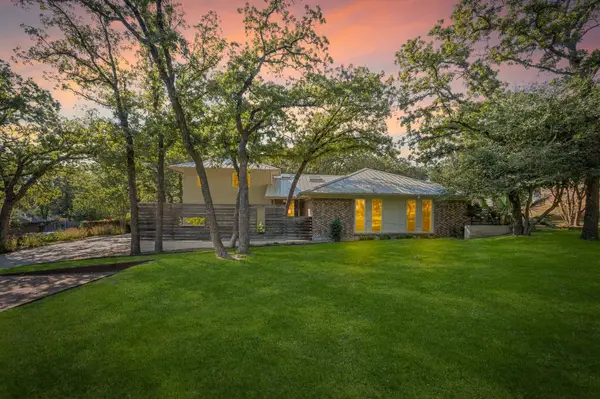 $795,000Active3 beds 4 baths2,866 sq. ft.
$795,000Active3 beds 4 baths2,866 sq. ft.3828 Kelsey Court, Grapevine, TX 76051
MLS# 21081764Listed by: SOPHIE TEL DIAZ REAL ESTATE
