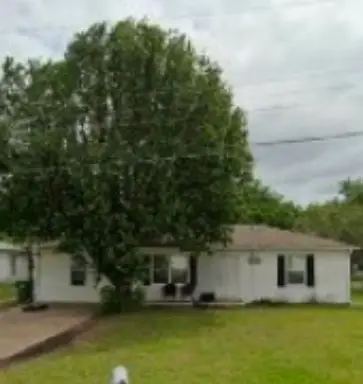4704 Fillmore Drive, Greenville, TX 75401
Local realty services provided by:Better Homes and Gardens Real Estate Lindsey Realty
Listed by: mona hill281-362-8998
Office: lgi homes
MLS#:21149819
Source:GDAR
Price summary
- Price:$295,900
- Price per sq. ft.:$184.94
- Monthly HOA dues:$25
About this home
This thoughtfully designed, open-concept layout is perfect for family living with the kitchen comfortably nestled in-between the living room and dining room. In the kitchen, you will find a highly-coveted island with beautiful granite countertops and wood cabinets. At the heart of the home, sits the large family room with vaulted ceilings, which is a great space to relax with friends and family. The additional flex room is the extra space you never knew you needed whether you would like it to be a game room, movie room or office. The covered back patio and fenced-in yard is a perfect space for children and pets to run and play! Other thoughtful details included in this home is front yard landscaping, walk-in closets in every bedroom, and an attached two-car garage with a Wi-Fi-enabled opener and more! This home is right off Hwy 69 with easy access to dining, shopping and nearby employers.
Contact an agent
Home facts
- Year built:2024
- Listing ID #:21149819
- Added:241 day(s) ago
- Updated:January 11, 2026 at 12:46 PM
Rooms and interior
- Bedrooms:3
- Total bathrooms:2
- Full bathrooms:2
- Living area:1,600 sq. ft.
Heating and cooling
- Cooling:Central Air
- Heating:Central
Structure and exterior
- Roof:Composition
- Year built:2024
- Building area:1,600 sq. ft.
- Lot area:0.14 Acres
Schools
- High school:Greenville
- Middle school:Greenville
- Elementary school:Carver
Finances and disclosures
- Price:$295,900
- Price per sq. ft.:$184.94
New listings near 4704 Fillmore Drive
- New
 $159,995Active3 beds 1 baths999 sq. ft.
$159,995Active3 beds 1 baths999 sq. ft.4003 Up The Grove Street, Greenville, TX 75401
MLS# 21150670Listed by: AT HOME TEXAS REAL ESTATE - Open Fri, 12 to 5pmNew
 $485,990Active5 beds 4 baths3,628 sq. ft.
$485,990Active5 beds 4 baths3,628 sq. ft.140 Kenilworth Lane, Greenville, TX 75401
MLS# 21150545Listed by: RE/MAX SELECT HOMES - New
 $349,000Active4 beds 2 baths2,517 sq. ft.
$349,000Active4 beds 2 baths2,517 sq. ft.3830 Mcdougal Street, Greenville, TX 75401
MLS# 21150400Listed by: ULTIMA REAL ESTATE - New
 $349,000Active4 beds 2 baths2,500 sq. ft.
$349,000Active4 beds 2 baths2,500 sq. ft.1202 Commerce Drive, Greenville, TX 75401
MLS# 21150361Listed by: ULTIMA REAL ESTATE - New
 $164,900Active3 beds 1 baths1,128 sq. ft.
$164,900Active3 beds 1 baths1,128 sq. ft.1806 Wellington Street, Greenville, TX 75401
MLS# 21149888Listed by: AT HOME TEXAS REAL ESTATE - New
 $425,000Active5 beds 3 baths2,301 sq. ft.
$425,000Active5 beds 3 baths2,301 sq. ft.4 Priscilla, Greenville, TX 75402
MLS# 21149271Listed by: REGAL, REALTORS - New
 $315,000Active4 beds 3 baths2,366 sq. ft.
$315,000Active4 beds 3 baths2,366 sq. ft.5121 Meadowbrook Drive, Greenville, TX 75402
MLS# 21143738Listed by: EBBY HALLIDAY, REALTORS - New
 $385,000Active3 beds 3 baths1,999 sq. ft.
$385,000Active3 beds 3 baths1,999 sq. ft.1011 Division Street, Greenville, TX 75401
MLS# 21149131Listed by: COLDWELL BANKER APEX, REALTORS - New
 $190,000Active3 beds 1 baths1,194 sq. ft.
$190,000Active3 beds 1 baths1,194 sq. ft.6005 Colorado Street, Greenville, TX 75402
MLS# 21149066Listed by: BRADFORD ELITE REAL ESTATE LLC - New
 $180,000Active3 beds 1 baths1,215 sq. ft.
$180,000Active3 beds 1 baths1,215 sq. ft.6007 Colorado Street, Greenville, TX 75402
MLS# 21138590Listed by: BRADFORD ELITE REAL ESTATE LLC
