1316 Bluff Springs Drive, Fort Worth, TX 76052
Local realty services provided by:Better Homes and Gardens Real Estate Lindsey Realty
1316 Bluff Springs Drive,Fort Worth, TX 76052
$840,000
- 4 Beds
- 4 Baths
- 3,466 sq. ft.
- Single family
- Active
Upcoming open houses
- Sat, Sep 0612:00 pm - 02:00 pm
Listed by:bobby green817-888-8849
Office:the property shop
MLS#:21042839
Source:GDAR
Price summary
- Price:$840,000
- Price per sq. ft.:$242.35
- Monthly HOA dues:$45.83
About this home
OPEN HOUSE SATURDAY 9-6-2025 FROM 12PM-2PM. Welcome to this stunning 4-bedroom, 4-beth home in the highly sought-after Spring Ranch community within Northwest ISD. Built in 2015, the property features an open floor plan with cathedral ceilings, and a beautiful chandelier. The master suite offers double vanities, a separate tub and shower, and a spacious walk-in closet thoughtfully separated from secondary bedrooms. The gourmet kitchen is equipped with granite countertops, stainless steel appliances, and a built-in wine cooler. Outdoors, enjoy a covered patio with a built-in kitchen and sparkling swimming pool - Perfect for entertaining family and friends. A rare 5 car garage, including 3 attached and 2 detached spaces, completes this exceptional property that sits on just over an acre. This is a MUST SEE before it's too late.
Contact an agent
Home facts
- Year built:2015
- Listing ID #:21042839
- Added:1 day(s) ago
- Updated:August 29, 2025 at 07:43 PM
Rooms and interior
- Bedrooms:4
- Total bathrooms:4
- Full bathrooms:4
- Living area:3,466 sq. ft.
Heating and cooling
- Cooling:Ceiling Fans, Central Air, Electric
- Heating:Central, Electric, Fireplaces, Heat Pump
Structure and exterior
- Roof:Composition
- Year built:2015
- Building area:3,466 sq. ft.
- Lot area:0.53 Acres
Schools
- High school:Eaton
- Middle school:CW Worthington
- Elementary school:Haslet
Finances and disclosures
- Price:$840,000
- Price per sq. ft.:$242.35
- Tax amount:$15,385
New listings near 1316 Bluff Springs Drive
- New
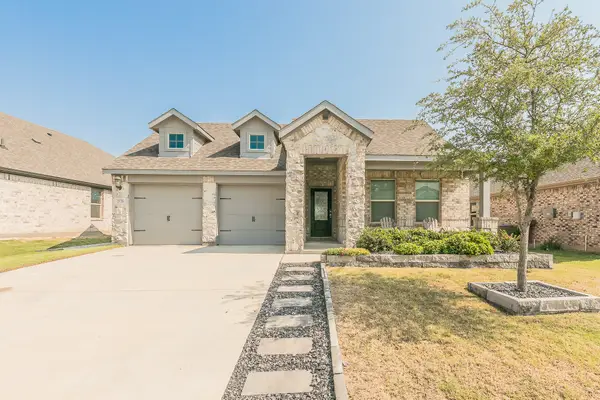 $355,000Active3 beds 2 baths1,663 sq. ft.
$355,000Active3 beds 2 baths1,663 sq. ft.2120 Gill Star Drive, Haslet, TX 76052
MLS# 21041244Listed by: PHELPS REALTY GROUP, LLC - Open Sat, 10am to 12pmNew
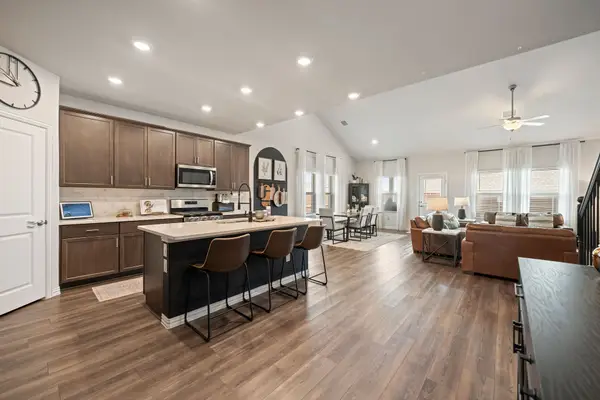 $450,000Active5 beds 3 baths3,050 sq. ft.
$450,000Active5 beds 3 baths3,050 sq. ft.14048 Corvus Drive, Haslet, TX 76052
MLS# 21045093Listed by: KELLER WILLIAMS REALTY - New
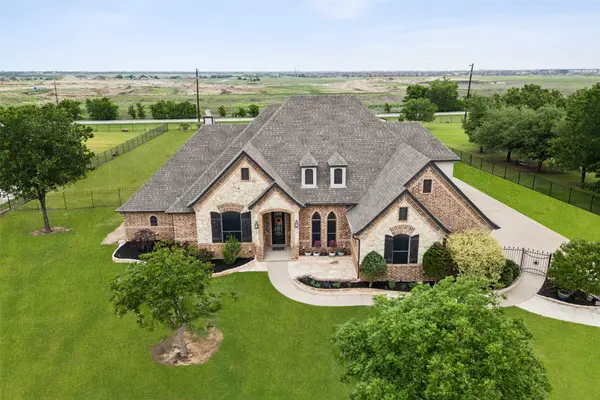 $799,000Active4 beds 3 baths3,317 sq. ft.
$799,000Active4 beds 3 baths3,317 sq. ft.508 Lonesome Trail, Haslet, TX 76052
MLS# 21044773Listed by: REDFIN CORPORATION - New
 $428,850Active4 beds 2 baths2,176 sq. ft.
$428,850Active4 beds 2 baths2,176 sq. ft.2033 Kelva Drive, Haslet, TX 76052
MLS# 21044055Listed by: NTEX REALTY, LP - New
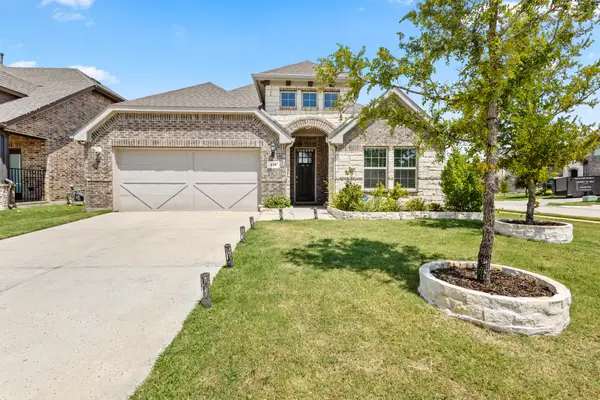 $435,000Active5 beds 3 baths2,248 sq. ft.
$435,000Active5 beds 3 baths2,248 sq. ft.448 Letara Ranch Road, Haslet, TX 76052
MLS# 21040391Listed by: MONUMENT REALTY - New
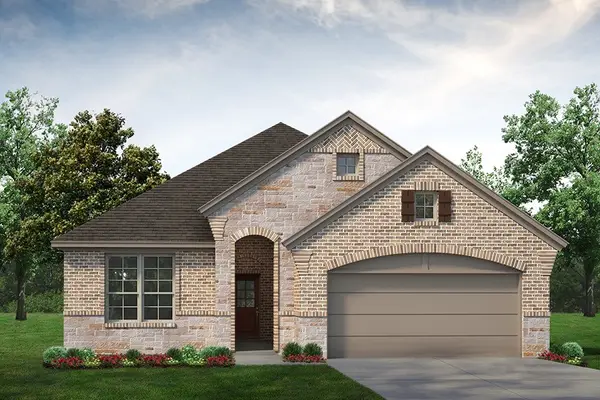 $398,900Active3 beds 2 baths1,819 sq. ft.
$398,900Active3 beds 2 baths1,819 sq. ft.2037 Kelva Drive, Haslet, TX 76052
MLS# 21043979Listed by: NTEX REALTY, LP - New
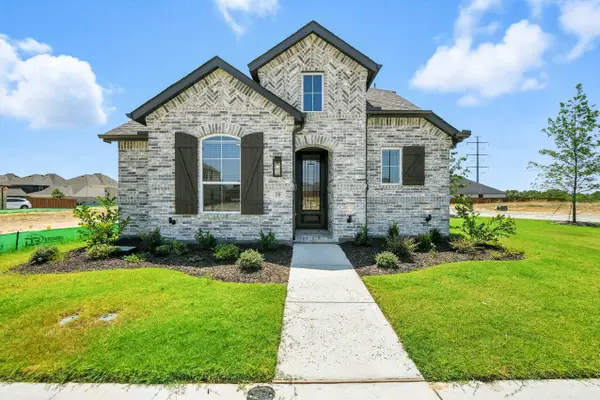 $449,000Active4 beds 3 baths2,113 sq. ft.
$449,000Active4 beds 3 baths2,113 sq. ft.1765 Truro Lane, Haslet, TX 76052
MLS# 21041375Listed by: HIGHLAND HOMES REALTY - New
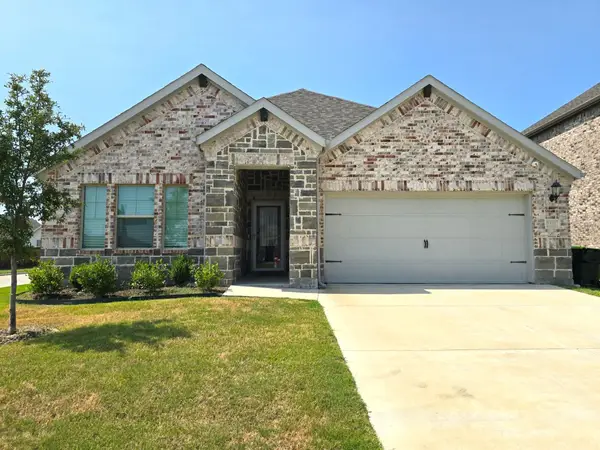 $404,500Active4 beds 3 baths2,226 sq. ft.
$404,500Active4 beds 3 baths2,226 sq. ft.2101 Sun Star Drive, Haslet, TX 76052
MLS# 21029790Listed by: 1ST CHOICE REAL ESTATE - New
 $625,000Active4 beds 3 baths2,587 sq. ft.
$625,000Active4 beds 3 baths2,587 sq. ft.13725 Hickory Creek Drive, Haslet, TX 76052
MLS# 21038767Listed by: EBBY HALLIDAY REALTORS - New
 $750,000Active4 beds 4 baths3,096 sq. ft.
$750,000Active4 beds 4 baths3,096 sq. ft.11208 Brook Green Lane, Haslet, TX 76052
MLS# 21025988Listed by: C21 FINE HOMES JUDGE FITE
