1005 Regina Drive, Hewitt, TX 76643
Local realty services provided by:Better Homes and Gardens Real Estate Winans
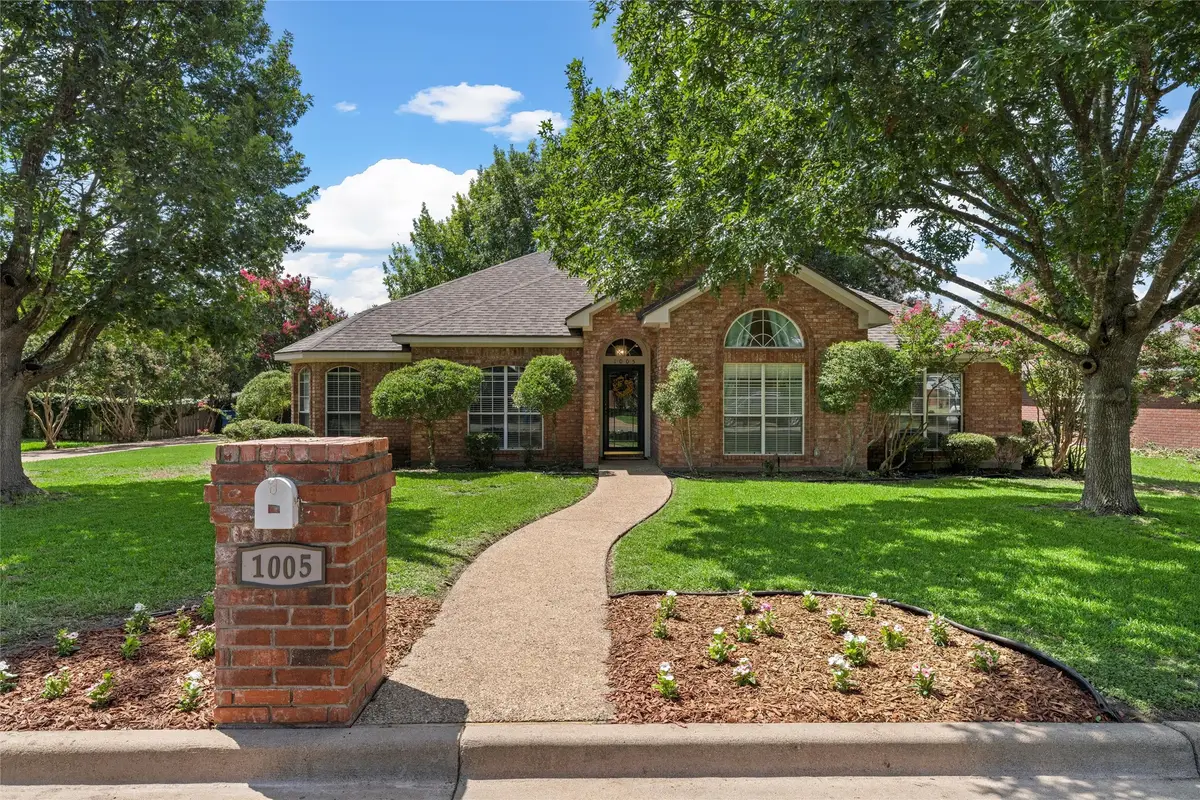
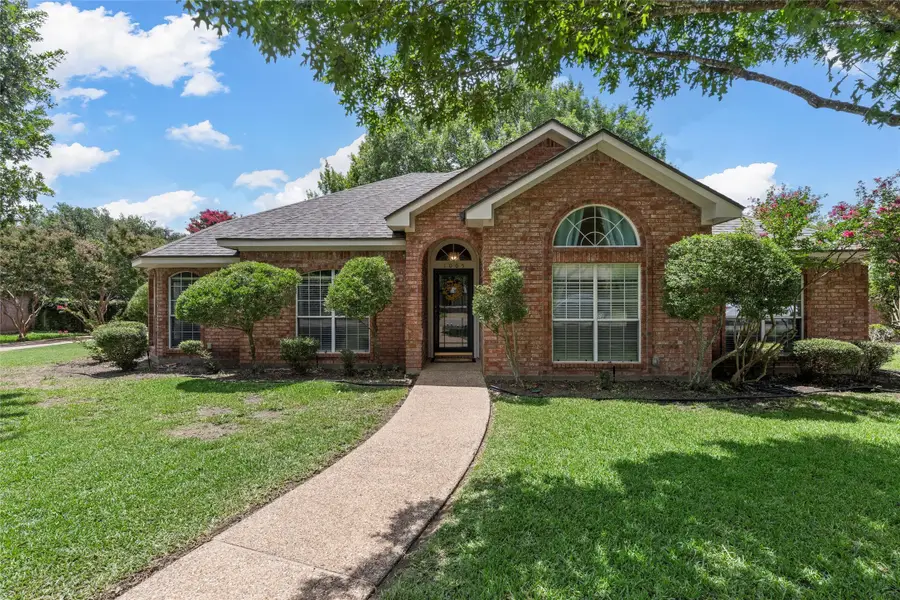
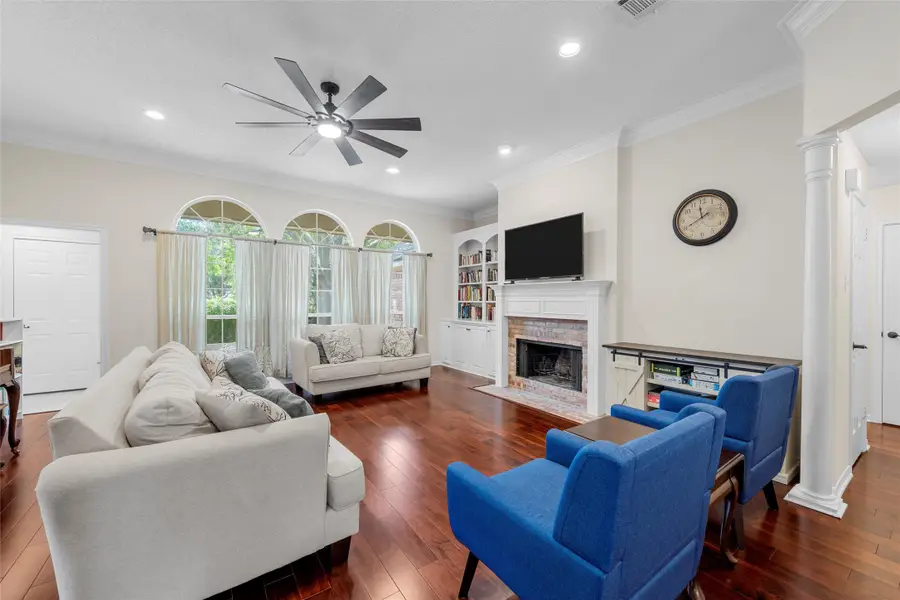
Listed by:lori hodges
Office:bentwood realty
MLS#:20998133
Source:GDAR
Price summary
- Price:$362,450
- Price per sq. ft.:$172.35
About this home
Welcome to this immaculately maintained home nestled in one of the area’s most sought-after neighborhoods, known for its friendly community and top-rated schools. From the moment you arrive, pride of ownership is evident inside and out. Step inside to a spacious and inviting floor plan featuring a dedicated office currently used as a fourth bedroom, offering flexibility for your lifestyle needs. The heart of the home boasts a beautifully appointed kitchen with granite countertops, a designated island hosting a 6 burner gas cook top imported from Italy, a double convection oven, pantry, and a touchless faucet for modern convenience. The cozy wood burning fireplace anchors the living area, creating a warm and welcoming ambiance. Primary bedroom ensuite includes dual vanities, his and her closets, and a garden tub for relaxing. Outdoors, enjoy your oversized back patio shaded by mature trees—ideal for relaxing evenings or entertaining guests. This home is a rare find and a tremendous bonus in today’s market. Don’t miss this incredible opportunity to own a move-in-ready home in a location that continues to be highly appreciated!
Contact an agent
Home facts
- Year built:1992
- Listing Id #:20998133
- Added:33 day(s) ago
- Updated:August 09, 2025 at 07:12 AM
Rooms and interior
- Bedrooms:4
- Total bathrooms:2
- Full bathrooms:2
- Living area:2,103 sq. ft.
Heating and cooling
- Cooling:Central Air, Electric, Heat Pump
- Heating:Central, Electric, Heat Pump
Structure and exterior
- Roof:Composition
- Year built:1992
- Building area:2,103 sq. ft.
- Lot area:0.29 Acres
Schools
- High school:Midway
- Middle school:Midway
- Elementary school:Spring Valley
Finances and disclosures
- Price:$362,450
- Price per sq. ft.:$172.35
- Tax amount:$5,931
New listings near 1005 Regina Drive
- New
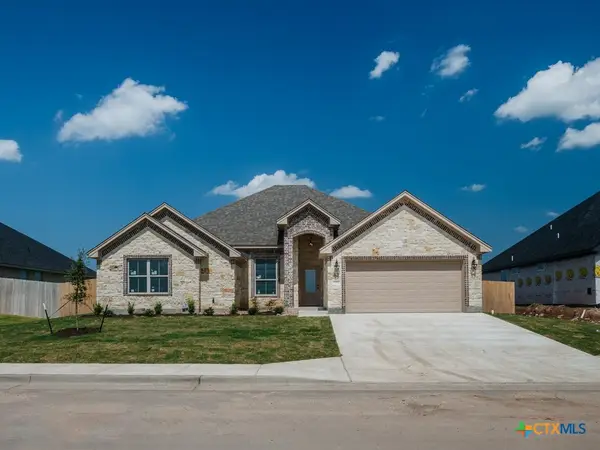 $446,006Active4 beds 3 baths2,134 sq. ft.
$446,006Active4 beds 3 baths2,134 sq. ft.1312 Promised Land, Hewitt, TX 76643
MLS# 587704Listed by: COMPASS RE TEXAS, LLC - Open Fri, 12 to 5pmNew
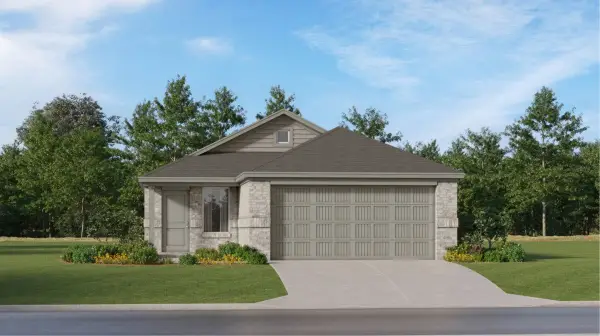 $275,940Active4 beds 2 baths1,670 sq. ft.
$275,940Active4 beds 2 baths1,670 sq. ft.7814 Lavender Jade Drive, Rosharon, TX 77583
MLS# 24957878Listed by: LENNAR HOMES VILLAGE BUILDERS, LLC - New
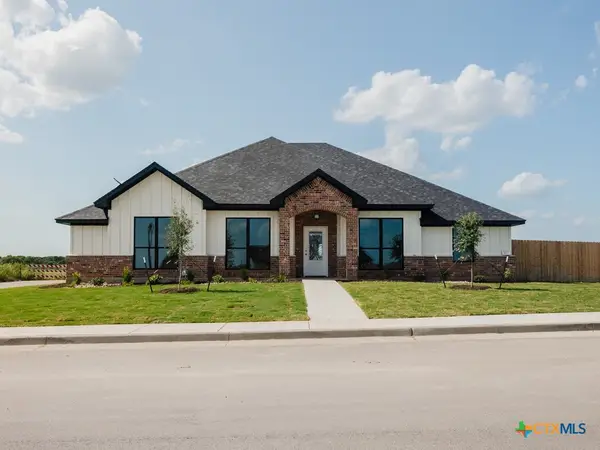 $482,531Active4 beds 3 baths2,377 sq. ft.
$482,531Active4 beds 3 baths2,377 sq. ft.1013 Dillinger Road, Hewitt, TX 76643
MLS# 587714Listed by: COMPASS RE TEXAS, LLC - New
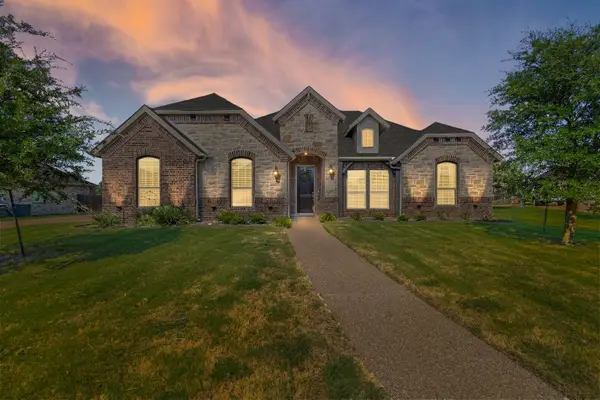 $485,000Active4 beds 2 baths2,494 sq. ft.
$485,000Active4 beds 2 baths2,494 sq. ft.1094 Hesselridge Drive, Hewitt, TX 76643
MLS# 21026755Listed by: MAGNOLIA REALTY - Open Sat, 1 to 4pmNew
 $325,000Active4 beds 2 baths1,800 sq. ft.
$325,000Active4 beds 2 baths1,800 sq. ft.641 Pebble Creek Drive, Hewitt, TX 76643
MLS# 21025929Listed by: KELLER WILLIAMS REALTY, WACO - New
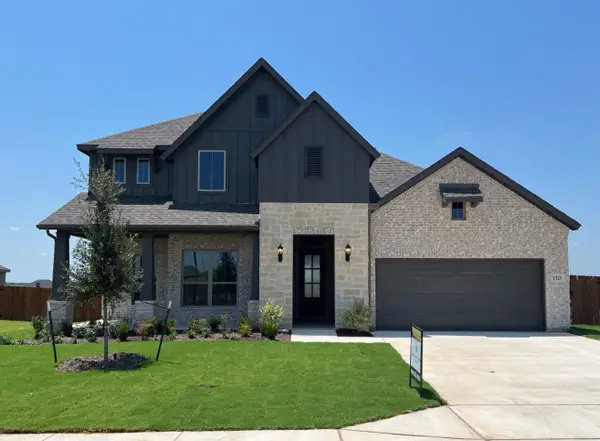 $594,900Active4 beds 3 baths2,972 sq. ft.
$594,900Active4 beds 3 baths2,972 sq. ft.1325 Promised Land Road, Hewitt, TX 76643
MLS# 21025200Listed by: WEICHERT, REALTORS - THE EASTLAND GROUP - New
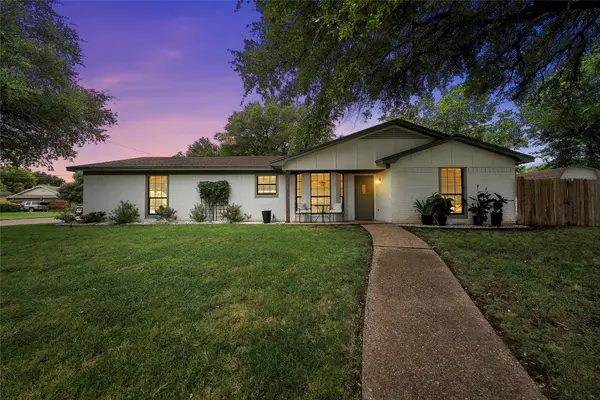 $395,000Active3 beds 2 baths2,118 sq. ft.
$395,000Active3 beds 2 baths2,118 sq. ft.907 Vail Highlands, Hewitt, TX 76643
MLS# 21014705Listed by: CAMILLE JOHNSON - New
 $489,234Active4 beds 3 baths2,430 sq. ft.
$489,234Active4 beds 3 baths2,430 sq. ft.1317 Red Rock Road, Hewitt, TX 76643
MLS# 587723Listed by: COMPASS RE TEXAS, LLC - New
 $449,072Active4 beds 3 baths2,159 sq. ft.
$449,072Active4 beds 3 baths2,159 sq. ft.1321 Red Rock Road, Hewitt, TX 76643
MLS# 587725Listed by: COMPASS RE TEXAS, LLC - New
 $444,752Active4 beds 3 baths2,128 sq. ft.
$444,752Active4 beds 3 baths2,128 sq. ft.1313 Red Rock Road, Hewitt, TX 76643
MLS# 587747Listed by: COMPASS RE TEXAS, LLC
