1094 Hesselridge Drive, Hewitt, TX 76643
Local realty services provided by:Better Homes and Gardens Real Estate Lindsey Realty
Upcoming open houses
- Sun, Oct 1211:00 am - 01:00 pm
Listed by:cindy gough254-218-5940
Office:magnolia realty
MLS#:21026755
Source:GDAR
Price summary
- Price:$469,500
- Price per sq. ft.:$188.25
About this home
Generous discount from a preferred lender on this John Houston Home. Offering 1.5% of the loan amount toward closing costs or rate buy down. Stunning 4 Bedroom Home in a Quiet Cul de Sac Midway ISD $485,000 2,494 sq ft. Tucked away in a peaceful cul de sac, this beautifully maintained home offers space, style, and comfort in one perfect package. Step inside to a large, open-concept kitchen and living area filled with natural light from abundant windows, perfect for gatherings and everyday living. Featuring 4 spacious bedrooms and 2 full baths, this home is thoughtfully designed with generous closet space throughout, including an oversized walk in closet in the primary suite. The engineered hardwood floors add warmth and elegance, while the wooden accent walls surrounding the fireplace bring a charming custom touch. The kitchen boasts newer appliances that convey with the home, making move in a breeze. Outdoors, enjoy the expansive fenced backyard, ideal for play, pets, or entertaining. Recently added custom exterior uplighting highlights the home’s curb appeal beautifully day or night.
Professionally cleaned and truly move in ready, this property sits in the sought-after Midway ISD within a great neighborhood.
Contact an agent
Home facts
- Year built:2016
- Listing ID #:21026755
- Added:61 day(s) ago
- Updated:October 09, 2025 at 11:47 AM
Rooms and interior
- Bedrooms:4
- Total bathrooms:2
- Full bathrooms:2
- Living area:2,494 sq. ft.
Heating and cooling
- Cooling:Ceiling Fans, Central Air, Electric
- Heating:Central, Electric, Fireplaces
Structure and exterior
- Roof:Composition
- Year built:2016
- Building area:2,494 sq. ft.
- Lot area:0.29 Acres
Schools
- High school:Midway
- Middle school:Midway
- Elementary school:Spring Valley
Finances and disclosures
- Price:$469,500
- Price per sq. ft.:$188.25
- Tax amount:$9,409
New listings near 1094 Hesselridge Drive
- New
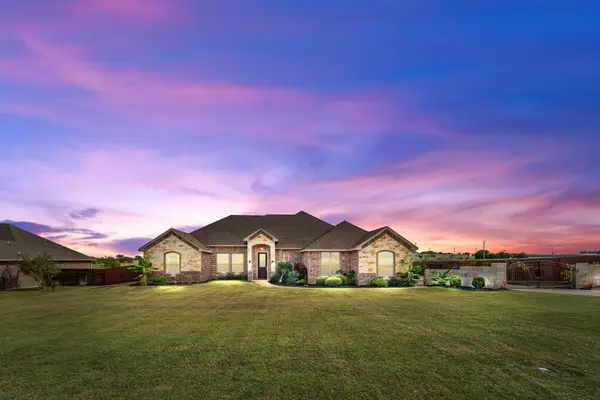 $675,000Active4 beds 3 baths2,493 sq. ft.
$675,000Active4 beds 3 baths2,493 sq. ft.1174 W Warren Street, Hewitt, TX 76643
MLS# 21077536Listed by: WEICHERT, REALTORS - THE EASTLAND GROUP - New
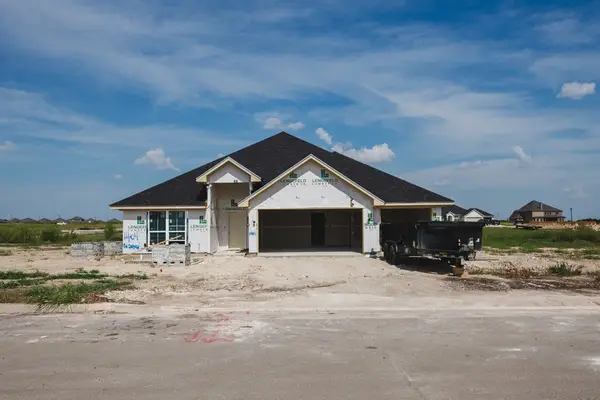 $489,234Active4 beds 3 baths2,430 sq. ft.
$489,234Active4 beds 3 baths2,430 sq. ft.1404 Red Rock Road, Hewitt, TX 76643
MLS# 21036657Listed by: COMPASS RE TEXAS, LLC. - New
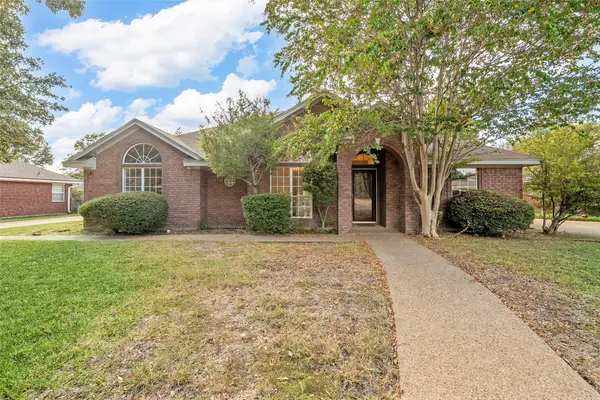 $315,000Active3 beds 2 baths1,708 sq. ft.
$315,000Active3 beds 2 baths1,708 sq. ft.901 Crested Butte Drive, Hewitt, TX 76643
MLS# 21078571Listed by: BRIDGE REALTY - New
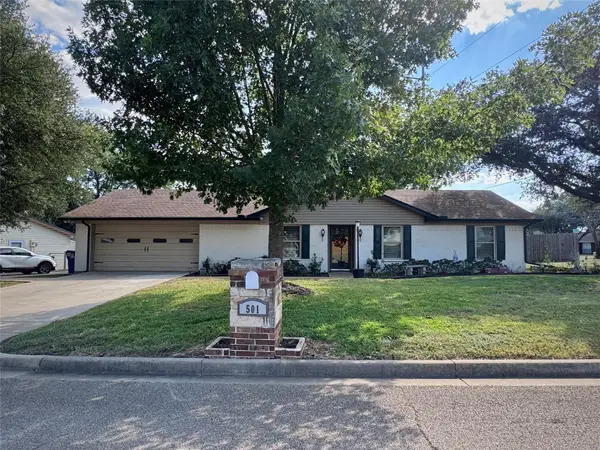 $284,500Active3 beds 2 baths1,564 sq. ft.
$284,500Active3 beds 2 baths1,564 sq. ft.501 Rolling Hills Drive, Hewitt, TX 76643
MLS# 21077650Listed by: PARAMOUNT REALTY & MANAGEMENT - New
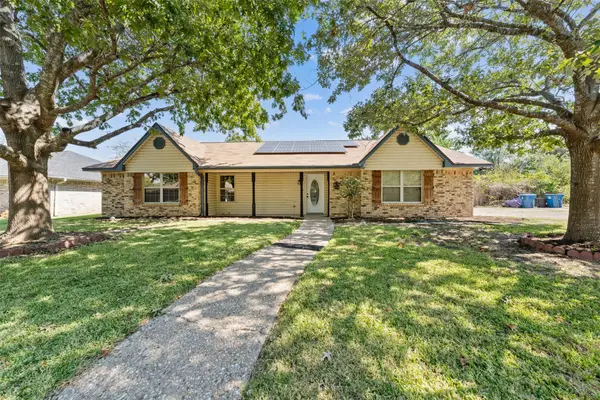 $269,000Active3 beds 2 baths1,749 sq. ft.
$269,000Active3 beds 2 baths1,749 sq. ft.144 Fannin Drive, Hewitt, TX 76643
MLS# 21075306Listed by: CENTURY 21 JUDGE FITE COMPANY  $315,000Pending4 beds 2 baths1,958 sq. ft.
$315,000Pending4 beds 2 baths1,958 sq. ft.827 Cheyenne Trail, Hewitt, TX 76643
MLS# 21074363Listed by: GRACELAND REAL ESTATE- New
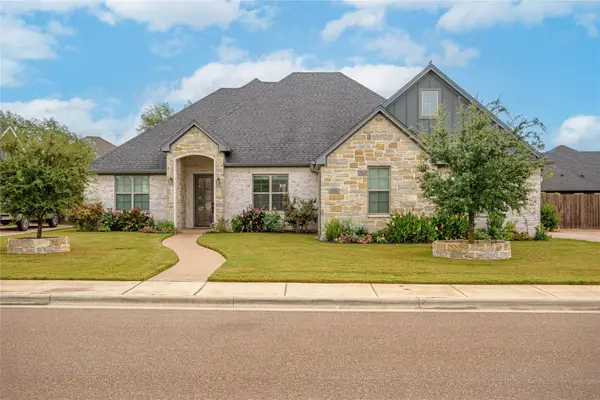 $550,000Active4 beds 4 baths2,815 sq. ft.
$550,000Active4 beds 4 baths2,815 sq. ft.828 Day Star Drive, Hewitt, TX 76643
MLS# 21072427Listed by: TEXAS PREMIER REALTY  $264,690Active4 beds 3 baths1,952 sq. ft.
$264,690Active4 beds 3 baths1,952 sq. ft.7846 Lavender Jade Drive, Rosharon, TX 77583
MLS# 98267242Listed by: LENNAR HOMES VILLAGE BUILDERS, LLC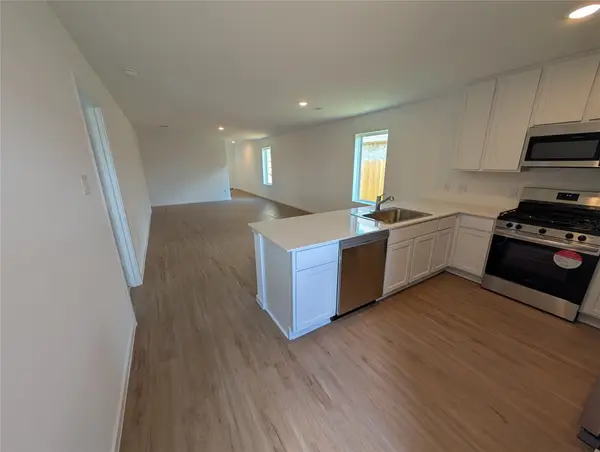 $247,790Active3 beds 2 baths1,474 sq. ft.
$247,790Active3 beds 2 baths1,474 sq. ft.7830 Lavender Jade Drive, Rosharon, TX 77583
MLS# 21432374Listed by: LENNAR HOMES VILLAGE BUILDERS, LLC- Open Sun, 1 to 3pm
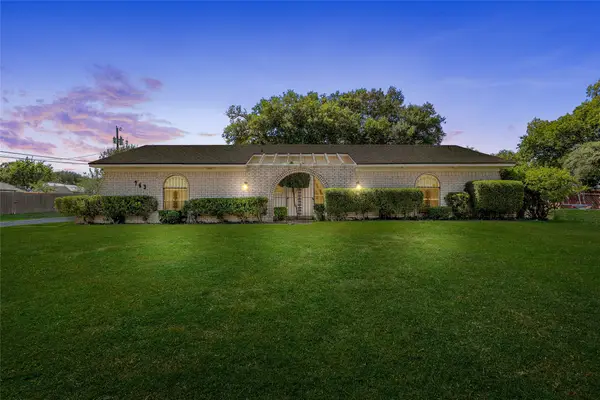 $450,000Active3 beds 2 baths2,100 sq. ft.
$450,000Active3 beds 2 baths2,100 sq. ft.749 Castleman Creek Road, Hewitt, TX 76643
MLS# 21068242Listed by: MAGNOLIA REALTY
