1008 Crystal Haven Court, Hewitt, TX 76643
Local realty services provided by:Better Homes and Gardens Real Estate Senter, REALTORS(R)
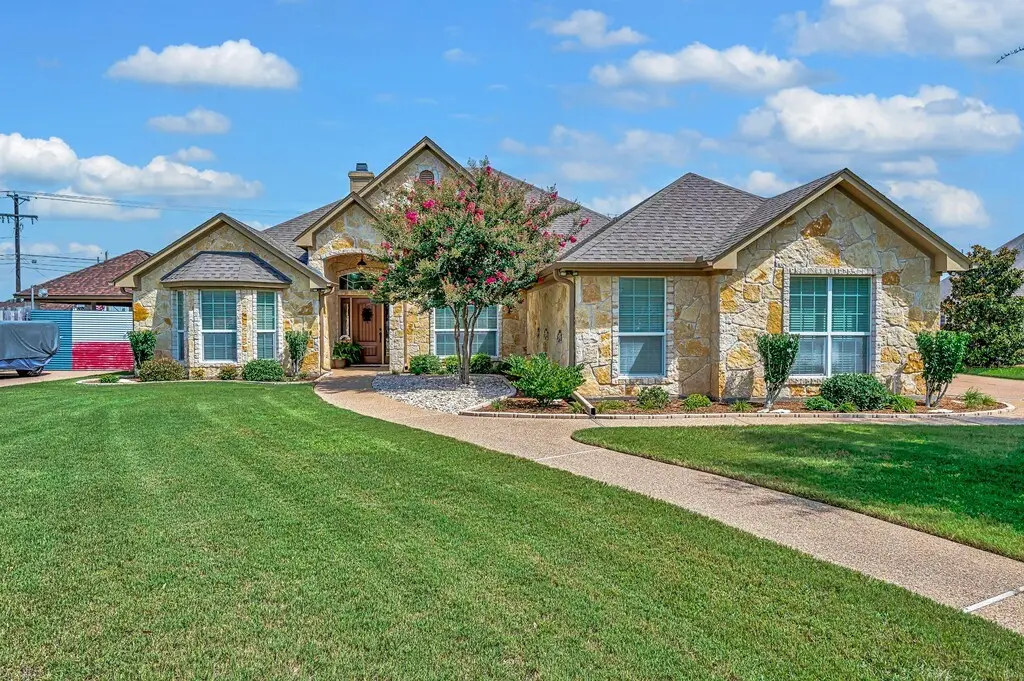
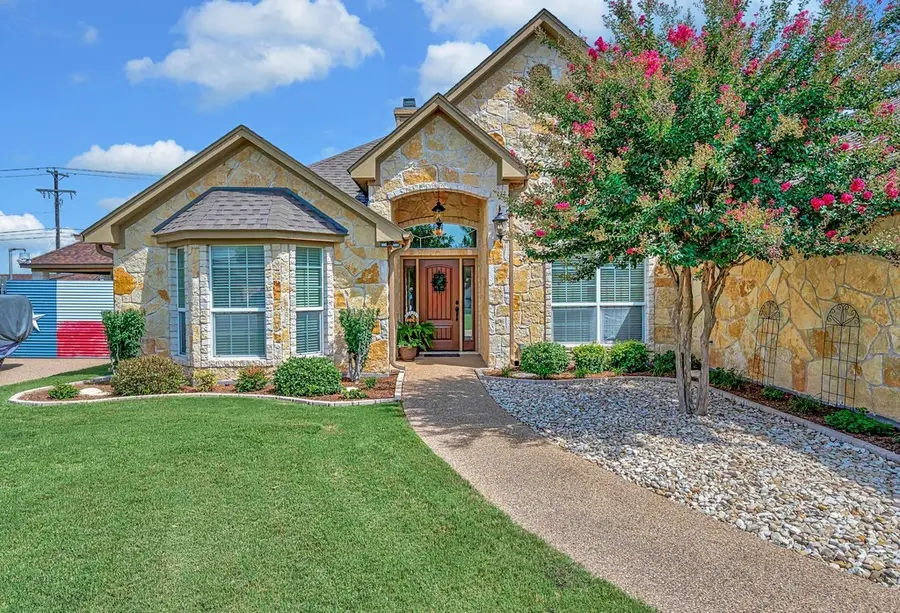
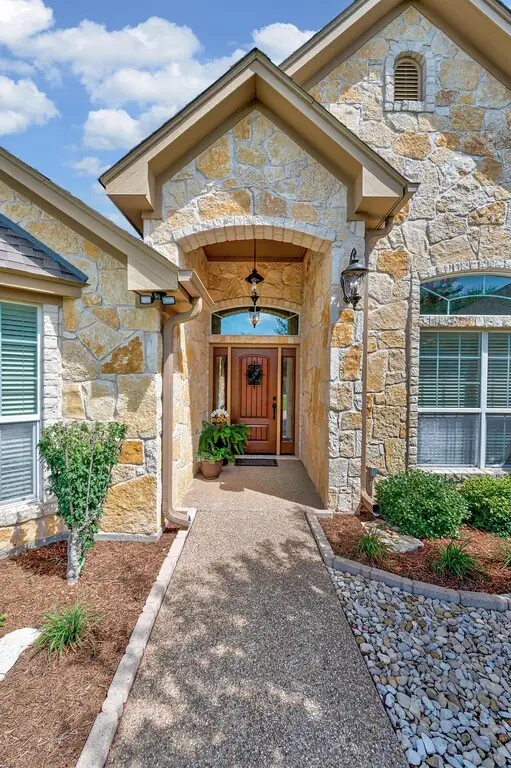
Listed by:jeffery bird
Office:keller williams realty, waco
MLS#:20992301
Source:GDAR
Price summary
- Price:$459,900
- Price per sq. ft.:$197.38
About this home
Set along the curve of a quiet cul-de-sac in Hewitt, this thoughtfully designed 4-bedroom, 3.5-bathroom home sits on nearly half an acre with plenty of room for life to unfold. Built in 2012, it was made for gathering—whether it’s weekend breakfast in the sunny nook, holiday dinners in the formal dining room, or evenings by the fire. Hand-scraped wood flooring adds warmth and character from the moment you step inside, and the kitchen is ready for real cooking with a gas cooktop, double ovens, and custom cabinetry that feels solid and timeless.
The layout offers both privacy and flexibility. The secluded primary suite includes a spacious walk-in shower, soaking tub, and a closet with breathing room, while the additional bedrooms are arranged to give everyone their own space—one with a private bath, and two more connected by a smart Jack-and-Jill setup.
Out back, a wide fenced yard and covered patio with sink and counter space create the kind of setting that invites lingering—whether you’re grilling, relaxing, or making plans for your next big project. A detached shed adds convenient storage without cutting into garage space.
This is a home with good bones and easy comfort—plenty of space to settle in, host with heart, and enjoy the simple pleasures. Located within Midway ISD and close to everyday essentials, it offers a grounded kind of charm in a welcoming part of Hewitt.
Contact an agent
Home facts
- Year built:2012
- Listing Id #:20992301
- Added:43 day(s) ago
- Updated:August 21, 2025 at 07:09 AM
Rooms and interior
- Bedrooms:4
- Total bathrooms:4
- Full bathrooms:3
- Half bathrooms:1
- Living area:2,330 sq. ft.
Heating and cooling
- Cooling:Ceiling Fans, Central Air, Electric
- Heating:Central, Fireplaces, Natural Gas
Structure and exterior
- Year built:2012
- Building area:2,330 sq. ft.
- Lot area:0.45 Acres
Schools
- High school:Midway
- Middle school:Midway
- Elementary school:Spring Valley
Finances and disclosures
- Price:$459,900
- Price per sq. ft.:$197.38
- Tax amount:$7,962
New listings near 1008 Crystal Haven Court
- New
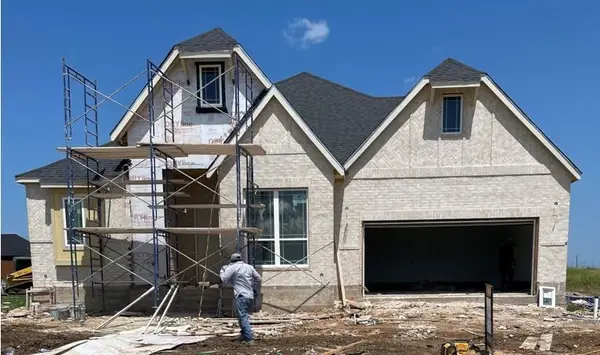 $535,900Active4 beds 3 baths2,607 sq. ft.
$535,900Active4 beds 3 baths2,607 sq. ft.1328 Tahonta, Hewitt, TX 76643
MLS# 21036465Listed by: WEICHERT, REALTORS - THE EASTLAND GROUP - New
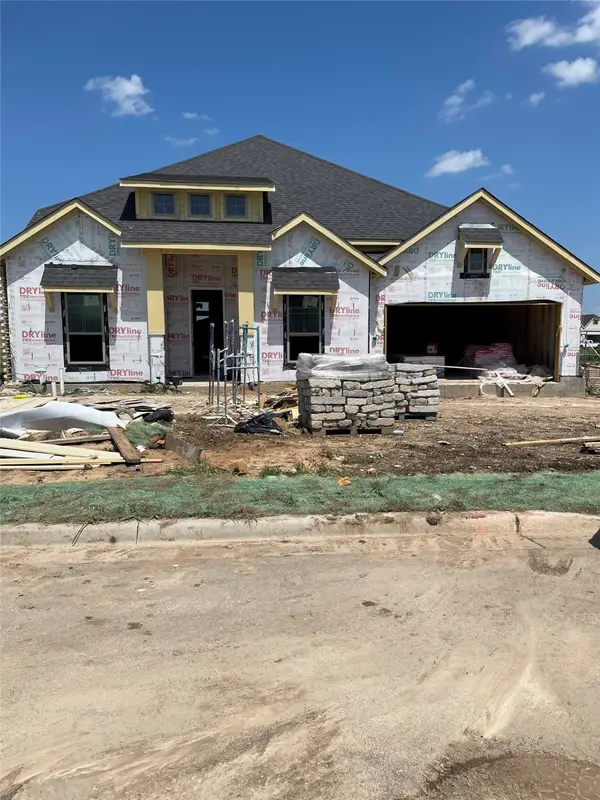 $542,990Active4 beds 3 baths2,665 sq. ft.
$542,990Active4 beds 3 baths2,665 sq. ft.1320 Red Rock, Hewitt, TX 76643
MLS# 21036381Listed by: WEICHERT, REALTORS - THE EASTLAND GROUP - New
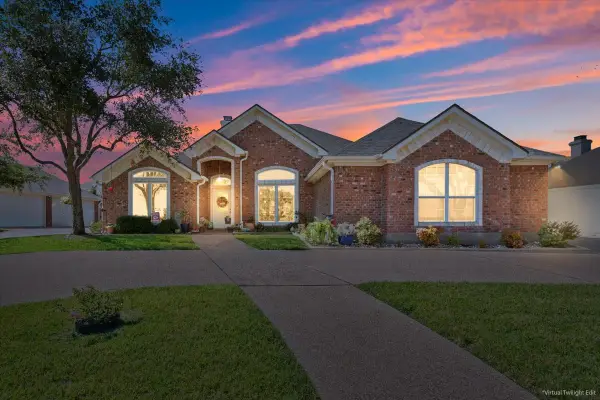 $439,000Active4 beds 3 baths2,132 sq. ft.
$439,000Active4 beds 3 baths2,132 sq. ft.708 Windhill, Hewitt, TX 76643
MLS# 21026373Listed by: AGENTS OF TEXAS, LLC - New
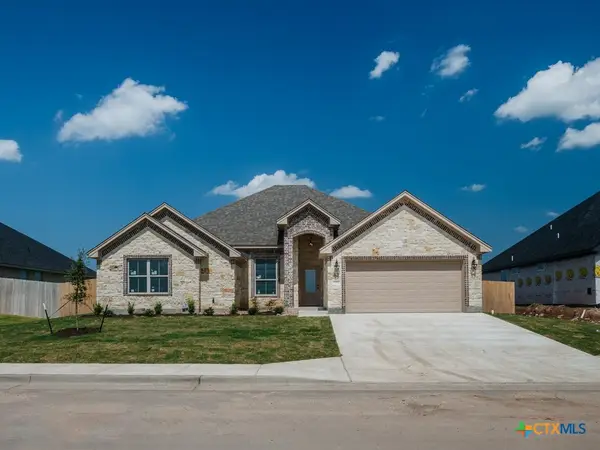 $446,006Active4 beds 3 baths2,134 sq. ft.
$446,006Active4 beds 3 baths2,134 sq. ft.1312 Promised Land, Hewitt, TX 76643
MLS# 587704Listed by: COMPASS RE TEXAS, LLC - New
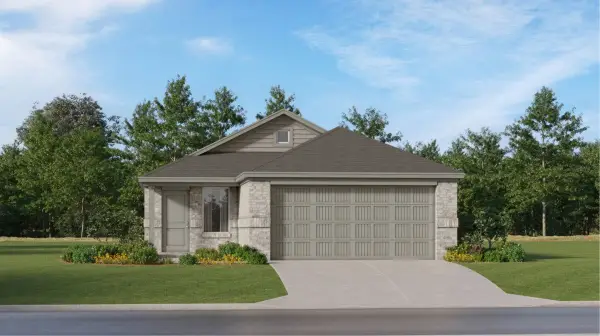 $268,240Active4 beds 2 baths1,670 sq. ft.
$268,240Active4 beds 2 baths1,670 sq. ft.7814 Lavender Jade Drive, Rosharon, TX 77583
MLS# 24957878Listed by: LENNAR HOMES VILLAGE BUILDERS, LLC - New
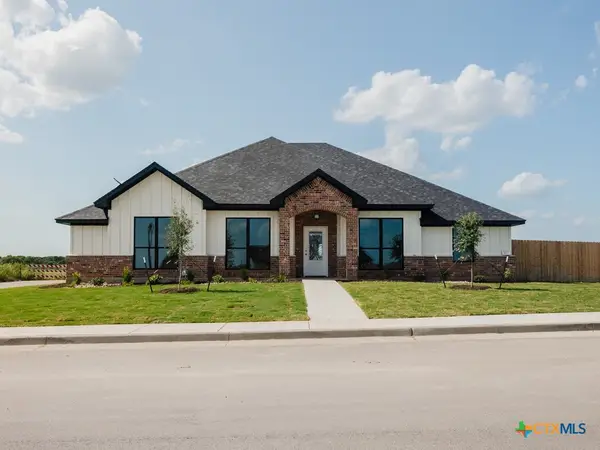 $482,531Active4 beds 3 baths2,377 sq. ft.
$482,531Active4 beds 3 baths2,377 sq. ft.1013 Dillinger Road, Hewitt, TX 76643
MLS# 587714Listed by: COMPASS RE TEXAS, LLC - Open Sat, 11am to 1pm
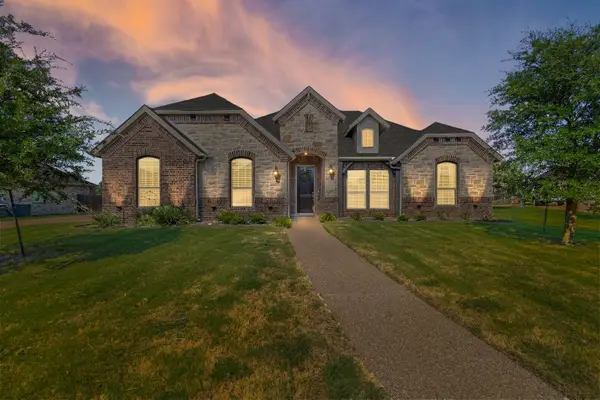 $485,000Active4 beds 2 baths2,494 sq. ft.
$485,000Active4 beds 2 baths2,494 sq. ft.1094 Hesselridge Drive, Hewitt, TX 76643
MLS# 21026755Listed by: MAGNOLIA REALTY  $325,000Active4 beds 2 baths1,800 sq. ft.
$325,000Active4 beds 2 baths1,800 sq. ft.641 Pebble Creek Drive, Hewitt, TX 76643
MLS# 21025929Listed by: KELLER WILLIAMS REALTY, WACO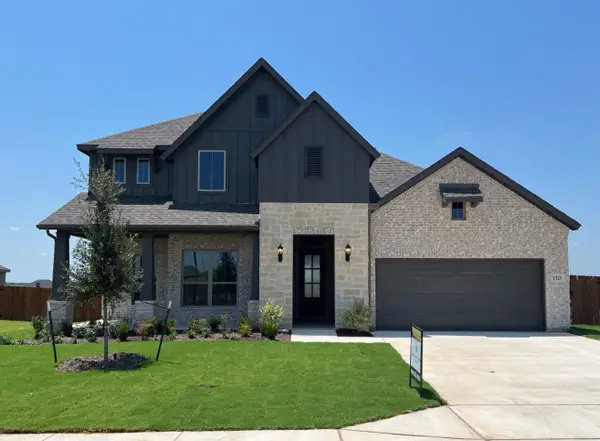 $594,900Active4 beds 3 baths2,972 sq. ft.
$594,900Active4 beds 3 baths2,972 sq. ft.1325 Promised Land Road, Hewitt, TX 76643
MLS# 21025200Listed by: WEICHERT, REALTORS - THE EASTLAND GROUP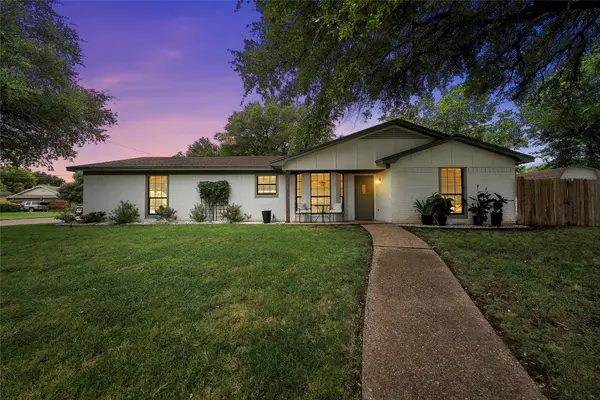 $395,000Active3 beds 2 baths2,118 sq. ft.
$395,000Active3 beds 2 baths2,118 sq. ft.907 Vail Highlands, Hewitt, TX 76643
MLS# 21014705Listed by: CAMILLE JOHNSON
