105 Hollygrove Drive, Hewitt, TX 76643
Local realty services provided by:Better Homes and Gardens Real Estate Winans
Listed by:alan cooper
Office:duck brothers real estate
MLS#:20999124
Source:GDAR
Price summary
- Price:$524,999
- Price per sq. ft.:$206.21
About this home
Welcome to 105 Hollygrove Drive in the heart of Hewitt, Texas.
This property offers a rare assumable loan opportunity at a significantly lower interest rate than today’s market (subject to lender approval!! Huge savings, current rate is under 3% talk about a huge savings)—a financial advantage that could save buyers thousands over the life of the loan.
This 5-bedroom, 3-bathroom Austin stone home combines functional design, elegant finishes, and exceptional privacy with no rear neighbors.
Inside, you’ll find hardwood floors, crown molding, and an open-concept design that connects the kitchen, living, and dining areas seamlessly. The kitchen features ample cabinetry, stainless steel appliances, a breakfast bar, and a stylish tile backsplash. The living room centers around a floor-to-ceiling stone fireplace with a propane connection—perfect for cozy evenings or entertaining.
The flexible floor plan includes a front room that can serve as a formal dining space or dedicated home office. A 3-way split-bedroom layout ensures privacy, while the oversized primary suite includes a large walk-in closet, private bath with dual vanities, and a built-in floor safe for secure storage.
Upstairs offers a versatile fifth bedroom, game room, or media space to fit your lifestyle. Additional highlights include three full bathrooms, a covered front porch, and a spacious backyard with mature trees. Propane connections are in place for the fireplace and potential outdoor kitchen or grill.
Located in a quiet neighborhood within Midway ISD and just minutes from Waco, this move-in-ready home is designed for comfort and convenience.
Don’t miss this rare opportunity—schedule your private showing today and experience why 105 Hollygrove is more than just a house…it’s home.
Contact an agent
Home facts
- Year built:2013
- Listing ID #:20999124
- Added:82 day(s) ago
- Updated:October 04, 2025 at 11:41 AM
Rooms and interior
- Bedrooms:5
- Total bathrooms:3
- Full bathrooms:3
- Living area:2,546 sq. ft.
Heating and cooling
- Cooling:Ceiling Fans, Central Air, Electric, Heat Pump, Multi Units
- Heating:Central, Electric, Heat Pump, Propane
Structure and exterior
- Year built:2013
- Building area:2,546 sq. ft.
- Lot area:0.28 Acres
Schools
- High school:Midway
- Middle school:Midway
- Elementary school:Castleman Creek
Finances and disclosures
- Price:$524,999
- Price per sq. ft.:$206.21
- Tax amount:$8,232
New listings near 105 Hollygrove Drive
- New
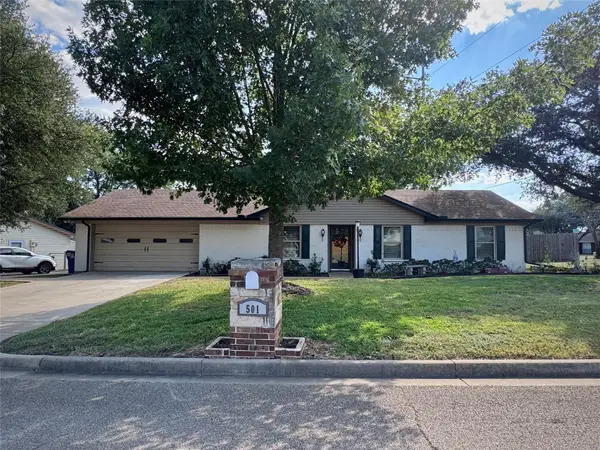 $284,500Active3 beds 2 baths1,564 sq. ft.
$284,500Active3 beds 2 baths1,564 sq. ft.501 Rolling Hills Drive, Hewitt, TX 76643
MLS# 21077650Listed by: PARAMOUNT REALTY & MANAGEMENT - Open Sat, 2 to 4pm
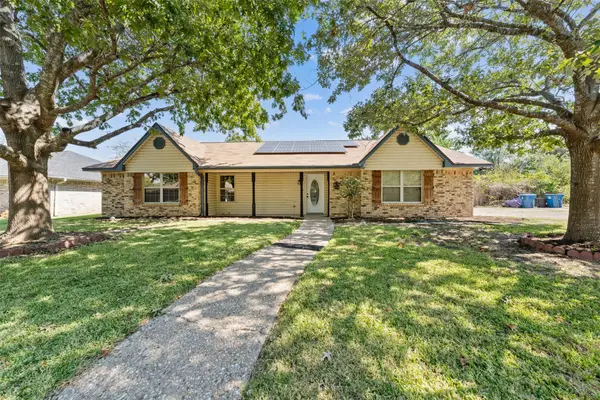 $269,000Pending3 beds 2 baths1,749 sq. ft.
$269,000Pending3 beds 2 baths1,749 sq. ft.144 Fannin Drive, Hewitt, TX 76643
MLS# 21075306Listed by: CENTURY 21 JUDGE FITE COMPANY - New
 $315,000Active4 beds 2 baths1,958 sq. ft.
$315,000Active4 beds 2 baths1,958 sq. ft.827 Cheyenne Trail, Hewitt, TX 76643
MLS# 21074363Listed by: GRACELAND REAL ESTATE - Open Sun, 2 to 4pmNew
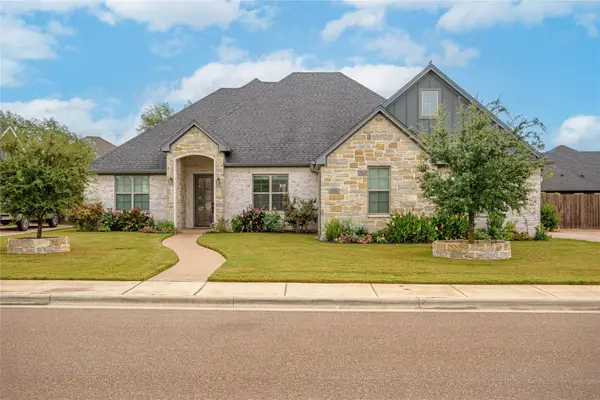 $550,000Active4 beds 4 baths2,815 sq. ft.
$550,000Active4 beds 4 baths2,815 sq. ft.828 Day Star Drive, Hewitt, TX 76643
MLS# 21072427Listed by: TEXAS PREMIER REALTY - New
 $269,690Active4 beds 3 baths1,952 sq. ft.
$269,690Active4 beds 3 baths1,952 sq. ft.7846 Lavender Jade Drive, Rosharon, TX 77583
MLS# 98267242Listed by: LENNAR HOMES VILLAGE BUILDERS, LLC - New
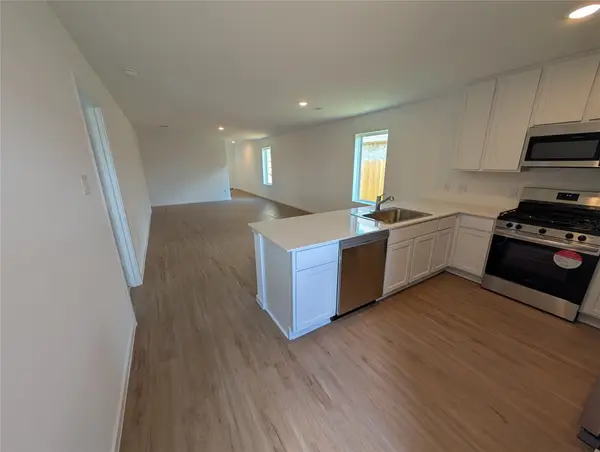 $249,790Active3 beds 2 baths1,474 sq. ft.
$249,790Active3 beds 2 baths1,474 sq. ft.7830 Lavender Jade Drive, Rosharon, TX 77583
MLS# 21432374Listed by: LENNAR HOMES VILLAGE BUILDERS, LLC - New
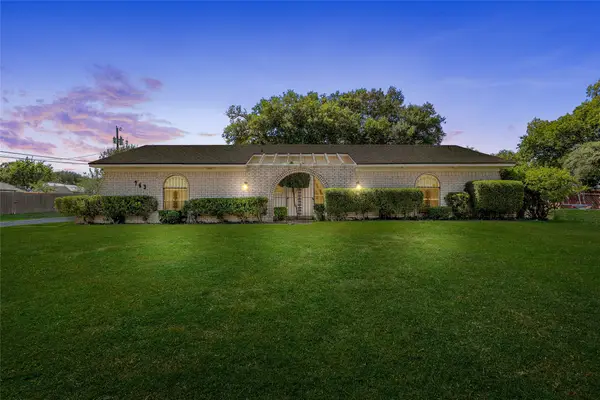 $450,000Active3 beds 2 baths2,100 sq. ft.
$450,000Active3 beds 2 baths2,100 sq. ft.749 Castleman Creek Road, Hewitt, TX 76643
MLS# 21068242Listed by: MAGNOLIA REALTY - New
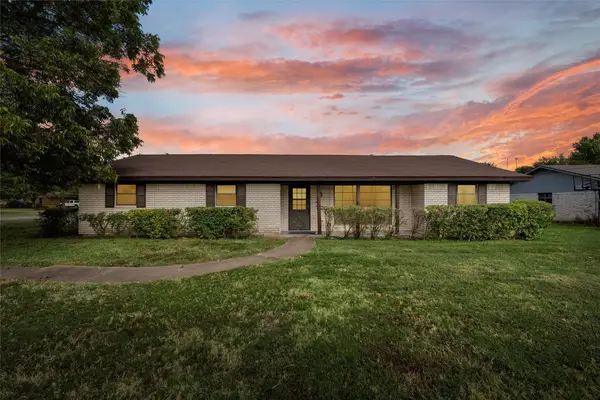 $270,000Active3 beds 3 baths2,354 sq. ft.
$270,000Active3 beds 3 baths2,354 sq. ft.300 Ivy Lane, Hewitt, TX 76643
MLS# 21068504Listed by: WHITE LABEL REALTY - New
 $349,000Active3 beds 2 baths1,832 sq. ft.
$349,000Active3 beds 2 baths1,832 sq. ft.904 Erica Drive, Hewitt, TX 76643
MLS# 21067350Listed by: LOGAN CAPITAL REAL ESTATE, PLLC 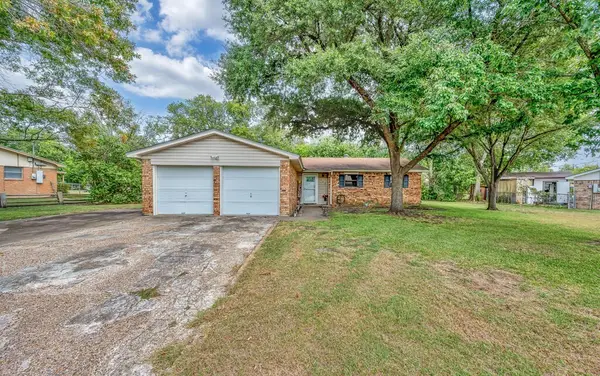 $210,000Active3 beds 2 baths1,218 sq. ft.
$210,000Active3 beds 2 baths1,218 sq. ft.112 New Acres Drive, Hewitt, TX 76643
MLS# 21066137Listed by: CLASSIC REALTY
