1065 Hesselridge Drive, Hewitt, TX 76643
Local realty services provided by:Better Homes and Gardens Real Estate Rhodes Realty
Listed by:aaron williams
Office:camille johnson
MLS#:20980353
Source:GDAR
Price summary
- Price:$445,000
- Price per sq. ft.:$195.35
About this home
Welcome home to 1065 Hesselridge Drive! A stunning 3 bed, 2 bath home offering 2,278 sqft of thoughtfully designed living space. Built by John Houston Homes in 2021, this property combines countless modern finishes with smart functionality, making it an exceptional opportunity in the desirable Hewitt area.
The heart of the home is the spacious open-concept layout that seamlessly connects the living, dining, and kitchen areas—perfect for both entertaining and everyday living. You'll also enjoy the gorgeous aesthetic of luxury vinyl wide-plank flooring throughout the home. The kitchen features a custom granite-top island, stainless steel appliances, externally ducted range vent, and an oversized walk-in pantry, ideal for anyone who loves to cook or entertain. The isolated primary suite provides a cozy retreat from the outside world and also boasts a spacious, functional bathroom with dual sinks, a luxury tiled shower, and a big walk-in closet.
When you step out back, you will find several envious standout features including meticulously cared for landscaping, a covered patio, a new cedar pergola, fully-fenced privacy and a recently installed $30,000 swim spa that offers a versatile and refreshing year-round aquatic escape. For those who love to travel or house visitors, the property also includes a dedicated RV parking pad with a 50-amp hookup—an rare and convenient amenity. The two-car garage and extended driveway provide plenty of parking and storage options to keep your valuables out of the often unforgiving Texas heat.
Located in the highly regarded Midway ISD, this home offers easy access to schools, local parks, shopping, dining, and proximity to everything the City of Waco has to offer.
With its thoughtful layout, premium finishes, and one-of-a-kind outdoor features, 1065 Hesselridge Drive is a rare find that offers both luxury and functionality. Schedule your private showing today to experience everything this exceptional property has to offer!
Contact an agent
Home facts
- Year built:2021
- Listing ID #:20980353
- Added:98 day(s) ago
- Updated:October 03, 2025 at 07:11 AM
Rooms and interior
- Bedrooms:3
- Total bathrooms:2
- Full bathrooms:2
- Living area:2,278 sq. ft.
Heating and cooling
- Cooling:Ceiling Fans, Central Air, Electric
- Heating:Central, Electric, Fireplaces
Structure and exterior
- Roof:Composition
- Year built:2021
- Building area:2,278 sq. ft.
- Lot area:0.33 Acres
Schools
- High school:Midway
- Middle school:Midway
- Elementary school:Spring Valley
Finances and disclosures
- Price:$445,000
- Price per sq. ft.:$195.35
- Tax amount:$7,918
New listings near 1065 Hesselridge Drive
- Open Sat, 2 to 4pmNew
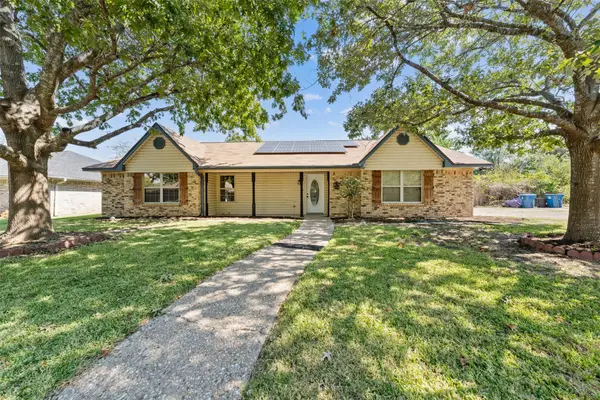 $269,000Active3 beds 2 baths1,749 sq. ft.
$269,000Active3 beds 2 baths1,749 sq. ft.144 Fannin Drive, Hewitt, TX 76643
MLS# 21075306Listed by: CENTURY 21 JUDGE FITE COMPANY - New
 $315,000Active4 beds 2 baths1,958 sq. ft.
$315,000Active4 beds 2 baths1,958 sq. ft.827 Cheyenne Trail, Hewitt, TX 76643
MLS# 21074363Listed by: GRACELAND REAL ESTATE - Open Sun, 2 to 4pmNew
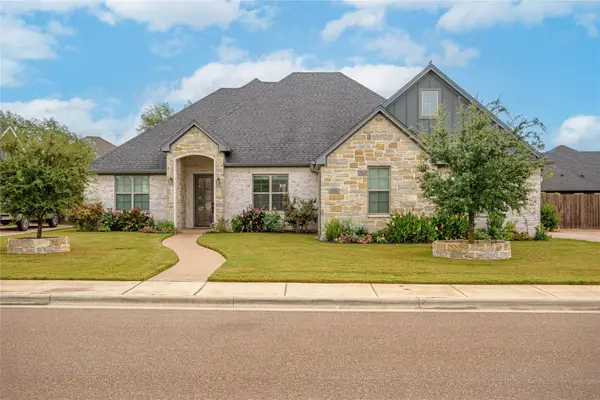 $550,000Active4 beds 4 baths2,815 sq. ft.
$550,000Active4 beds 4 baths2,815 sq. ft.828 Day Star Drive, Hewitt, TX 76643
MLS# 21072427Listed by: TEXAS PREMIER REALTY - New
 $269,690Active4 beds 3 baths1,952 sq. ft.
$269,690Active4 beds 3 baths1,952 sq. ft.7846 Lavender Jade Drive, Rosharon, TX 77583
MLS# 98267242Listed by: LENNAR HOMES VILLAGE BUILDERS, LLC - New
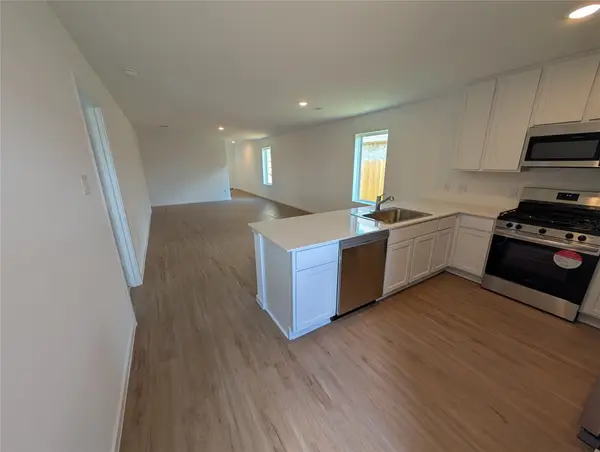 $249,790Active3 beds 2 baths1,474 sq. ft.
$249,790Active3 beds 2 baths1,474 sq. ft.7830 Lavender Jade Drive, Rosharon, TX 77583
MLS# 21432374Listed by: LENNAR HOMES VILLAGE BUILDERS, LLC - New
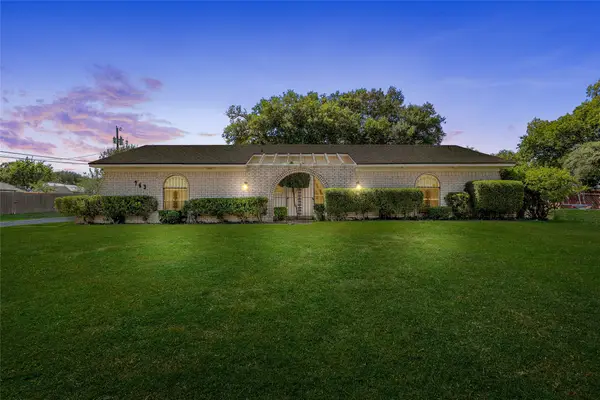 $450,000Active3 beds 2 baths2,100 sq. ft.
$450,000Active3 beds 2 baths2,100 sq. ft.749 Castleman Creek Road, Hewitt, TX 76643
MLS# 21068242Listed by: MAGNOLIA REALTY - New
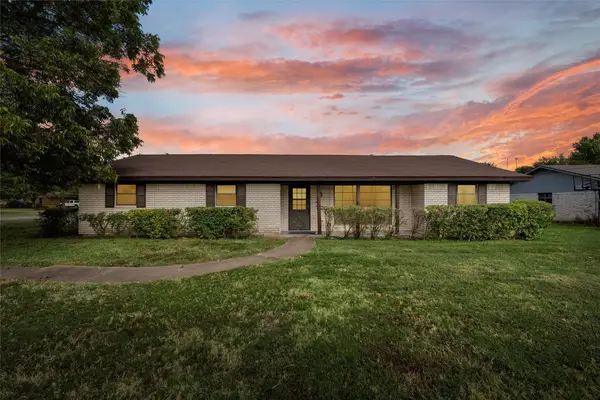 $270,000Active3 beds 3 baths2,354 sq. ft.
$270,000Active3 beds 3 baths2,354 sq. ft.300 Ivy Lane, Hewitt, TX 76643
MLS# 21068504Listed by: WHITE LABEL REALTY - New
 $359,000Active3 beds 2 baths1,832 sq. ft.
$359,000Active3 beds 2 baths1,832 sq. ft.904 Erica Drive, Hewitt, TX 76643
MLS# 21067350Listed by: LOGAN CAPITAL REAL ESTATE, PLLC 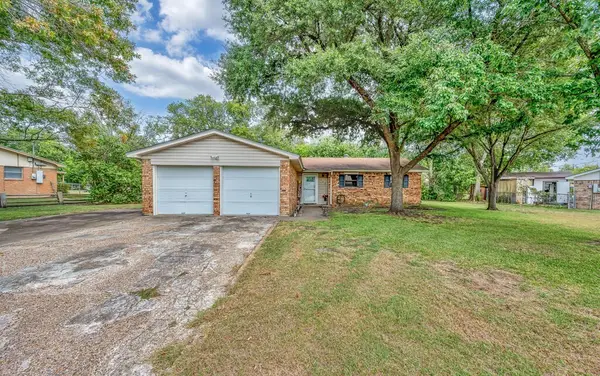 $210,000Active3 beds 2 baths1,218 sq. ft.
$210,000Active3 beds 2 baths1,218 sq. ft.112 New Acres Drive, Hewitt, TX 76643
MLS# 21066137Listed by: CLASSIC REALTY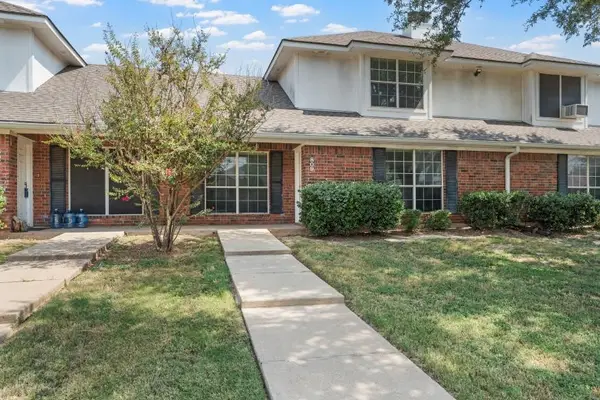 $215,000Active3 beds 2 baths1,622 sq. ft.
$215,000Active3 beds 2 baths1,622 sq. ft.809 Chambers Creek, Hewitt, TX 76643
MLS# 21065703Listed by: TEXAS PREMIER REALTY
