1215 Radisson Drive, Hewitt, TX 76643
Local realty services provided by:Better Homes and Gardens Real Estate Lindsey Realty
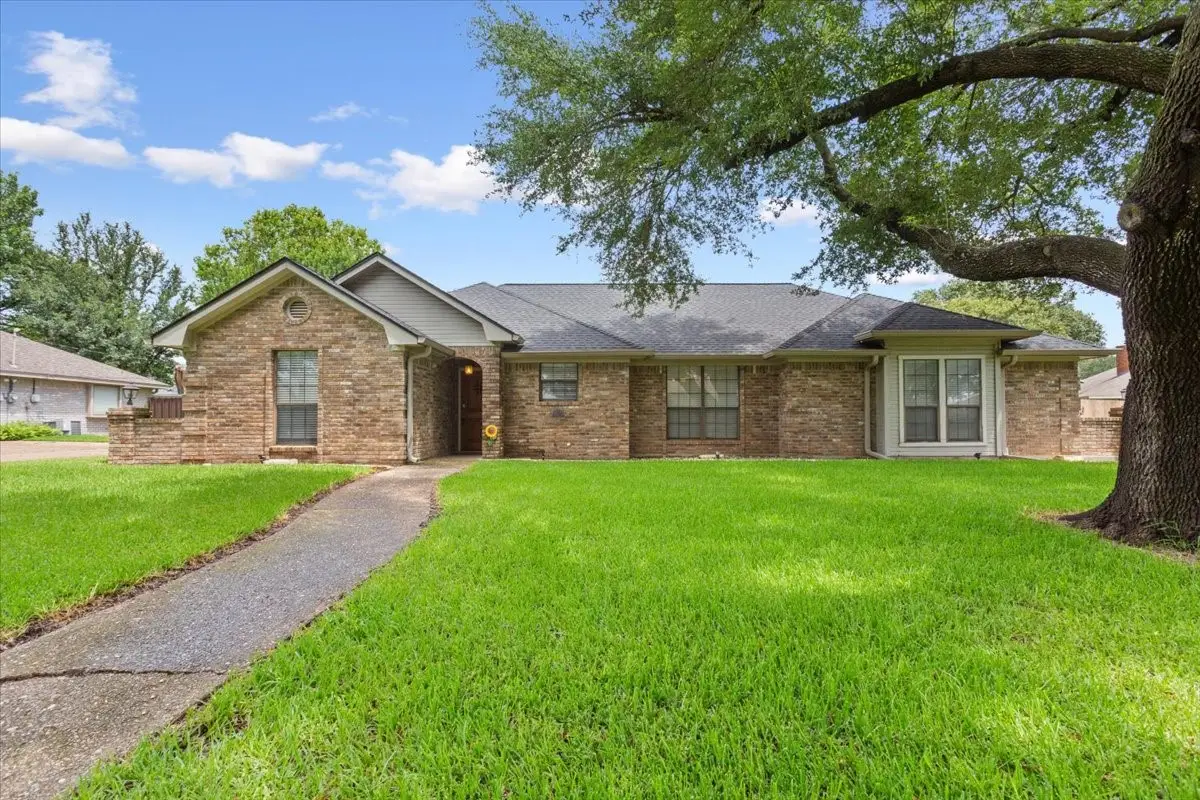
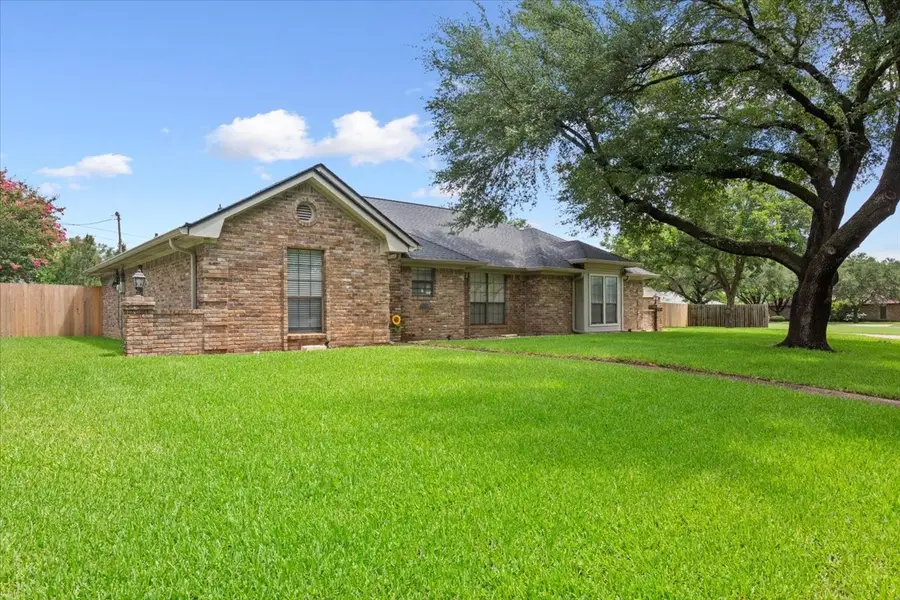
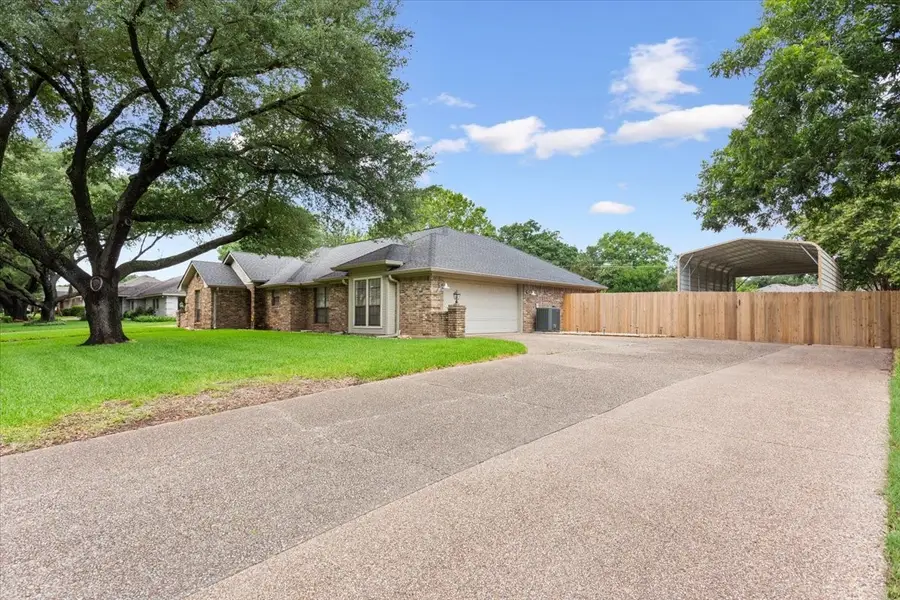
Listed by:angie lauderdale
Office:duck brothers real estate
MLS#:20997198
Source:GDAR
Price summary
- Price:$385,000
- Price per sq. ft.:$207.32
About this home
Discover timeless charm and modern comfort in this beautifully maintained home, nestled on a spacious lot in the desirable Midway ISD. From the moment you arrive, you’re greeted by a canopy of mature shade trees and pristine curb appeal that instantly feels like home.
Step inside to a warm, inviting interior where brand-new ceramic tile flooring flows seamlessly throughout the main areas, perfectly complemented by plush new carpet in the guest bedrooms. The vaulted ceiling with exposed wood beams in the living room elevates the space, while the brick fireplace adds just the right touch of coziness for relaxing nights in.
This home is designed for entertaining and effortless living, offering an open-concept layout with excellent natural light and easy access to the backyard paradise. Outside, you’ll find a fully fenced yard with RV parking under a private carport, a charming pergola for weekend grilling or evening lounging, and a large storage shed to keep your tools and toys organized.
And the features don’t stop there—enjoy tons of storage throughout, including in the garage and foam-insulated attic, making organization and efficiency a breeze.
Whether you’re looking for your forever home or your next investment in one of Central Texas’ most established neighborhoods, this home checks all the boxes.
Contact an agent
Home facts
- Year built:1987
- Listing Id #:20997198
- Added:31 day(s) ago
- Updated:August 16, 2025 at 05:41 PM
Rooms and interior
- Bedrooms:3
- Total bathrooms:2
- Full bathrooms:2
- Living area:1,857 sq. ft.
Heating and cooling
- Cooling:Ceiling Fans, Central Air, Electric
- Heating:Central, Electric, Fireplaces
Structure and exterior
- Roof:Composition
- Year built:1987
- Building area:1,857 sq. ft.
- Lot area:0.59 Acres
Schools
- High school:Midway
- Middle school:Midway
- Elementary school:Spring Valley
Finances and disclosures
- Price:$385,000
- Price per sq. ft.:$207.32
- Tax amount:$7,187
New listings near 1215 Radisson Drive
- New
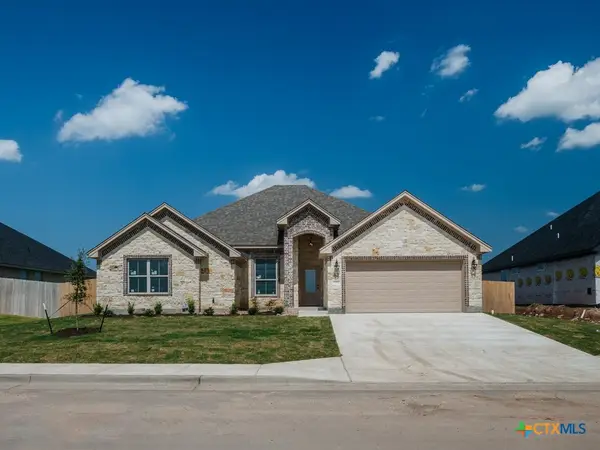 $446,006Active4 beds 3 baths2,134 sq. ft.
$446,006Active4 beds 3 baths2,134 sq. ft.1312 Promised Land, Hewitt, TX 76643
MLS# 587704Listed by: COMPASS RE TEXAS, LLC - Open Sun, 12 to 5pmNew
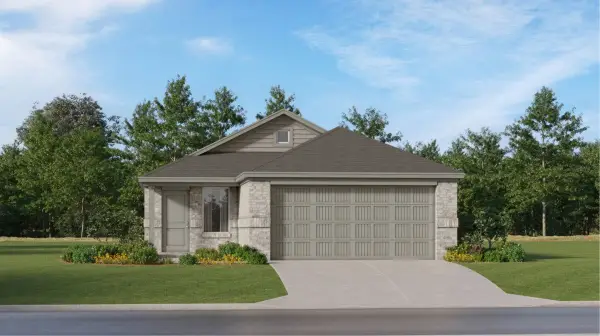 $272,090Active4 beds 2 baths1,670 sq. ft.
$272,090Active4 beds 2 baths1,670 sq. ft.7814 Lavender Jade Drive, Rosharon, TX 77583
MLS# 24957878Listed by: LENNAR HOMES VILLAGE BUILDERS, LLC - New
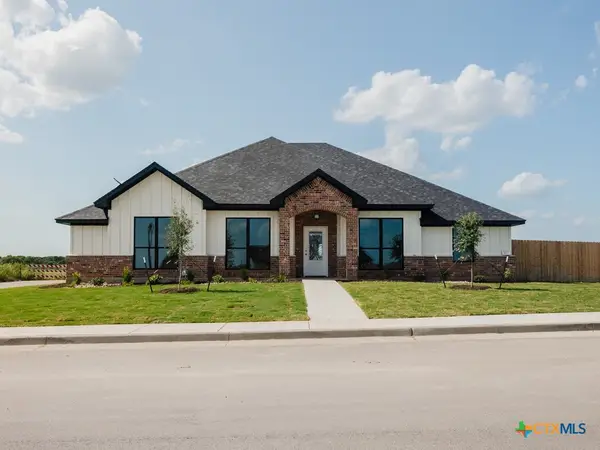 $482,531Active4 beds 3 baths2,377 sq. ft.
$482,531Active4 beds 3 baths2,377 sq. ft.1013 Dillinger Road, Hewitt, TX 76643
MLS# 587714Listed by: COMPASS RE TEXAS, LLC - New
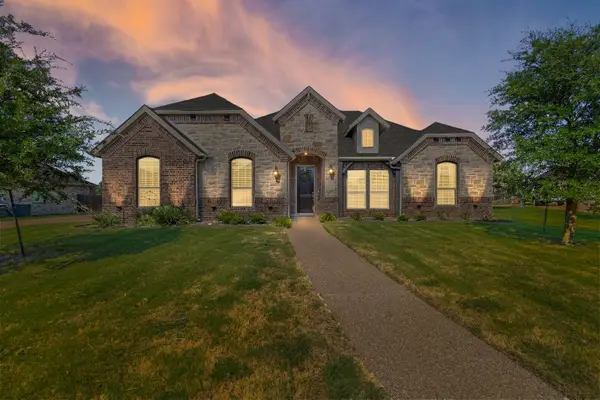 $485,000Active4 beds 2 baths2,494 sq. ft.
$485,000Active4 beds 2 baths2,494 sq. ft.1094 Hesselridge Drive, Hewitt, TX 76643
MLS# 21026755Listed by: MAGNOLIA REALTY - Open Sat, 1 to 4pmNew
 $325,000Active4 beds 2 baths1,800 sq. ft.
$325,000Active4 beds 2 baths1,800 sq. ft.641 Pebble Creek Drive, Hewitt, TX 76643
MLS# 21025929Listed by: KELLER WILLIAMS REALTY, WACO - New
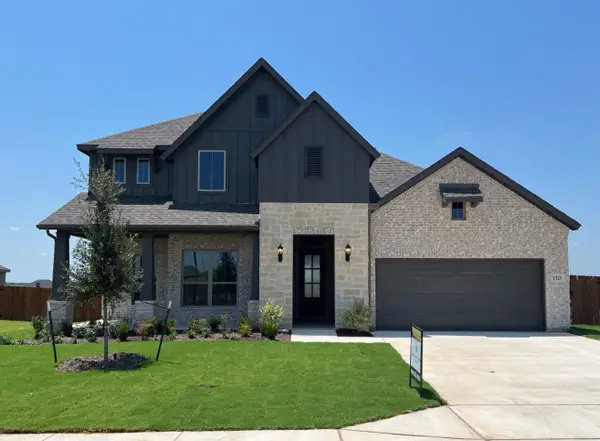 $594,900Active4 beds 3 baths2,972 sq. ft.
$594,900Active4 beds 3 baths2,972 sq. ft.1325 Promised Land Road, Hewitt, TX 76643
MLS# 21025200Listed by: WEICHERT, REALTORS - THE EASTLAND GROUP - New
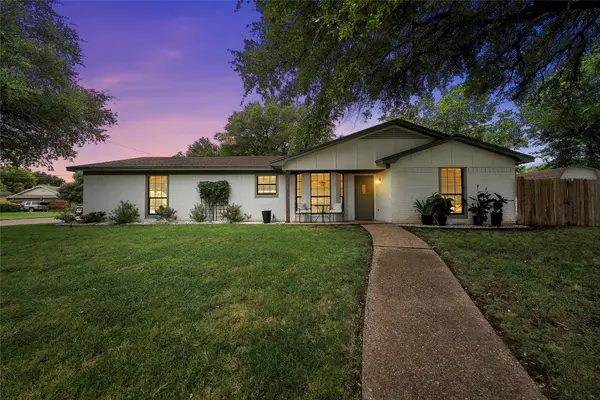 $395,000Active3 beds 2 baths2,118 sq. ft.
$395,000Active3 beds 2 baths2,118 sq. ft.907 Vail Highlands, Hewitt, TX 76643
MLS# 21014705Listed by: CAMILLE JOHNSON - New
 $489,234Active4 beds 3 baths2,430 sq. ft.
$489,234Active4 beds 3 baths2,430 sq. ft.1317 Red Rock Road, Hewitt, TX 76643
MLS# 587723Listed by: COMPASS RE TEXAS, LLC - New
 $449,072Active4 beds 3 baths2,159 sq. ft.
$449,072Active4 beds 3 baths2,159 sq. ft.1321 Red Rock Road, Hewitt, TX 76643
MLS# 587725Listed by: COMPASS RE TEXAS, LLC - New
 $444,752Active4 beds 3 baths2,128 sq. ft.
$444,752Active4 beds 3 baths2,128 sq. ft.1313 Red Rock Road, Hewitt, TX 76643
MLS# 587747Listed by: COMPASS RE TEXAS, LLC
