1231 Radisson Drive, Hewitt, TX 76643
Local realty services provided by:Better Homes and Gardens Real Estate Lindsey Realty

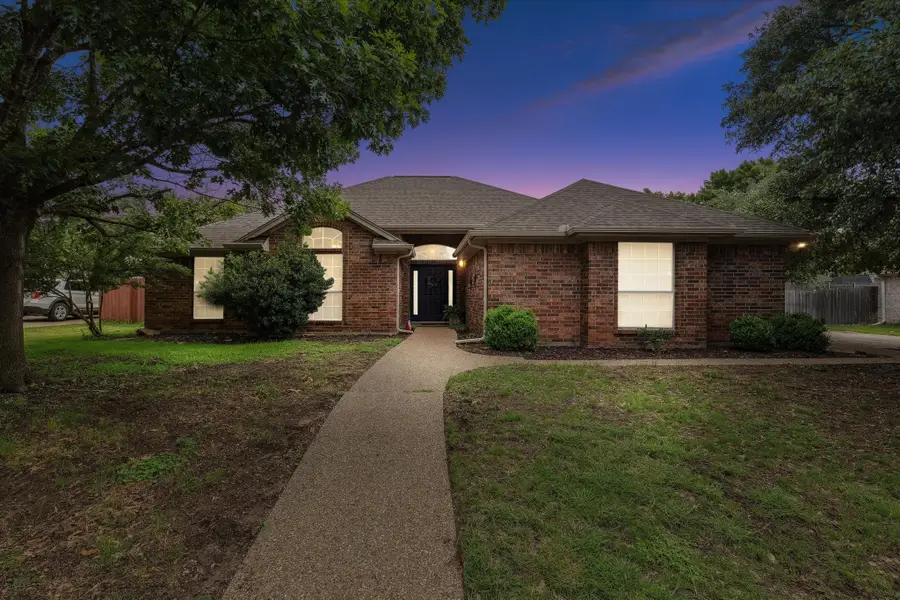
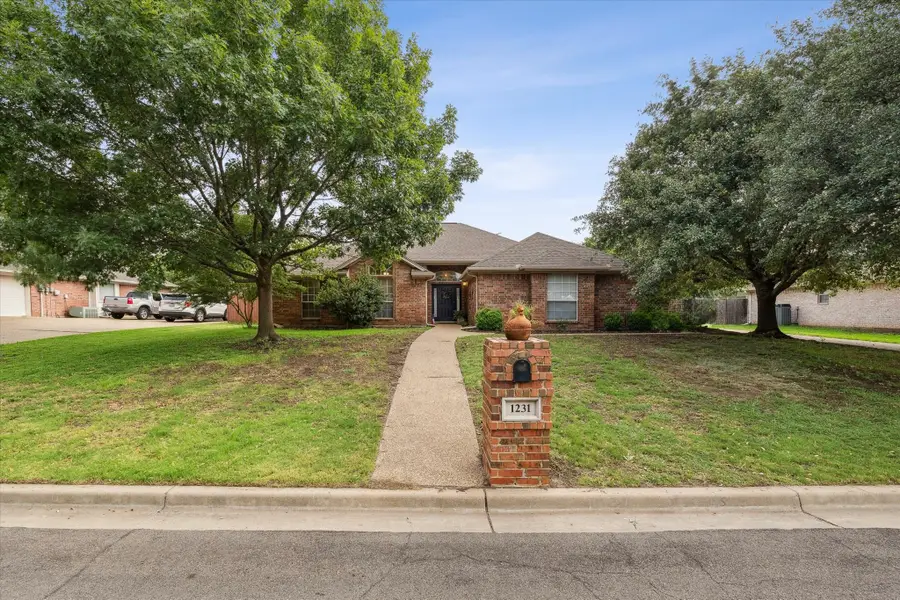
Listed by:lindsey wachsmann
Office:bramlett partners
MLS#:20971652
Source:GDAR
Price summary
- Price:$375,000
- Price per sq. ft.:$194.4
About this home
This beautifully maintained 4-bedroom, 2-bath home offers a functional and inviting layout with thoughtful updates throughout. The main living area features rich wood-look flooring, a cozy fireplace, and abundant natural light, creating the perfect space to unwind or entertain.
The kitchen boasts granite countertops, a double oven, a charming built-in hutch, and classic white cabinetry—ready for weekend baking or weeknight dinners.
Step outside and you'll find your own summer sanctuary: a saltwater inground pool, a covered patio with string lights for relaxing evenings, and a yard that’s ideal for entertaining or unwinding.
This home also includes a 2-car garage plus a long driveway with room for up to four additional vehicles. A gated side yard offers even more flexibility, complete with a storage shed that features a loft—perfect for hobbies, tools, or extra storage. Inside, the spacious bedrooms, updated lighting, and timeless finishes offer comfort and character in every corner.
Whether you're hosting, relaxing, or simply enjoying everyday life, this home offers space, charm, and flexibility to make it truly yours.
Contact an agent
Home facts
- Year built:2002
- Listing Id #:20971652
- Added:58 day(s) ago
- Updated:August 09, 2025 at 07:12 AM
Rooms and interior
- Bedrooms:4
- Total bathrooms:2
- Full bathrooms:2
- Living area:1,929 sq. ft.
Structure and exterior
- Year built:2002
- Building area:1,929 sq. ft.
- Lot area:0.29 Acres
Schools
- High school:Midway
- Middle school:Midway
- Elementary school:Spring Valley
Finances and disclosures
- Price:$375,000
- Price per sq. ft.:$194.4
- Tax amount:$7,745
New listings near 1231 Radisson Drive
- New
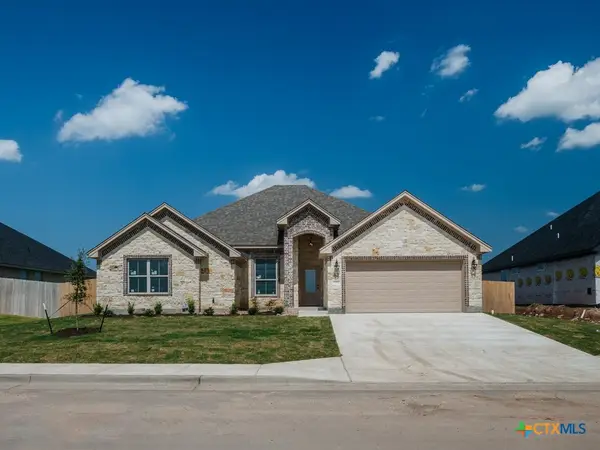 $446,006Active4 beds 3 baths2,134 sq. ft.
$446,006Active4 beds 3 baths2,134 sq. ft.1312 Promised Land, Hewitt, TX 76643
MLS# 587704Listed by: COMPASS RE TEXAS, LLC - Open Fri, 12 to 5pmNew
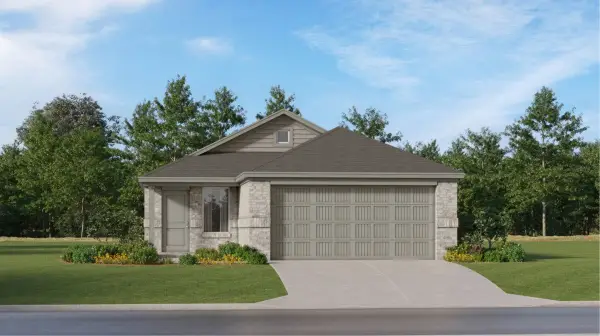 $275,940Active4 beds 2 baths1,670 sq. ft.
$275,940Active4 beds 2 baths1,670 sq. ft.7814 Lavender Jade Drive, Rosharon, TX 77583
MLS# 24957878Listed by: LENNAR HOMES VILLAGE BUILDERS, LLC - New
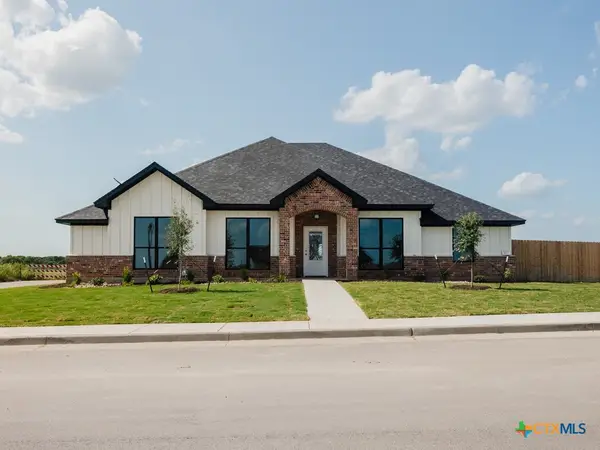 $482,531Active4 beds 3 baths2,377 sq. ft.
$482,531Active4 beds 3 baths2,377 sq. ft.1013 Dillinger Road, Hewitt, TX 76643
MLS# 587714Listed by: COMPASS RE TEXAS, LLC - New
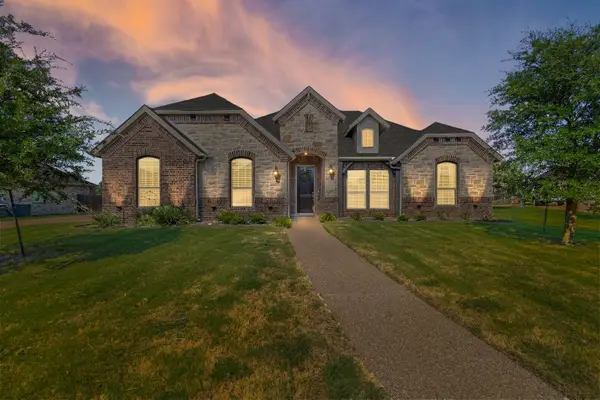 $485,000Active4 beds 2 baths2,494 sq. ft.
$485,000Active4 beds 2 baths2,494 sq. ft.1094 Hesselridge Drive, Hewitt, TX 76643
MLS# 21026755Listed by: MAGNOLIA REALTY - Open Sat, 1 to 4pmNew
 $325,000Active4 beds 2 baths1,800 sq. ft.
$325,000Active4 beds 2 baths1,800 sq. ft.641 Pebble Creek Drive, Hewitt, TX 76643
MLS# 21025929Listed by: KELLER WILLIAMS REALTY, WACO - New
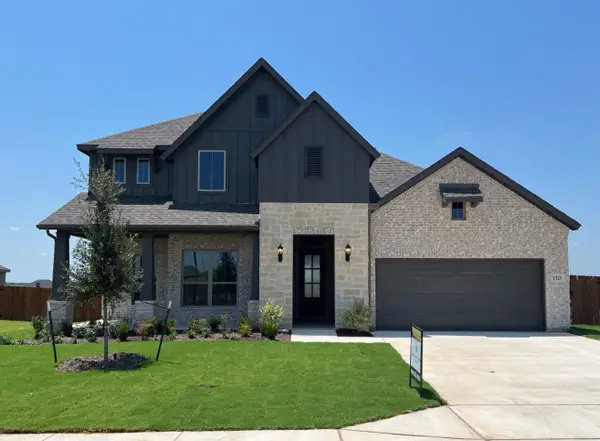 $594,900Active4 beds 3 baths2,972 sq. ft.
$594,900Active4 beds 3 baths2,972 sq. ft.1325 Promised Land Road, Hewitt, TX 76643
MLS# 21025200Listed by: WEICHERT, REALTORS - THE EASTLAND GROUP - New
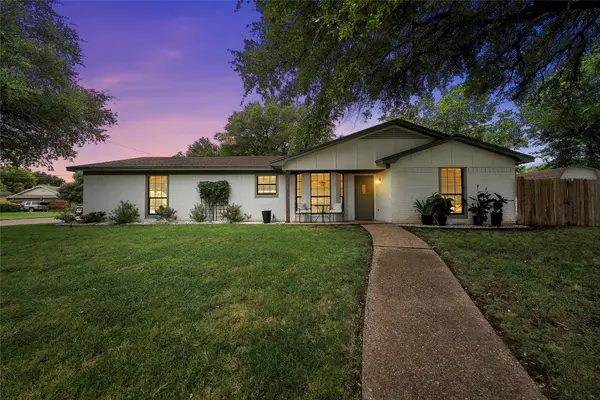 $395,000Active3 beds 2 baths2,118 sq. ft.
$395,000Active3 beds 2 baths2,118 sq. ft.907 Vail Highlands, Hewitt, TX 76643
MLS# 21014705Listed by: CAMILLE JOHNSON - New
 $489,234Active4 beds 3 baths2,430 sq. ft.
$489,234Active4 beds 3 baths2,430 sq. ft.1317 Red Rock Road, Hewitt, TX 76643
MLS# 587723Listed by: COMPASS RE TEXAS, LLC - New
 $449,072Active4 beds 3 baths2,159 sq. ft.
$449,072Active4 beds 3 baths2,159 sq. ft.1321 Red Rock Road, Hewitt, TX 76643
MLS# 587725Listed by: COMPASS RE TEXAS, LLC - New
 $444,752Active4 beds 3 baths2,128 sq. ft.
$444,752Active4 beds 3 baths2,128 sq. ft.1313 Red Rock Road, Hewitt, TX 76643
MLS# 587747Listed by: COMPASS RE TEXAS, LLC
