1416 Dendron Drive, Hewitt, TX 76643
Local realty services provided by:Better Homes and Gardens Real Estate Senter, REALTORS(R)
Listed by:patricia meadows
Office:graceland real estate
MLS#:20993459
Source:GDAR
Price summary
- Price:$425,000
- Price per sq. ft.:$178.05
About this home
Welcome to this beautifully maintained 4-bedroom, 2-bath home nestled on a desirable corner lot in sought-after Midway ISD that has 2 dining areas, plus a nursery, or office flex room off primary bedroom. Boasting fresh paint throughout, this inviting property features a spacious floor plan with two dining areas, a large family room that opens seamlessly to the kitchen and breakfast nook, and a wall of windows across the back that fill the home with natural light and offer serene views of the beautifully landscaped backyard. Kitchen features eat at bar, granite counter tops, tiled backsplash, drop in oven cooktop, dishwasher, excellent cabinet and counter space. The home features ample-sized bedrooms, perfect for family or guests. The secluded primary suite offers peaceful privacy, complete with direct access to the patio. The serene primary bathroom offers a garden tub for soaking, dual walk-in closets, a walk-in shower, double sinks, generous storage, and beautiful natural light throughout.
Step outside to enjoy the covered patio, mature trees, and a fully sprinklered yard, perfect for relaxing or entertaining. You'll also find two separate storage buildings offering fantastic storage, hobby space, or room for projects.
Additional highlights include gorgeous flooring throughout, tinted window screens, recessed lighting, crown molding, a wood-burning fireplace, vaulted ceilings, and a spacious laundry room with abundant storage. You'll also enjoy excellent storage throughout the home, a 2-car garage, a double-entry side gate leading to the backyard, and charming curb appeal
This home combines comfort, function, and location — all in one great package!
Contact an agent
Home facts
- Year built:2000
- Listing ID #:20993459
- Added:80 day(s) ago
- Updated:October 03, 2025 at 12:39 PM
Rooms and interior
- Bedrooms:4
- Total bathrooms:2
- Full bathrooms:2
- Living area:2,387 sq. ft.
Heating and cooling
- Cooling:Ceiling Fans, Central Air, Electric
- Heating:Central, Electric, Fireplaces
Structure and exterior
- Roof:Composition
- Year built:2000
- Building area:2,387 sq. ft.
- Lot area:0.32 Acres
Schools
- High school:Midway
- Middle school:Midway
- Elementary school:Spring Valley
Finances and disclosures
- Price:$425,000
- Price per sq. ft.:$178.05
- Tax amount:$7,918
New listings near 1416 Dendron Drive
- Open Sat, 2 to 4pmNew
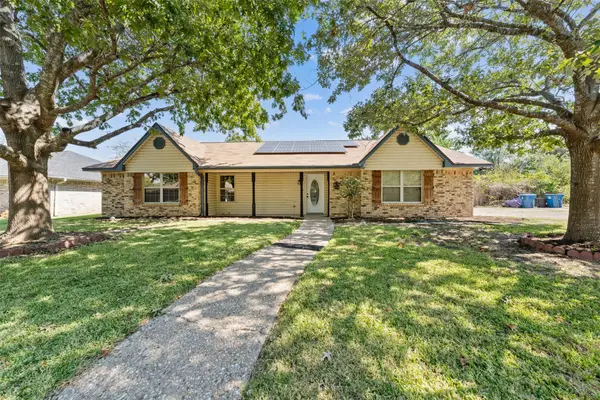 $269,000Active3 beds 2 baths1,749 sq. ft.
$269,000Active3 beds 2 baths1,749 sq. ft.144 Fannin Drive, Hewitt, TX 76643
MLS# 21075306Listed by: CENTURY 21 JUDGE FITE COMPANY - New
 $315,000Active4 beds 2 baths1,958 sq. ft.
$315,000Active4 beds 2 baths1,958 sq. ft.827 Cheyenne Trail, Hewitt, TX 76643
MLS# 21074363Listed by: GRACELAND REAL ESTATE - Open Sun, 2 to 4pmNew
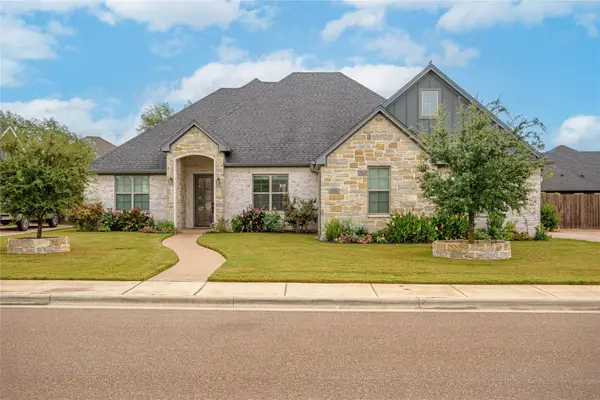 $550,000Active4 beds 4 baths2,815 sq. ft.
$550,000Active4 beds 4 baths2,815 sq. ft.828 Day Star Drive, Hewitt, TX 76643
MLS# 21072427Listed by: TEXAS PREMIER REALTY - New
 $269,690Active4 beds 3 baths1,952 sq. ft.
$269,690Active4 beds 3 baths1,952 sq. ft.7846 Lavender Jade Drive, Rosharon, TX 77583
MLS# 98267242Listed by: LENNAR HOMES VILLAGE BUILDERS, LLC - New
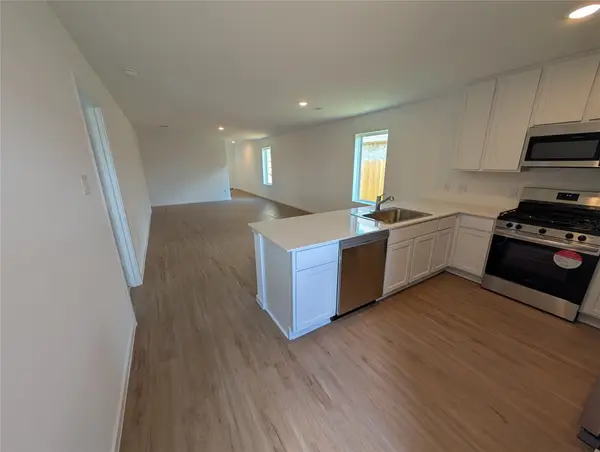 $249,790Active3 beds 2 baths1,474 sq. ft.
$249,790Active3 beds 2 baths1,474 sq. ft.7830 Lavender Jade Drive, Rosharon, TX 77583
MLS# 21432374Listed by: LENNAR HOMES VILLAGE BUILDERS, LLC - New
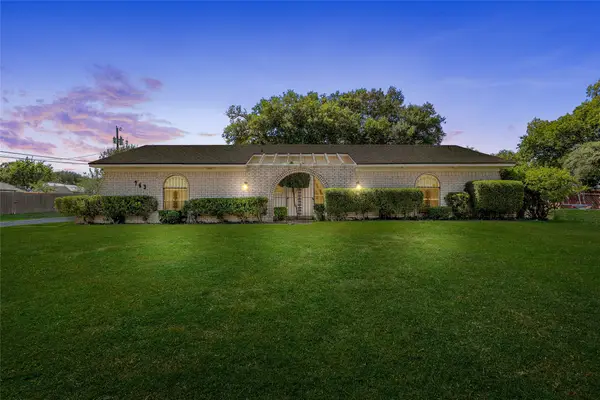 $450,000Active3 beds 2 baths2,100 sq. ft.
$450,000Active3 beds 2 baths2,100 sq. ft.749 Castleman Creek Road, Hewitt, TX 76643
MLS# 21068242Listed by: MAGNOLIA REALTY - New
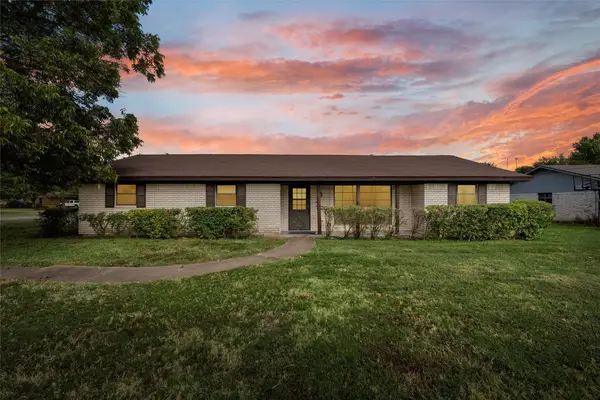 $270,000Active3 beds 3 baths2,354 sq. ft.
$270,000Active3 beds 3 baths2,354 sq. ft.300 Ivy Lane, Hewitt, TX 76643
MLS# 21068504Listed by: WHITE LABEL REALTY - New
 $359,000Active3 beds 2 baths1,832 sq. ft.
$359,000Active3 beds 2 baths1,832 sq. ft.904 Erica Drive, Hewitt, TX 76643
MLS# 21067350Listed by: LOGAN CAPITAL REAL ESTATE, PLLC 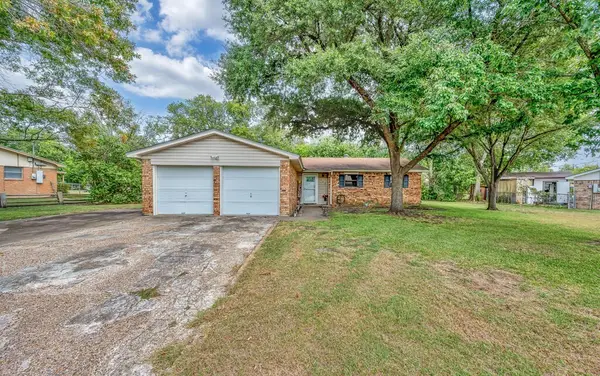 $210,000Active3 beds 2 baths1,218 sq. ft.
$210,000Active3 beds 2 baths1,218 sq. ft.112 New Acres Drive, Hewitt, TX 76643
MLS# 21066137Listed by: CLASSIC REALTY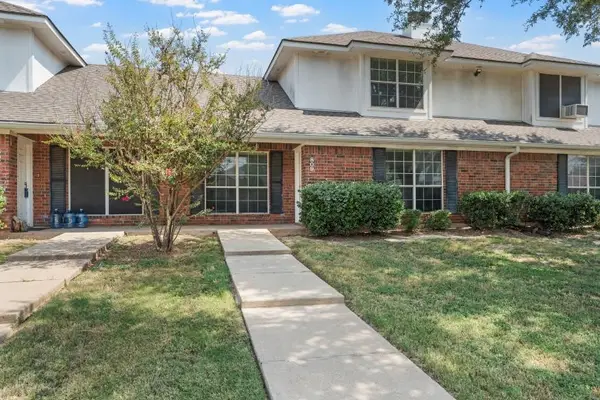 $215,000Active3 beds 2 baths1,622 sq. ft.
$215,000Active3 beds 2 baths1,622 sq. ft.809 Chambers Creek, Hewitt, TX 76643
MLS# 21065703Listed by: TEXAS PREMIER REALTY
