224 Crescent Drive, Hewitt, TX 76643
Local realty services provided by:Better Homes and Gardens Real Estate Rhodes Realty
Listed by:toni mcwilliams817-896-8600
Office:dhs realty
MLS#:20933168
Source:GDAR
Price summary
- Price:$289,000
- Price per sq. ft.:$176.22
About this home
This is a beautiful home in a beautiful neighborhood with lots of trees and no Traffic. The home has numerous updates starting with solar panels that are completely paid for, put in 2023. bills on your electric are around 20a month.Nice vaulted ceilings in the master bedroom and the master bath. Large Bay window in dining room. NEW windows were put in 2024, Warranty for life. Wood-burning fireplace with heat exchanger and blower. very LARGE driveway, room for an RV or numerous cars. Back patio great for morning coffee with a really nice view of the large yard. It has a second detached garage or workshop whichever you prefer, newly sided in 23. ROOF was replaced in may of 2023, HVAC was put in 2020. It has gutter guards, a heat pump. Receipts on everything listed in description. Small amount of foundation work done in January 24 with receipts. IT HAS RECENTLY HAD NEW WOOD FLOORS AND NEW CARPET IN THE BEDROOMS ADDED. MASTER BATH HAS ALSO BEEN UPGRADED WITH NEW TILE. AGENT HAS PAID FOR A ONE YEAR WARRANTY FOR THE NEW BUYERS. PLEASE DON'T MISS COMING AND LOOKING AT THIS GREAT HOME, THIS REALLY FRIENDLY NEIGHBORHOOD ,GREAT VALUE. Ps. Recent offer that fell through had Waco foundation company come out and verified there are no foundation issues with Home, have documentation to confirm.
Contact an agent
Home facts
- Year built:1989
- Listing ID #:20933168
- Added:134 day(s) ago
- Updated:October 03, 2025 at 11:43 AM
Rooms and interior
- Bedrooms:3
- Total bathrooms:2
- Full bathrooms:2
- Living area:1,640 sq. ft.
Heating and cooling
- Cooling:Ceiling Fans, Central Air, Electric, Heat Pump
- Heating:Central, Heat Pump
Structure and exterior
- Roof:Composition
- Year built:1989
- Building area:1,640 sq. ft.
- Lot area:0.31 Acres
Schools
- High school:Midway
- Middle school:Midway
- Elementary school:Park Hill
Finances and disclosures
- Price:$289,000
- Price per sq. ft.:$176.22
- Tax amount:$4,892
New listings near 224 Crescent Drive
- Open Sat, 2 to 4pmNew
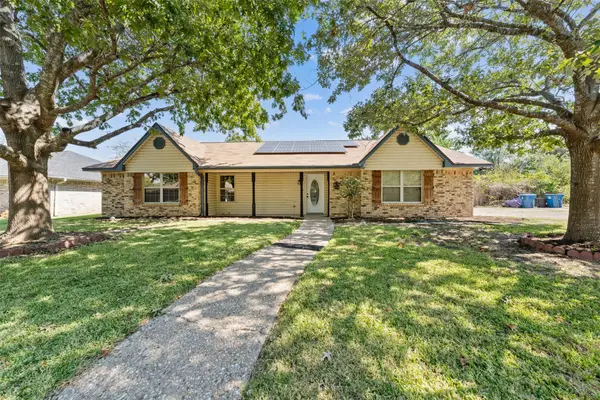 $269,000Active3 beds 2 baths1,749 sq. ft.
$269,000Active3 beds 2 baths1,749 sq. ft.144 Fannin Drive, Hewitt, TX 76643
MLS# 21075306Listed by: CENTURY 21 JUDGE FITE COMPANY - New
 $315,000Active4 beds 2 baths1,958 sq. ft.
$315,000Active4 beds 2 baths1,958 sq. ft.827 Cheyenne Trail, Hewitt, TX 76643
MLS# 21074363Listed by: GRACELAND REAL ESTATE - Open Sun, 2 to 4pmNew
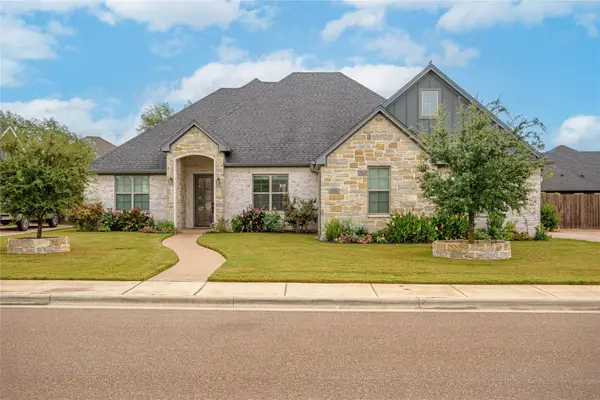 $550,000Active4 beds 4 baths2,815 sq. ft.
$550,000Active4 beds 4 baths2,815 sq. ft.828 Day Star Drive, Hewitt, TX 76643
MLS# 21072427Listed by: TEXAS PREMIER REALTY - New
 $269,690Active4 beds 3 baths1,952 sq. ft.
$269,690Active4 beds 3 baths1,952 sq. ft.7846 Lavender Jade Drive, Rosharon, TX 77583
MLS# 98267242Listed by: LENNAR HOMES VILLAGE BUILDERS, LLC - New
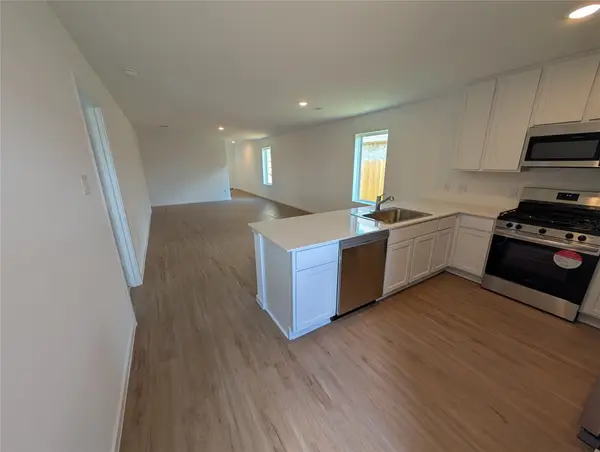 $249,790Active3 beds 2 baths1,474 sq. ft.
$249,790Active3 beds 2 baths1,474 sq. ft.7830 Lavender Jade Drive, Rosharon, TX 77583
MLS# 21432374Listed by: LENNAR HOMES VILLAGE BUILDERS, LLC - New
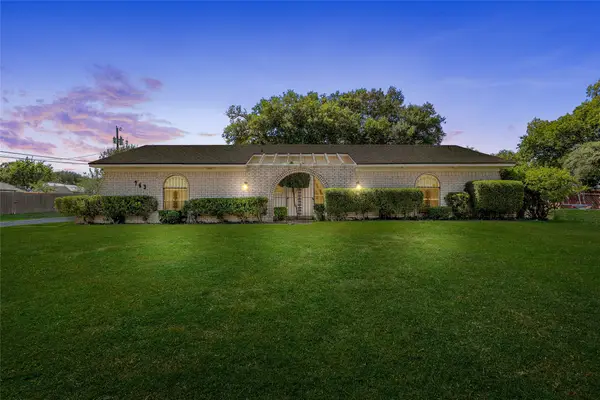 $450,000Active3 beds 2 baths2,100 sq. ft.
$450,000Active3 beds 2 baths2,100 sq. ft.749 Castleman Creek Road, Hewitt, TX 76643
MLS# 21068242Listed by: MAGNOLIA REALTY - New
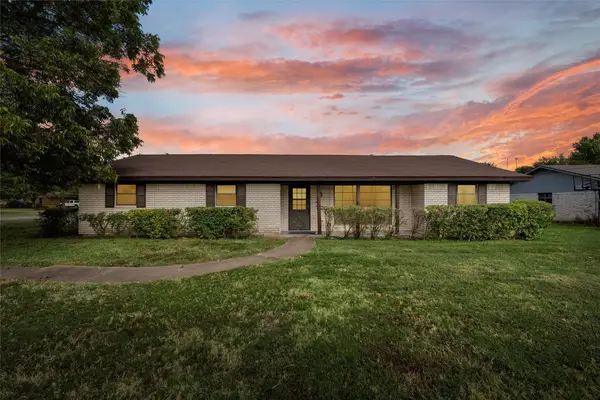 $270,000Active3 beds 3 baths2,354 sq. ft.
$270,000Active3 beds 3 baths2,354 sq. ft.300 Ivy Lane, Hewitt, TX 76643
MLS# 21068504Listed by: WHITE LABEL REALTY - New
 $359,000Active3 beds 2 baths1,832 sq. ft.
$359,000Active3 beds 2 baths1,832 sq. ft.904 Erica Drive, Hewitt, TX 76643
MLS# 21067350Listed by: LOGAN CAPITAL REAL ESTATE, PLLC 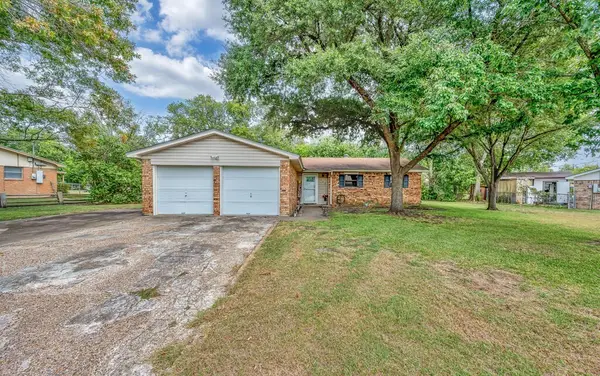 $210,000Active3 beds 2 baths1,218 sq. ft.
$210,000Active3 beds 2 baths1,218 sq. ft.112 New Acres Drive, Hewitt, TX 76643
MLS# 21066137Listed by: CLASSIC REALTY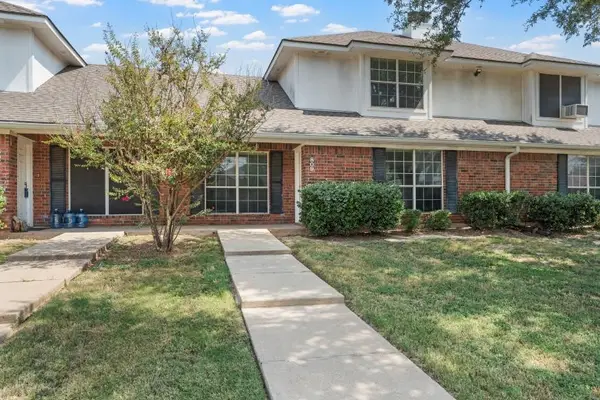 $215,000Active3 beds 2 baths1,622 sq. ft.
$215,000Active3 beds 2 baths1,622 sq. ft.809 Chambers Creek, Hewitt, TX 76643
MLS# 21065703Listed by: TEXAS PREMIER REALTY
