311 Neely Road, Hewitt, TX 76643
Local realty services provided by:Better Homes and Gardens Real Estate Rhodes Realty
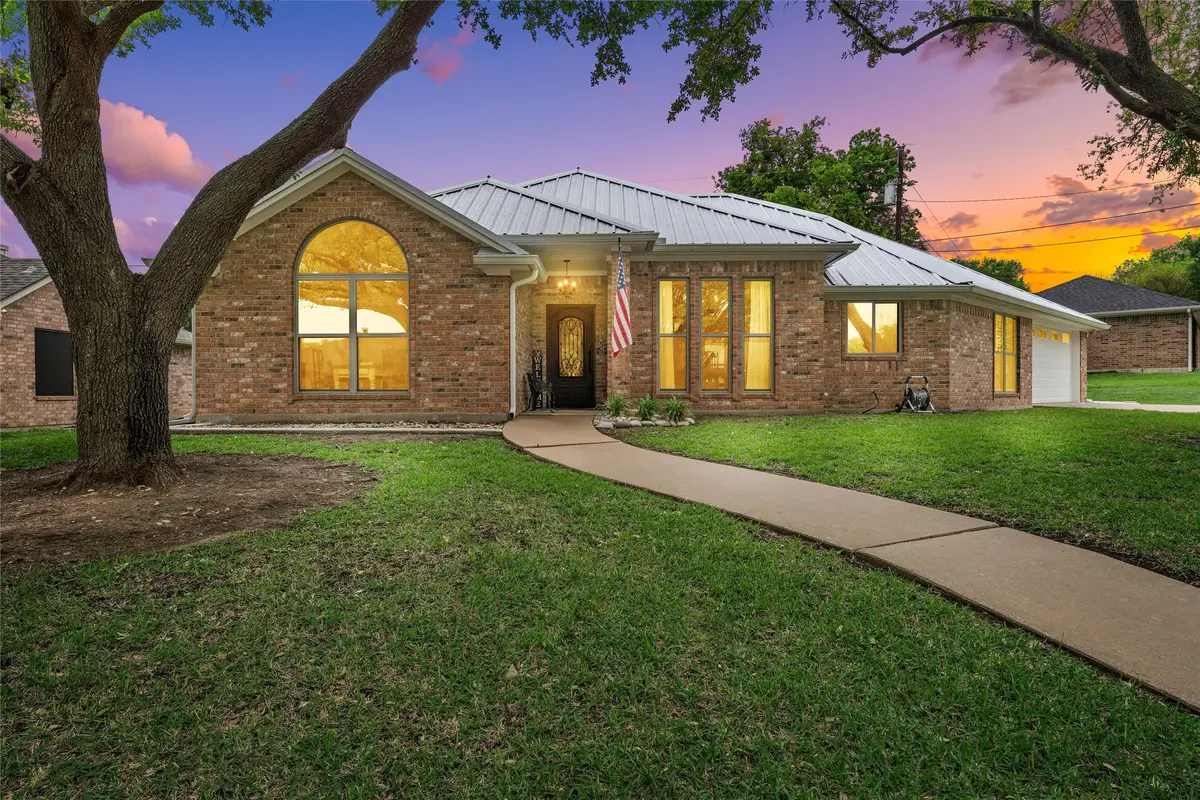

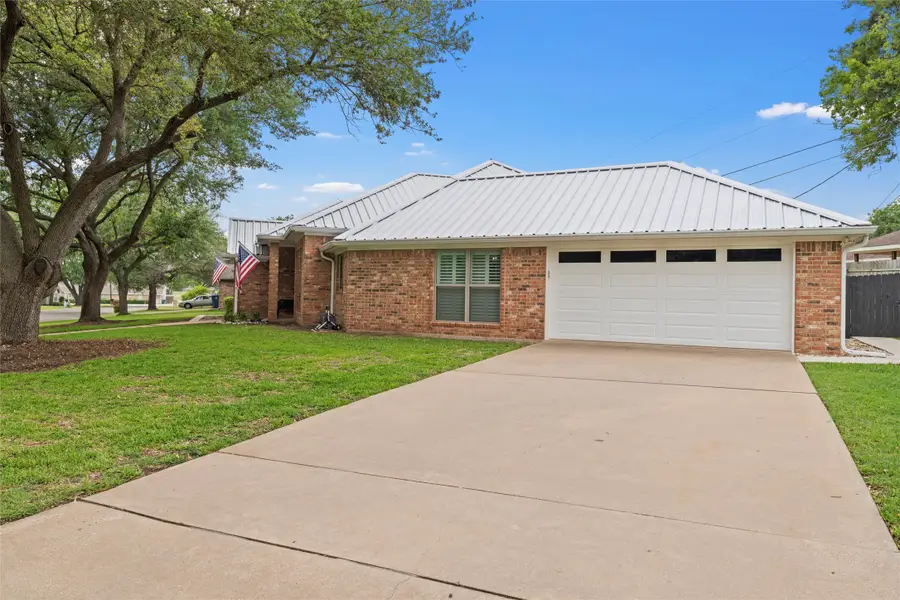
Listed by:caleb miller254-218-5940
Office:magnolia realty
MLS#:20916638
Source:GDAR
Price summary
- Price:$375,000
- Price per sq. ft.:$207.41
About this home
Gorgeous Remodeled 3 bedroom, 2 Bath is adorned with quality touches you can see throughout! You'll notice the elegance and quality from the moment you feel the solid and secure steel front door. As you enter, you'll be greeted with timeless craftsmanship of beautiful wainscoting panels and be quickly drawn in by the warm hardwoods floors! The use of contrast with the warm wood floors and wood ceiling beams against the white paneling and fireplace really highlight a true designers eye! The bedrooms all have full size walk-in closets, luxury vinyl plank flooring, ceiling fans. The primary bedroom is esceptionional. In addition to the closets in the primary bath, a cedar closet is right off the entry from the hall for storing your most treasured belongings. Notice the gorgeous built-ins, incredible fan, and direct access to rear patio. Pass through the barn door to the primary bath, and soak in the elegant, modern claw foot tub. Beautiful quartz countertops with their natural stone look and healthy advantages over porous granite are found in the bathrooms and kitchen along with updated sinks and faucets. The metal roof was just replaced this spring and extended over the pergola above the large back patio. This is truly a one of a kind treasure for the quality and features found at this price! And, if you are a veteran who qualifies with your VA entitlements, there is a 5.9% assumable loan should you qualify!!!
Contact an agent
Home facts
- Year built:1990
- Listing Id #:20916638
- Added:110 day(s) ago
- Updated:August 09, 2025 at 07:12 AM
Rooms and interior
- Bedrooms:3
- Total bathrooms:2
- Full bathrooms:2
- Living area:1,808 sq. ft.
Heating and cooling
- Cooling:Ceiling Fans, Central Air, Electric
- Heating:Central, Electric, Fireplaces
Structure and exterior
- Roof:Metal
- Year built:1990
- Building area:1,808 sq. ft.
- Lot area:0.21 Acres
Schools
- High school:Midway
- Middle school:Midway
- Elementary school:Castleman Creek
Finances and disclosures
- Price:$375,000
- Price per sq. ft.:$207.41
- Tax amount:$6,226
New listings near 311 Neely Road
- New
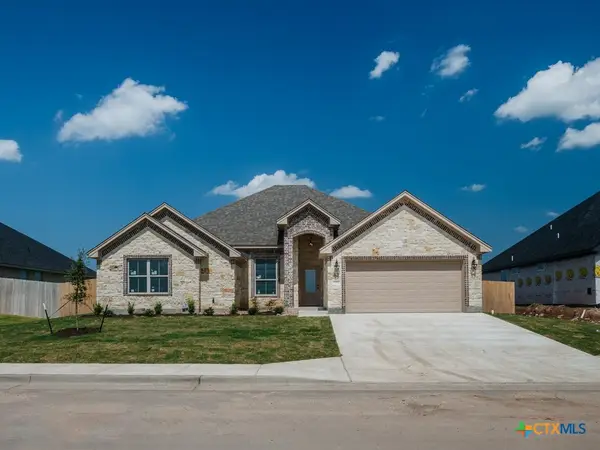 $446,006Active4 beds 3 baths2,134 sq. ft.
$446,006Active4 beds 3 baths2,134 sq. ft.1312 Promised Land, Hewitt, TX 76643
MLS# 587704Listed by: COMPASS RE TEXAS, LLC - Open Fri, 12 to 5pmNew
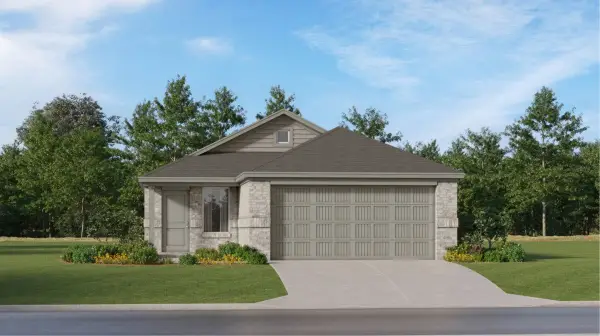 $275,940Active4 beds 2 baths1,670 sq. ft.
$275,940Active4 beds 2 baths1,670 sq. ft.7814 Lavender Jade Drive, Rosharon, TX 77583
MLS# 24957878Listed by: LENNAR HOMES VILLAGE BUILDERS, LLC - New
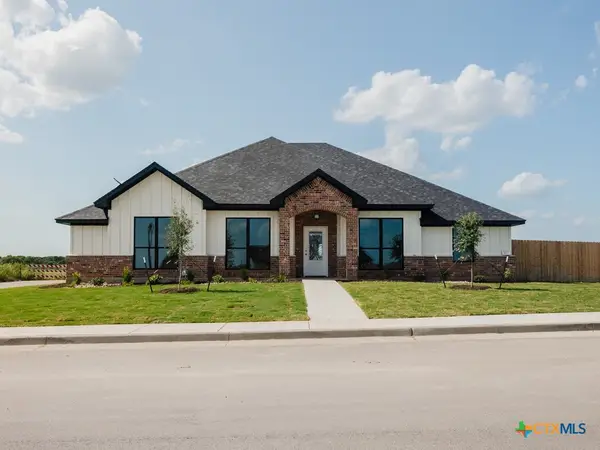 $482,531Active4 beds 3 baths2,377 sq. ft.
$482,531Active4 beds 3 baths2,377 sq. ft.1013 Dillinger Road, Hewitt, TX 76643
MLS# 587714Listed by: COMPASS RE TEXAS, LLC - New
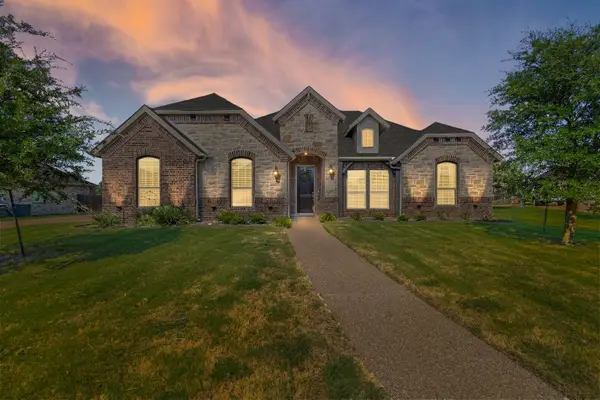 $485,000Active4 beds 2 baths2,494 sq. ft.
$485,000Active4 beds 2 baths2,494 sq. ft.1094 Hesselridge Drive, Hewitt, TX 76643
MLS# 21026755Listed by: MAGNOLIA REALTY - Open Sat, 1 to 4pmNew
 $325,000Active4 beds 2 baths1,800 sq. ft.
$325,000Active4 beds 2 baths1,800 sq. ft.641 Pebble Creek Drive, Hewitt, TX 76643
MLS# 21025929Listed by: KELLER WILLIAMS REALTY, WACO - New
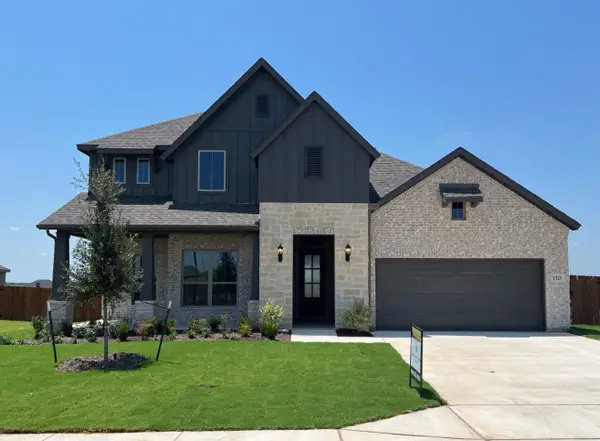 $594,900Active4 beds 3 baths2,972 sq. ft.
$594,900Active4 beds 3 baths2,972 sq. ft.1325 Promised Land Road, Hewitt, TX 76643
MLS# 21025200Listed by: WEICHERT, REALTORS - THE EASTLAND GROUP - New
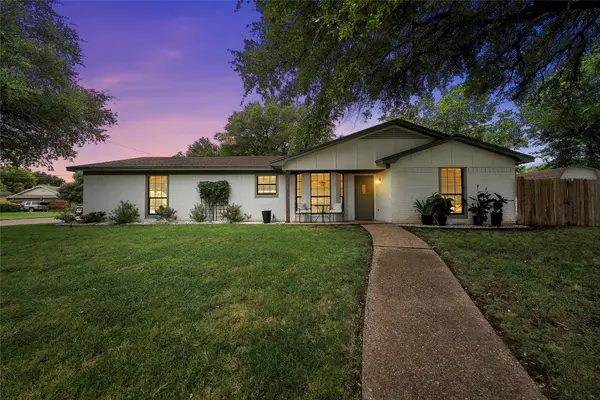 $395,000Active3 beds 2 baths2,118 sq. ft.
$395,000Active3 beds 2 baths2,118 sq. ft.907 Vail Highlands, Hewitt, TX 76643
MLS# 21014705Listed by: CAMILLE JOHNSON - New
 $489,234Active4 beds 3 baths2,430 sq. ft.
$489,234Active4 beds 3 baths2,430 sq. ft.1317 Red Rock Road, Hewitt, TX 76643
MLS# 587723Listed by: COMPASS RE TEXAS, LLC - New
 $449,072Active4 beds 3 baths2,159 sq. ft.
$449,072Active4 beds 3 baths2,159 sq. ft.1321 Red Rock Road, Hewitt, TX 76643
MLS# 587725Listed by: COMPASS RE TEXAS, LLC - New
 $444,752Active4 beds 3 baths2,128 sq. ft.
$444,752Active4 beds 3 baths2,128 sq. ft.1313 Red Rock Road, Hewitt, TX 76643
MLS# 587747Listed by: COMPASS RE TEXAS, LLC
