401 Lindenwood Lane W, Hewitt, TX 76643
Local realty services provided by:Better Homes and Gardens Real Estate Winans
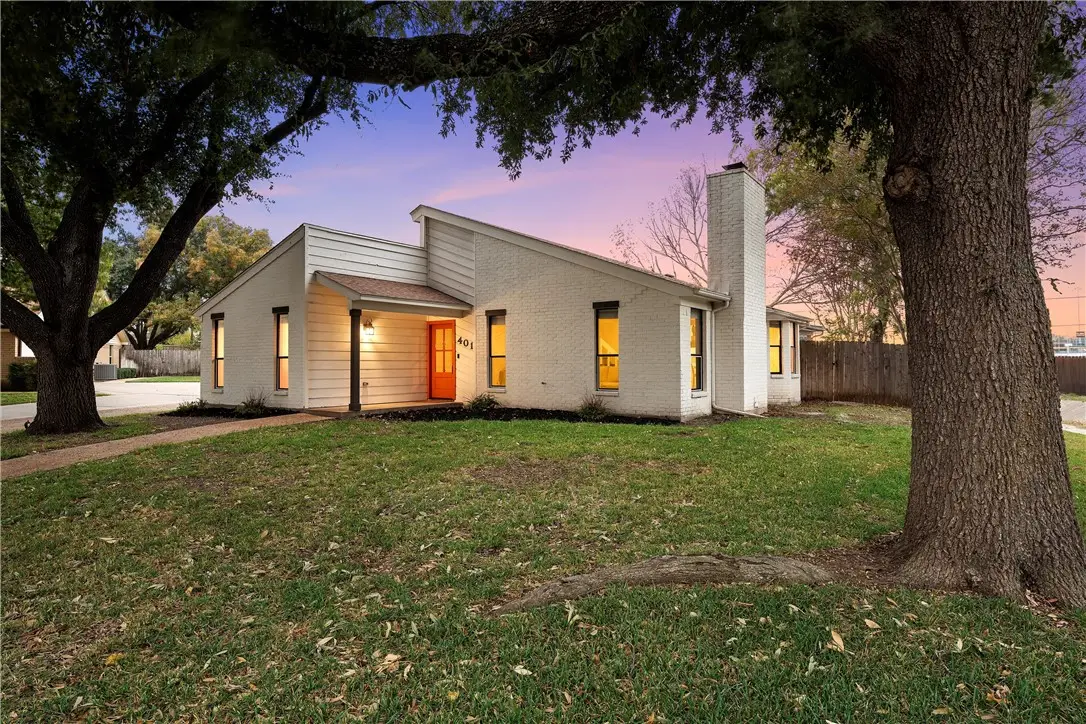
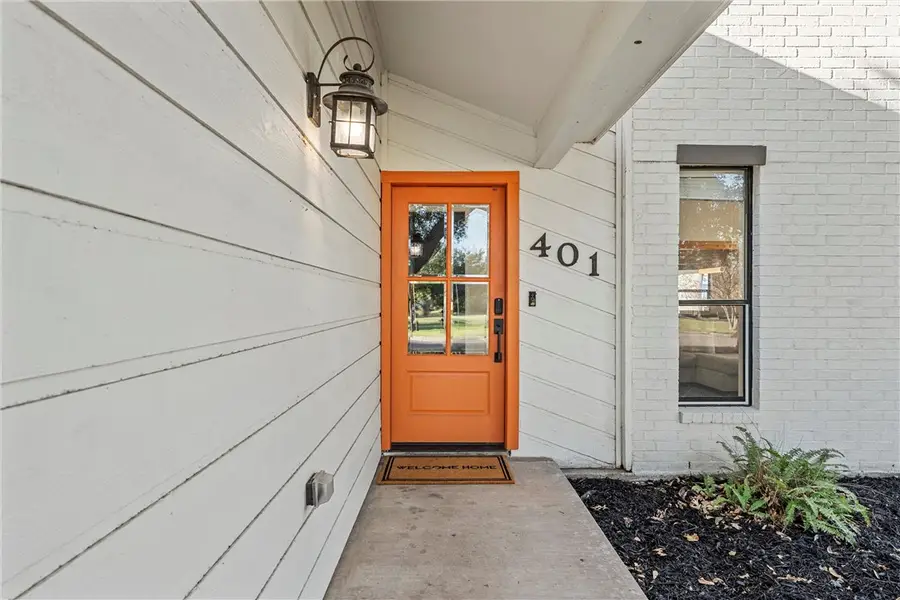
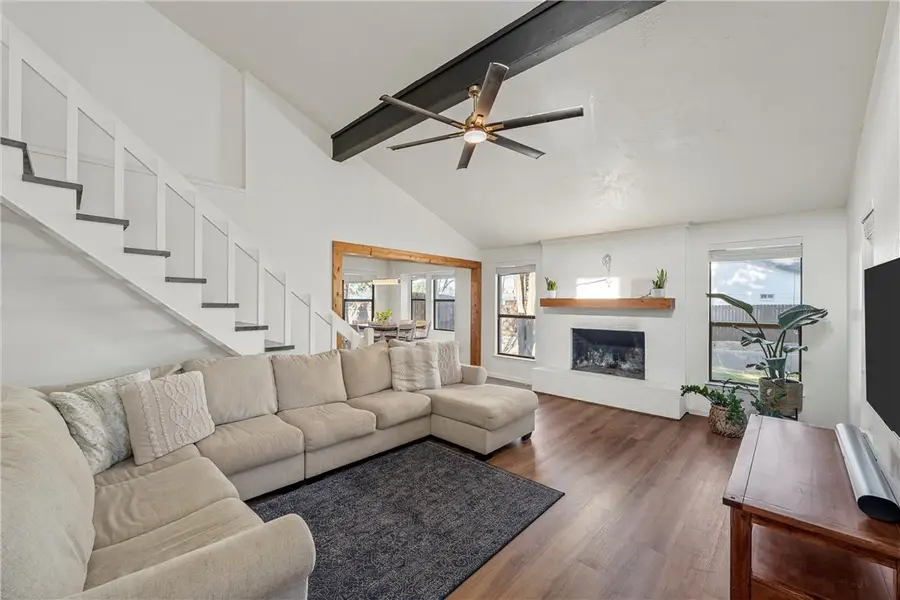
Listed by:melissa miller254-218-5940
Office:magnolia realty
MLS#:20988060
Source:GDAR
Price summary
- Price:$362,000
- Price per sq. ft.:$170.27
About this home
Nestled on a beautiful half acre lot in a peaceful neighborhood, this beautifully updated home offers a unique blend of modern design and thoughtful functionality. Spanning over 2100 sq feet, this versatile floor plan includes open concept living spaces, 4 bedrooms, 3 bathrooms, and a bonus room. The light and airy spacious Living Room features soaring vaulted ceilings with a stunning wood beam and a cozy brick wood-burning fireplace. The home's thoughtful floor plan allows for flexibility, with the fourth bedroom easily doubling as a second master suite or additional living space with private full bathroom, walk-in closet and patio access. Wonderful bonus room upstairs provides the perfect setting for a home office. The Kitchen is both functional and sleek from the beautiful marble countertops, gorgeous tile backsplash, and chic floating shelves. Primary Suite features double vanities and separate closets. Additional features to appreciate - new wood floors throughout the entire home, beautiful marble counters in kitchen and two bathrooms, plus two new HVAC systems! Outside, you'll find the perfect setup for both unwinding and entertaining from the large covered patio and oversized backyard. This home is a rare gem, offering modern updates, ample space, and the peace of mind of being located in the exemplary Midway ISD! Don’t miss out on this opportunity – schedule your showing today!
Contact an agent
Home facts
- Year built:1981
- Listing Id #:20988060
- Added:148 day(s) ago
- Updated:August 09, 2025 at 11:40 AM
Rooms and interior
- Bedrooms:4
- Total bathrooms:3
- Full bathrooms:3
- Living area:2,126 sq. ft.
Heating and cooling
- Cooling:Ceiling Fans, Central Air, Electric
- Heating:Central, Electric
Structure and exterior
- Roof:Composition
- Year built:1981
- Building area:2,126 sq. ft.
- Lot area:0.56 Acres
Schools
- High school:Midway
- Middle school:Midway
- Elementary school:Hewitt
Finances and disclosures
- Price:$362,000
- Price per sq. ft.:$170.27
- Tax amount:$6,471
New listings near 401 Lindenwood Lane W
- New
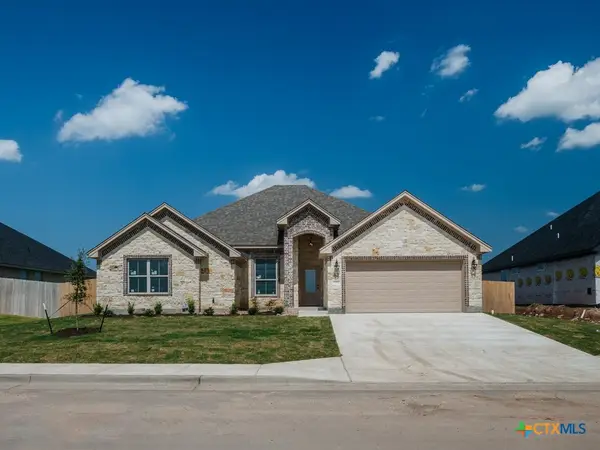 $446,006Active4 beds 3 baths2,134 sq. ft.
$446,006Active4 beds 3 baths2,134 sq. ft.1312 Promised Land, Hewitt, TX 76643
MLS# 587704Listed by: COMPASS RE TEXAS, LLC - Open Fri, 12 to 5pmNew
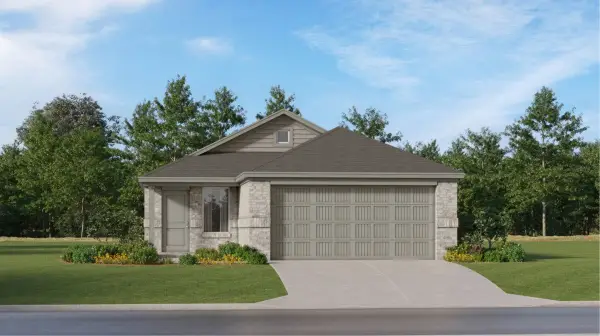 $275,940Active4 beds 2 baths1,670 sq. ft.
$275,940Active4 beds 2 baths1,670 sq. ft.7814 Lavender Jade Drive, Rosharon, TX 77583
MLS# 24957878Listed by: LENNAR HOMES VILLAGE BUILDERS, LLC - New
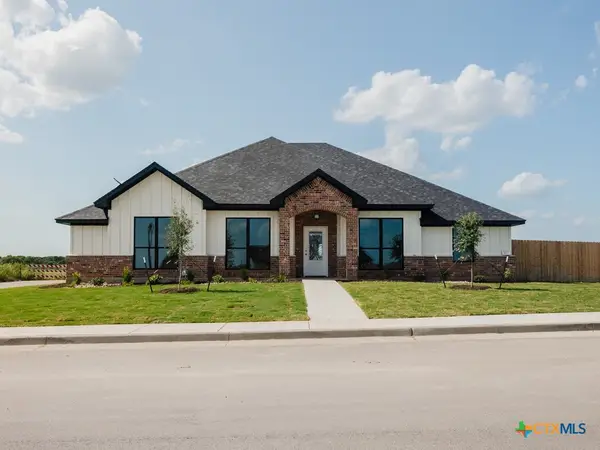 $482,531Active4 beds 3 baths2,377 sq. ft.
$482,531Active4 beds 3 baths2,377 sq. ft.1013 Dillinger Road, Hewitt, TX 76643
MLS# 587714Listed by: COMPASS RE TEXAS, LLC - New
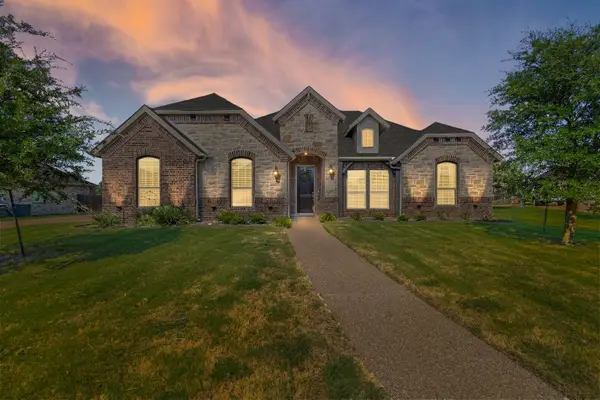 $485,000Active4 beds 2 baths2,494 sq. ft.
$485,000Active4 beds 2 baths2,494 sq. ft.1094 Hesselridge Drive, Hewitt, TX 76643
MLS# 21026755Listed by: MAGNOLIA REALTY - Open Sat, 1 to 4pmNew
 $325,000Active4 beds 2 baths1,800 sq. ft.
$325,000Active4 beds 2 baths1,800 sq. ft.641 Pebble Creek Drive, Hewitt, TX 76643
MLS# 21025929Listed by: KELLER WILLIAMS REALTY, WACO - New
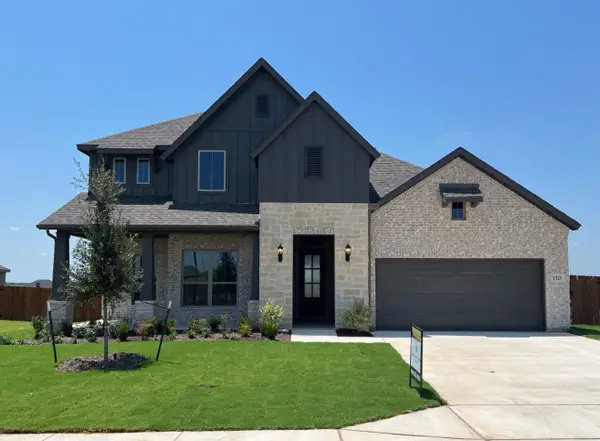 $594,900Active4 beds 3 baths2,972 sq. ft.
$594,900Active4 beds 3 baths2,972 sq. ft.1325 Promised Land Road, Hewitt, TX 76643
MLS# 21025200Listed by: WEICHERT, REALTORS - THE EASTLAND GROUP - New
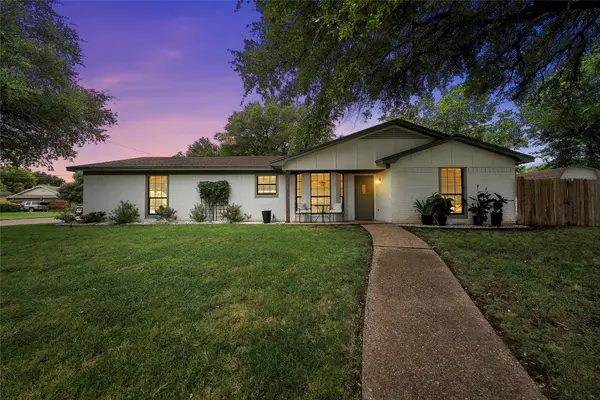 $395,000Active3 beds 2 baths2,118 sq. ft.
$395,000Active3 beds 2 baths2,118 sq. ft.907 Vail Highlands, Hewitt, TX 76643
MLS# 21014705Listed by: CAMILLE JOHNSON - New
 $489,234Active4 beds 3 baths2,430 sq. ft.
$489,234Active4 beds 3 baths2,430 sq. ft.1317 Red Rock Road, Hewitt, TX 76643
MLS# 587723Listed by: COMPASS RE TEXAS, LLC - New
 $449,072Active4 beds 3 baths2,159 sq. ft.
$449,072Active4 beds 3 baths2,159 sq. ft.1321 Red Rock Road, Hewitt, TX 76643
MLS# 587725Listed by: COMPASS RE TEXAS, LLC - New
 $444,752Active4 beds 3 baths2,128 sq. ft.
$444,752Active4 beds 3 baths2,128 sq. ft.1313 Red Rock Road, Hewitt, TX 76643
MLS# 587747Listed by: COMPASS RE TEXAS, LLC
