433 Oakberry Drive, Hewitt, TX 76643
Local realty services provided by:Better Homes and Gardens Real Estate Senter, REALTORS(R)
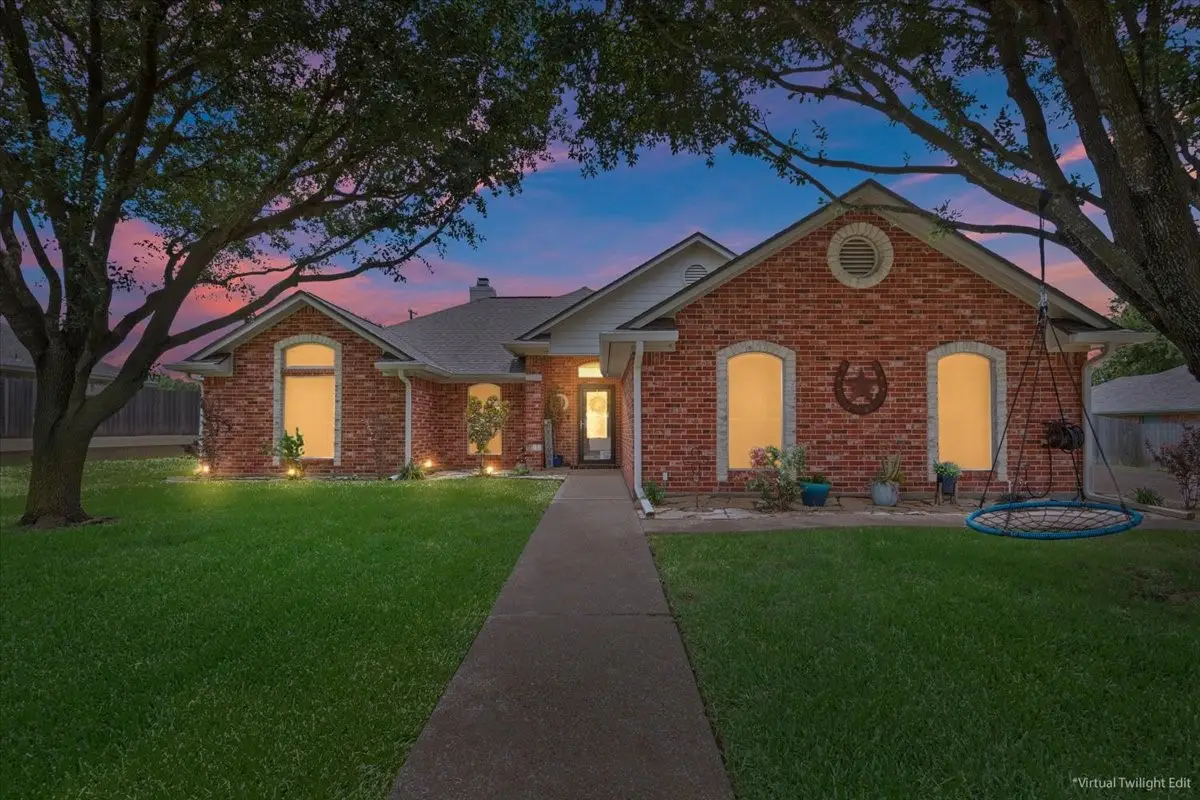


Listed by:diane hardy
Office:camille johnson
MLS#:21001546
Source:GDAR
Price summary
- Price:$420,000
- Price per sq. ft.:$216.38
About this home
Stunning 4-Bedroom Home with Pool & Outdoor Oasis!
Welcome to your dream home! This beautifully maintained 4-bedroom, 2.5-bathroom property features a recently updated kitchen with modern finishes, an open floor plan perfect for entertaining, and a desirable split-bedroom layout for added privacy.
Step outside to your backyard paradise — a large sparkling pool with a diving board, a relaxing covered seating area under a charming pergola, and a negotiable hot tub for those cozy evenings. Two custom concrete slabs are already in place for cornhole games, making this home an entertainer’s delight.
Families will love the wood playset complete with a slide, swings, and a fort—creating the perfect space for kids to play and explore. Need space for your toys? A covered carport with power provides the perfect spot for a bass boat or additional vehicle storage.
Don’t miss the chance to own this move-in-ready gem with both style and functionality inside and out!
Contact an agent
Home facts
- Year built:2005
- Listing Id #:21001546
- Added:33 day(s) ago
- Updated:August 17, 2025 at 09:42 PM
Rooms and interior
- Bedrooms:4
- Total bathrooms:3
- Full bathrooms:2
- Half bathrooms:1
- Living area:1,941 sq. ft.
Heating and cooling
- Cooling:Ceiling Fans, Central Air, Electric, Heat Pump
- Heating:Central, Electric, Fireplaces
Structure and exterior
- Year built:2005
- Building area:1,941 sq. ft.
- Lot area:0.31 Acres
Schools
- High school:Midway
- Middle school:Midway
- Elementary school:Castleman Creek
Finances and disclosures
- Price:$420,000
- Price per sq. ft.:$216.38
- Tax amount:$6,931
New listings near 433 Oakberry Drive
- New
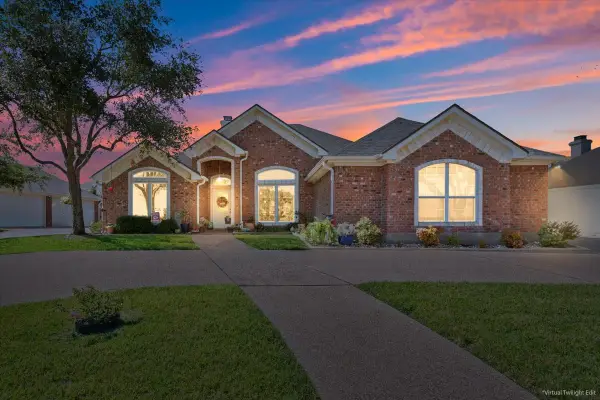 $439,000Active4 beds 3 baths2,132 sq. ft.
$439,000Active4 beds 3 baths2,132 sq. ft.708 Windhill, Hewitt, TX 76643
MLS# 21026373Listed by: AGENTS OF TEXAS, LLC - New
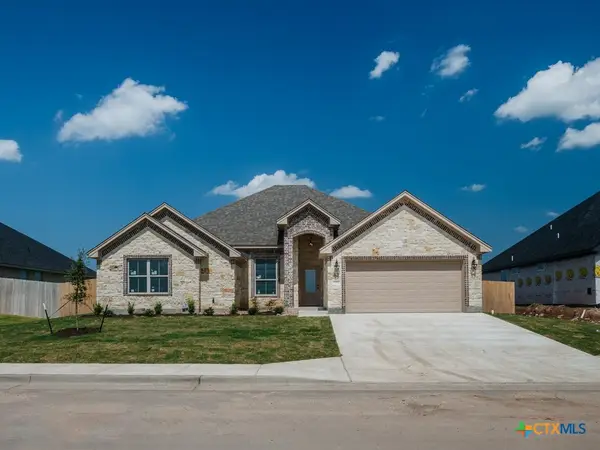 $446,006Active4 beds 3 baths2,134 sq. ft.
$446,006Active4 beds 3 baths2,134 sq. ft.1312 Promised Land, Hewitt, TX 76643
MLS# 587704Listed by: COMPASS RE TEXAS, LLC - New
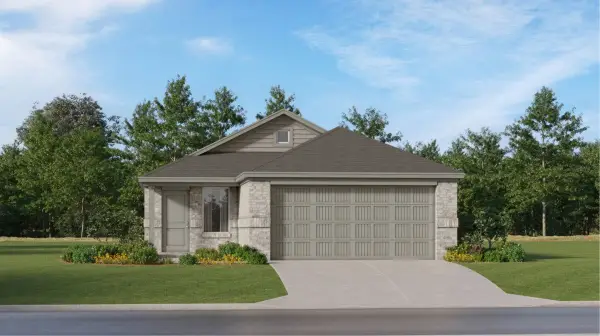 $272,090Active4 beds 2 baths1,670 sq. ft.
$272,090Active4 beds 2 baths1,670 sq. ft.7814 Lavender Jade Drive, Rosharon, TX 77583
MLS# 24957878Listed by: LENNAR HOMES VILLAGE BUILDERS, LLC - New
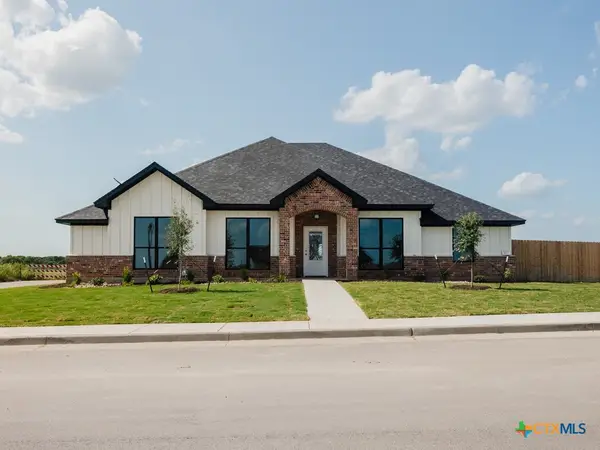 $482,531Active4 beds 3 baths2,377 sq. ft.
$482,531Active4 beds 3 baths2,377 sq. ft.1013 Dillinger Road, Hewitt, TX 76643
MLS# 587714Listed by: COMPASS RE TEXAS, LLC - New
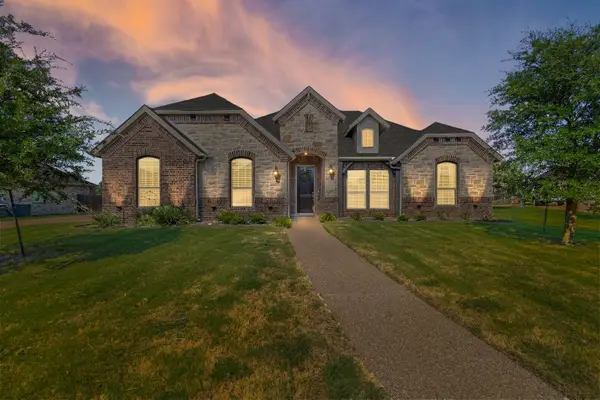 $485,000Active4 beds 2 baths2,494 sq. ft.
$485,000Active4 beds 2 baths2,494 sq. ft.1094 Hesselridge Drive, Hewitt, TX 76643
MLS# 21026755Listed by: MAGNOLIA REALTY - New
 $325,000Active4 beds 2 baths1,800 sq. ft.
$325,000Active4 beds 2 baths1,800 sq. ft.641 Pebble Creek Drive, Hewitt, TX 76643
MLS# 21025929Listed by: KELLER WILLIAMS REALTY, WACO 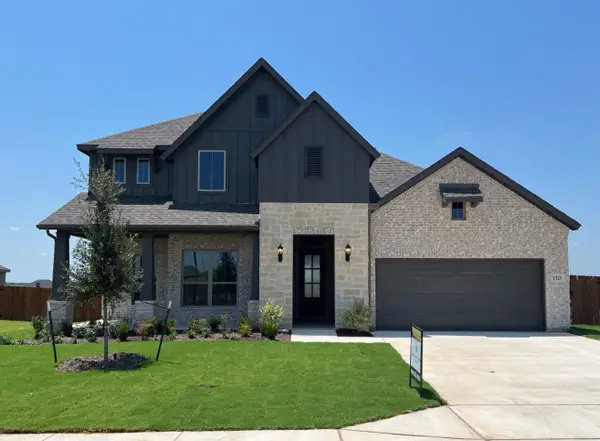 $594,900Active4 beds 3 baths2,972 sq. ft.
$594,900Active4 beds 3 baths2,972 sq. ft.1325 Promised Land Road, Hewitt, TX 76643
MLS# 21025200Listed by: WEICHERT, REALTORS - THE EASTLAND GROUP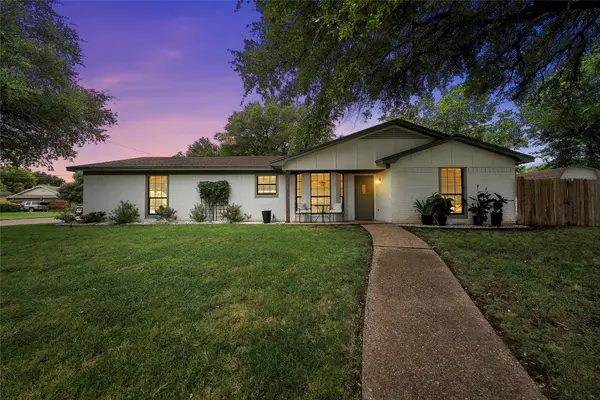 $395,000Active3 beds 2 baths2,118 sq. ft.
$395,000Active3 beds 2 baths2,118 sq. ft.907 Vail Highlands, Hewitt, TX 76643
MLS# 21014705Listed by: CAMILLE JOHNSON $489,234Active4 beds 3 baths2,430 sq. ft.
$489,234Active4 beds 3 baths2,430 sq. ft.1317 Red Rock Road, Hewitt, TX 76643
MLS# 587723Listed by: COMPASS RE TEXAS, LLC $449,072Active4 beds 3 baths2,159 sq. ft.
$449,072Active4 beds 3 baths2,159 sq. ft.1321 Red Rock Road, Hewitt, TX 76643
MLS# 587725Listed by: COMPASS RE TEXAS, LLC
