952 Cheyenne Trail, Hewitt, TX 76643
Local realty services provided by:Better Homes and Gardens Real Estate Lindsey Realty
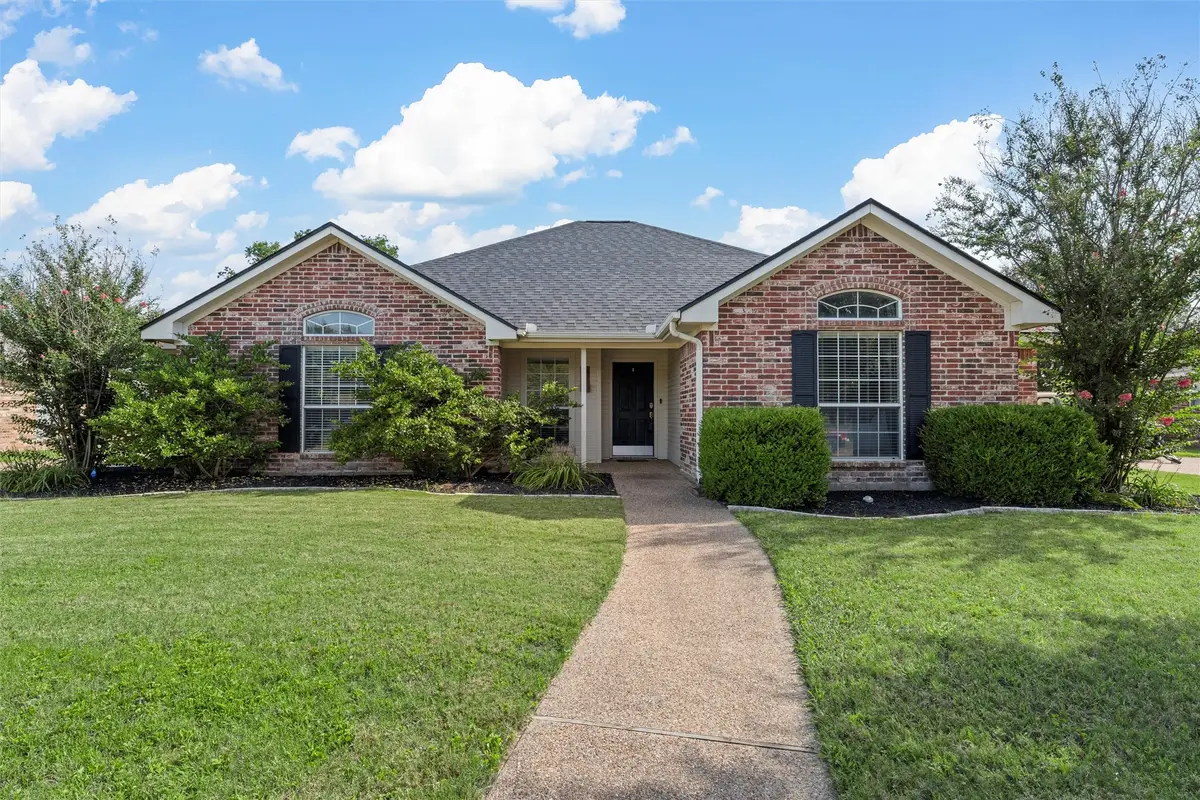
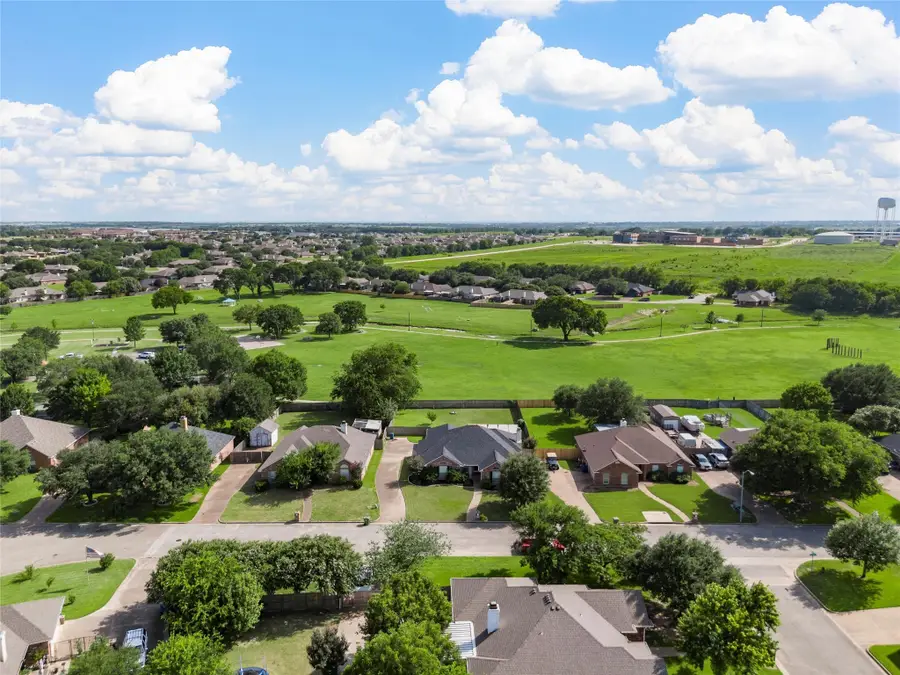

Listed by:andrea ridgway
Office:coldwell banker apex, realtors
MLS#:21004316
Source:GDAR
Price summary
- Price:$370,000
- Price per sq. ft.:$190.92
About this home
Discover the perfect balance of comfort and convenience in this charming 4-bedroom, 2-bathroom home nestled in the sought-after Indian Creek Estates of Hewitt, TX. Boasting an ideal location within the acclaimed Midway Independent School District, this residence offers seamless access to I-35, shopping, restaurants, and Baylor University, all while maintaining the serene ambiance of a quiet neighborhood with park access just beyond your backyard.
Step inside to be greeted by an inviting open floor plan that maximizes space and light, complemented by high ceilings and large windows that flood the rooms with natural light. The interior features stylish vinyl floors throughout, providing durability and elegance in every space. The heart of the home is the living area, anchored by a cozy wood-burning fireplace, perfect for gathering and creating lasting memories.
The kitchen is a chef's delight with stainless steel appliances and ample counter space, ensuring that meal preparation is both practical and enjoyable. Generously sized bedrooms offer plenty of space and large closets for all your storage needs, making organization a breeze.
Venture outside to the back patio, where a substantial pergola provides a graceful transition into outdoor living. This inviting space overlooks a spacious yard that not only offers privacy but also includes private access to Hewitt Park. Imagine the convenience of leisurely walks, picnics, and play just steps from your home, enriching your lifestyle with ease and enjoyment.
With a 2-car garage adding to the functional appeal, this property is a testament to refined living. Ideal for those seeking tranquility without sacrificing proximity to essential amenities, this residence is more than just a home; it's a lifestyle.
Contact an agent
Home facts
- Year built:2001
- Listing Id #:21004316
- Added:30 day(s) ago
- Updated:August 09, 2025 at 11:48 AM
Rooms and interior
- Bedrooms:4
- Total bathrooms:2
- Full bathrooms:2
- Living area:1,938 sq. ft.
Heating and cooling
- Cooling:Central Air, Electric
- Heating:Central, Electric
Structure and exterior
- Roof:Composition
- Year built:2001
- Building area:1,938 sq. ft.
- Lot area:0.33 Acres
Schools
- High school:Midway
- Middle school:Midway
- Elementary school:Castleman Creek
Finances and disclosures
- Price:$370,000
- Price per sq. ft.:$190.92
- Tax amount:$5,484
New listings near 952 Cheyenne Trail
- New
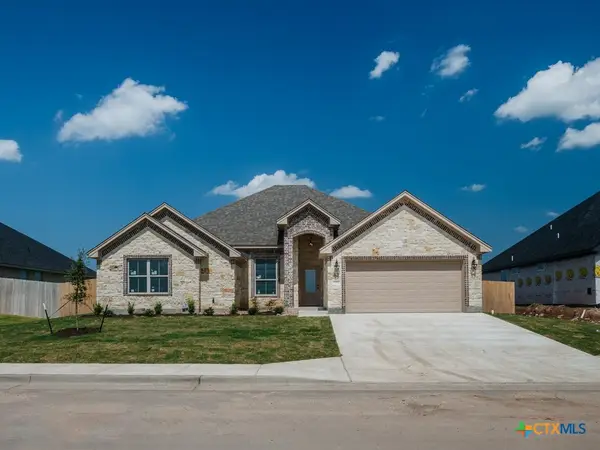 $446,006Active4 beds 3 baths2,134 sq. ft.
$446,006Active4 beds 3 baths2,134 sq. ft.1312 Promised Land, Hewitt, TX 76643
MLS# 587704Listed by: COMPASS RE TEXAS, LLC - Open Sun, 12 to 5pmNew
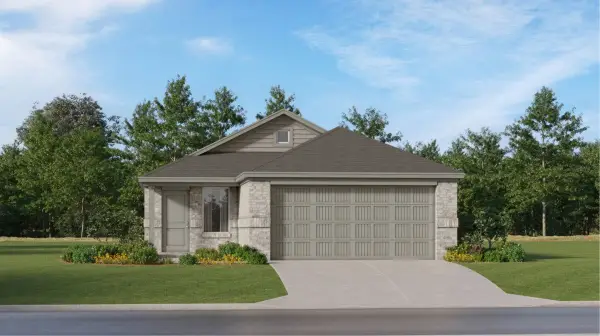 $272,090Active4 beds 2 baths1,670 sq. ft.
$272,090Active4 beds 2 baths1,670 sq. ft.7814 Lavender Jade Drive, Rosharon, TX 77583
MLS# 24957878Listed by: LENNAR HOMES VILLAGE BUILDERS, LLC - New
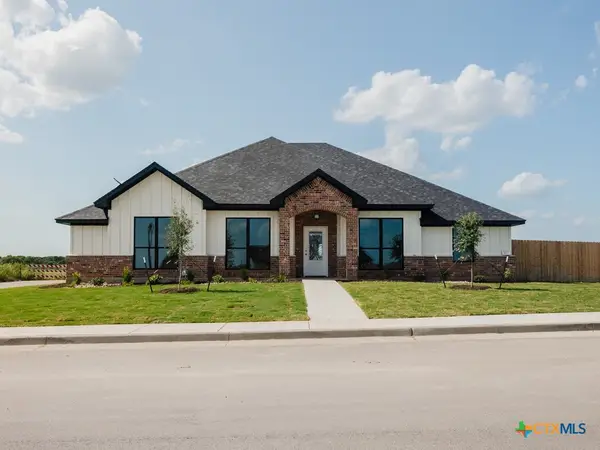 $482,531Active4 beds 3 baths2,377 sq. ft.
$482,531Active4 beds 3 baths2,377 sq. ft.1013 Dillinger Road, Hewitt, TX 76643
MLS# 587714Listed by: COMPASS RE TEXAS, LLC - New
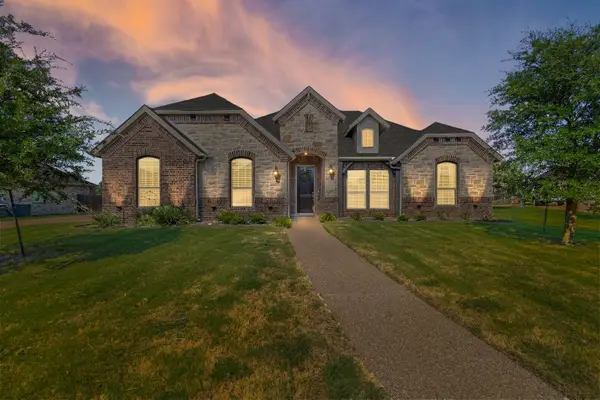 $485,000Active4 beds 2 baths2,494 sq. ft.
$485,000Active4 beds 2 baths2,494 sq. ft.1094 Hesselridge Drive, Hewitt, TX 76643
MLS# 21026755Listed by: MAGNOLIA REALTY - New
 $325,000Active4 beds 2 baths1,800 sq. ft.
$325,000Active4 beds 2 baths1,800 sq. ft.641 Pebble Creek Drive, Hewitt, TX 76643
MLS# 21025929Listed by: KELLER WILLIAMS REALTY, WACO - New
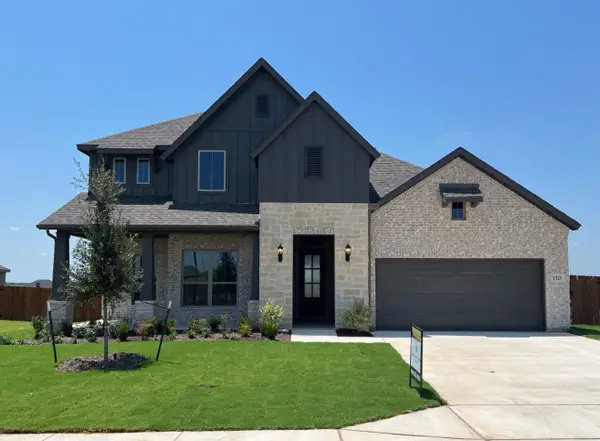 $594,900Active4 beds 3 baths2,972 sq. ft.
$594,900Active4 beds 3 baths2,972 sq. ft.1325 Promised Land Road, Hewitt, TX 76643
MLS# 21025200Listed by: WEICHERT, REALTORS - THE EASTLAND GROUP 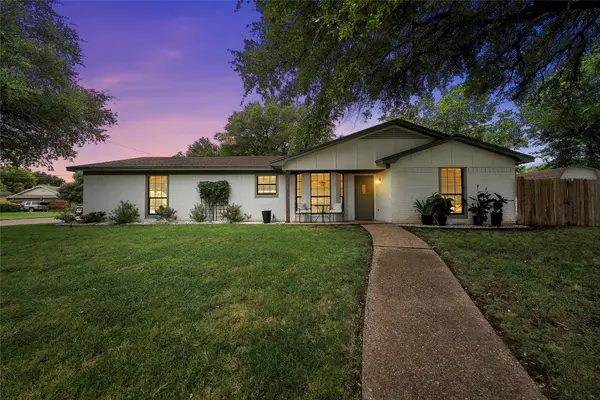 $395,000Active3 beds 2 baths2,118 sq. ft.
$395,000Active3 beds 2 baths2,118 sq. ft.907 Vail Highlands, Hewitt, TX 76643
MLS# 21014705Listed by: CAMILLE JOHNSON $489,234Active4 beds 3 baths2,430 sq. ft.
$489,234Active4 beds 3 baths2,430 sq. ft.1317 Red Rock Road, Hewitt, TX 76643
MLS# 587723Listed by: COMPASS RE TEXAS, LLC $449,072Active4 beds 3 baths2,159 sq. ft.
$449,072Active4 beds 3 baths2,159 sq. ft.1321 Red Rock Road, Hewitt, TX 76643
MLS# 587725Listed by: COMPASS RE TEXAS, LLC $444,752Active4 beds 3 baths2,128 sq. ft.
$444,752Active4 beds 3 baths2,128 sq. ft.1313 Red Rock Road, Hewitt, TX 76643
MLS# 587747Listed by: COMPASS RE TEXAS, LLC
