241 Hideaway Lane E, Hideaway, TX 75771
Local realty services provided by:Better Homes and Gardens Real Estate I-20 Team
241 Hideaway Lane E,Hideaway, TX 75771
$599,900
- 4 Beds
- 3 Baths
- 3,506 sq. ft.
- Single family
- Active
Listed by: nita cunningham
Office: re/max integrity
MLS#:25013207
Source:TX_GTAR
Price summary
- Price:$599,900
- Price per sq. ft.:$171.11
About this home
Step into a beautifully updated home where modern elegance meets timeless charm and generous living space. From the moment you step through the grand front entry, you’ll be drawn in by soaring vaulted ceilings with wood beam accents, a stately fireplace, and custom built-ins in the expansive great room. The completely renovated kitchen is a true showstopper. With gleaming quartz countertops, white porcelain tile flooring, a Frigidaire Gallery double oven, JennAir cooktop, and a built-in wine cooler, it’s designed for both everyday comfort and effortless entertaining. This home offers three spacious bedrooms, plus a versatile fourth room ideal as a home office, guest suite, or additional bedroom. The primary suite is a private retreat, featuring an oversized bedroom and a spa-inspired en suite bath with a large double walk-in shower, extended vanity, and custom storage. Additional highlights include: • A massive rear-entry garage with extended driveway • Large laundry room with quartz countertops, built-in bookcase, and attached half bath • A second living area with a wall of windows, automatic shades, and serene backyard views • Circular front drive with ample parking for guests and multiple vehicles Set on a lush, spacious lot in the prestigious Hideaway Lake community, this home provides access to unmatched resort-style amenities, including three lakes, three golf courses, tennis and pickleball courts, two swimming pools, scenic parks, nature trails, a beach area, and a brand-new dog park. If you’re seeking refined living with space, beauty, and an amenity-rich lifestyle—this is the one. Schedule your private tour today!
Contact an agent
Home facts
- Year built:1986
- Listing ID #:25013207
- Added:270 day(s) ago
- Updated:November 25, 2025 at 03:37 PM
Rooms and interior
- Bedrooms:4
- Total bathrooms:3
- Full bathrooms:2
- Half bathrooms:1
- Living area:3,506 sq. ft.
Heating and cooling
- Cooling:Central Electric
- Heating:Central/Electric
Structure and exterior
- Roof:Composition
- Year built:1986
- Building area:3,506 sq. ft.
Schools
- High school:Lindale
- Middle school:Lindale
- Elementary school:Lindale
Finances and disclosures
- Price:$599,900
- Price per sq. ft.:$171.11
- Tax amount:$5,023
New listings near 241 Hideaway Lane E
- New
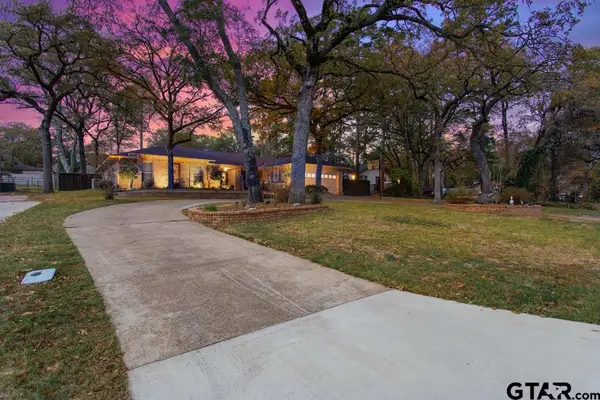 $425,000Active4 beds 3 baths2,509 sq. ft.
$425,000Active4 beds 3 baths2,509 sq. ft.412 E Hideaway Ln, Hideaway, TX 75771
MLS# 25017027Listed by: ZIGLAR REALTY - New
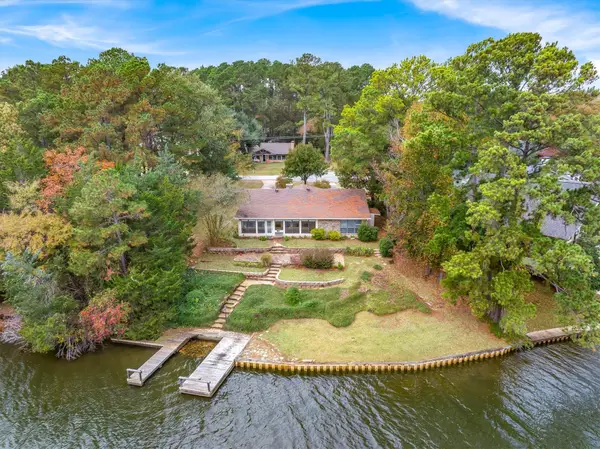 $449,500Active2 beds 2 baths2,215 sq. ft.
$449,500Active2 beds 2 baths2,215 sq. ft.1379 Hideaway Ln W, Hideaway, TX 75771
MLS# 21116283Listed by: RE/MAX LANDMARK EDGEWOOD - New
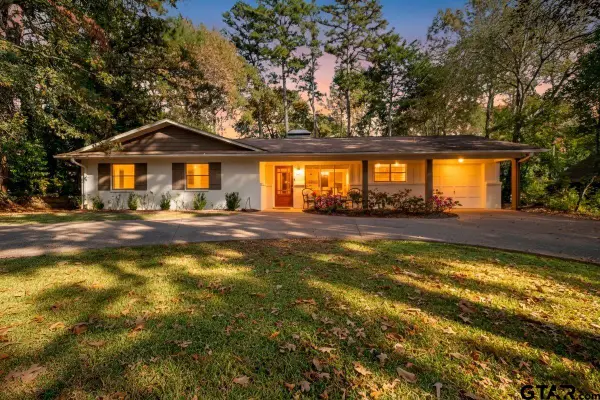 $399,900Active4 beds 3 baths2,050 sq. ft.
$399,900Active4 beds 3 baths2,050 sq. ft.441 Hideaway Lane Central, Hideaway, TX 75771
MLS# 25016882Listed by: ADT REALTY BROKERS - New
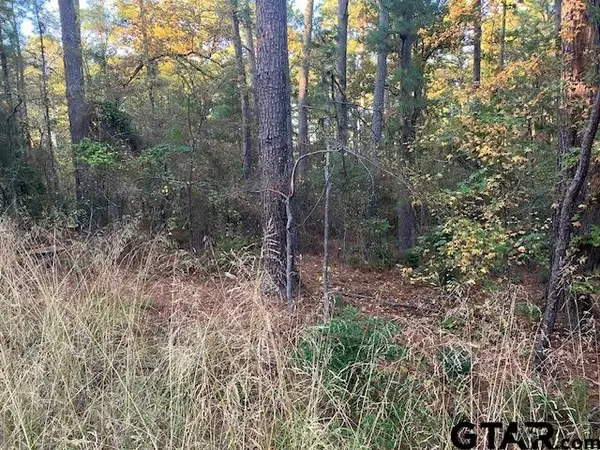 $35,000Active0.45 Acres
$35,000Active0.45 Acres1657 Pineview DR, Hideaway, TX 75771
MLS# 25016855Listed by: ADT REALTY BROKERS - New
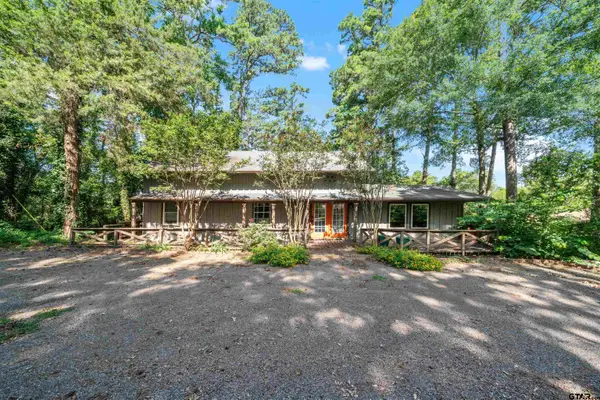 $249,900Active3 beds 2 baths2,340 sq. ft.
$249,900Active3 beds 2 baths2,340 sq. ft.216 Pinewood Ln, Hideaway, TX 75771
MLS# 25016856Listed by: KELLER WILLIAMS REALTY-TYLER - New
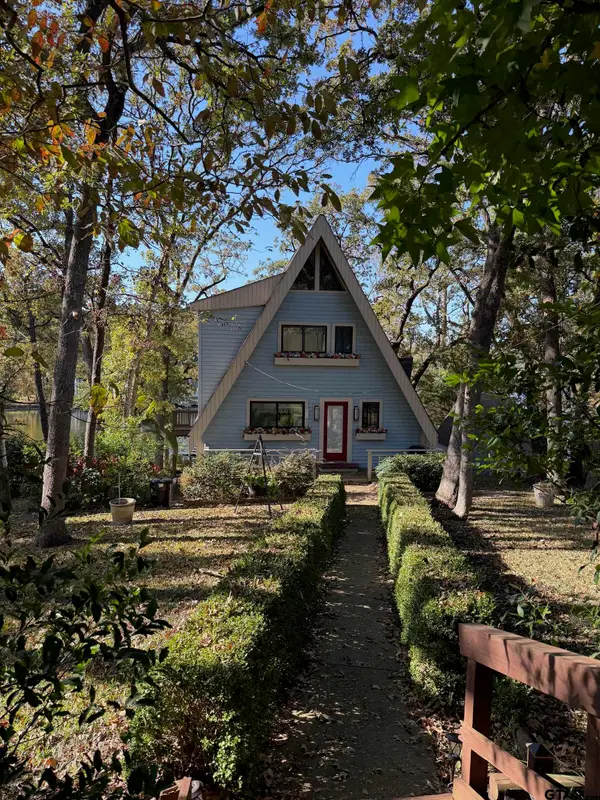 $488,000Active4 beds 3 baths2,000 sq. ft.
$488,000Active4 beds 3 baths2,000 sq. ft.520 Hideaway Ln E, Hideaway, TX 75771
MLS# 25016825Listed by: LESLIE CAIN REALTY, LLC - New
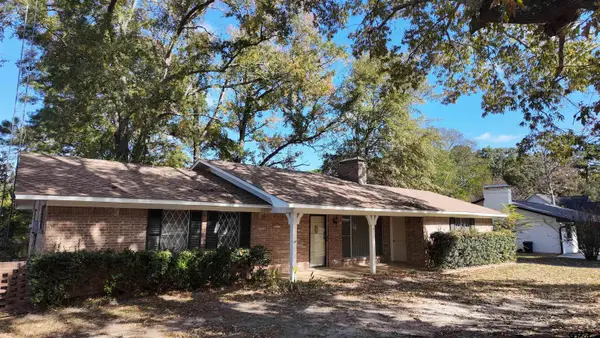 $179,500Active3 beds 2 baths1,416 sq. ft.
$179,500Active3 beds 2 baths1,416 sq. ft.611 Northgate Rd., Hideaway, TX 75771
MLS# 25016686Listed by: RED BUS REALTY 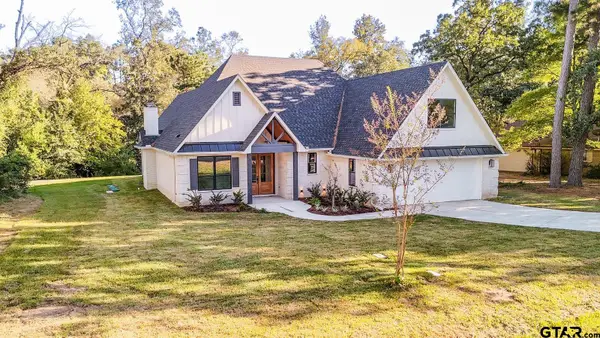 $825,000Active4 beds 3 baths2,928 sq. ft.
$825,000Active4 beds 3 baths2,928 sq. ft.221 Brookside Dr, Hideaway, TX 75771
MLS# 25016537Listed by: REALTY ONE GROUP ROSE $419,000Active3 beds 2 baths1,943 sq. ft.
$419,000Active3 beds 2 baths1,943 sq. ft.626 Hideaway East, Hideaway, TX 75771
MLS# 25000382Listed by: KELLER WILLIAMS REALTY-TYLER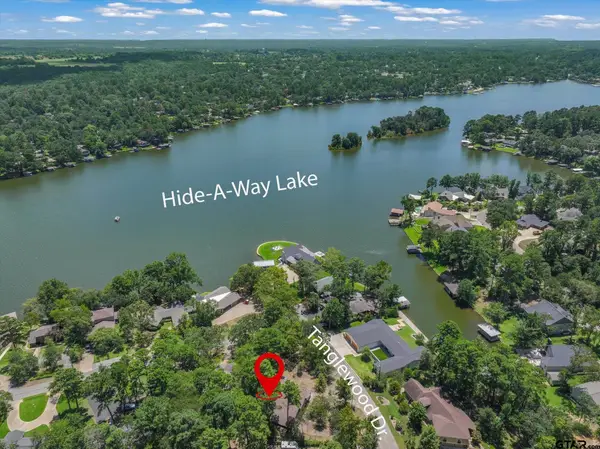 $234,000Active2 beds 2 baths1,910 sq. ft.
$234,000Active2 beds 2 baths1,910 sq. ft.1441 Tanglewood Drive W, Hideaway, TX 75771
MLS# 25016498Listed by: MILLER HOMES GROUP
