3612 Crescent Avenue, Highland Park, TX 75205
Local realty services provided by:Better Homes and Gardens Real Estate Edwards & Associates
Listed by: jonathan rosen214-927-1313
Office: compass re texas, llc.
MLS#:21064702
Source:GDAR
Price summary
- Price:$17,499,000
- Price per sq. ft.:$1,545.3
About this home
Welcome to 3612 Crescent Avenue, a true Highland Park estate and one of the most distinguished homes ever offered in the neighborhood. Set on a rare 0.6-acre lot, the residence was brought to life by Sebastian Construction Group with architect Richard Drummond Davis and interiors by Deborah Walker and Betty Lou Phillips. The main residence offers seven bedrooms, seven full and two half baths, and an elevator serving all three floors. A 3,000-bottle wine room with dramatic floor-to-ceiling glass display from the study anchors the entertaining spaces, while an oversized three-car garage with capacity for lifts underscores the thoughtful design. Outdoors, grounds by Harold Leidner Landscape Architects frame the pool terrace and 1,539-square-foot cabana with nano doors and full bar. Above, a private guest residence offers tranquil accommodations. 3612 Crescent Avenue is more than a home - it is an enduring Highland Park legacy, embodying sophistication, scale, and the art of refined living.
Contact an agent
Home facts
- Year built:2015
- Listing ID #:21064702
- Added:87 day(s) ago
- Updated:December 17, 2025 at 03:36 PM
Rooms and interior
- Bedrooms:7
- Total bathrooms:9
- Full bathrooms:7
- Half bathrooms:2
- Living area:11,324 sq. ft.
Heating and cooling
- Cooling:Central Air
- Heating:Central
Structure and exterior
- Year built:2015
- Building area:11,324 sq. ft.
- Lot area:0.57 Acres
Schools
- High school:Highland Park
- Middle school:Highland Park
- Elementary school:Armstrong
Finances and disclosures
- Price:$17,499,000
- Price per sq. ft.:$1,545.3
- Tax amount:$203,613
New listings near 3612 Crescent Avenue
- New
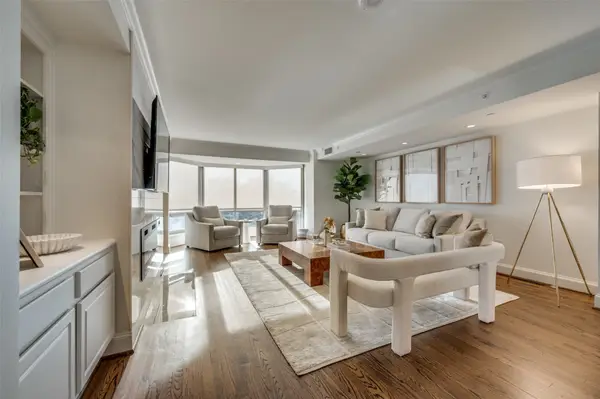 $985,000Active3 beds 4 baths2,569 sq. ft.
$985,000Active3 beds 4 baths2,569 sq. ft.4242 Lomo Alto Drive #N50, Highland Park, TX 75219
MLS# 21125841Listed by: ALLIE BETH ALLMAN & ASSOC. - New
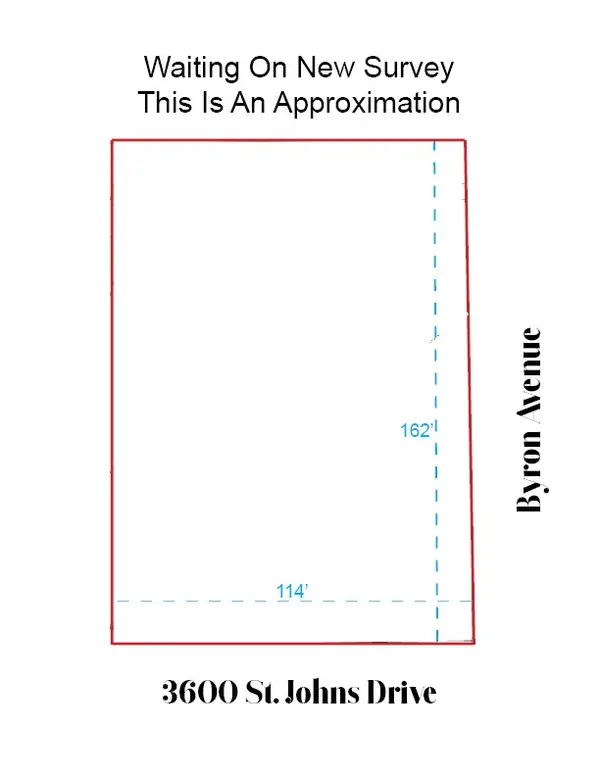 $6,400,000Active0.42 Acres
$6,400,000Active0.42 Acres3600 Saint Johns Drive, Highland Park, TX 75205
MLS# 21108296Listed by: ALLIE BETH ALLMAN & ASSOC. - New
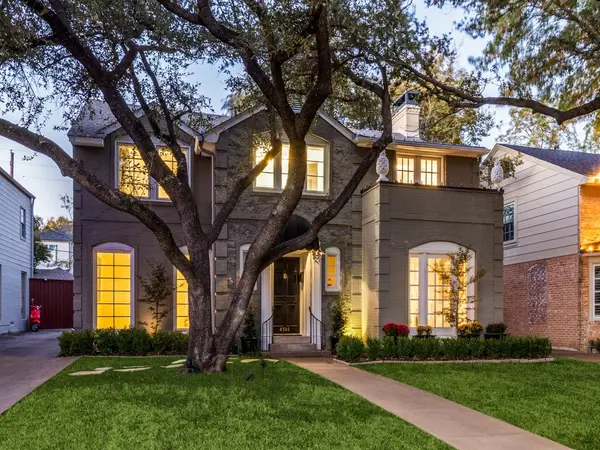 $2,399,000Active3 beds 4 baths2,600 sq. ft.
$2,399,000Active3 beds 4 baths2,600 sq. ft.4544 Belfort Avenue, Highland Park, TX 75205
MLS# 21124239Listed by: ALLIE BETH ALLMAN & ASSOC. 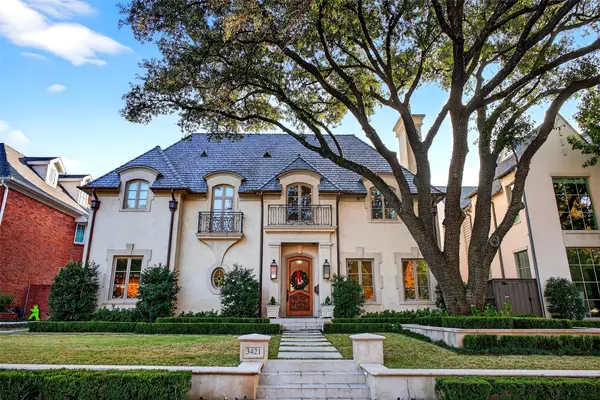 $5,999,999Active6 beds 8 baths6,358 sq. ft.
$5,999,999Active6 beds 8 baths6,358 sq. ft.3421 Princeton Avenue, Highland Park, TX 75205
MLS# 21126281Listed by: DOUGLAS ELLIMAN REAL ESTATE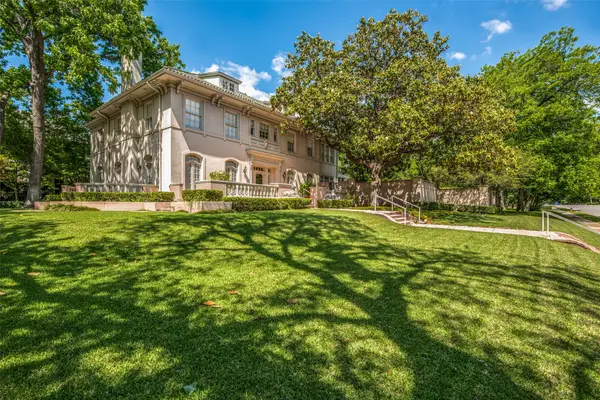 $15,000,000Active0.72 Acres
$15,000,000Active0.72 Acres4700 Lakeside Drive, Highland Park, TX 75205
MLS# 21123229Listed by: ALLIE BETH ALLMAN & ASSOC.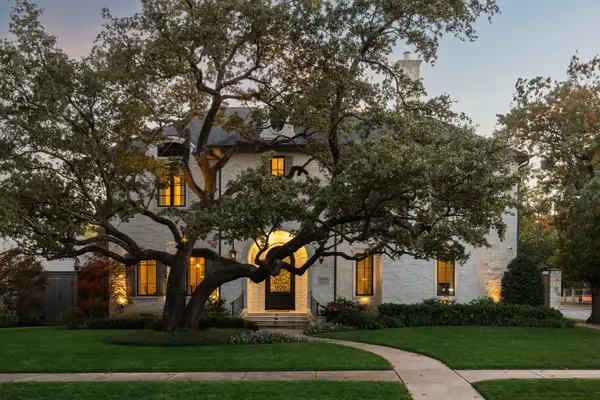 $5,850,000Active4 beds 6 baths6,870 sq. ft.
$5,850,000Active4 beds 6 baths6,870 sq. ft.3319 Cornell Avenue, Highland Park, TX 75205
MLS# 21116945Listed by: BRIGGS FREEMAN SOTHEBY'S INT'L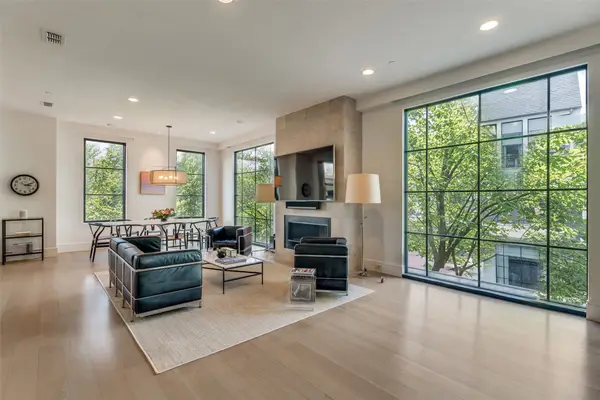 $2,374,900Active2 beds 3 baths2,170 sq. ft.
$2,374,900Active2 beds 3 baths2,170 sq. ft.4502 Abbott Avenue #212, Highland Park, TX 75205
MLS# 21116516Listed by: ALLIE BETH ALLMAN & ASSOC.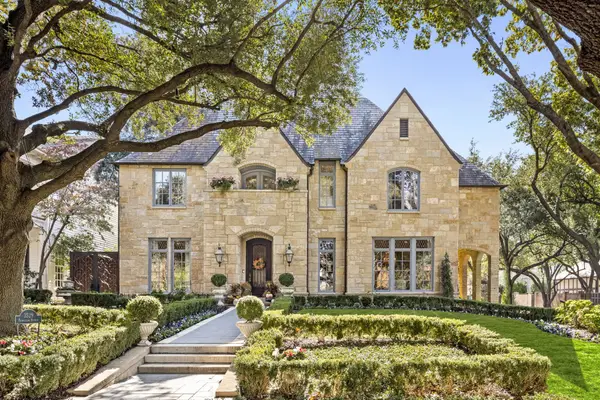 $5,999,000Active6 beds 8 baths6,469 sq. ft.
$5,999,000Active6 beds 8 baths6,469 sq. ft.3529 Princeton Avenue, Highland Park, TX 75205
MLS# 21115996Listed by: CHRISTIES LONE STAR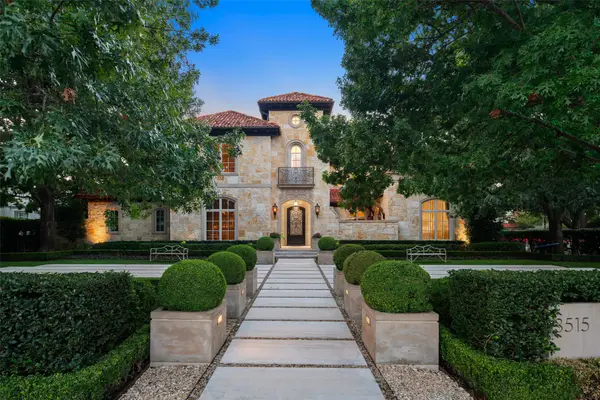 $21,000,000Active7 beds 10 baths11,399 sq. ft.
$21,000,000Active7 beds 10 baths11,399 sq. ft.3515 Crescent Avenue, Highland Park, TX 75205
MLS# 21109016Listed by: BRIGGS FREEMAN SOTHEBY'S INT'L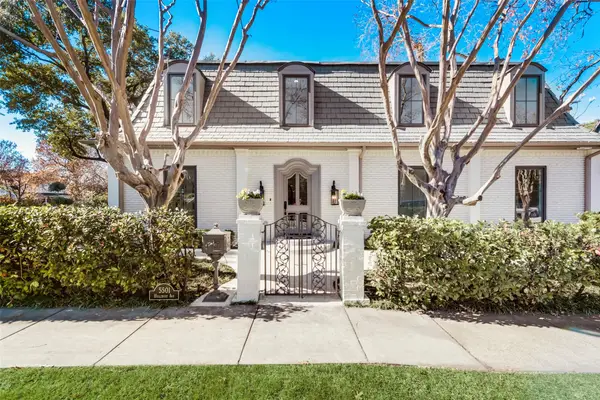 $2,150,000Active4 beds 4 baths3,426 sq. ft.
$2,150,000Active4 beds 4 baths3,426 sq. ft.5501 Hillcrest Avenue, Highland Park, TX 75205
MLS# 21079491Listed by: DAVE PERRY MILLER REAL ESTATE
