4544 Westway Avenue, Highland Park, TX 75205
Local realty services provided by:Better Homes and Gardens Real Estate Lindsey Realty
Listed by: katie chu214-226-1370
Office: compass re texas, llc.
MLS#:20994515
Source:GDAR
Price summary
- Price:$2,099,999
- Price per sq. ft.:$596.59
About this home
Rare opportunity to own private and serene single family attached home in the heart of Highland Park, designed and built by Prous Homes in 2020. First floor living room showcases a custom fireplace and opens to dining, gourmet kitchen plus a private bedroom or study. Large master on second floor boasts a grand master closet as well as two additional well appointed bedrooms, all ensuite. The third level provides even more versatility with a massive game room and full bath that could easily serve as separate master or entertainers retreat! Upgrades abound, including 5 full baths, 4 bdrms, HUGE landscaped yard with room for pool, quartzite countertops in the chef's Kitchen w- top of the line apps, white oak flooring, space for elevator, and abundant closet space. Steps away from the vibrant array of shops, cafes, and restaurants in Highland Park Village, this home truly delivers on location and lifestyle.
Contact an agent
Home facts
- Year built:2020
- Listing ID #:20994515
- Added:175 day(s) ago
- Updated:January 02, 2026 at 08:26 AM
Rooms and interior
- Bedrooms:4
- Total bathrooms:5
- Full bathrooms:5
- Living area:3,520 sq. ft.
Heating and cooling
- Cooling:Central Air
- Heating:Central, Natural Gas
Structure and exterior
- Roof:Composition
- Year built:2020
- Building area:3,520 sq. ft.
- Lot area:0.11 Acres
Schools
- High school:Highland Park
- Middle school:Highland Park
- Elementary school:Bradfield
Finances and disclosures
- Price:$2,099,999
- Price per sq. ft.:$596.59
- Tax amount:$33,188
New listings near 4544 Westway Avenue
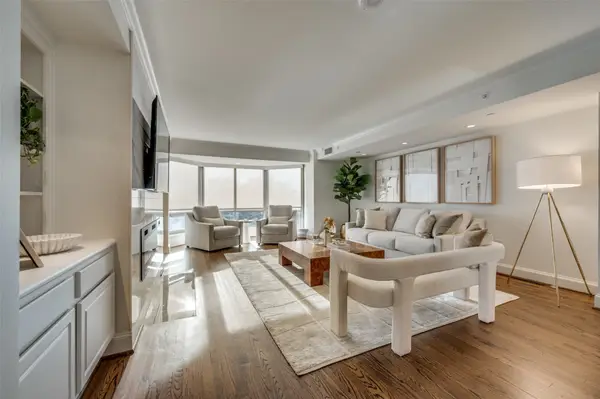 $985,000Active3 beds 4 baths2,569 sq. ft.
$985,000Active3 beds 4 baths2,569 sq. ft.4242 Lomo Alto Drive #N50, Highland Park, TX 75219
MLS# 21125841Listed by: ALLIE BETH ALLMAN & ASSOC.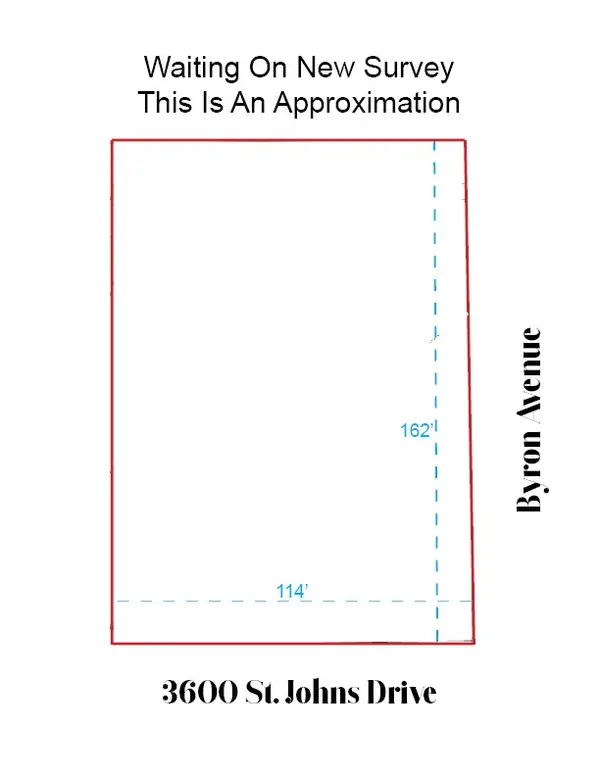 $6,400,000Active0.42 Acres
$6,400,000Active0.42 Acres3600 Saint Johns Drive, Highland Park, TX 75205
MLS# 21108296Listed by: ALLIE BETH ALLMAN & ASSOC.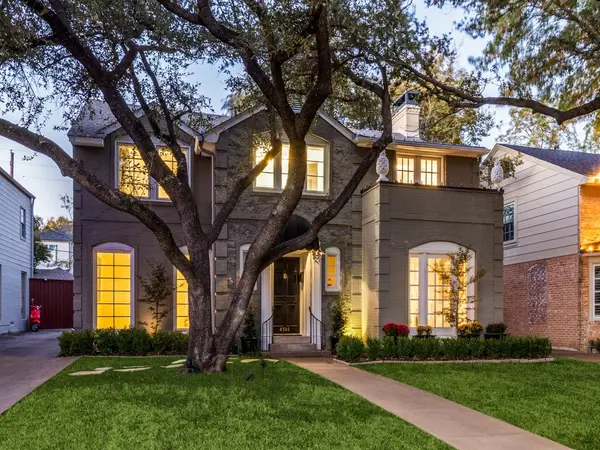 $2,399,000Active3 beds 4 baths2,600 sq. ft.
$2,399,000Active3 beds 4 baths2,600 sq. ft.4544 Belfort Avenue, Highland Park, TX 75205
MLS# 21124239Listed by: ALLIE BETH ALLMAN & ASSOC.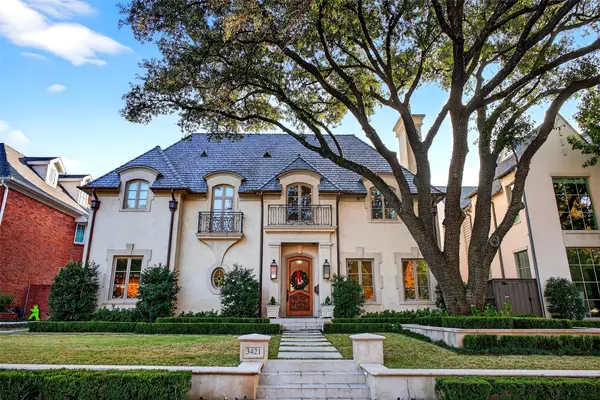 $5,999,999Active6 beds 8 baths6,358 sq. ft.
$5,999,999Active6 beds 8 baths6,358 sq. ft.3421 Princeton Avenue, Highland Park, TX 75205
MLS# 21126281Listed by: DOUGLAS ELLIMAN REAL ESTATE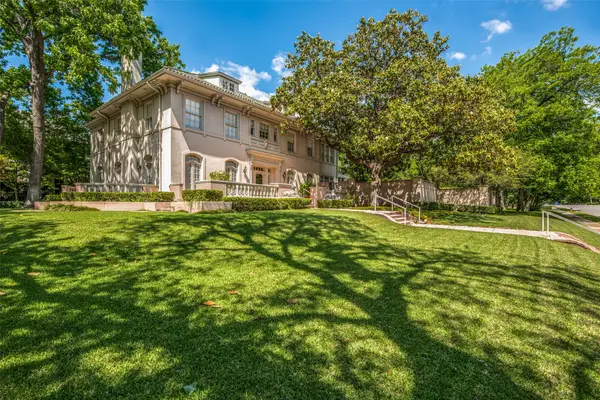 $15,000,000Active0.72 Acres
$15,000,000Active0.72 Acres4700 Lakeside Drive, Highland Park, TX 75205
MLS# 21123229Listed by: ALLIE BETH ALLMAN & ASSOC.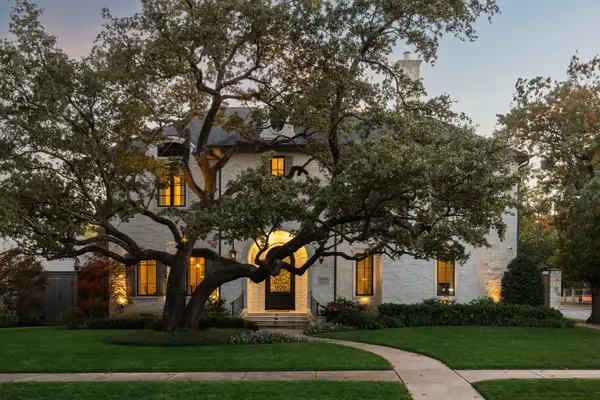 $5,850,000Active4 beds 6 baths6,870 sq. ft.
$5,850,000Active4 beds 6 baths6,870 sq. ft.3319 Cornell Avenue, Highland Park, TX 75205
MLS# 21116945Listed by: BRIGGS FREEMAN SOTHEBY'S INT'L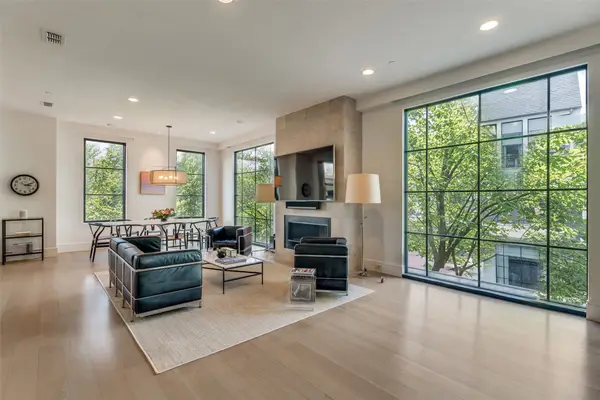 $2,374,900Active2 beds 3 baths2,170 sq. ft.
$2,374,900Active2 beds 3 baths2,170 sq. ft.4502 Abbott Avenue #212, Highland Park, TX 75205
MLS# 21116516Listed by: ALLIE BETH ALLMAN & ASSOC.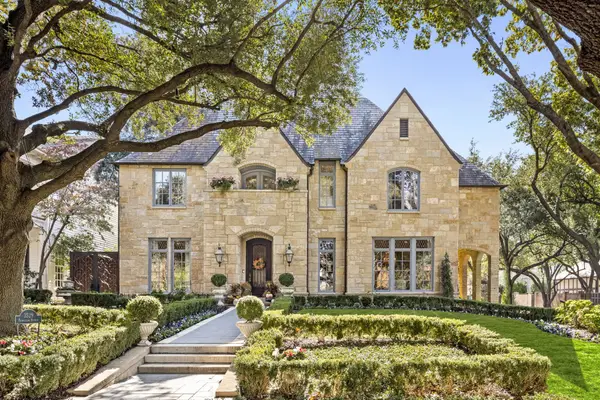 $5,999,000Active6 beds 8 baths6,469 sq. ft.
$5,999,000Active6 beds 8 baths6,469 sq. ft.3529 Princeton Avenue, Highland Park, TX 75205
MLS# 21115996Listed by: CHRISTIES LONE STAR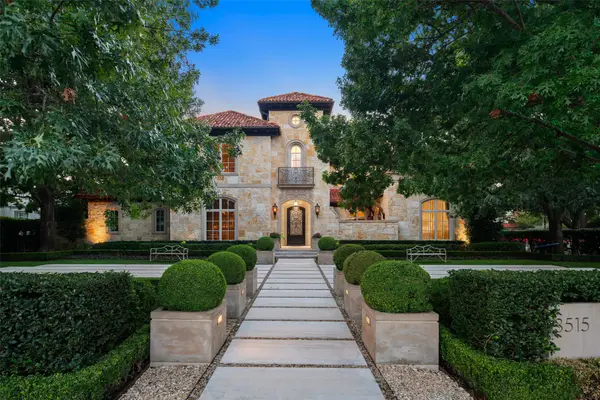 $21,000,000Active7 beds 10 baths11,399 sq. ft.
$21,000,000Active7 beds 10 baths11,399 sq. ft.3515 Crescent Avenue, Highland Park, TX 75205
MLS# 21109016Listed by: BRIGGS FREEMAN SOTHEBY'S INT'L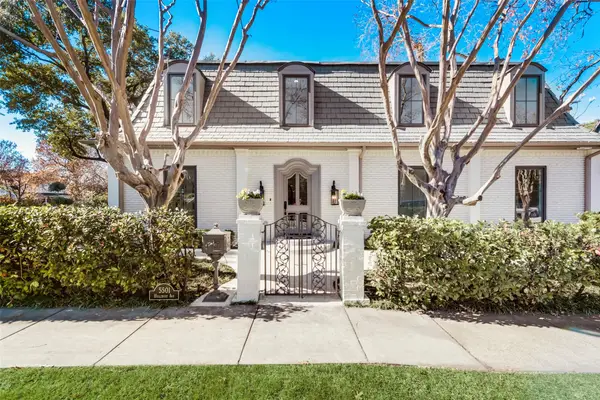 $2,150,000Active4 beds 4 baths3,426 sq. ft.
$2,150,000Active4 beds 4 baths3,426 sq. ft.5501 Hillcrest Avenue, Highland Park, TX 75205
MLS# 21079491Listed by: DAVE PERRY MILLER REAL ESTATE
