4620 Southern Avenue, Highland Park, TX 75209
Local realty services provided by:Better Homes and Gardens Real Estate Winans
Listed by: clayton tompkins469-233-5724
Office: the michael group
MLS#:21083136
Source:GDAR
Price summary
- Price:$1,447,000
- Price per sq. ft.:$742.81
About this home
Designed in 1936 by renowned architect Charles Dilbeck, this West Highland Park home has been updated for modern living while preserving the signature Dilbeck details that enthusiasts love.
Through the courtyard, the home welcomes you with a sense of privacy and warmth, as the entry hall—highlighted by a turreted staircase, intentionally inspired by a French country house—flows effortlessly into the connected living and dining areas.
The elegant main living room, framed by wood floor-to-ceiling windows, bathes the room in natural light.
The galley kitchen boasts quartz countertops, warm cabinetry, and 36” Fulgo Milano range which was installed in 2025.
Adjacent to the kitchen, a cozy second living area features a brick fireplace and custom built-ins for display and storage.
Downstairs also offers a full bath and a flexible bedroom, ideal as an office or playroom.
Upstairs, two spacious bedrooms are infused with natural light through generous windows.
The large backyard is a picturesque retreat, featuring manicured trees, lush landscaping, inviting seating areas, and a putting green. The backyard also features a finished workshed, thoughtfully designed for hobbies, a home office, or extra storage.
Setting the property apart is its hidden potential: ideally positioned on the lot, the home is perfect for a major expansion and offers the option of a rear-entry garage.
Set on a street where each home boasts its own distinctive Park Cities historical character, the neighborhood is enhanced by tree-lined symmetry and signature Highland Park street lamps, underscoring its timeless appeal.
Exclusively served by Highland Park Fire and Police, this address provides convenient access to the best of Dallas living.
Contact an agent
Home facts
- Year built:1936
- Listing ID #:21083136
- Added:43 day(s) ago
- Updated:November 21, 2025 at 10:54 PM
Rooms and interior
- Bedrooms:3
- Total bathrooms:2
- Full bathrooms:2
- Living area:1,948 sq. ft.
Heating and cooling
- Cooling:Central Air
- Heating:Central, Natural Gas
Structure and exterior
- Roof:Composition
- Year built:1936
- Building area:1,948 sq. ft.
- Lot area:0.15 Acres
Schools
- High school:White
- Middle school:Marsh
- Elementary school:Williams
Finances and disclosures
- Price:$1,447,000
- Price per sq. ft.:$742.81
- Tax amount:$19,670
New listings near 4620 Southern Avenue
- New
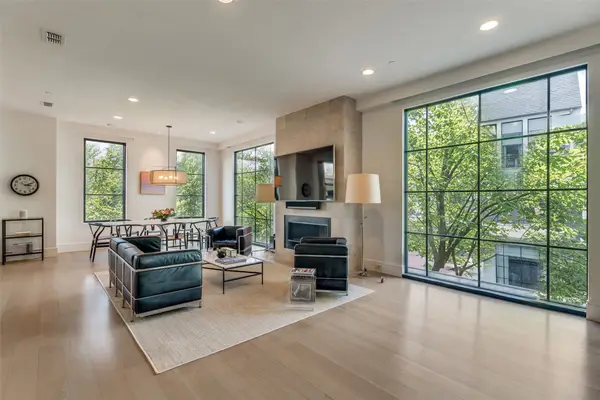 $2,374,900Active2 beds 3 baths2,170 sq. ft.
$2,374,900Active2 beds 3 baths2,170 sq. ft.4502 Abbott Avenue #212, Highland Park, TX 75205
MLS# 21116516Listed by: ALLIE BETH ALLMAN & ASSOC. - New
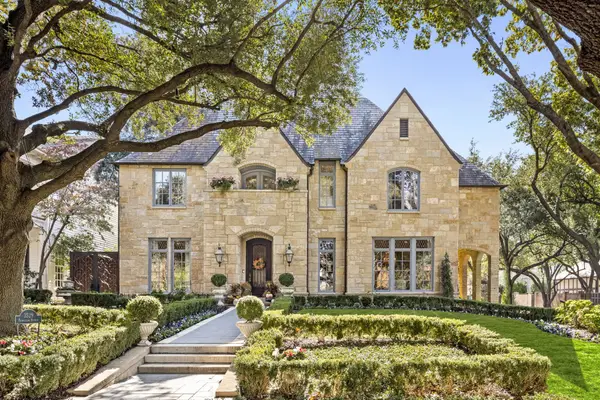 $5,999,000Active6 beds 8 baths6,469 sq. ft.
$5,999,000Active6 beds 8 baths6,469 sq. ft.3529 Princeton Avenue, Highland Park, TX 75205
MLS# 21115996Listed by: CHRISTIES LONE STAR - New
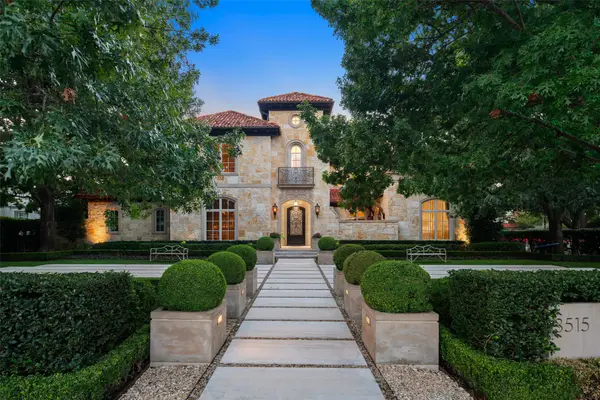 $21,000,000Active7 beds 10 baths11,399 sq. ft.
$21,000,000Active7 beds 10 baths11,399 sq. ft.3515 Crescent Avenue, Highland Park, TX 75205
MLS# 21109016Listed by: BRIGGS FREEMAN SOTHEBY'S INT'L - Open Sat, 1 to 3pm
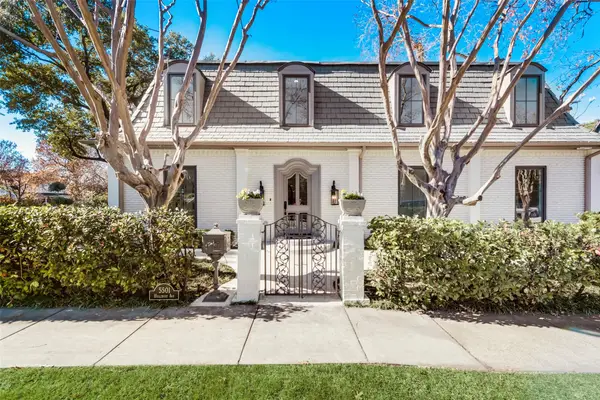 $2,150,000Active4 beds 4 baths3,426 sq. ft.
$2,150,000Active4 beds 4 baths3,426 sq. ft.5501 Hillcrest Avenue, Highland Park, TX 75205
MLS# 21079491Listed by: DAVE PERRY MILLER REAL ESTATE 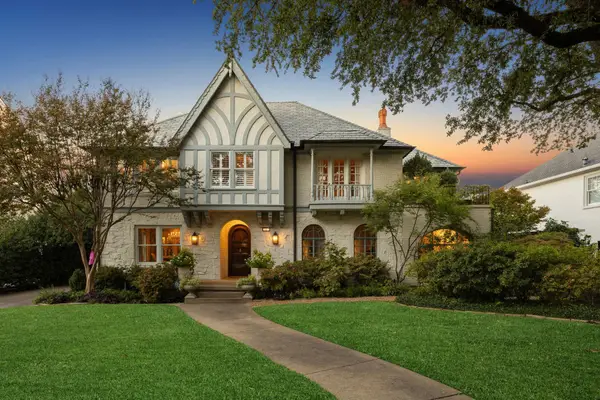 $5,295,000Active4 beds 4 baths4,190 sq. ft.
$5,295,000Active4 beds 4 baths4,190 sq. ft.4316 Beverly Drive, Highland Park, TX 75205
MLS# 21102402Listed by: ALLIE BETH ALLMAN & ASSOC.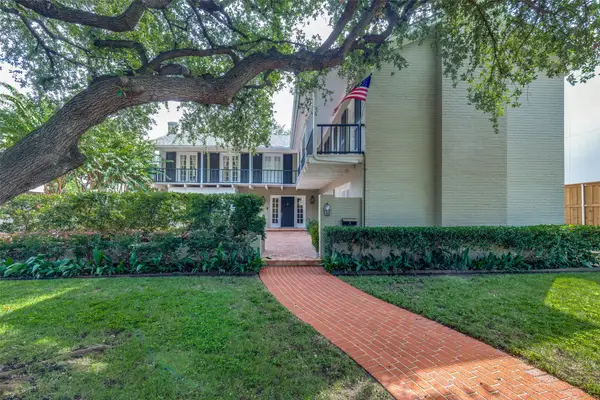 $3,490,000Pending5 beds 4 baths4,157 sq. ft.
$3,490,000Pending5 beds 4 baths4,157 sq. ft.4411 Fairfax Avenue, Highland Park, TX 75205
MLS# 21093546Listed by: DAVE PERRY MILLER REAL ESTATE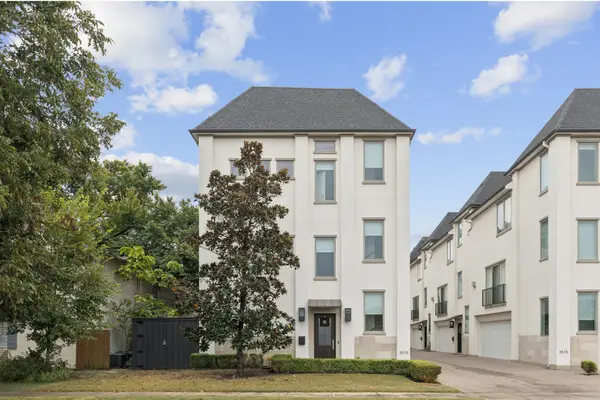 $1,639,000Active3 beds 4 baths3,082 sq. ft.
$1,639,000Active3 beds 4 baths3,082 sq. ft.3515 Normandy Avenue #1, Highland Park, TX 75205
MLS# 21096843Listed by: COMPASS RE TEXAS, LLC.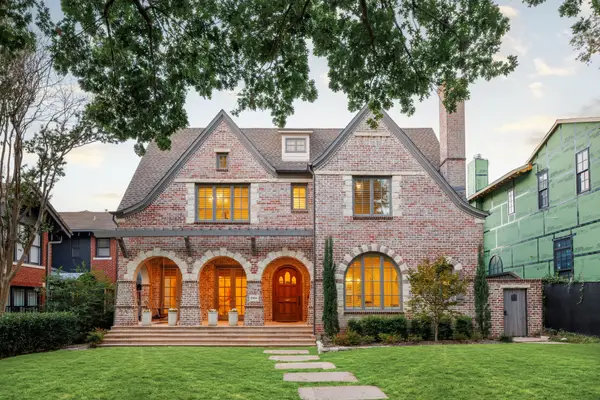 $4,990,000Active5 beds 7 baths5,987 sq. ft.
$4,990,000Active5 beds 7 baths5,987 sq. ft.3504 Cornell Avenue, Highland Park, TX 75205
MLS# 21091701Listed by: ALLIE BETH ALLMAN & ASSOC.- Open Sat, 12 to 2pm
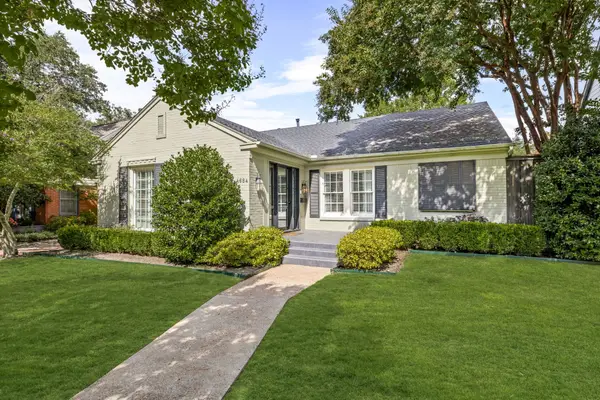 $1,895,000Active2 beds 2 baths1,994 sq. ft.
$1,895,000Active2 beds 2 baths1,994 sq. ft.4684 S Versailles Avenue, Highland Park, TX 75209
MLS# 21079952Listed by: ALLIE BETH ALLMAN & ASSOC.
