100 Desiree Lane, Highland Village, TX 75077
Local realty services provided by:Better Homes and Gardens Real Estate The Bell Group
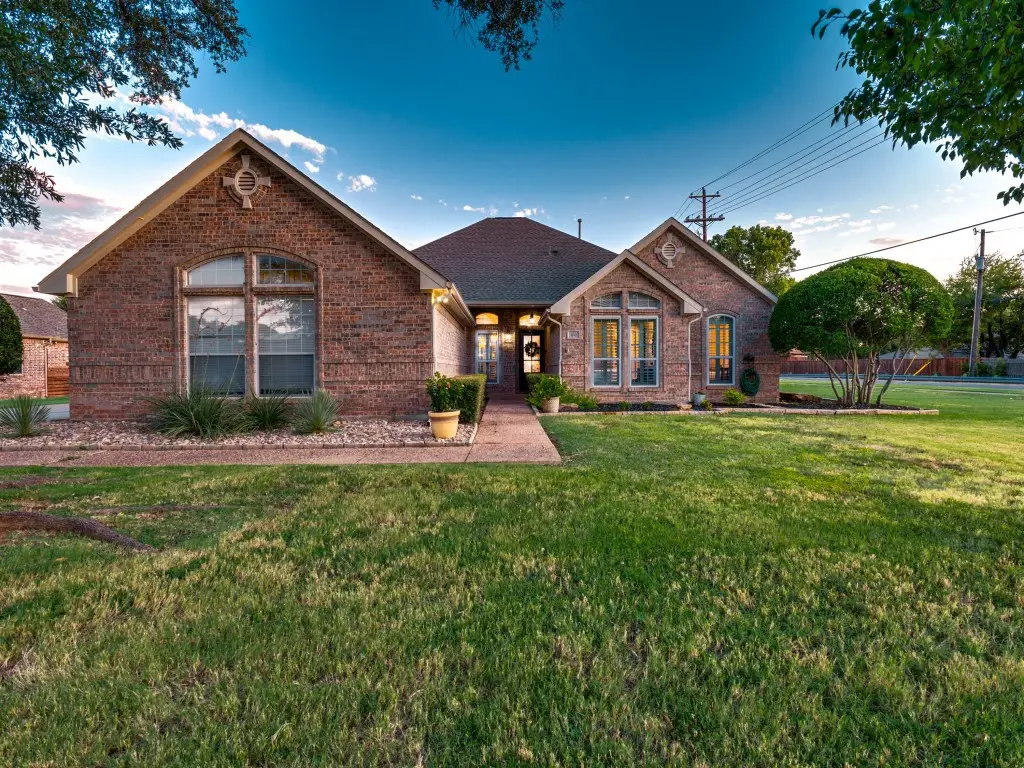
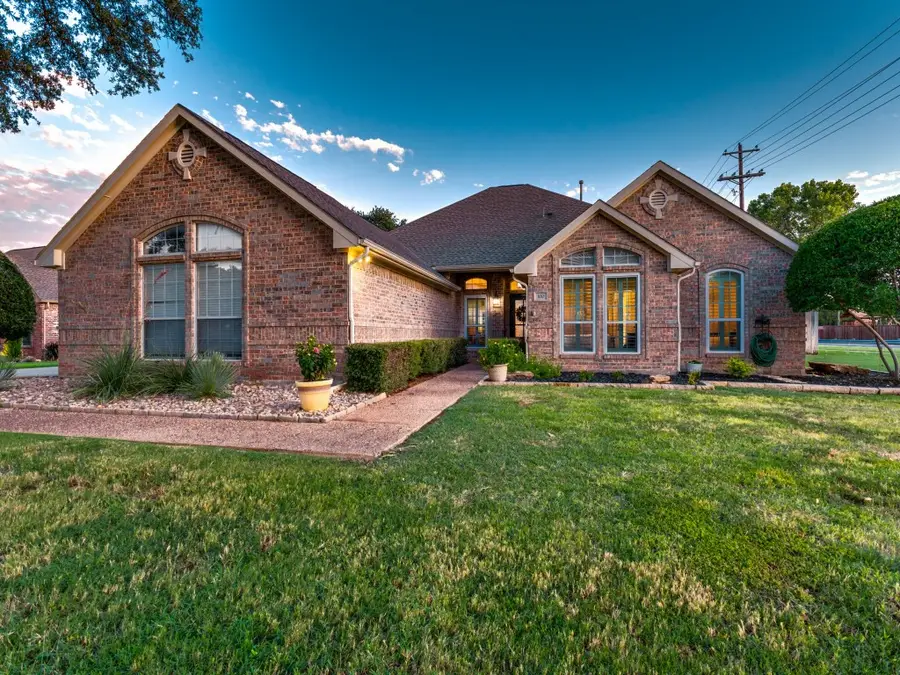
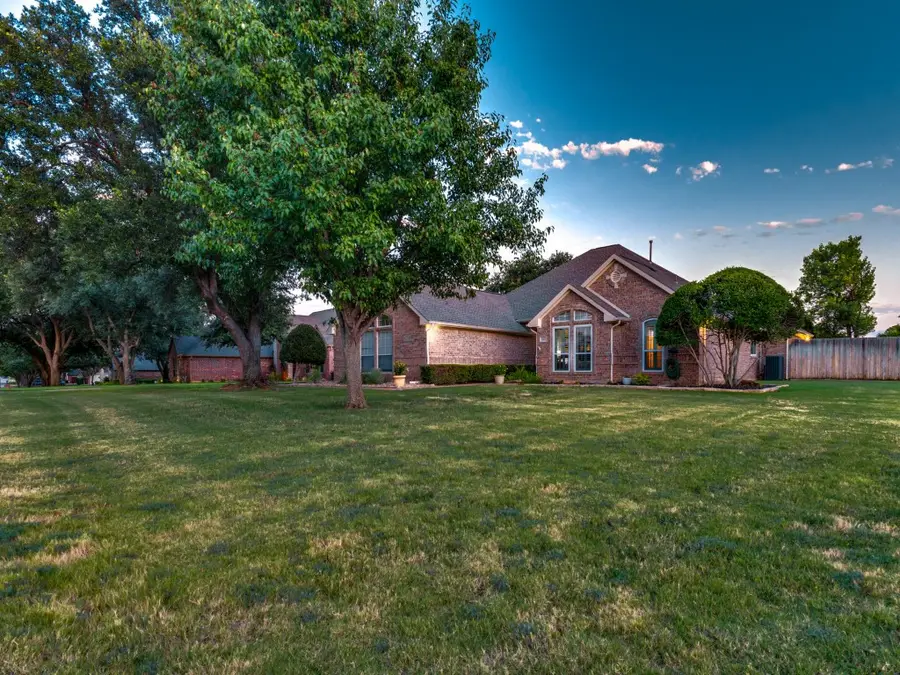
Upcoming open houses
- Sat, Aug 2312:00 pm - 02:00 pm
Listed by:jason clay haugen469-583-7571
Office:exp realty llc.
MLS#:21038933
Source:GDAR
Price summary
- Price:$600,000
- Price per sq. ft.:$250.84
About this home
Gorgeous 1-story, 4 BR custom home with pool-spa on .55 acre lot in Highland Village! Front porch has a beautiful front door that welcomes you into an open & bright floor plan w window views out to the pool & huge backyard beyond! You'll love the wood floors, plantation shutters & high ceilings throughout! Foyer opens to spacious Living & Dining areas! The Island Kitchen offers SS appliances including a gas cooktop! There's ample storage & counter space with its classic white cabinetry, granite counters & pantry! Breakfast area has charming bay windows! The big open Family Room features a floor-to-ceiling brick fireplace & French door out to covered patio & pool area. Primary BR offers a walk-in closet, beadboard wainscoting accent wall & a private French door leading to patio-pool area. The luxe Primary Bath has a 2 sinks-vanities, jetted tub, tiled shower with bench & linen closet. 4th bedroom makes a nice home office with French doors, built-in desk & bookshelves. Laundry Room is located conveniently near the BRs. Bring your toys! This one has lots of room for them! Oversized 3 car garage! Room to park boat-RV behind the fence. 2 Storage Bldgs. No HOA. Landscaping! Sprinkler System! Great HV location near Lake Lewisville, shopping, restaurants & desirable schools! Welcome home!
Contact an agent
Home facts
- Year built:1996
- Listing Id #:21038933
- Added:1 day(s) ago
- Updated:August 22, 2025 at 05:41 PM
Rooms and interior
- Bedrooms:4
- Total bathrooms:2
- Full bathrooms:2
- Living area:2,392 sq. ft.
Heating and cooling
- Cooling:Ceiling Fans, Central Air, Electric
- Heating:Central, Natural Gas
Structure and exterior
- Roof:Composition
- Year built:1996
- Building area:2,392 sq. ft.
- Lot area:0.55 Acres
Schools
- High school:Marcus
- Middle school:Briarhill
- Elementary school:Heritage
Finances and disclosures
- Price:$600,000
- Price per sq. ft.:$250.84
- Tax amount:$9,603
New listings near 100 Desiree Lane
- New
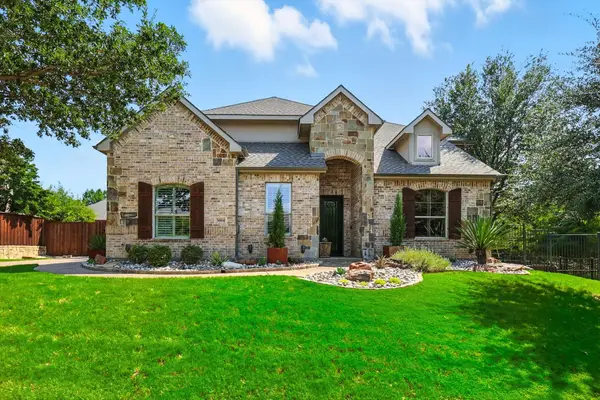 $925,000Active5 beds 4 baths4,353 sq. ft.
$925,000Active5 beds 4 baths4,353 sq. ft.3004 Spring Water Court, Highland Village, TX 75077
MLS# 21033200Listed by: KELLER WILLIAMS REALTY-FM - Open Sat, 1 to 3pmNew
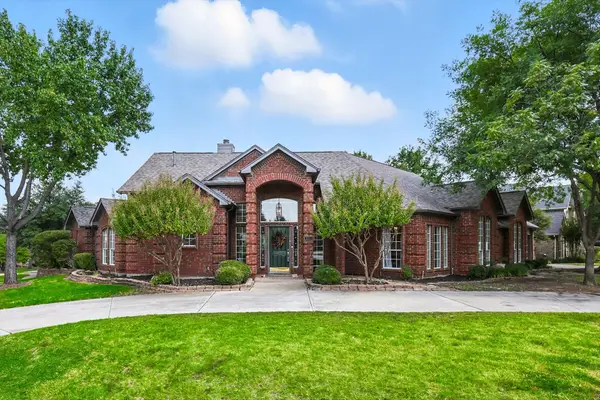 $599,900Active4 beds 3 baths3,040 sq. ft.
$599,900Active4 beds 3 baths3,040 sq. ft.500 Sheldon Court, Highland Village, TX 75077
MLS# 21005871Listed by: KELLER WILLIAMS REALTY-FM - Open Sun, 2 to 3:30pmNew
 $468,000Active3 beds 2 baths2,159 sq. ft.
$468,000Active3 beds 2 baths2,159 sq. ft.122 Village Estates Drive, Highland Village, TX 75077
MLS# 21039370Listed by: PARKER PROPERTIES REAL ESTATE - New
 $519,900Active3 beds 2 baths2,269 sq. ft.
$519,900Active3 beds 2 baths2,269 sq. ft.444 Leslie Lane, Highland Village, TX 75077
MLS# 21037670Listed by: RE/MAX CROSS COUNTRY - New
 $625,500Active4 beds 3 baths3,232 sq. ft.
$625,500Active4 beds 3 baths3,232 sq. ft.324 Patricia Lane, Highland Village, TX 75077
MLS# 20970201Listed by: REPEAT REALTY, LLC - New
 $3,385,500Active4 beds 6 baths8,553 sq. ft.
$3,385,500Active4 beds 6 baths8,553 sq. ft.817 N Shore Drive, Highland Village, TX 75077
MLS# 21024727Listed by: REAL BROKER, LLC - New
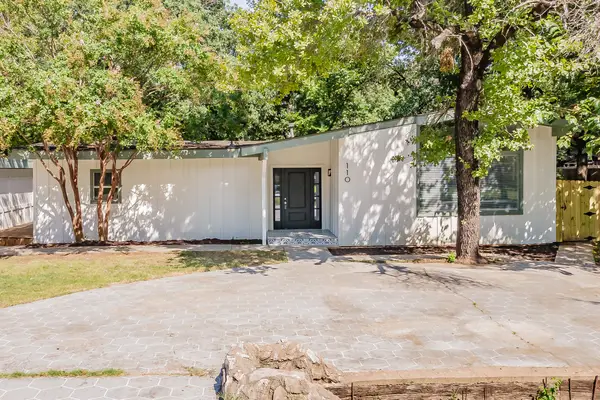 $390,000Active3 beds 2 baths1,519 sq. ft.
$390,000Active3 beds 2 baths1,519 sq. ft.110 Bluebonnet Drive, Highland Village, TX 75077
MLS# 21033051Listed by: AMX REALTY - Open Sat, 2 to 4pmNew
 $459,000Active4 beds 2 baths2,148 sq. ft.
$459,000Active4 beds 2 baths2,148 sq. ft.207 Stone Canyon Drive, Highland Village, TX 75077
MLS# 21027442Listed by: MERIT HOMES  $599,000Pending4 beds 2 baths2,117 sq. ft.
$599,000Pending4 beds 2 baths2,117 sq. ft.561 Sellmeyer Lane, Highland Village, TX 75077
MLS# 21025185Listed by: EBBY HALLIDAY, REALTORS

