153 Gayle Lane, Highland Village, TX 75077
Local realty services provided by:Better Homes and Gardens Real Estate Lindsey Realty
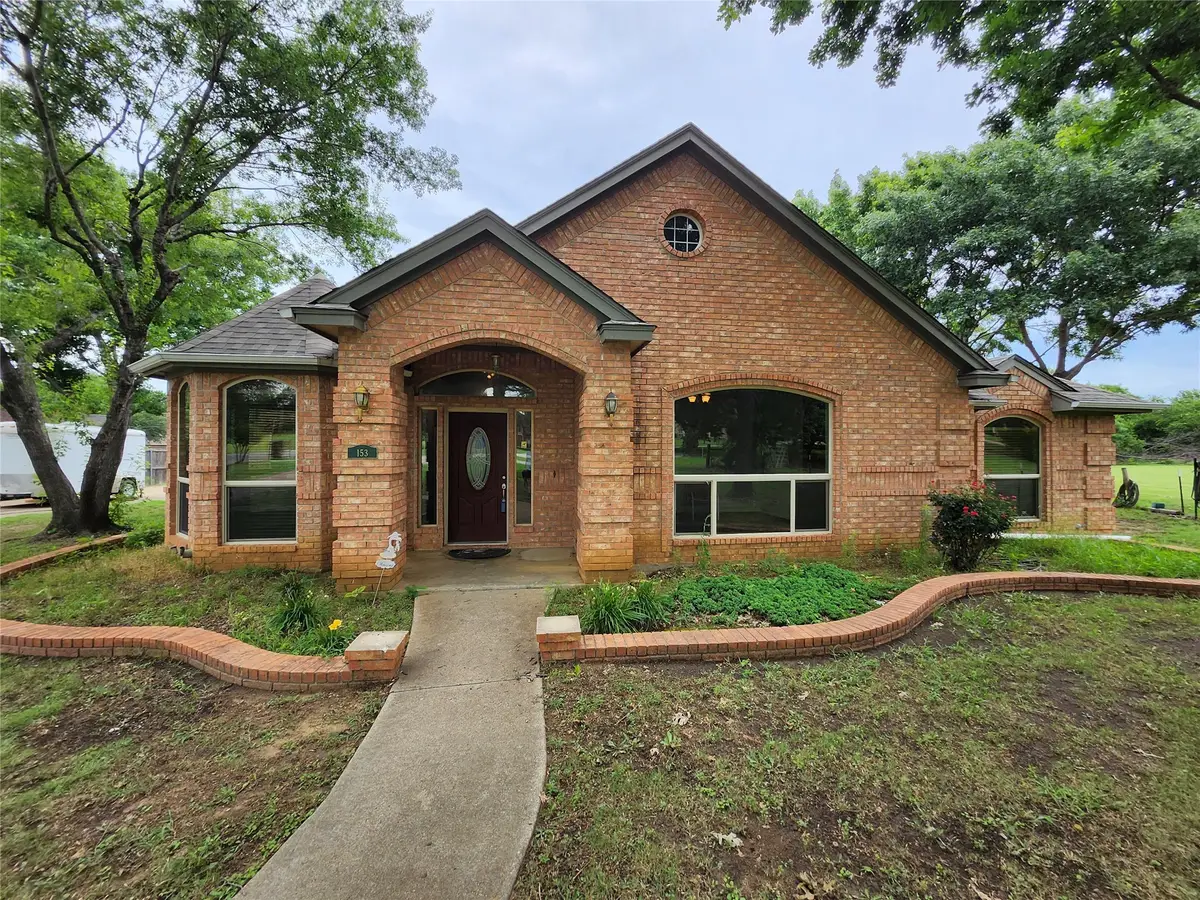
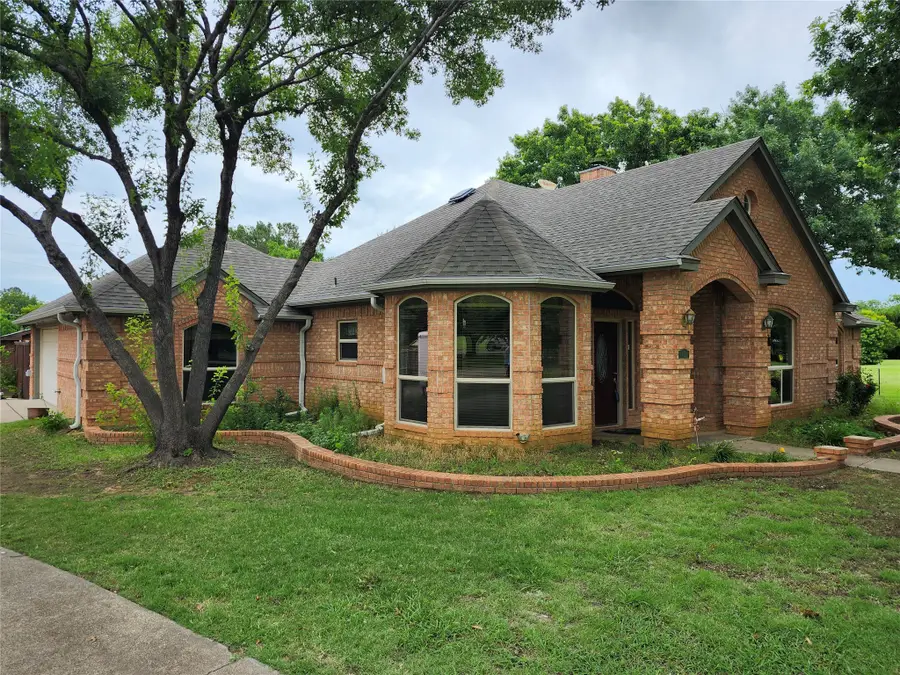

Listed by:linda drews940-231-4960
Office:drews realty
MLS#:20965825
Source:GDAR
Price summary
- Price:$524,900
- Price per sq. ft.:$310.04
About this home
Just Over an acre in Highland Village! Custom home with no HOA. Many extra features and builtins throughout. 4th Bedroom up front makes a great office with wall of bookcases and french doors. Kitchen is open to family room and features granite counters and quality updated appliances. Island and breakfast bar gives you so much space to cook and entertain. Bright and Cheery dining area! Cozy fireplace in family room. Spacious primary suite with builtin windowseat with storage, relaxing whirpool tub, separate shower, separate vanities and large walkin closet. Jack & Jill Bath between two bedrooms has dual sinks and separate tub area.Large walkin pantry. Half bath near kitchen, garage and backyard is perfect for work and pool use. Oversized garage offers extra workhop room with many shelves for organizing. Covered Patio and pergola with walk leads to refreshing pool that has just been redone. Quality Storage building. Gate out of the private backyard leads to the rest of the large lot. Another storage shed and so much nice grass and trees to add to your in town retreat. How will you use all this space?
Contact an agent
Home facts
- Year built:1991
- Listing Id #:20965825
- Added:70 day(s) ago
- Updated:August 21, 2025 at 07:09 AM
Rooms and interior
- Bedrooms:4
- Total bathrooms:3
- Full bathrooms:2
- Half bathrooms:1
- Living area:1,693 sq. ft.
Heating and cooling
- Cooling:Ceiling Fans, Central Air, Electric
- Heating:Central, Electric
Structure and exterior
- Roof:Composition
- Year built:1991
- Building area:1,693 sq. ft.
- Lot area:1.18 Acres
Schools
- High school:Marcus
- Middle school:Briarhill
- Elementary school:Mcauliffe
Finances and disclosures
- Price:$524,900
- Price per sq. ft.:$310.04
- Tax amount:$7,195
New listings near 153 Gayle Lane
- New
 $625,500Active4 beds 3 baths3,232 sq. ft.
$625,500Active4 beds 3 baths3,232 sq. ft.324 Patricia Lane, Highland Village, TX 75077
MLS# 20970201Listed by: REPEAT REALTY, LLC - New
 $3,385,500Active4 beds 6 baths8,553 sq. ft.
$3,385,500Active4 beds 6 baths8,553 sq. ft.817 N Shore Drive, Highland Village, TX 75077
MLS# 21024727Listed by: REAL BROKER, LLC - New
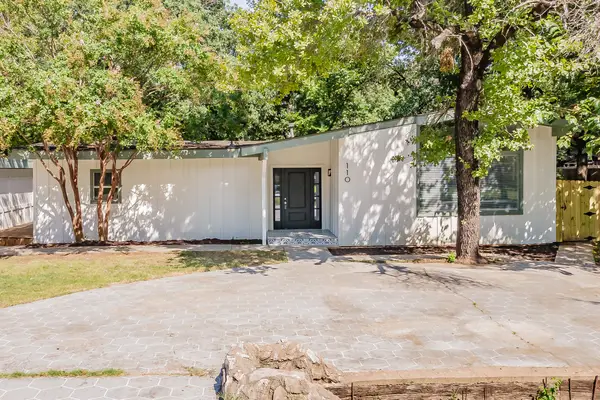 $390,000Active3 beds 2 baths1,519 sq. ft.
$390,000Active3 beds 2 baths1,519 sq. ft.110 Bluebonnet Drive, Highland Village, TX 75077
MLS# 21033051Listed by: AMX REALTY - Open Sat, 2 to 4pmNew
 $459,000Active4 beds 2 baths2,148 sq. ft.
$459,000Active4 beds 2 baths2,148 sq. ft.207 Stone Canyon Drive, Highland Village, TX 75077
MLS# 21027442Listed by: MERIT HOMES  $599,000Pending4 beds 2 baths2,117 sq. ft.
$599,000Pending4 beds 2 baths2,117 sq. ft.561 Sellmeyer Lane, Highland Village, TX 75077
MLS# 21025185Listed by: EBBY HALLIDAY, REALTORS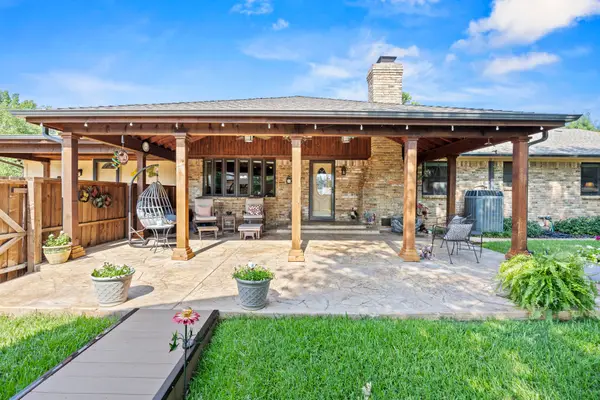 $540,000Pending3 beds 3 baths2,400 sq. ft.
$540,000Pending3 beds 3 baths2,400 sq. ft.224 Edgewood Drive, Highland Village, TX 75077
MLS# 21024979Listed by: MONUMENT REALTY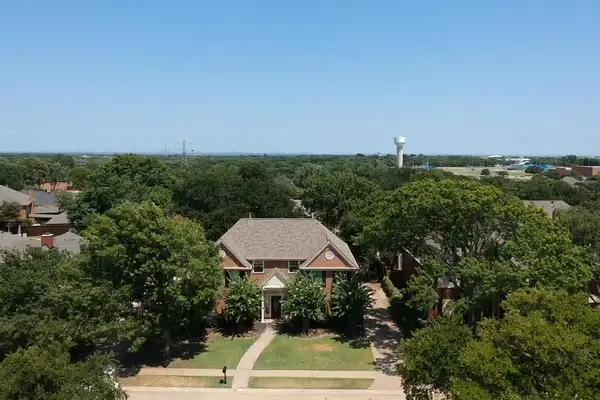 $620,000Active5 beds 4 baths3,551 sq. ft.
$620,000Active5 beds 4 baths3,551 sq. ft.2200 Strathmore Drive, Highland Village, TX 75077
MLS# 20992855Listed by: RE/MAX TRINITY $509,900Pending3 beds 2 baths1,751 sq. ft.
$509,900Pending3 beds 2 baths1,751 sq. ft.413 Doubletree Drive, Highland Village, TX 75077
MLS# 21015529Listed by: KELLER WILLIAMS REALTY-FM $550,000Active3 beds 3 baths2,657 sq. ft.
$550,000Active3 beds 3 baths2,657 sq. ft.622 Arbor Court, Highland Village, TX 75077
MLS# 21008917Listed by: KELLER WILLIAMS REALTY-FM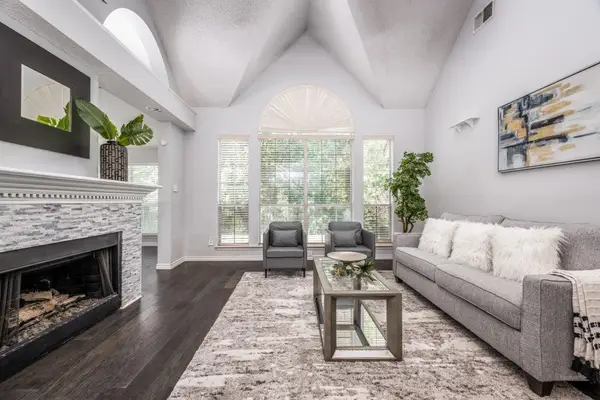 $584,000Active4 beds 4 baths2,848 sq. ft.
$584,000Active4 beds 4 baths2,848 sq. ft.2704 Crestwood Lane, Highland Village, TX 75077
MLS# 21019311Listed by: FATHOM REALTY, LLC
