213 Turpin Drive, Highland Village, TX 75077
Local realty services provided by:Better Homes and Gardens Real Estate Rhodes Realty
Upcoming open houses
- Sat, Oct 2501:00 pm - 03:00 pm
Listed by:tammy runion469-993-3121
Office:local pro realty llc.
MLS#:21049855
Source:GDAR
Price summary
- Price:$550,000
- Price per sq. ft.:$252.29
About this home
Price Improvement! Sitting pretty on a tree lined street is this lushly shaded haven built in the era known for style. You will walk in and sigh ahh, just what you envisioned! Its organic simplicity exudes a restful aura. The entryway for privacy introduces the front office with french doors and pretty windows to keep an eye on what’s happening outside. Presented in classic alabaster, paired with fawn woodstyle tile flooring, darling light fixtures, roman shades, the timeless farmhouse style is echoed throughout this home in every detail. The living room with soaring ceiling and central beam, skylight, and wood mantel over wood burning fireplace is ever so inviting. Bright and airy sunroom with tile floors and ceiling fan, perfect for relaxing year round or entertaining with ease. Enjoy the summer days in your salt water pool and jacuzzi with newly added high efficiency pump. Sumptuously white kitchen accented with black hardware: window over the farmhouse sink, quartz countertops, subway tile backsplash, and stainless steel appliances. Convenient laundry room with full pantry. Adjacent charming dining room accented with board and batten walls. Dubbed the coffee room is the coziest family room to read or watch a movie together. Built-in cabinetry with shelving and a sink, along with a stylish powder bath thoughtfully designed for guests. The primary ensuite with walk in closet and gleaming spa shower is so crisp in shimmery white accented with black hardware, pretty light fixtures, charming mirrors and designer tile floors. Another full bath shared by two bedrooms echoes the definitive style. Second bedroom with pretty wall sconces. Dreamy third bedroom in calming Morning at Sea. Long driveway with 2 car garage. Stroll to Turpin park just around the corner. Enjoy the charm of an established, desirable neighborhood with no HOA, close to shopping, dining, and everyday conveniences, and zoned to LISD schools.
Contact an agent
Home facts
- Year built:1979
- Listing ID #:21049855
- Added:45 day(s) ago
- Updated:October 20, 2025 at 09:46 PM
Rooms and interior
- Bedrooms:3
- Total bathrooms:3
- Full bathrooms:2
- Half bathrooms:1
- Living area:2,180 sq. ft.
Heating and cooling
- Cooling:Ceiling Fans, Central Air
- Heating:Central, Natural Gas
Structure and exterior
- Roof:Composition
- Year built:1979
- Building area:2,180 sq. ft.
- Lot area:0.28 Acres
Schools
- High school:Marcus
- Middle school:Briarhill
- Elementary school:Mcauliffe
Finances and disclosures
- Price:$550,000
- Price per sq. ft.:$252.29
- Tax amount:$7,640
New listings near 213 Turpin Drive
- New
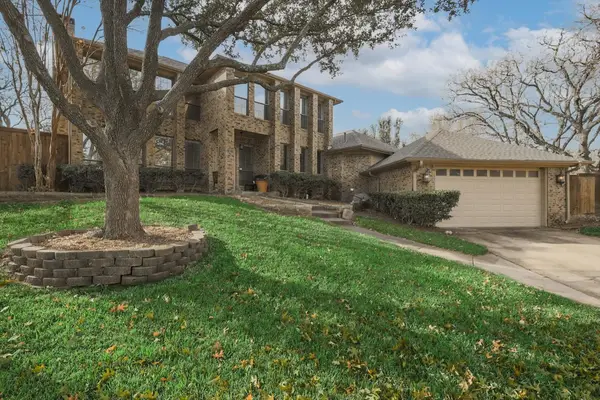 $600,000Active3 beds 2 baths2,741 sq. ft.
$600,000Active3 beds 2 baths2,741 sq. ft.4 Whittier Court, Highland Village, TX 75077
MLS# 21091217Listed by: EBBY HALLIDAY REALTORS - New
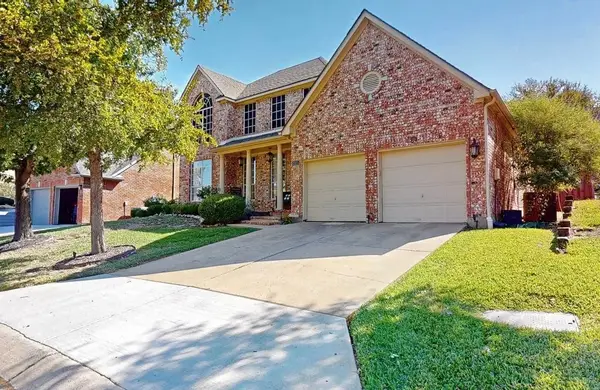 $569,000Active4 beds 3 baths2,610 sq. ft.
$569,000Active4 beds 3 baths2,610 sq. ft.2725 Green Oak Court, Highland Village, TX 75077
MLS# 21090767Listed by: YOUR HOME FREE LLC - New
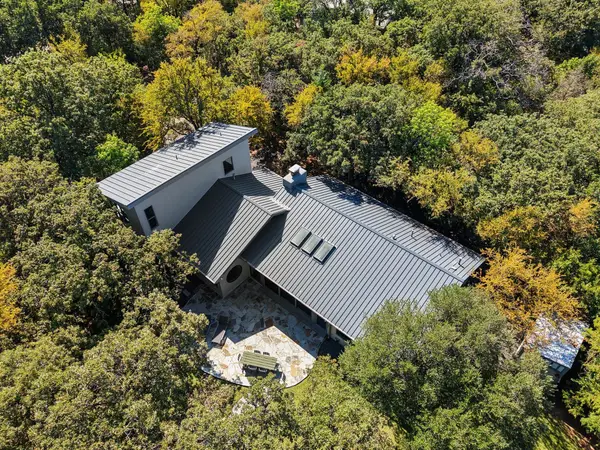 $2,499,942Active4 beds 4 baths3,221 sq. ft.
$2,499,942Active4 beds 4 baths3,221 sq. ft.20 Horseshoe Drive, Highland Village, TX 75077
MLS# 21090276Listed by: KELLER WILLIAMS REALTY-FM - New
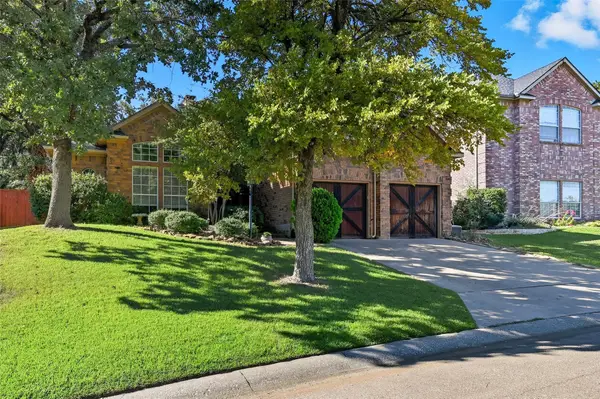 $569,000Active5 beds 3 baths2,533 sq. ft.
$569,000Active5 beds 3 baths2,533 sq. ft.2680 Creekside Court, Highland Village, TX 75077
MLS# 21088682Listed by: REPEAT REALTY, LLC 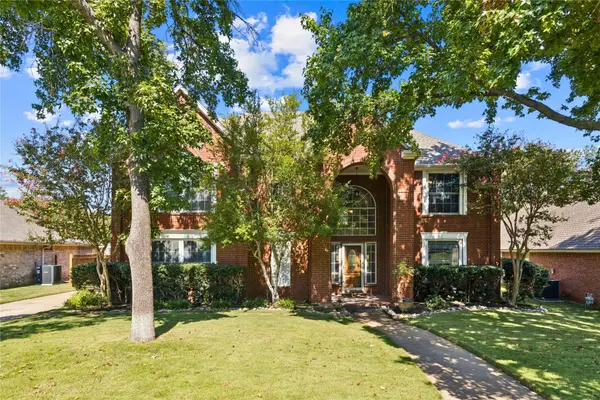 $650,000Active5 beds 4 baths3,521 sq. ft.
$650,000Active5 beds 4 baths3,521 sq. ft.617 Highland Meadows Drive, Highland Village, TX 75077
MLS# 21064589Listed by: KELLER WILLIAMS LEGACY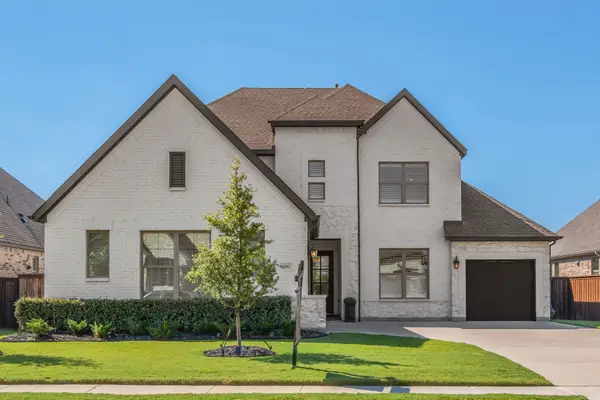 $889,000Pending4 beds 4 baths3,392 sq. ft.
$889,000Pending4 beds 4 baths3,392 sq. ft.4302 Highwoods Trail, Highland Village, TX 75077
MLS# 21065601Listed by: COLDWELL BANKER APEX, REALTORS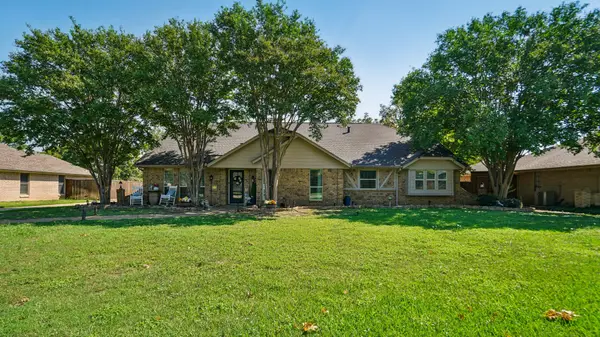 $668,000Active4 beds 3 baths2,692 sq. ft.
$668,000Active4 beds 3 baths2,692 sq. ft.514 Willow Way, Highland Village, TX 75077
MLS# 21076730Listed by: 1ST BROKERAGE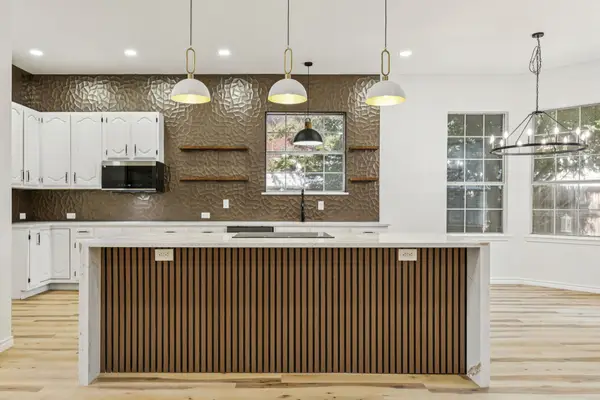 $699,000Active4 beds 3 baths3,093 sq. ft.
$699,000Active4 beds 3 baths3,093 sq. ft.915 Inverness Circle, Highland Village, TX 75077
MLS# 21039154Listed by: REGAL, REALTORS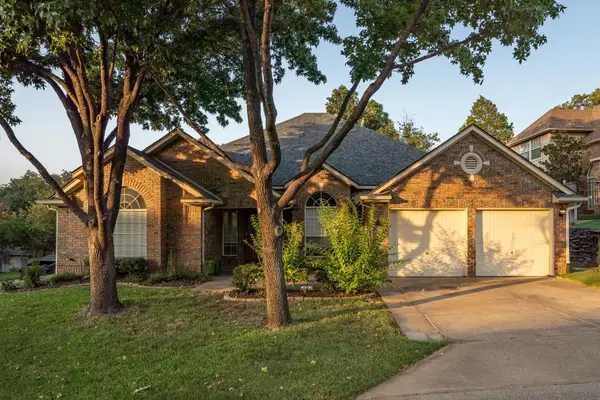 $525,000Pending4 beds 2 baths2,218 sq. ft.
$525,000Pending4 beds 2 baths2,218 sq. ft.709 Meadow Bend Court, Highland Village, TX 75077
MLS# 21076342Listed by: KELLER WILLIAMS REALTY-FM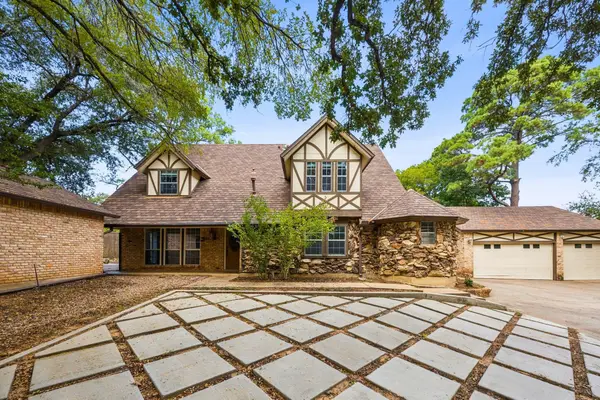 $599,999Active4 beds 4 baths3,603 sq. ft.
$599,999Active4 beds 4 baths3,603 sq. ft.313 Post Oak Drive, Highland Village, TX 75077
MLS# 21065949Listed by: JLUX HOMES REALTY GROUP
