4304 Brookshire Court, Highland Village, TX 75077
Local realty services provided by:Better Homes and Gardens Real Estate Senter, REALTORS(R)
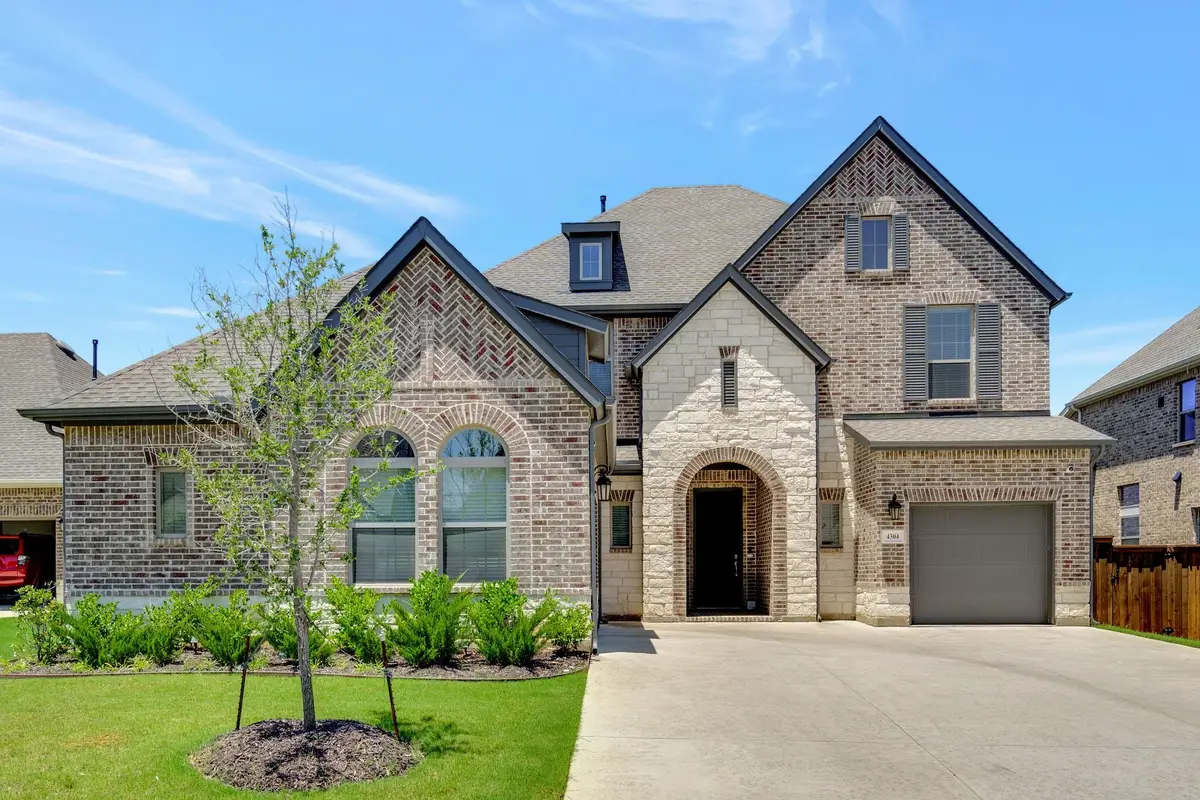
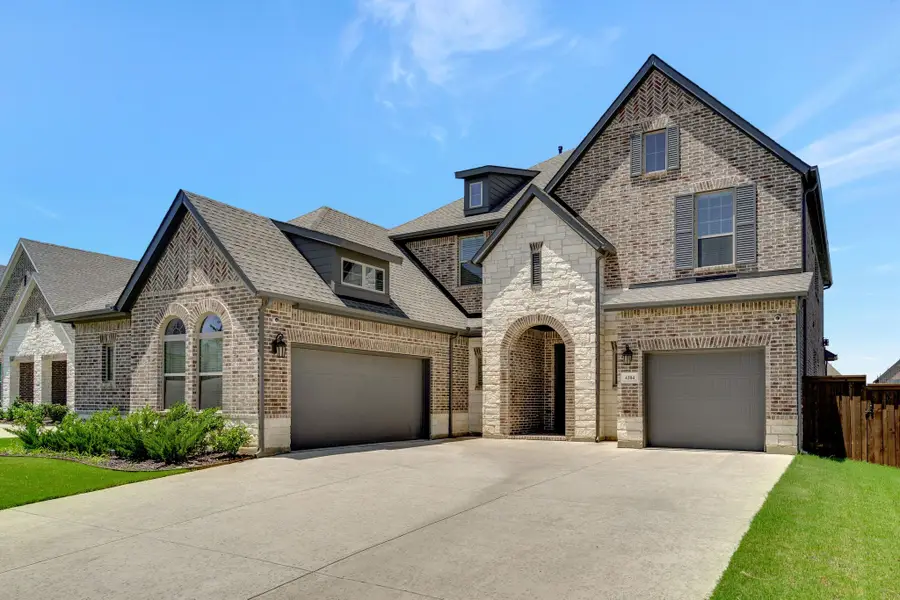
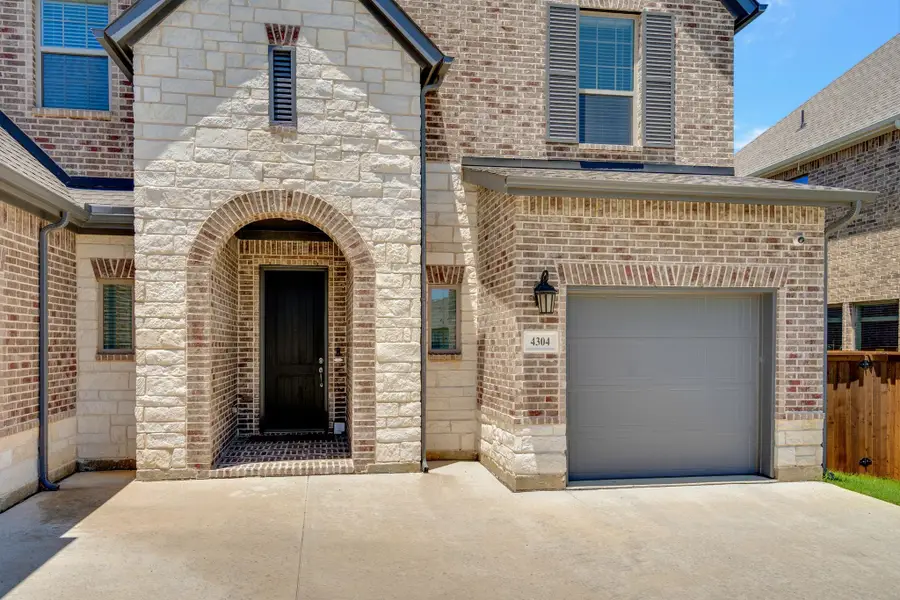
Listed by:lany charoonbara888-455-6040
Office:fathom realty
MLS#:20913636
Source:GDAR
Price summary
- Price:$940,000
- Price per sq. ft.:$230.56
- Monthly HOA dues:$98.33
About this home
Welcome Home! This barely lived-in 2-story gem is situated in a quiet cul-de-sac and features a 3-car split garage with an extended pad and coated flooring. The double garage includes ceiling and attic storage. Ideally located near the Shops of Highland Village, enjoy easy access to a variety of shopping and dining options, plus walking distance to Whole Foods Market! ****Sellers are contributing $5000 for a rate buydown incentive*****
Step inside to an open-concept floor plan with luxury vinyl plank (LVP) flooring throughout the first floor, complemented by abundant natural light streaming through large windows. The home office boasts elegant French doors, and the stunning kitchen features quartz countertops, stainless steel appliances, a 5-burner gas cooktop, and a walk-in pantry. The kitchen opens to a spacious dining area, a cozy family room with a fireplace, and a covered back patio, perfect for entertaining.
The secluded owner's retreat offers a luxurious ensuite bath with dual sinks and an oversized walk-in shower. The split-bedroom floor plan includes three additional bedrooms, two full baths, and a convenient half bath. A downstairs bedroom with an ensuite bath is perfect for a mother-in-law suite. Upstairs, enjoy a spacious movie room and a large flex space, along with plenty of extra storage throughout! *** Includes window coverings, transferable builder warranty and 7 years warranty coverage on HVAC parts***
Contact an agent
Home facts
- Year built:2021
- Listing Id #:20913636
- Added:116 day(s) ago
- Updated:August 09, 2025 at 11:40 AM
Rooms and interior
- Bedrooms:5
- Total bathrooms:5
- Full bathrooms:4
- Half bathrooms:1
- Living area:4,077 sq. ft.
Heating and cooling
- Cooling:Ceiling Fans, Central Air, Electric
- Heating:Central, Fireplaces
Structure and exterior
- Roof:Composition
- Year built:2021
- Building area:4,077 sq. ft.
- Lot area:0.19 Acres
Schools
- High school:Marcus
- Middle school:Briarhill
- Elementary school:Heritage
Finances and disclosures
- Price:$940,000
- Price per sq. ft.:$230.56
- Tax amount:$16,212
New listings near 4304 Brookshire Court
- New
 $3,385,500Active4 beds 6 baths8,553 sq. ft.
$3,385,500Active4 beds 6 baths8,553 sq. ft.817 N Shore Drive, Highland Village, TX 75077
MLS# 21024727Listed by: REAL BROKER, LLC - New
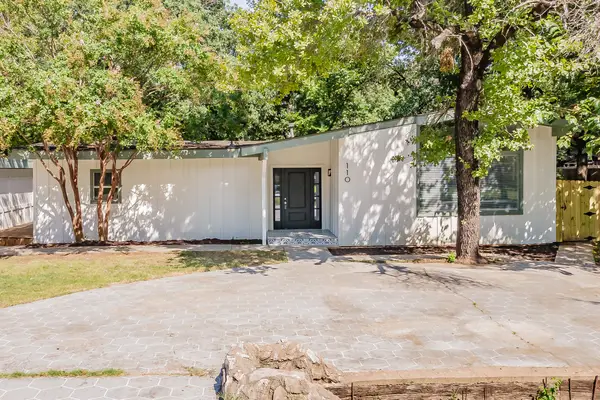 $390,000Active3 beds 2 baths1,519 sq. ft.
$390,000Active3 beds 2 baths1,519 sq. ft.110 Bluebonnet Drive, Highland Village, TX 75077
MLS# 21033051Listed by: AMX REALTY - New
 $459,000Active4 beds 2 baths2,148 sq. ft.
$459,000Active4 beds 2 baths2,148 sq. ft.207 Stone Canyon Drive, Highland Village, TX 75077
MLS# 21027442Listed by: MERIT HOMES  $599,000Pending4 beds 2 baths2,117 sq. ft.
$599,000Pending4 beds 2 baths2,117 sq. ft.561 Sellmeyer Lane, Highland Village, TX 75077
MLS# 21025185Listed by: EBBY HALLIDAY, REALTORS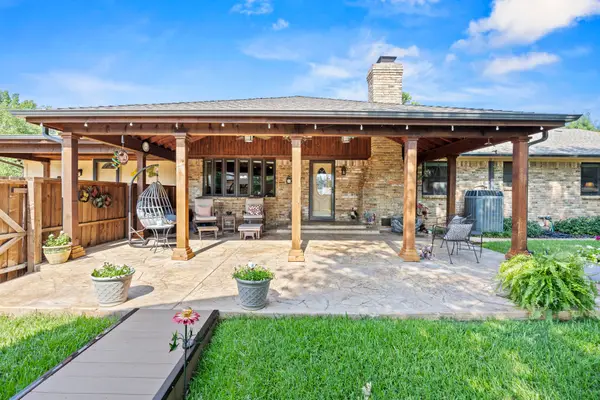 $540,000Pending3 beds 3 baths2,400 sq. ft.
$540,000Pending3 beds 3 baths2,400 sq. ft.224 Edgewood Drive, Highland Village, TX 75077
MLS# 21024979Listed by: MONUMENT REALTY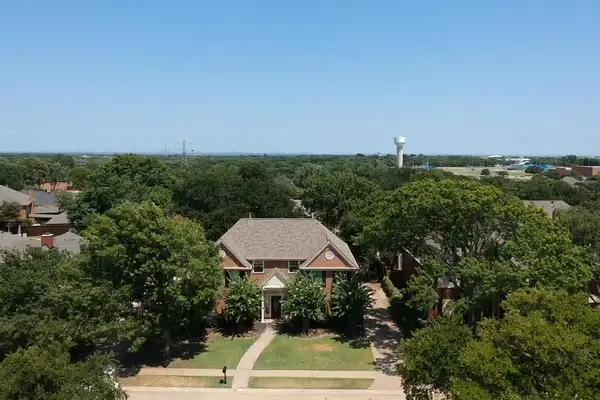 $630,000Active5 beds 4 baths3,551 sq. ft.
$630,000Active5 beds 4 baths3,551 sq. ft.2200 Strathmore Drive, Highland Village, TX 75077
MLS# 20992855Listed by: RE/MAX TRINITY $509,900Active3 beds 2 baths1,751 sq. ft.
$509,900Active3 beds 2 baths1,751 sq. ft.413 Doubletree Drive, Highland Village, TX 75077
MLS# 21015529Listed by: KELLER WILLIAMS REALTY-FM $550,000Active3 beds 3 baths2,657 sq. ft.
$550,000Active3 beds 3 baths2,657 sq. ft.622 Arbor Court, Highland Village, TX 75077
MLS# 21008917Listed by: KELLER WILLIAMS REALTY-FM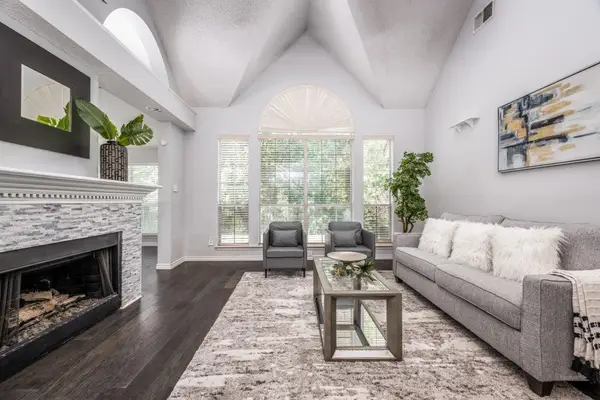 $584,000Active4 beds 4 baths2,848 sq. ft.
$584,000Active4 beds 4 baths2,848 sq. ft.2704 Crestwood Lane, Highland Village, TX 75077
MLS# 21019311Listed by: FATHOM REALTY, LLC $549,000Pending4 beds 3 baths2,723 sq. ft.
$549,000Pending4 beds 3 baths2,723 sq. ft.2730 Fernwood Drive, Highland Village, TX 75077
MLS# 21014257Listed by: KELLER WILLIAMS REALTY-FM
