434 Moran Drive, Highland Village, TX 75077
Local realty services provided by:Better Homes and Gardens Real Estate Senter, REALTORS(R)
Upcoming open houses
- Sun, Oct 2601:00 pm - 03:00 pm
Listed by:gilbert santana(972) 317-9586
Office:re/max cross country
MLS#:21042881
Source:GDAR
Price summary
- Price:$612,000
- Price per sq. ft.:$243.63
- Monthly HOA dues:$68.33
About this home
Welcome to 434 Moran Drive, a beautifully reimagined single-story home nestled on a quiet T-shaped cul-de-sac offering privacy, safety, and charm. Every inch of this property has been thoughtfully upgraded, combining timeless style with modern convenience.
Step into a bright, open layout featuring fresh neutral paint, new flooring, and abundant natural light. The show-stopping kitchen is a true centerpiece—fully remodeled with all-new white soft-close cabinets and drawers, quartz-style countertops, stainless steel appliances, a sleek wine cooler, and elegant under-cabinet lighting. Designed for both function and sophistication, it opens seamlessly to spacious living and dining areas, perfect for entertaining or relaxed family gatherings.
The home’s split floor plan includes a private mother-in-law suite with its own bath and walk-in closet, while the primary suite serves as a luxurious retreat with tray ceilings, patio access, and a spa-inspired bathroom boasting dual vanities, a soaking tub overlooking the pool, a separate shower, and dual walk-in closets.
Step outside to your own backyard paradise featuring a sparkling pool and spa with a new filtration system, lush landscaping, and a covered patio ideal for year-round enjoyment. Fully paid-off solar panels provide substantial energy savings, while the upgraded sprinkler system and meticulous maintenance make this home truly move-in ready.
With access to community pools, tennis courts, and a clubhouse, this home blends relaxation with an active lifestyle. Priced to sell, this is a rare opportunity to own a home that offers both charm and potential. If you pass this up, you might just miss out on the perfect home that could be yours.
Buyers and buyer’s agent are responsible for verifying all information, measurements, schools, and applicable HOA rules, fees, and regulations.
Contact an agent
Home facts
- Year built:1985
- Listing ID #:21042881
- Added:1 day(s) ago
- Updated:October 22, 2025 at 11:42 PM
Rooms and interior
- Bedrooms:4
- Total bathrooms:3
- Full bathrooms:3
- Living area:2,512 sq. ft.
Heating and cooling
- Cooling:Ceiling Fans, Central Air, Electric, Zoned
- Heating:Central, Electric, Fireplaces, Zoned
Structure and exterior
- Roof:Composition
- Year built:1985
- Building area:2,512 sq. ft.
- Lot area:0.33 Acres
Schools
- High school:Marcus
- Middle school:Briarhill
- Elementary school:Mcauliffe
Finances and disclosures
- Price:$612,000
- Price per sq. ft.:$243.63
- Tax amount:$8,796
New listings near 434 Moran Drive
- New
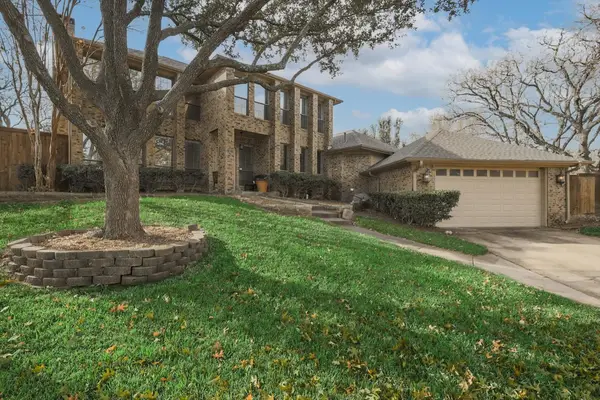 $600,000Active3 beds 2 baths2,741 sq. ft.
$600,000Active3 beds 2 baths2,741 sq. ft.4 Whittier Court, Highland Village, TX 75077
MLS# 21091217Listed by: EBBY HALLIDAY REALTORS - New
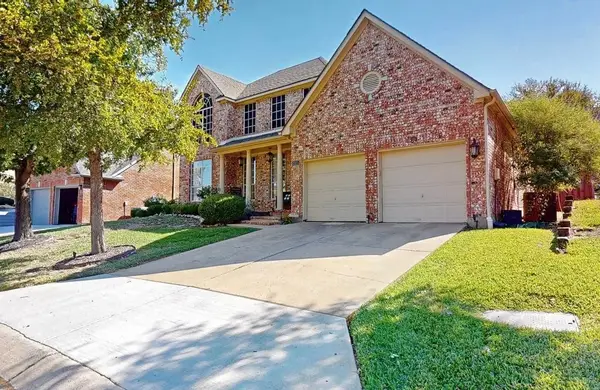 $569,000Active4 beds 3 baths2,610 sq. ft.
$569,000Active4 beds 3 baths2,610 sq. ft.2725 Green Oak Court, Highland Village, TX 75077
MLS# 21090767Listed by: YOUR HOME FREE LLC - New
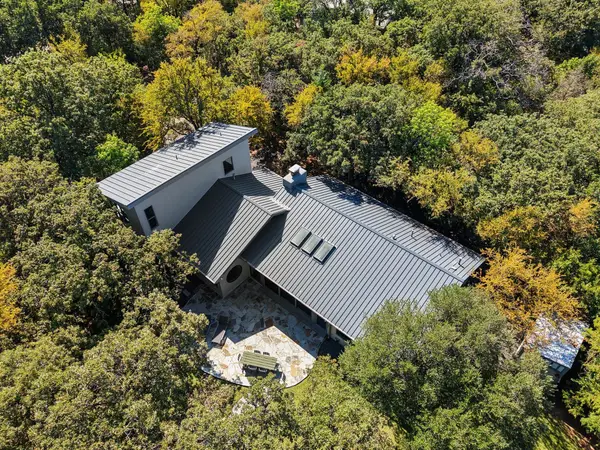 $2,499,942Active4 beds 4 baths3,221 sq. ft.
$2,499,942Active4 beds 4 baths3,221 sq. ft.20 Horseshoe Drive, Highland Village, TX 75077
MLS# 21090276Listed by: KELLER WILLIAMS REALTY-FM - New
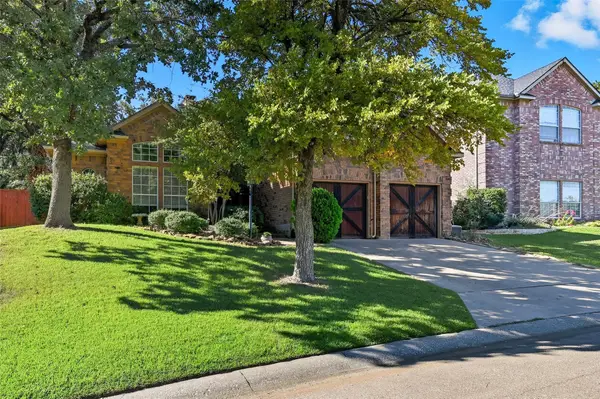 $569,000Active5 beds 3 baths2,533 sq. ft.
$569,000Active5 beds 3 baths2,533 sq. ft.2680 Creekside Court, Highland Village, TX 75077
MLS# 21088682Listed by: REPEAT REALTY, LLC - Open Sat, 1 to 3pm
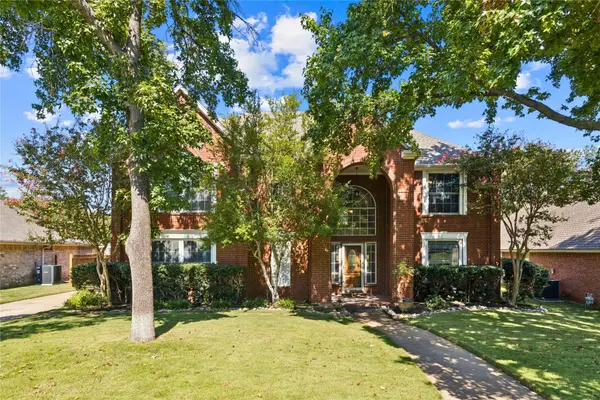 $650,000Active5 beds 4 baths3,521 sq. ft.
$650,000Active5 beds 4 baths3,521 sq. ft.617 Highland Meadows Drive, Highland Village, TX 75077
MLS# 21064589Listed by: KELLER WILLIAMS LEGACY 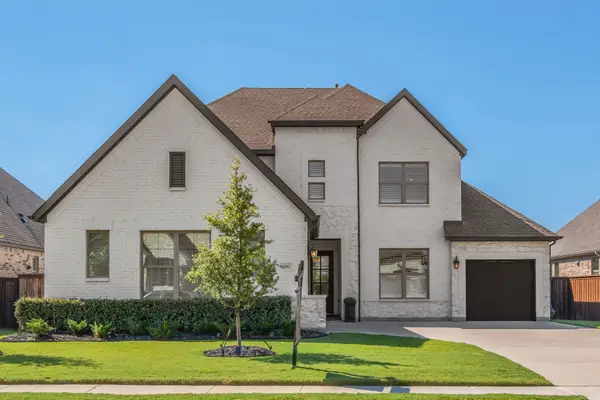 $889,000Pending4 beds 4 baths3,392 sq. ft.
$889,000Pending4 beds 4 baths3,392 sq. ft.4302 Highwoods Trail, Highland Village, TX 75077
MLS# 21065601Listed by: COLDWELL BANKER APEX, REALTORS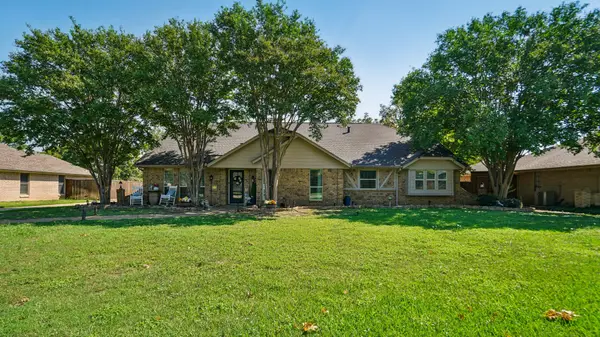 $658,000Active4 beds 3 baths2,692 sq. ft.
$658,000Active4 beds 3 baths2,692 sq. ft.514 Willow Way, Highland Village, TX 75077
MLS# 21076730Listed by: 1ST BROKERAGE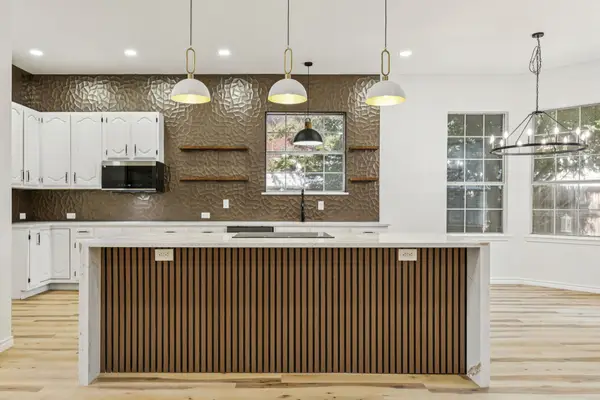 $699,000Active4 beds 3 baths3,093 sq. ft.
$699,000Active4 beds 3 baths3,093 sq. ft.915 Inverness Circle, Highland Village, TX 75077
MLS# 21039154Listed by: REGAL, REALTORS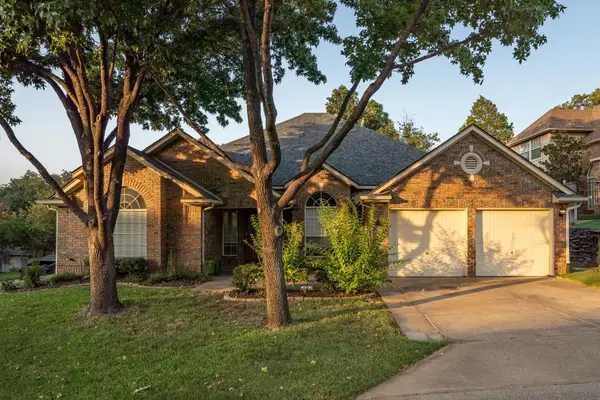 $525,000Pending4 beds 2 baths2,218 sq. ft.
$525,000Pending4 beds 2 baths2,218 sq. ft.709 Meadow Bend Court, Highland Village, TX 75077
MLS# 21076342Listed by: KELLER WILLIAMS REALTY-FM
