19735 Chianti Point Drive, Hockley, TX 77447
Local realty services provided by:Better Homes and Gardens Real Estate Gary Greene
19735 Chianti Point Drive,Hockley, TX 77447
$299,900
- 4 Beds
- 2 Baths
- 1,914 sq. ft.
- Single family
- Active
Listed by: jenna d'amico
Office: coldwell banker realty - greater northwest
MLS#:64002224
Source:HARMLS
Price summary
- Price:$299,900
- Price per sq. ft.:$156.69
- Monthly HOA dues:$83.33
About this home
Barely lived in 4 bedroom one story home in the up and coming Cypress Green community with brand new amenities for you to enjoy. Step into the dramatic rotunda foyer with tray ceiling that will both wow and welcome you and your guests into your new home. The 4 bedrooms are a split plan which makes it terrific for a private front office if one is needed and the primary suite is truly secluded in the rear of the home. This open floor plan is the one you have been looking for with its modern kitchen that is open to the spacious dining area and sun filled family room. The kitchen has lovely granite counters and a ton of not only counter space but storage as well. A gas cooktop stove, walk in pantry and oversized island round out the kitchen. Primary suite has an updated HUGE walk in shower,large vanity with two sinks and awesome walk in closet space to boot. Out back you will enjoy the extended covered patio perfect for entertaining. Loads of updates including epoxy floor garage.
Contact an agent
Home facts
- Year built:2023
- Listing ID #:64002224
- Updated:November 25, 2025 at 12:38 PM
Rooms and interior
- Bedrooms:4
- Total bathrooms:2
- Full bathrooms:2
- Living area:1,914 sq. ft.
Heating and cooling
- Cooling:Central Air, Electric
- Heating:Central, Electric
Structure and exterior
- Roof:Composition
- Year built:2023
- Building area:1,914 sq. ft.
- Lot area:0.12 Acres
Schools
- High school:WALLER HIGH SCHOOL
- Middle school:SCHULTZ JUNIOR HIGH SCHOOL
- Elementary school:BRYAN LOWE ELEMENTARY
Utilities
- Sewer:Public Sewer
Finances and disclosures
- Price:$299,900
- Price per sq. ft.:$156.69
- Tax amount:$10,177 (2024)
New listings near 19735 Chianti Point Drive
- New
 $275,000Active3 beds 2 baths1,878 sq. ft.
$275,000Active3 beds 2 baths1,878 sq. ft.24222 Breckenridge Pass Lane, Hockley, TX 77447
MLS# 95853746Listed by: REDFIN CORPORATION - New
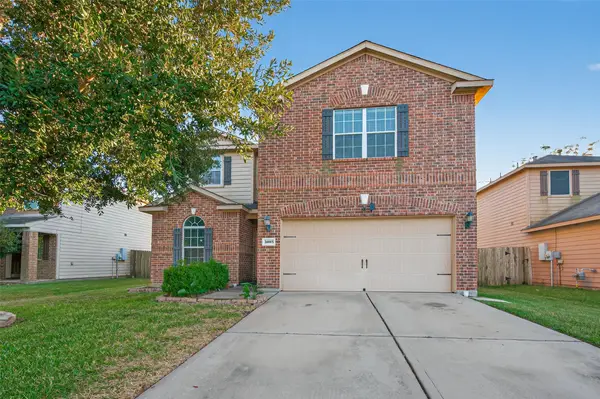 $275,000Active5 beds 3 baths3,106 sq. ft.
$275,000Active5 beds 3 baths3,106 sq. ft.26915 Jade Feather Lane, Hockley, TX 77447
MLS# 11038540Listed by: KELLER WILLIAMS SIGNATURE - New
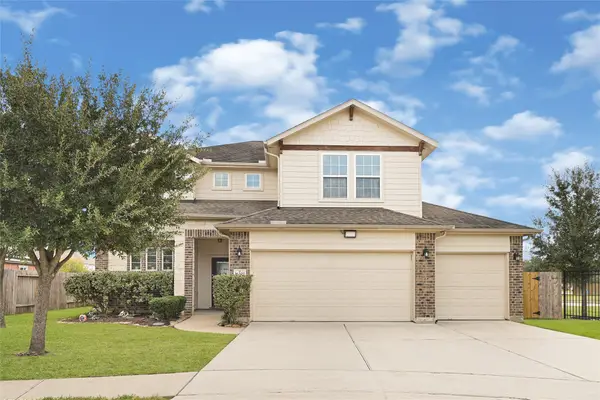 $440,000Active4 beds 3 baths2,697 sq. ft.
$440,000Active4 beds 3 baths2,697 sq. ft.16202 Tyler Reach Drive, Hockley, TX 77447
MLS# 54218065Listed by: REALTY RIGHT 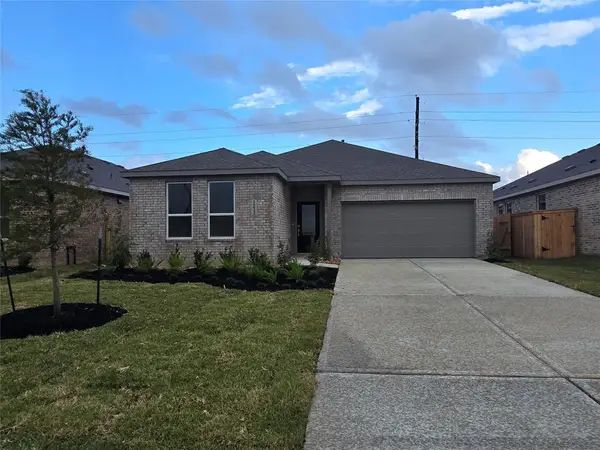 $302,940Active4 beds 2 baths1,922 sq. ft.
$302,940Active4 beds 2 baths1,922 sq. ft.16358 Chestnut Haven Lane, Hockley, TX 77447
MLS# 26117439Listed by: LENNAR HOMES VILLAGE BUILDERS, LLC- New
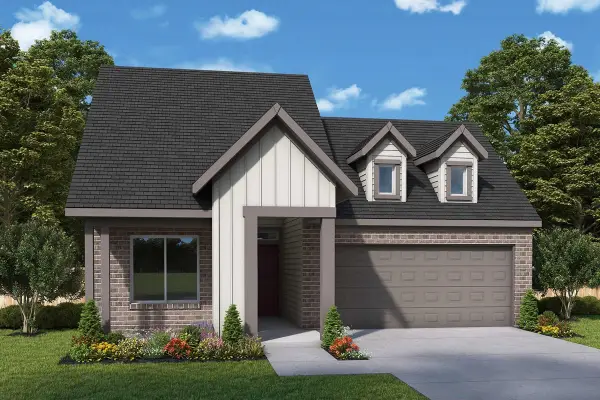 $400,607Active3 beds 2 baths1,739 sq. ft.
$400,607Active3 beds 2 baths1,739 sq. ft.26534 Delightful Drive, Hockley, TX 77447
MLS# 89419677Listed by: WEEKLEY PROPERTIES BEVERLY BRADLEY - New
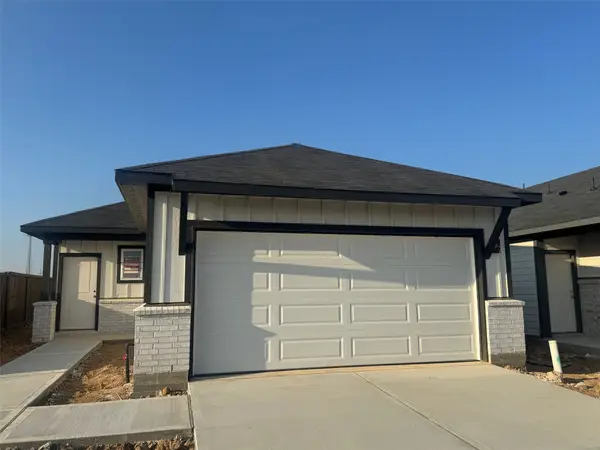 $284,890Active3 beds 2 baths1,366 sq. ft.
$284,890Active3 beds 2 baths1,366 sq. ft.26814 Celestial Cypress, Hockley, TX 77447
MLS# 54261768Listed by: ALEXANDER PROPERTIES - New
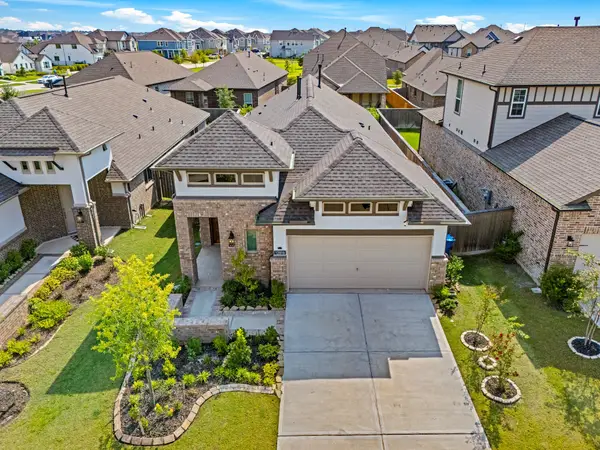 $375,000Active4 beds 3 baths1,898 sq. ft.
$375,000Active4 beds 3 baths1,898 sq. ft.12919 California Palm Court, Cypress, TX 77433
MLS# 60640630Listed by: CORE PROPERTIES - New
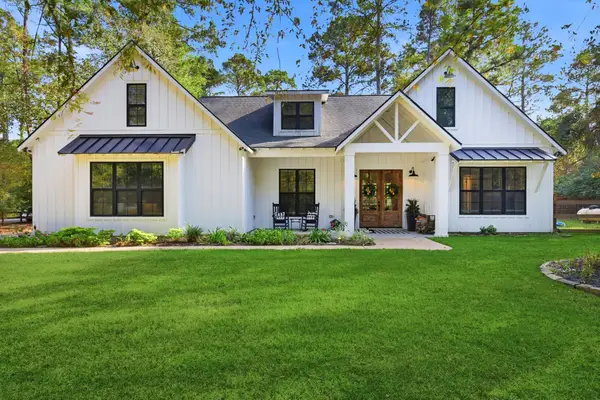 $649,900Active3 beds 4 baths2,622 sq. ft.
$649,900Active3 beds 4 baths2,622 sq. ft.23323 Green Forest Street, Hockley, TX 77447
MLS# 45241514Listed by: RE/MAX INTEGRITY - New
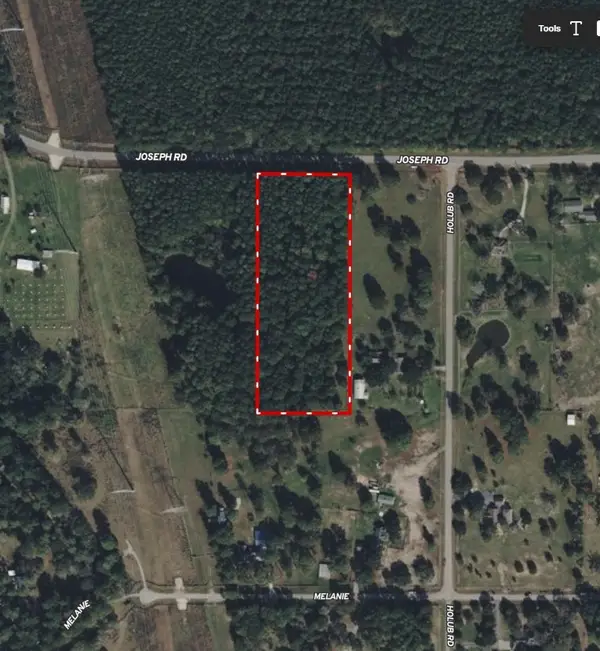 $398,835Active5.32 Acres
$398,835Active5.32 Acres28655 Joseph Road, Hockley, TX 77447
MLS# 70886043Listed by: WALLER COUNTY LAND CO. 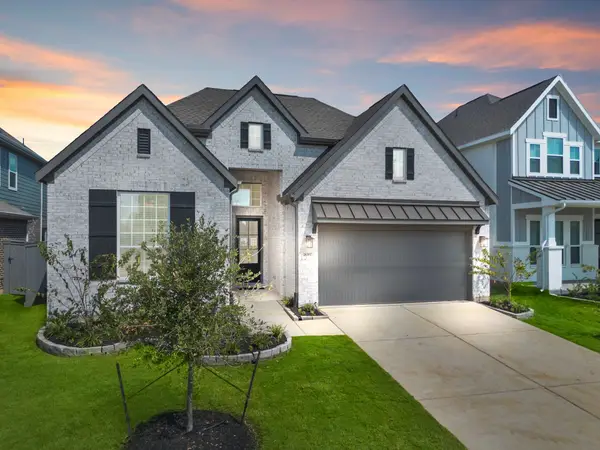 $483,040Pending4 beds 3 baths2,366 sq. ft.
$483,040Pending4 beds 3 baths2,366 sq. ft.26315 Prairie Delight Place, Hockley, TX 77447
MLS# 66339905Listed by: CHESMAR HOMES HOUSTON WEST
