25026 Forest Circle, Hockley, TX 77447
Local realty services provided by:Better Homes and Gardens Real Estate Hometown
Listed by: sterling kellogg-clarke
Office: reveille realty llc.
MLS#:61292989
Source:HARMLS
Price summary
- Price:$420,000
- Price per sq. ft.:$173.63
- Monthly HOA dues:$21
About this home
This BEAUTIFUL 4 bedroom, 2 bath, 3 car garage home on .38 acres is LOADED with upgrades and has been meticulously maintained! Features include open kitchen/living/breakfast area, formal dining room, beautiful wood flooring throughout with carpet in bedrooms and tile in kitchen & bathrooms, a home office and spacious bedrooms with generous closet space. Upgrades include crown molding, soft close cabinets & drawers, premium light fixtures & ceiling fans, 2" blinds, gas fireplace & a wooden pallet wall in the living room, granite counters in kitchen & bathrooms, garden tub, granite island in kitchen, a farmhouse sink, double ovens, & a pot filler! The back patio has a gas connection which can be used for anything! All just minutes away from Magnolia, Waller, Tomball, Cypress, Hwy 290 in Lakeside Estates & there's plenty of entertainment close by with the Houston Oaks Country Club, the family friendly Oil Ranch & a pond just right around the corner! LOW TAXES & NO MUD TAX!
Contact an agent
Home facts
- Year built:2018
- Listing ID #:61292989
- Updated:November 13, 2025 at 08:45 AM
Rooms and interior
- Bedrooms:4
- Total bathrooms:3
- Full bathrooms:2
- Half bathrooms:1
- Living area:2,419 sq. ft.
Heating and cooling
- Cooling:Attic Fan, Central Air, Electric
- Heating:Central, Gas, Propane
Structure and exterior
- Roof:Composition
- Year built:2018
- Building area:2,419 sq. ft.
- Lot area:0.38 Acres
Schools
- High school:WALLER HIGH SCHOOL
- Middle school:SCHULTZ JUNIOR HIGH SCHOOL
- Elementary school:EVELYN TURLINGTON ELEMENTARY SCHOOL
Utilities
- Water:Well
Finances and disclosures
- Price:$420,000
- Price per sq. ft.:$173.63
- Tax amount:$7,682 (2025)
New listings near 25026 Forest Circle
- New
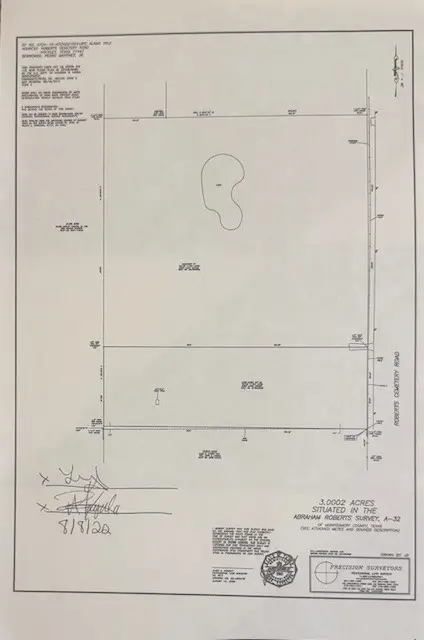 $549,900Active3 Acres
$549,900Active3 Acres21405 Roberts Cemetery Road, Hockley, TX 77447
MLS# 75081554Listed by: ELIZABETH RODRIGUEZ JAQUEZ - Open Sun, 2 to 5pmNew
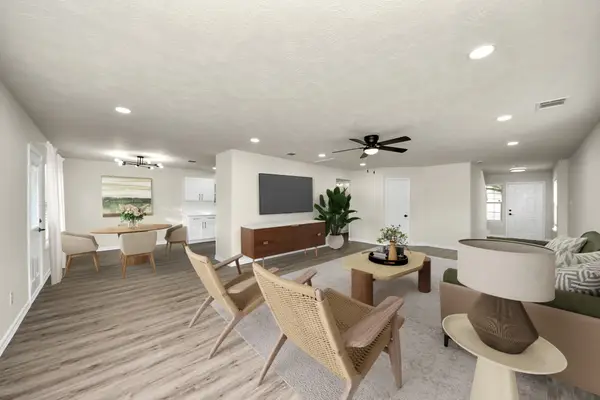 $249,990Active4 beds 3 baths2,300 sq. ft.
$249,990Active4 beds 3 baths2,300 sq. ft.17222 Osprey Landing Drive, Hockley, TX 77447
MLS# 18439852Listed by: REALTY OF AMERICA, LLC - New
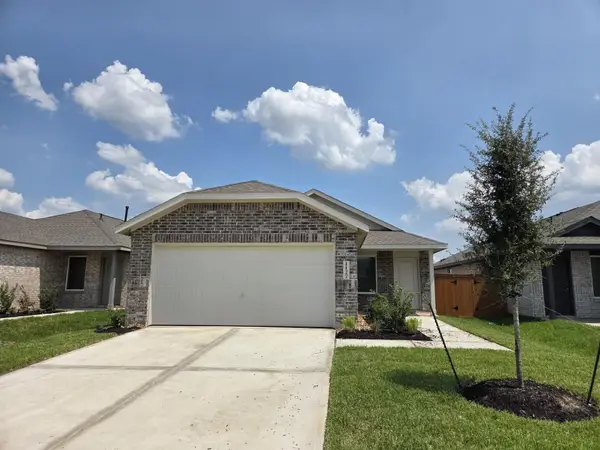 $266,990Active4 beds 2 baths1,644 sq. ft.
$266,990Active4 beds 2 baths1,644 sq. ft.19627 Costa Marra Drive, Hockley, TX 77447
MLS# 29024399Listed by: LENNAR HOMES VILLAGE BUILDERS, LLC - Open Sat, 12 to 5pmNew
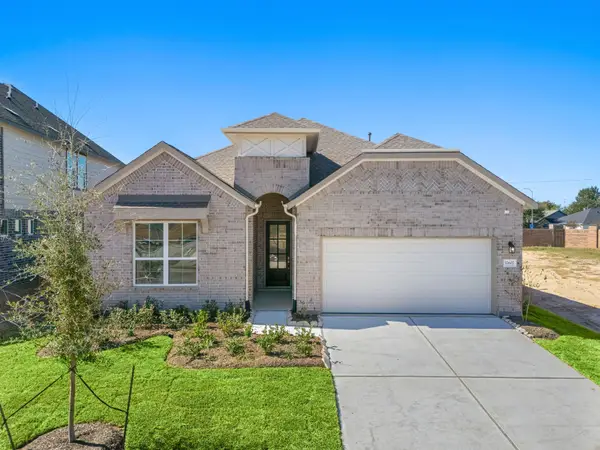 $324,990Active4 beds 3 baths2,147 sq. ft.
$324,990Active4 beds 3 baths2,147 sq. ft.17607 Lavender Blossom Lane, Hockley, TX 77447
MLS# 35375886Listed by: ASHTON WOODS - New
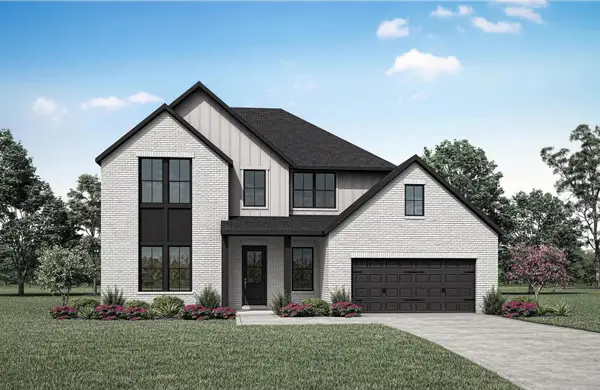 $659,990Active5 beds 5 baths3,763 sq. ft.
$659,990Active5 beds 5 baths3,763 sq. ft.21930 Golden Azalea Drive, Hockley, TX 77447
MLS# 64312360Listed by: HOMESUSA.COM - New
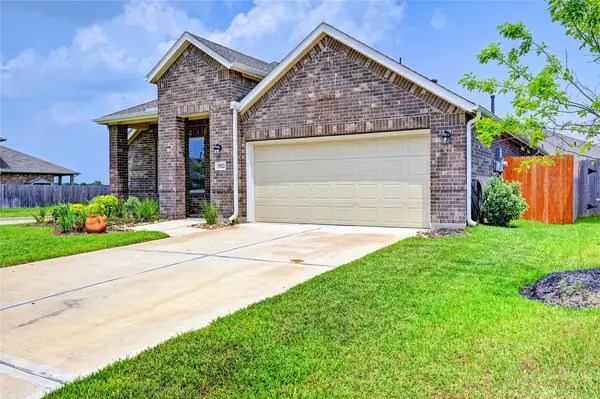 $350,000Active4 beds 2 baths1,975 sq. ft.
$350,000Active4 beds 2 baths1,975 sq. ft.15922 Mersmann Ridge Lane, Hockley, TX 77447
MLS# 66745856Listed by: KELLER WILLIAMS PLATINUM - New
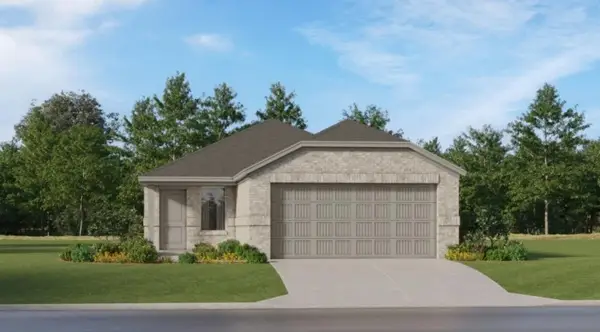 $259,990Active3 beds 2 baths1,474 sq. ft.
$259,990Active3 beds 2 baths1,474 sq. ft.19631 Costa Marra Drive, Hockley, TX 77447
MLS# 53410167Listed by: LENNAR HOMES VILLAGE BUILDERS, LLC - New
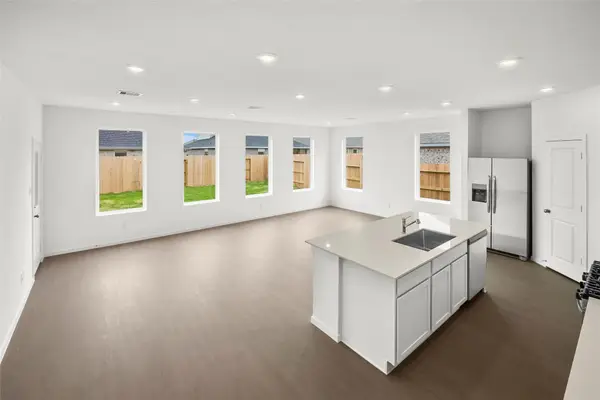 $316,990Active4 beds 2 baths1,922 sq. ft.
$316,990Active4 beds 2 baths1,922 sq. ft.22002 Maddaloni View Drive, Hockley, TX 77447
MLS# 61471512Listed by: LENNAR HOMES VILLAGE BUILDERS, LLC - New
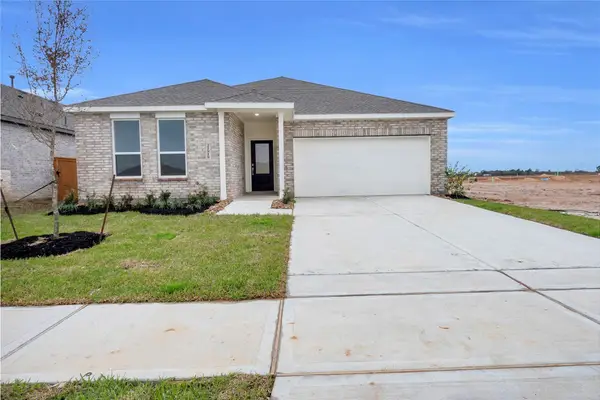 $334,990Active4 beds 2 baths2,081 sq. ft.
$334,990Active4 beds 2 baths2,081 sq. ft.22003 Maddaloni View Drive, Hockley, TX 77447
MLS# 86677602Listed by: LENNAR HOMES VILLAGE BUILDERS, LLC - New
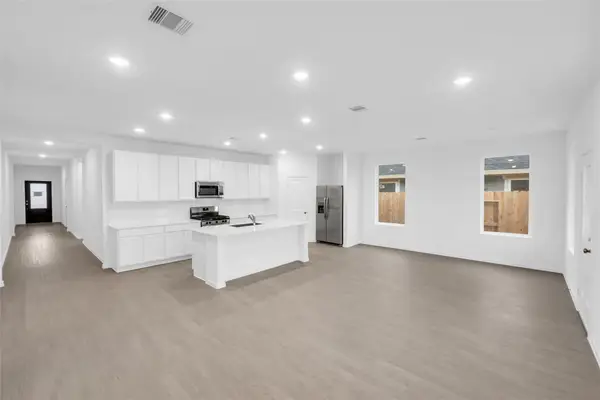 $361,990Active4 beds 3 baths2,377 sq. ft.
$361,990Active4 beds 3 baths2,377 sq. ft.22007 Maddaloni View Drive, Hockley, TX 77447
MLS# 11089234Listed by: LENNAR HOMES VILLAGE BUILDERS, LLC
