1470 Holly Trail East, Holly Lake Ranch, TX 75765
Local realty services provided by:Better Homes and Gardens Real Estate I-20 Team
1470 Holly Trail East,Holly Lake Ranch, TX 75765
$299,999
- 3 Beds
- 2 Baths
- 1,784 sq. ft.
- Single family
- Active
Listed by: kay florence
Office: united country cain agency
MLS#:25011264
Source:TX_GTAR
Price summary
- Price:$299,999
- Price per sq. ft.:$168.16
About this home
Wonderful Move in ready 3BD-2BA-2LA home on 3 lots (one fee!), that equals over an acre that affords you privacy with no close neighbors. Covered front porch lined with Azaleas spans the front of the home & is a perfect place to enjoy the beautiful front yard & watch the world go by. Open concept living area features WBFP, vaulted ceiling & a kitchen that has a 10' dining bar, + lots of counter/cabinet space & a pantry. Sunroom on the back of the house overlooks a spacious sanctuary in the back yard. LVP flooring installed in 2023 throughout, except for ceramic tile in kitchen & baths - no carpet! Recent updates include new windows & light fixtures. Attached 2 car garage plus golf cart garage. Outside amenities include paved RV/boat pad with 220 hook up, sprinkler system in front & side yard, paved turn around in front, plus TWO outbuildings. The 2024 cottage has heat, A/C, & a loft. It could be a guest house or studio/hobby room. The other 20X12 workshop has A/C. The back yard is THE PLACE to be with decks, patios, firepit, crushed granite walkways & TONS of private space! The park-like yard is beautifully landscaped with a mix of hardwood & pine trees. Great location, just walking distance to Lake Greenbriar, HLR activities & entry. Roof is 7 years old & HVAC heat pump is 3-4 years old. Holly Lake Ranch is a gated community with 24/7 security, golf course, restaurant, tennis & pickle ball courts, swimming pools, fitness center, lakes, dog park, numerous clubs, activities & much more!
Contact an agent
Home facts
- Year built:1997
- Listing ID #:25011264
- Added:124 day(s) ago
- Updated:November 26, 2025 at 03:45 PM
Rooms and interior
- Bedrooms:3
- Total bathrooms:2
- Full bathrooms:2
- Living area:1,784 sq. ft.
Heating and cooling
- Cooling:Central Electric, Window Unit(s)
- Heating:Central/Electric
Structure and exterior
- Roof:Composition
- Year built:1997
- Building area:1,784 sq. ft.
- Lot area:1.15 Acres
Schools
- High school:Harmony
- Middle school:Harmony
- Elementary school:Harmony
Utilities
- Water:Public
- Sewer:Conventional Septic
Finances and disclosures
- Price:$299,999
- Price per sq. ft.:$168.16
- Tax amount:$4,900
New listings near 1470 Holly Trail East
- New
 $975,000Active3 beds 4 baths4,502 sq. ft.
$975,000Active3 beds 4 baths4,502 sq. ft.196 N Peaceful Woods Trail, Holly Lake Ranch, TX 75765
MLS# 25016995Listed by: DFW ELITE LIVING - New
 $365,000Active3 beds 2 baths1,700 sq. ft.
$365,000Active3 beds 2 baths1,700 sq. ft.144 Teal Knoll, Hawkins, TX 75765
MLS# 21118188Listed by: BIGGS REALTY - New
 $240,000Active2 beds 2 baths1,236 sq. ft.
$240,000Active2 beds 2 baths1,236 sq. ft.399 Cimarron Trl, Holly Lake Ranch, TX 75765
MLS# 25016935Listed by: LONE STAR REALTY - LAKE FORK - New
 $471,389Active4 beds 3 baths2,828 sq. ft.
$471,389Active4 beds 3 baths2,828 sq. ft.26075 Peacetree Lane, Magnolia, TX 77316
MLS# 8754846Listed by: COVENTRY HOMES 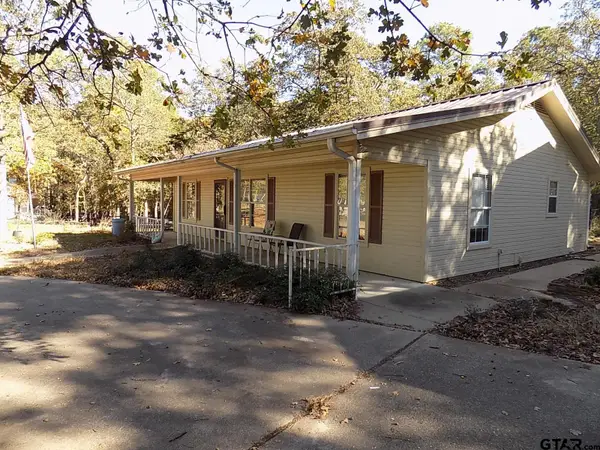 $220,000Active2 beds 2 baths2,030 sq. ft.
$220,000Active2 beds 2 baths2,030 sq. ft.111 Laurel Lane, Holly Lake Ranch, TX 75765
MLS# 25016534Listed by: TEXAS PREMIER REALTY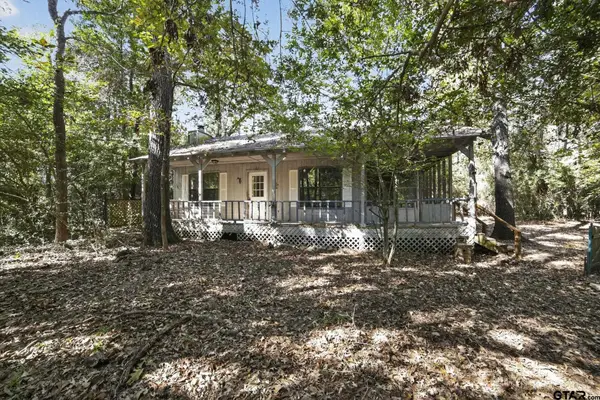 $99,900Active2 beds 1 baths812 sq. ft.
$99,900Active2 beds 1 baths812 sq. ft.405 Evening Shadows, Holly Lake Ranch, TX 75765
MLS# 25016522Listed by: A GRACE REAL ESTATE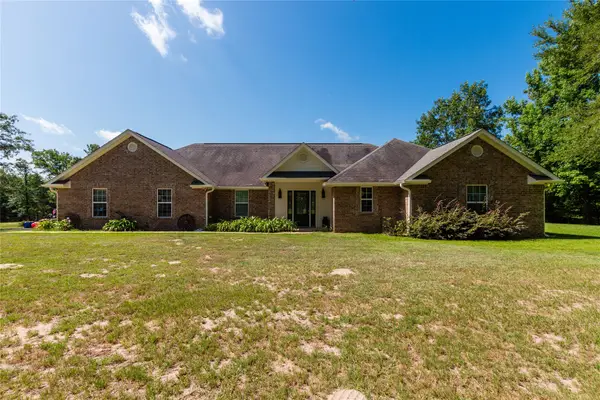 $445,000Active3 beds 2 baths2,501 sq. ft.
$445,000Active3 beds 2 baths2,501 sq. ft.3014 Cr 3550, Holly Lake Ranch, TX 75765
MLS# 21108676Listed by: RE/MAX PROFESSIONALS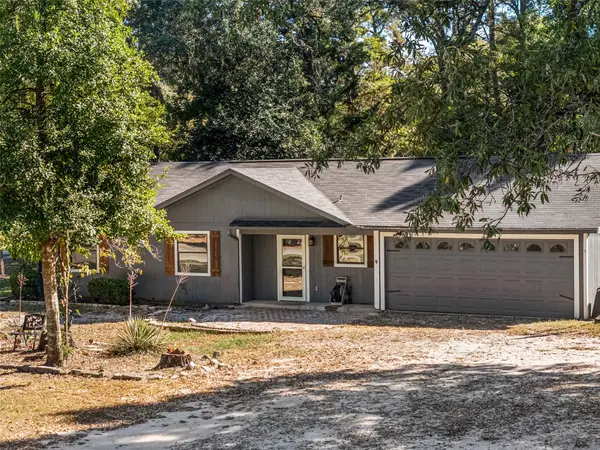 $171,900Active3 beds 2 baths1,220 sq. ft.
$171,900Active3 beds 2 baths1,220 sq. ft.473 Meadow View, Holly Lake Ranch, TX 75765
MLS# 21107465Listed by: TEXAS REAL ESTATE EXECUTIVES,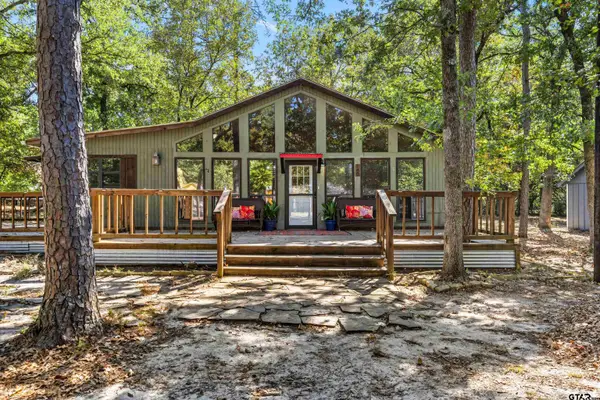 $237,500Active3 beds 2 baths1,532 sq. ft.
$237,500Active3 beds 2 baths1,532 sq. ft.180 Elmwood, Holly Lake Ranch, TX 75765
MLS# 25016306Listed by: TEXAS REAL ESTATE EXECUTIVES-GILMER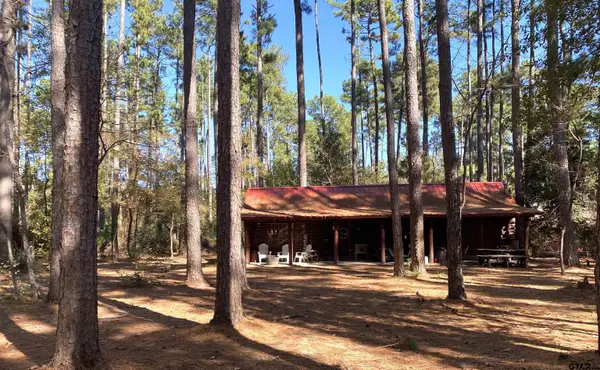 $169,000Active2 beds 2 baths1,092 sq. ft.
$169,000Active2 beds 2 baths1,092 sq. ft.142 Pine Cone Glen, Holly Lake Ranch, TX 75765
MLS# 25016067Listed by: LONE STAR REALTY - HOLLY LAKE RANCH
