154 Pine Glen, Holly Lake Ranch, TX 75765
Local realty services provided by:Better Homes and Gardens Real Estate I-20 Team
154 Pine Glen,Holly Lake Ranch, TX 75765
$485,000
- 4 Beds
- 4 Baths
- 2,377 sq. ft.
- Single family
- Active
Listed by: patti parr
Office: lone star realty - holly lake ranch
MLS#:25001706
Source:TX_GTAR
Price summary
- Price:$485,000
- Price per sq. ft.:$204.04
About this home
Sellers will pay initiation fee with acceptable offer on this true gem and a rare combination home--charming, spacious AND located on a quiet cul-de-sac on the serene shores of Cattail Lake. Upon entering this bright and airy home, you walk into the first of two living rooms. Beyond vaulted ceilings rise high above the open floor plan incorporating the second living room, kitchen and dining room all with plenty of windows showcasing awesome lake views. This four-bedroom, 3.5 bath home offers the best of waterfront living in Holly Lake Ranch with granite kitchen countertop, stainless steel appliances, jetted tub in master bath, a fireplace for chilly temperatures, and during warm weather there is the large back deck overlooking the lake perfect for outdoor dining and entertaining, a dock for fishing or sitting and relaxing. The extra room located off the primary bedroom is perfect for an office, media room or nursery. There is plenty of storage with multiple, roomy walk-in bedroom closets, understairs closet, walk-though utility room with cabinets. Improvements include recently remodeled bathrooms, concrete retaining wall, enlarged deck, sewer system, four-year-roof. This lakefront home--large enough for family and friends--is a true treasure. Furnishings negotiable. Come and enjoy all Holly Lake Ranch has to offer including 18-hole golf course, swimming pools, restaurant, lakes, fishing, pickleball, tennis, hiking trails, fitness center, and tranquil living in the piney woods. Sellers will pay initiation fee with acceptable offer. All furnishings are negotiable.
Contact an agent
Home facts
- Year built:1985
- Listing ID #:25001706
- Added:292 day(s) ago
- Updated:November 24, 2025 at 03:45 PM
Rooms and interior
- Bedrooms:4
- Total bathrooms:4
- Full bathrooms:3
- Half bathrooms:1
- Living area:2,377 sq. ft.
Heating and cooling
- Cooling:Central Electric
- Heating:Central/Electric
Structure and exterior
- Roof:Composition
- Year built:1985
- Building area:2,377 sq. ft.
Schools
- High school:Harmony
- Middle school:Harmony
- Elementary school:Harmony
Finances and disclosures
- Price:$485,000
- Price per sq. ft.:$204.04
- Tax amount:$3,461
New listings near 154 Pine Glen
- New
 $975,000Active3 beds 4 baths4,502 sq. ft.
$975,000Active3 beds 4 baths4,502 sq. ft.196 N Peaceful Woods Trail, Holly Lake Ranch, TX 75765
MLS# 25016995Listed by: DFW ELITE LIVING - New
 $365,000Active3 beds 2 baths1,700 sq. ft.
$365,000Active3 beds 2 baths1,700 sq. ft.144 Teal Knoll, Hawkins, TX 75765
MLS# 21118188Listed by: BIGGS REALTY - New
 $240,000Active2 beds 2 baths1,236 sq. ft.
$240,000Active2 beds 2 baths1,236 sq. ft.399 Cimarron Trl, Holly Lake Ranch, TX 75765
MLS# 25016935Listed by: LONE STAR REALTY - LAKE FORK - New
 $471,389Active4 beds 3 baths2,828 sq. ft.
$471,389Active4 beds 3 baths2,828 sq. ft.26075 Peacetree Lane, Magnolia, TX 77316
MLS# 8754846Listed by: COVENTRY HOMES 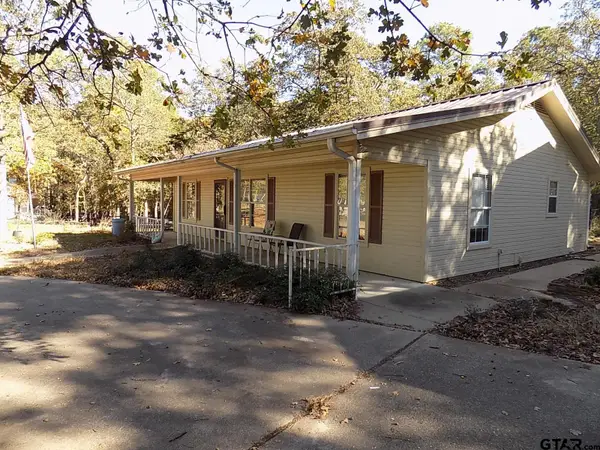 $220,000Active2 beds 2 baths2,030 sq. ft.
$220,000Active2 beds 2 baths2,030 sq. ft.111 Laurel Lane, Holly Lake Ranch, TX 75765
MLS# 25016534Listed by: TEXAS PREMIER REALTY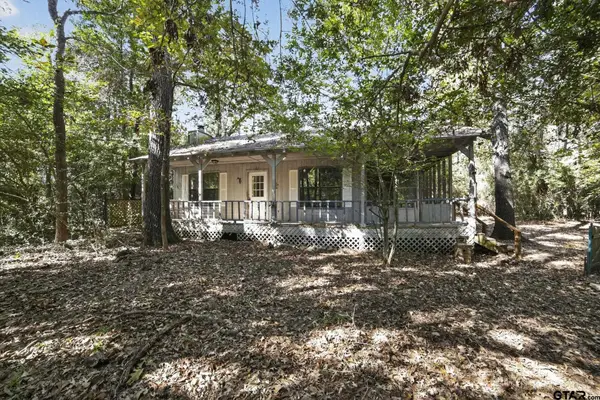 $99,900Active2 beds 1 baths812 sq. ft.
$99,900Active2 beds 1 baths812 sq. ft.405 Evening Shadows, Holly Lake Ranch, TX 75765
MLS# 25016522Listed by: A GRACE REAL ESTATE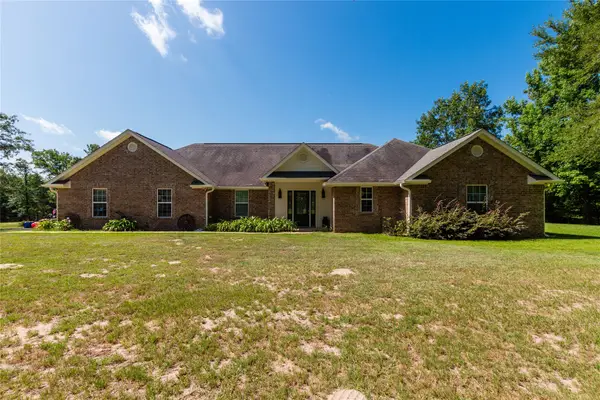 $445,000Active3 beds 2 baths2,501 sq. ft.
$445,000Active3 beds 2 baths2,501 sq. ft.3014 Cr 3550, Holly Lake Ranch, TX 75765
MLS# 21108676Listed by: RE/MAX PROFESSIONALS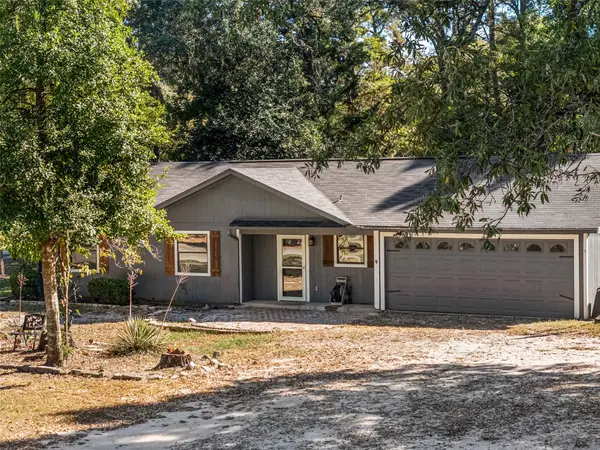 $171,900Active3 beds 2 baths1,220 sq. ft.
$171,900Active3 beds 2 baths1,220 sq. ft.473 Meadow View, Holly Lake Ranch, TX 75765
MLS# 21107465Listed by: TEXAS REAL ESTATE EXECUTIVES,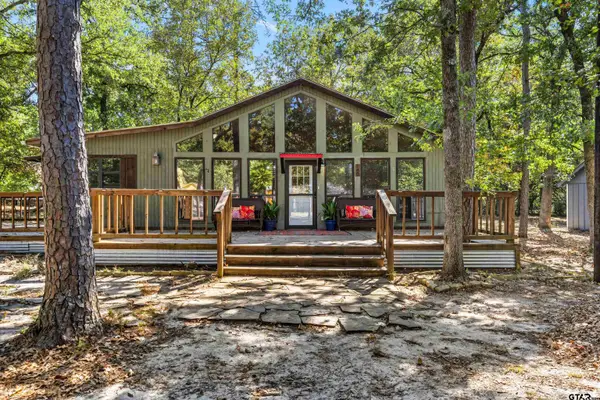 $237,500Active3 beds 2 baths1,532 sq. ft.
$237,500Active3 beds 2 baths1,532 sq. ft.180 Elmwood, Holly Lake Ranch, TX 75765
MLS# 25016306Listed by: TEXAS REAL ESTATE EXECUTIVES-GILMER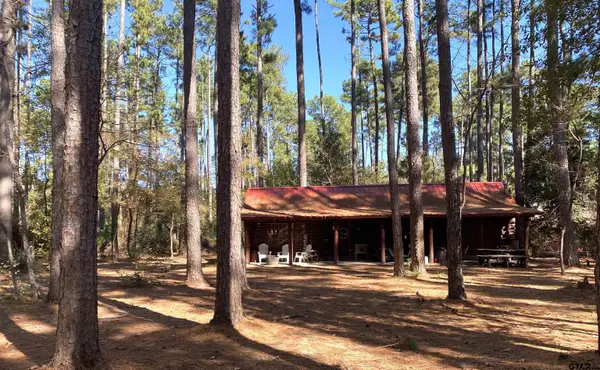 $169,000Active2 beds 2 baths1,092 sq. ft.
$169,000Active2 beds 2 baths1,092 sq. ft.142 Pine Cone Glen, Holly Lake Ranch, TX 75765
MLS# 25016067Listed by: LONE STAR REALTY - HOLLY LAKE RANCH
