188 Candlelight Path, Holly Lake Ranch, TX 75765
Local realty services provided by:Better Homes and Gardens Real Estate Gary Greene
188 Candlelight Path,Holly Lake Ranch, TX 75765
$209,500
- 2 Beds
- 2 Baths
- 1,126 sq. ft.
- Single family
- Active
Listed by: kristine hanley
Office: exp realty llc.
MLS#:18462235
Source:HARMLS
Price summary
- Price:$209,500
- Price per sq. ft.:$186.06
- Monthly HOA dues:$176
About this home
Nestled in a serene, wooded interior lot, this beautifully updated 2-bed, 2-bath, 2-Lv home offers the ideal retreat in Holly Lake Ranch. Step inside and discover an open floor plan with soaring cathedral ceilings, allowing natural light to fill every corner. Gorgeous, new flooring flows throughout the living spaces, and the inviting wood-burning fireplace adds a cozy touch to the living room.
Enjoy the tranquility of this home's thoughtful updates, including faucets, light fixtures, fans, an AC unit, and a recently updated roof. The newly painted exterior adds to the home's curb appeal, while the expansive half-wrap covered deck and patio provide ample space for outdoor entertaining and relaxation.
Holly Lake Ranch offers a wealth of amenities for residents, including tennis and pickleball courts, a swimming pool, mini-golf, fishing, hiking trails, a fitness center, and a playground.
Contact an agent
Home facts
- Year built:1999
- Listing ID #:18462235
- Updated:November 25, 2025 at 12:38 PM
Rooms and interior
- Bedrooms:2
- Total bathrooms:2
- Full bathrooms:2
- Living area:1,126 sq. ft.
Heating and cooling
- Cooling:Central Air, Electric
- Heating:Central, Electric
Structure and exterior
- Roof:Composition
- Year built:1999
- Building area:1,126 sq. ft.
- Lot area:0.4 Acres
Schools
- High school:HAWKINS HIGH SCHOOL
- Middle school:HAWKINS MIDDLE/HIGH SCHOOL
- Elementary school:HAWKINS ELEMENTARY SCHOOL (HAWKINS)
Utilities
- Sewer:Public Sewer, Septic Tank
Finances and disclosures
- Price:$209,500
- Price per sq. ft.:$186.06
- Tax amount:$2,799 (2024)
New listings near 188 Candlelight Path
- New
 $975,000Active3 beds 4 baths4,502 sq. ft.
$975,000Active3 beds 4 baths4,502 sq. ft.196 N Peaceful Woods Trail, Holly Lake Ranch, TX 75765
MLS# 25016995Listed by: DFW ELITE LIVING - New
 $365,000Active3 beds 2 baths1,700 sq. ft.
$365,000Active3 beds 2 baths1,700 sq. ft.144 Teal Knoll, Hawkins, TX 75765
MLS# 21118188Listed by: BIGGS REALTY - New
 $240,000Active2 beds 2 baths1,236 sq. ft.
$240,000Active2 beds 2 baths1,236 sq. ft.399 Cimarron Trl, Holly Lake Ranch, TX 75765
MLS# 25016935Listed by: LONE STAR REALTY - LAKE FORK - New
 $471,389Active4 beds 3 baths2,828 sq. ft.
$471,389Active4 beds 3 baths2,828 sq. ft.26075 Peacetree Lane, Magnolia, TX 77316
MLS# 8754846Listed by: COVENTRY HOMES 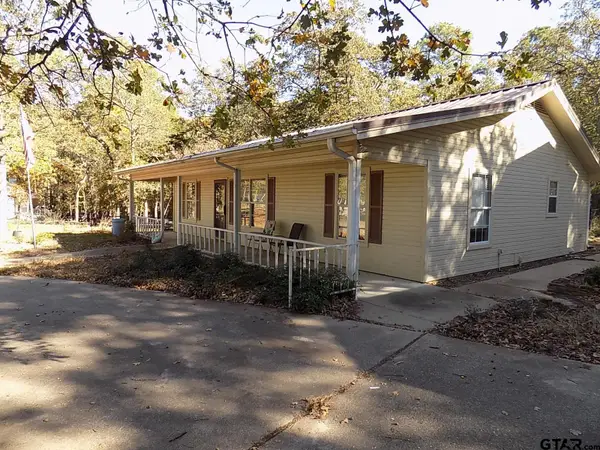 $220,000Active2 beds 2 baths2,030 sq. ft.
$220,000Active2 beds 2 baths2,030 sq. ft.111 Laurel Lane, Holly Lake Ranch, TX 75765
MLS# 25016534Listed by: TEXAS PREMIER REALTY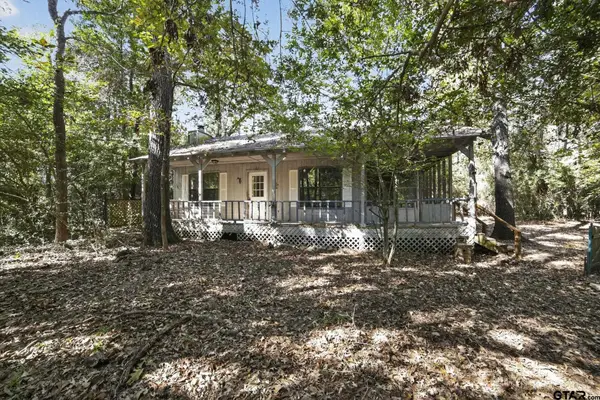 $99,900Active2 beds 1 baths812 sq. ft.
$99,900Active2 beds 1 baths812 sq. ft.405 Evening Shadows, Holly Lake Ranch, TX 75765
MLS# 25016522Listed by: A GRACE REAL ESTATE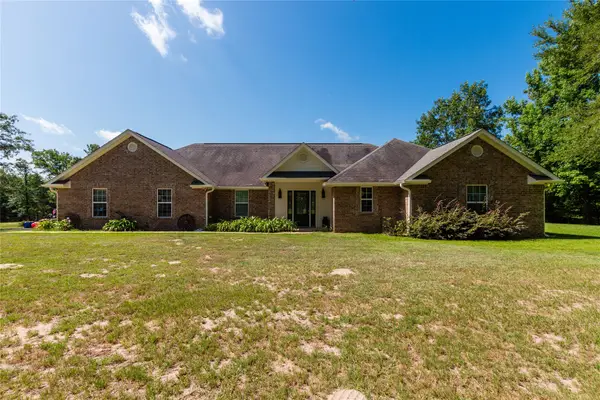 $445,000Active3 beds 2 baths2,501 sq. ft.
$445,000Active3 beds 2 baths2,501 sq. ft.3014 Cr 3550, Holly Lake Ranch, TX 75765
MLS# 21108676Listed by: RE/MAX PROFESSIONALS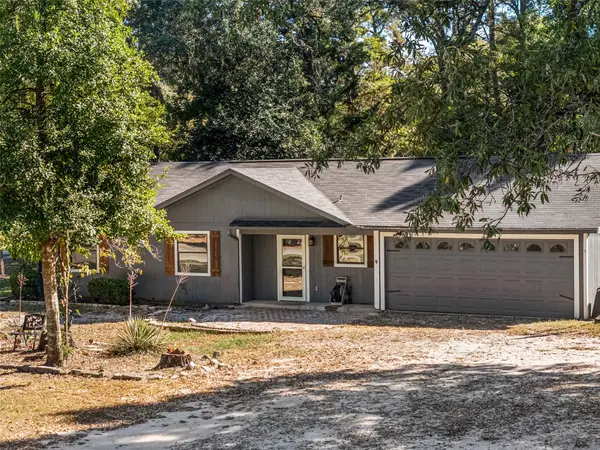 $171,900Active3 beds 2 baths1,220 sq. ft.
$171,900Active3 beds 2 baths1,220 sq. ft.473 Meadow View, Holly Lake Ranch, TX 75765
MLS# 21107465Listed by: TEXAS REAL ESTATE EXECUTIVES,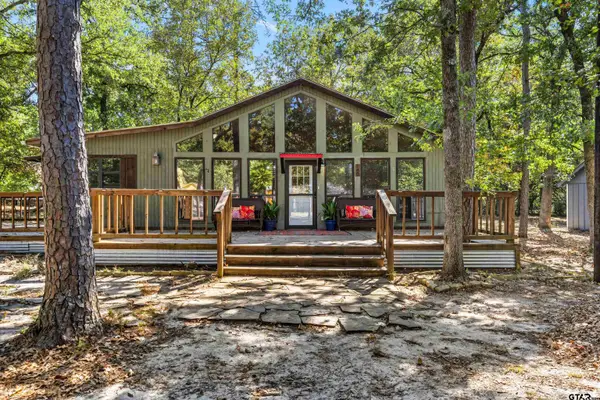 $237,500Active3 beds 2 baths1,532 sq. ft.
$237,500Active3 beds 2 baths1,532 sq. ft.180 Elmwood, Holly Lake Ranch, TX 75765
MLS# 25016306Listed by: TEXAS REAL ESTATE EXECUTIVES-GILMER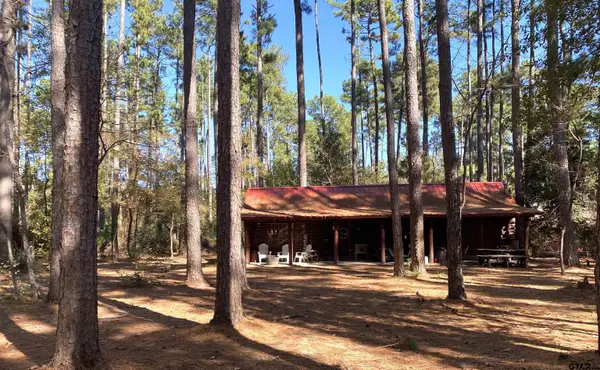 $169,000Active2 beds 2 baths1,092 sq. ft.
$169,000Active2 beds 2 baths1,092 sq. ft.142 Pine Cone Glen, Holly Lake Ranch, TX 75765
MLS# 25016067Listed by: LONE STAR REALTY - HOLLY LAKE RANCH
